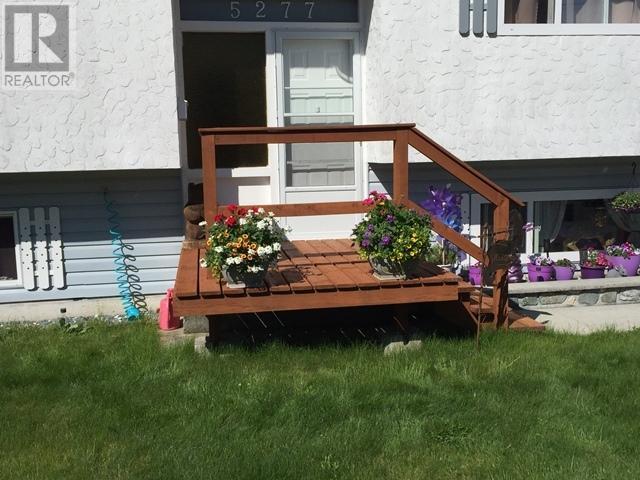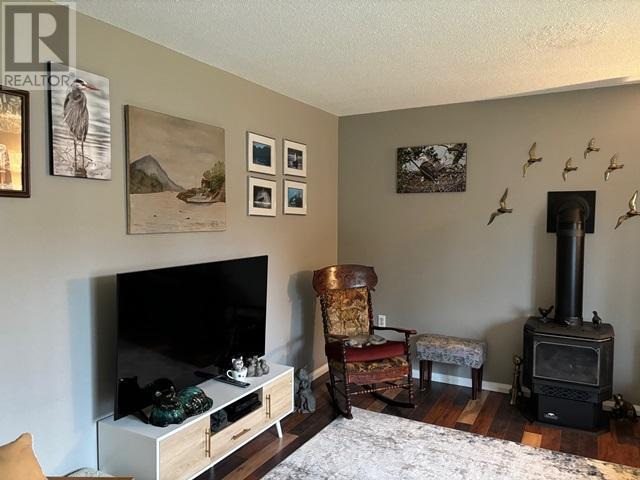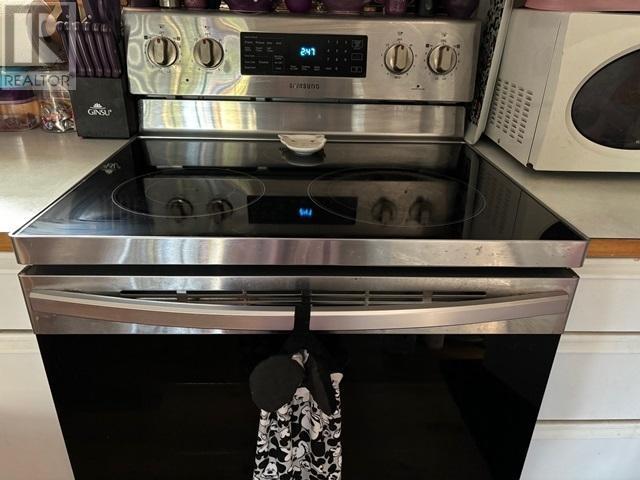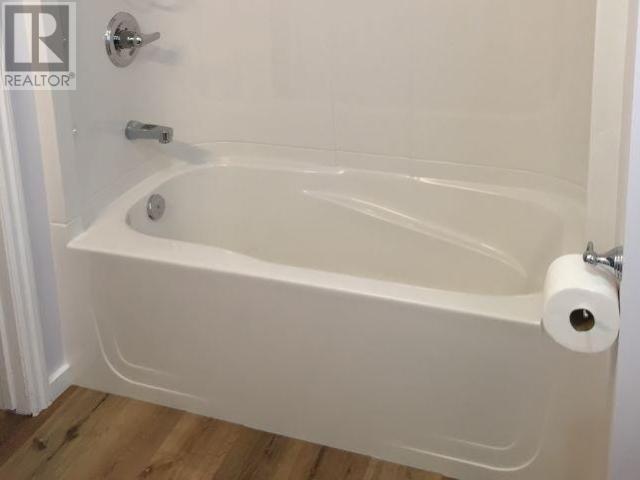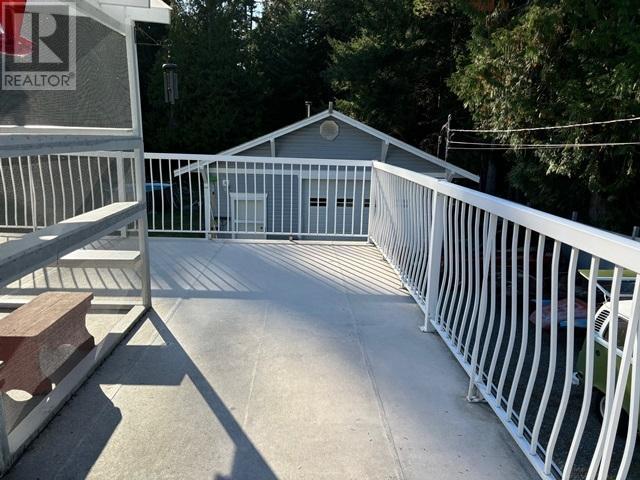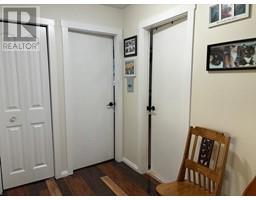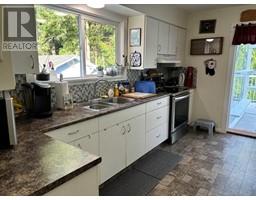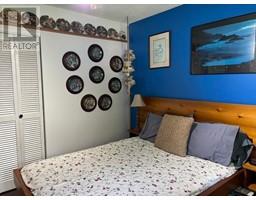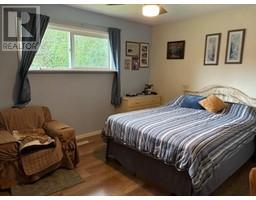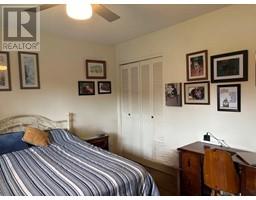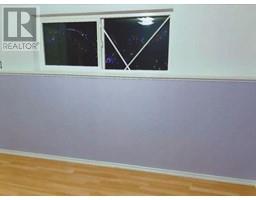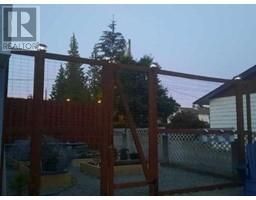3 Bedroom
2 Bathroom
1930 sqft
Fireplace
Pool
None
Forced Air
Garden Area
$895,000
Private, Park-like setting with forest area and creek running thru. Well maintained Family home on 0.9 Acres in central location. Has 2 bdrms Up and a 1 Bdrm Suite with full kitchen and separate entrance down, great for in-laws or as mortgage helper. Plenty of upgrades including: Stainless Steel Appliances, Downstairs Bathroom, new flooring, Gas Stove/fireplace in Living room, Gas Furnace and Gas Hot-water on Demand. Extra Large Sundeck, Carport with mechanics pit. Detached Double Garage. Lots of parking for RVs, boats. 2 storage sheds. Fenced raised garden beds. Above Ground Swimming Pool. Close to schools, shopping, recreation centre and hospital (id:46227)
Property Details
|
MLS® Number
|
18472 |
|
Property Type
|
Single Family |
|
Amenities Near By
|
Shopping |
|
Community Features
|
Family Oriented |
|
Features
|
Central Location, Private Setting, Southern Exposure |
|
Parking Space Total
|
3 |
|
Pool Type
|
Pool |
|
Road Type
|
Paved Road |
|
Structure
|
Workshop |
Building
|
Bathroom Total
|
2 |
|
Bedrooms Total
|
3 |
|
Constructed Date
|
1972 |
|
Construction Style Attachment
|
Detached |
|
Cooling Type
|
None |
|
Fireplace Fuel
|
Gas |
|
Fireplace Present
|
Yes |
|
Fireplace Type
|
Conventional |
|
Heating Fuel
|
Natural Gas |
|
Heating Type
|
Forced Air |
|
Size Interior
|
1930 Sqft |
|
Type
|
House |
Parking
|
Carport
|
|
|
Other
|
|
|
Visitor Parking
|
|
Land
|
Access Type
|
Easy Access |
|
Acreage
|
No |
|
Land Amenities
|
Shopping |
|
Landscape Features
|
Garden Area |
|
Size Frontage
|
100 Ft |
|
Size Irregular
|
0.90 |
|
Size Total
|
0.9 Ac |
|
Size Total Text
|
0.9 Ac |
Rooms
| Level |
Type |
Length |
Width |
Dimensions |
|
Basement |
Living Room |
11 ft |
19 ft |
11 ft x 19 ft |
|
Basement |
Kitchen |
10 ft |
17 ft |
10 ft x 17 ft |
|
Basement |
4pc Bathroom |
|
|
Measurements not available |
|
Basement |
Bedroom |
10 ft ,7 in |
13 ft ,6 in |
10 ft ,7 in x 13 ft ,6 in |
|
Basement |
Laundry Room |
11 ft |
7 ft ,4 in |
11 ft x 7 ft ,4 in |
|
Main Level |
Foyer |
3 ft |
6 ft |
3 ft x 6 ft |
|
Main Level |
Living Room |
17 ft ,8 in |
11 ft ,3 in |
17 ft ,8 in x 11 ft ,3 in |
|
Main Level |
Kitchen |
17 ft ,8 in |
11 ft ,3 in |
17 ft ,8 in x 11 ft ,3 in |
|
Main Level |
Primary Bedroom |
12 ft |
14 ft |
12 ft x 14 ft |
|
Main Level |
4pc Bathroom |
|
|
Measurements not available |
|
Main Level |
Bedroom |
11 ft |
12 ft ,6 in |
11 ft x 12 ft ,6 in |
https://www.realtor.ca/real-estate/27620461/5277-armstrong-crt-powell-river








