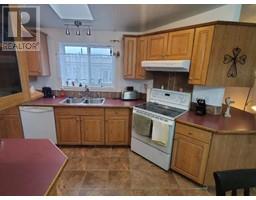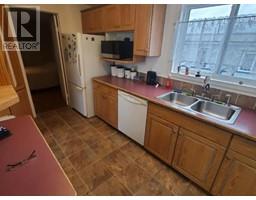2 Bedroom
2 Bathroom
938 sqft
Forced Air, See Remarks
$116,000
SUPER SWEET 2 BEDROOM, 2 BATHROOM MOBILE ON NICE LOT. This well-maintained home is situated on a flat lot in the lower legion sub. The home boasts a large deck, a massive and bright kitchen, and a sunken living room. The Master bedroom is on one end of the unit and is paired with a large and beautiful ensuite with soaker tub and dual vanity. The other bedroom is at the opposite end with its own bathroom, which could be perfect for that buyer who wanted to rent a room as a mortgage helper. This affordable home is ready for new owners, book your private viewing today! (id:46227)
Property Details
|
MLS® Number
|
10322565 |
|
Property Type
|
Single Family |
|
Neigbourhood
|
Chetwynd |
Building
|
Bathroom Total
|
2 |
|
Bedrooms Total
|
2 |
|
Appliances
|
Refrigerator, Dishwasher, Dryer, Oven, Washer |
|
Constructed Date
|
1994 |
|
Exterior Finish
|
Other |
|
Foundation Type
|
See Remarks |
|
Heating Type
|
Forced Air, See Remarks |
|
Roof Material
|
Asphalt Shingle |
|
Roof Style
|
Unknown |
|
Stories Total
|
1 |
|
Size Interior
|
938 Sqft |
|
Type
|
Manufactured Home |
|
Utility Water
|
Municipal Water |
Parking
Land
|
Acreage
|
No |
|
Current Use
|
Mobile Home |
|
Fence Type
|
Not Fenced |
|
Sewer
|
Municipal Sewage System |
|
Size Irregular
|
0.15 |
|
Size Total
|
0.15 Ac|under 1 Acre |
|
Size Total Text
|
0.15 Ac|under 1 Acre |
|
Zoning Type
|
Unknown |
Rooms
| Level |
Type |
Length |
Width |
Dimensions |
|
Main Level |
Primary Bedroom |
|
|
12'7'' x 12'6'' |
|
Main Level |
Living Room |
|
|
12'7'' x 12'6'' |
|
Main Level |
Laundry Room |
|
|
5'7'' x 6'0'' |
|
Main Level |
Kitchen |
|
|
12'6'' x 16'5'' |
|
Main Level |
5pc Ensuite Bath |
|
|
Measurements not available |
|
Main Level |
Bedroom |
|
|
9' x 12'6'' |
|
Main Level |
4pc Bathroom |
|
|
Measurements not available |
https://www.realtor.ca/real-estate/27323522/5273-45-street-chetwynd-chetwynd
































