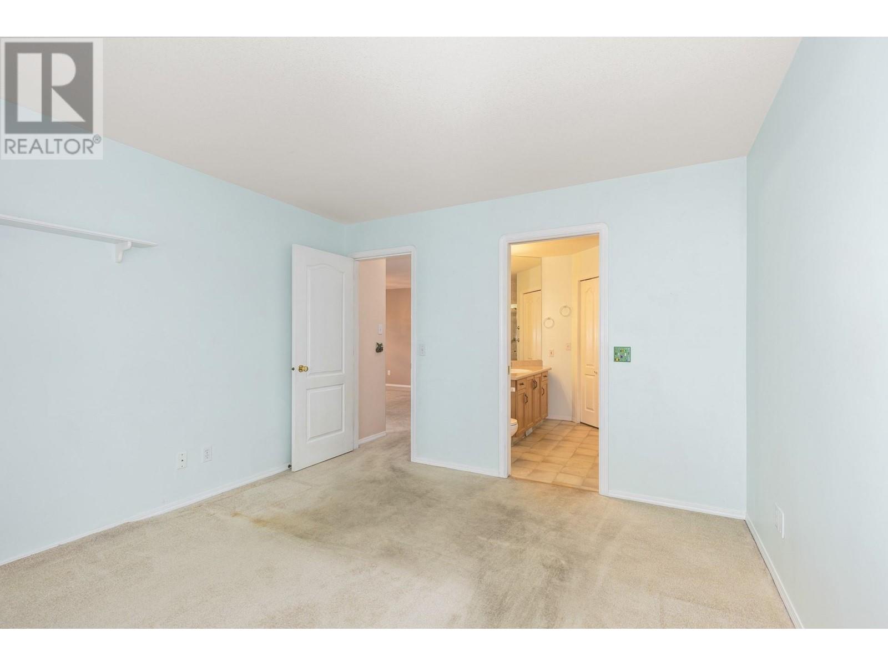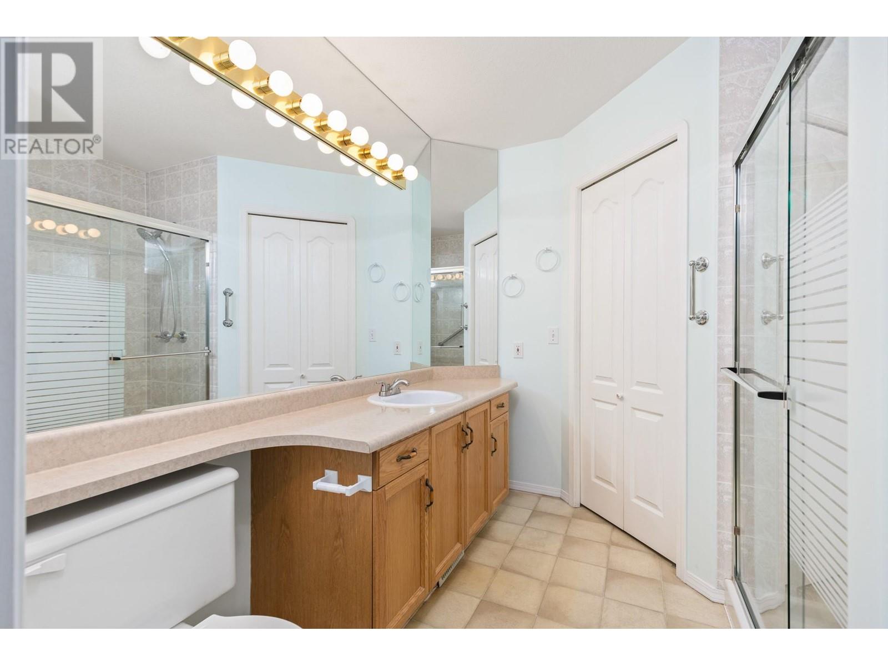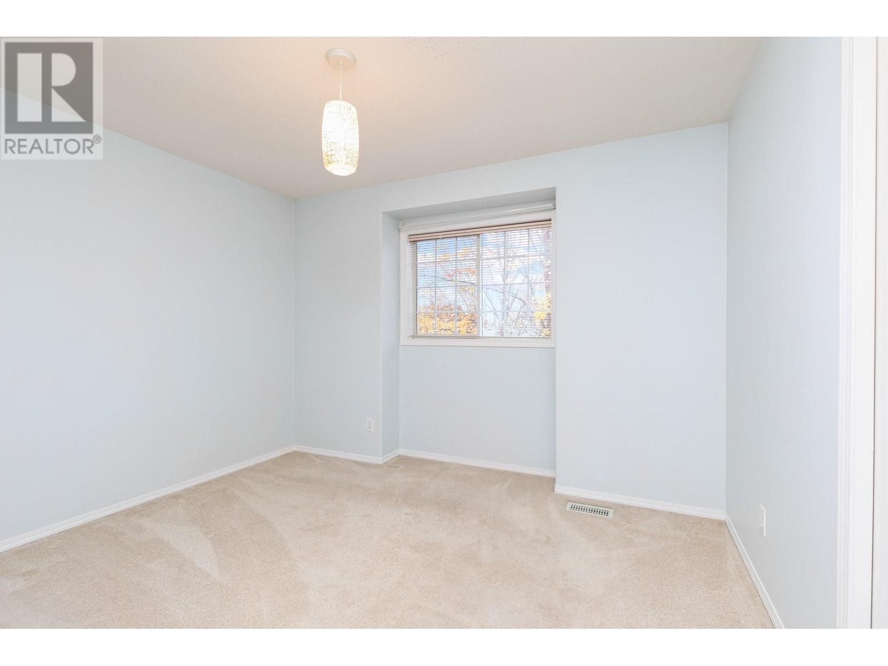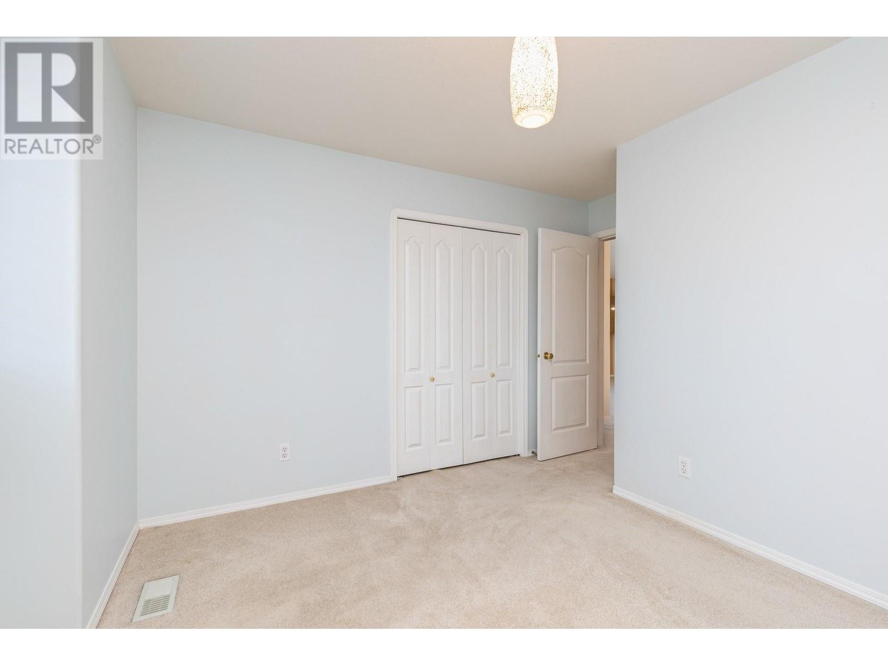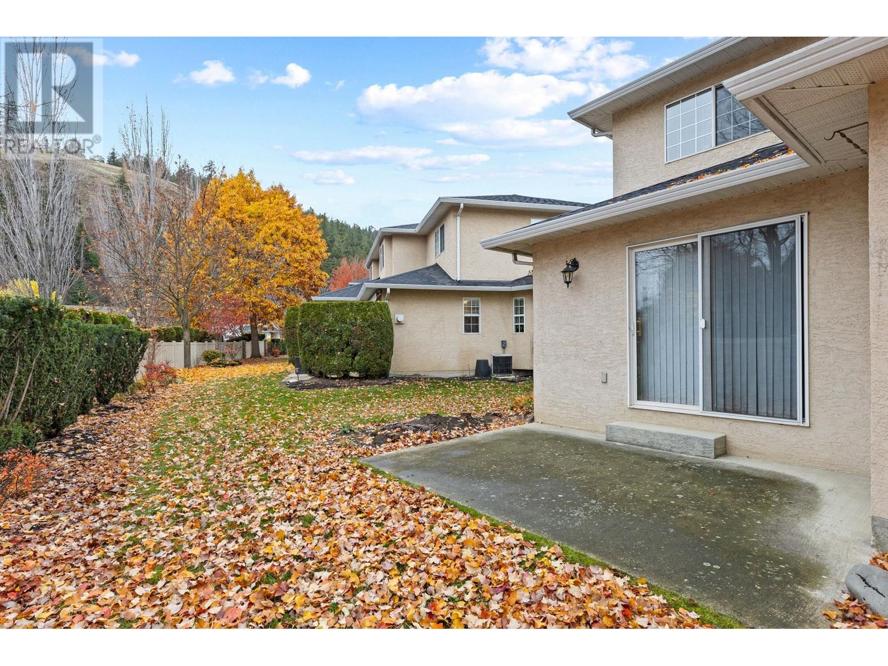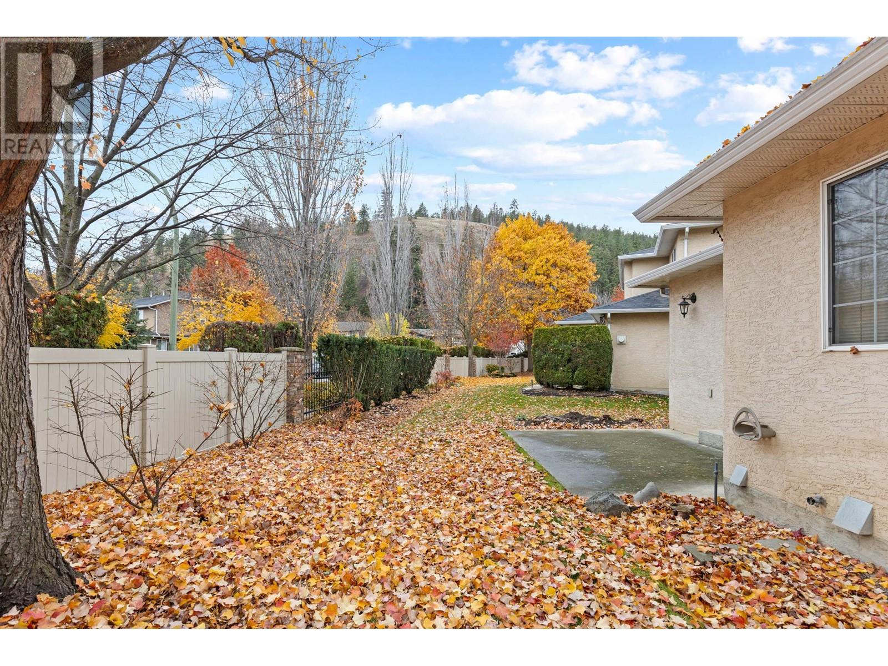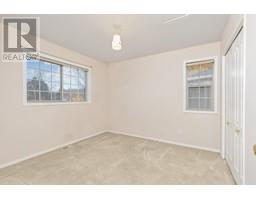527 Yates Road Unit# 36 Kelowna, British Columbia V1V 1Z5
$645,000Maintenance, Ground Maintenance, Property Management, Sewer, Waste Removal, Water
$414 Monthly
Maintenance, Ground Maintenance, Property Management, Sewer, Waste Removal, Water
$414 MonthlyWelcome to Chelsea Gardens, a desirable community in North Glenmore! This 3-bedroom, 2.5-bathroom home spans 1,685 sq.ft. and offers a layout perfect for single-level daily living with added space for family and guests upstairs. The main floor features the primary bedroom, providing easy everyday access, while the upstairs includes an open lofted family room, two additional bedrooms, and a full bathroom—ideal for family flexibility and privacy. The kitchen’s bright breakfast nook with charming bay window is a lovely spot to start your day, and the cozy living room with a gas fireplace adds warmth to the home. A single-car garage adds convenience, and the location is exceptional—you’re steps away from Watson Road Elementary and just minutes from downtown Kelowna, Save-On Foods, IGA, and more. Affordable, family-friendly, and pet-welcoming, this Chelsea Gardens gem is vacant and ready to add your personal design touches to make it feel like home! Strata Fee $414/month. No age restrictions. Strata allows one cat, or one dog under 25 lbs. Please click on Virtual Tour Link for 3D Tour, all photos and downloadable floorplans. (id:46227)
Property Details
| MLS® Number | 10327586 |
| Property Type | Single Family |
| Neigbourhood | North Glenmore |
| Community Name | Chelsea Gardens |
| Amenities Near By | Public Transit, Park, Schools, Shopping |
| Community Features | Family Oriented, Pets Allowed, Rentals Allowed |
| Features | Level Lot |
| Parking Space Total | 2 |
| Storage Type | Storage |
Building
| Bathroom Total | 3 |
| Bedrooms Total | 3 |
| Appliances | Refrigerator, Dishwasher, Dryer, Range - Electric, Washer |
| Basement Type | Crawl Space |
| Constructed Date | 1994 |
| Construction Style Attachment | Attached |
| Cooling Type | Central Air Conditioning |
| Exterior Finish | Brick, Stucco |
| Fire Protection | Smoke Detector Only |
| Fireplace Present | Yes |
| Fireplace Type | Insert |
| Flooring Type | Carpeted, Tile, Vinyl |
| Half Bath Total | 1 |
| Heating Type | See Remarks |
| Roof Material | Asphalt Shingle |
| Roof Style | Unknown |
| Stories Total | 2 |
| Size Interior | 1685 Sqft |
| Type | Row / Townhouse |
| Utility Water | Municipal Water |
Parking
| Attached Garage | 1 |
| Other |
Land
| Access Type | Easy Access |
| Acreage | No |
| Land Amenities | Public Transit, Park, Schools, Shopping |
| Landscape Features | Landscaped, Level, Underground Sprinkler |
| Sewer | Municipal Sewage System |
| Size Total Text | Under 1 Acre |
| Zoning Type | Multi-family |
Rooms
| Level | Type | Length | Width | Dimensions |
|---|---|---|---|---|
| Second Level | 4pc Bathroom | 5'11'' x 8'1'' | ||
| Second Level | Bedroom | 11'11'' x 11'7'' | ||
| Second Level | Bedroom | 10'10'' x 10'4'' | ||
| Second Level | Family Room | 10'6'' x 14'1'' | ||
| Main Level | Other | 20'2'' x 11'6'' | ||
| Main Level | Laundry Room | ' x ' | ||
| Main Level | 2pc Bathroom | 6'9'' x 4'6'' | ||
| Main Level | 3pc Ensuite Bath | 8'4'' x 8'2'' | ||
| Main Level | Primary Bedroom | 12'10'' x 11'7'' | ||
| Main Level | Living Room | 13'10'' x 12'8'' | ||
| Main Level | Dining Room | 9'5'' x 14' | ||
| Main Level | Kitchen | 13'4'' x 13'10'' |
https://www.realtor.ca/real-estate/27618706/527-yates-road-unit-36-kelowna-north-glenmore



















