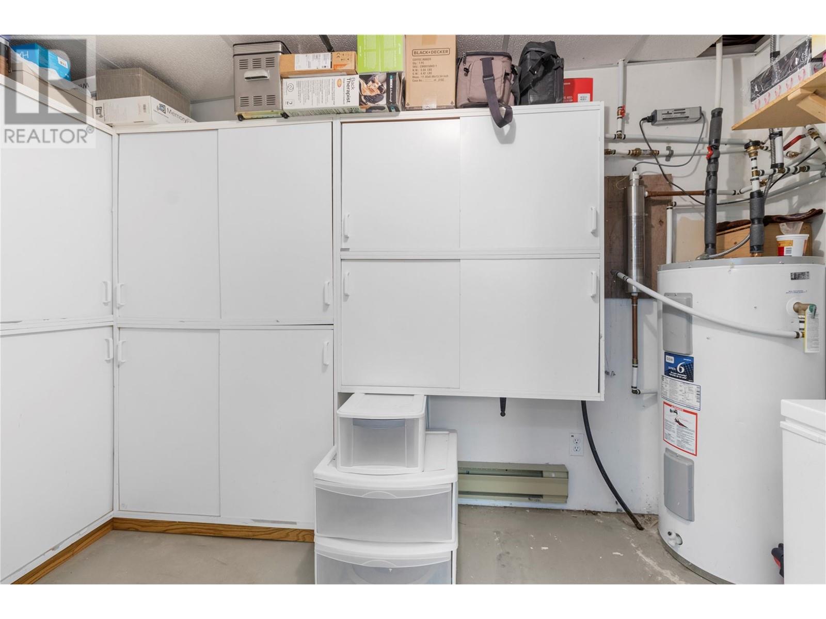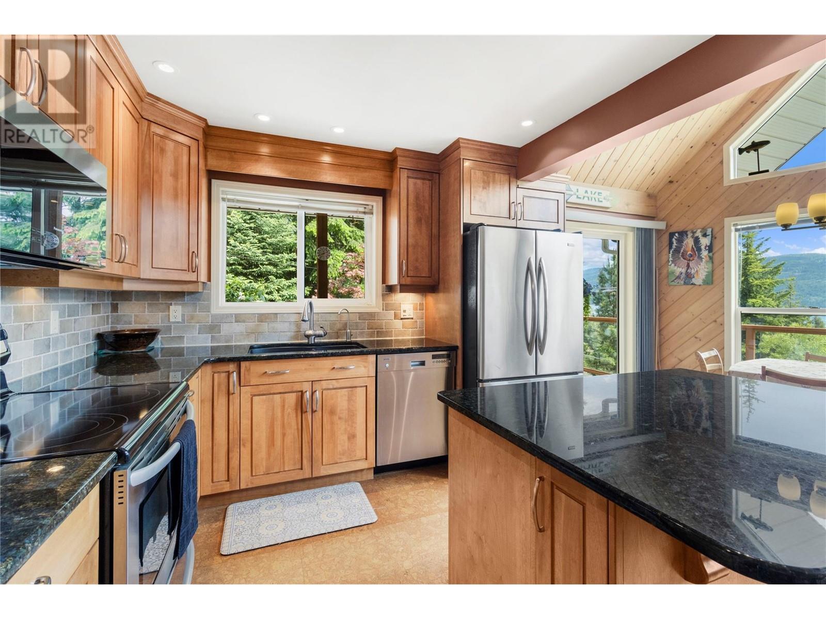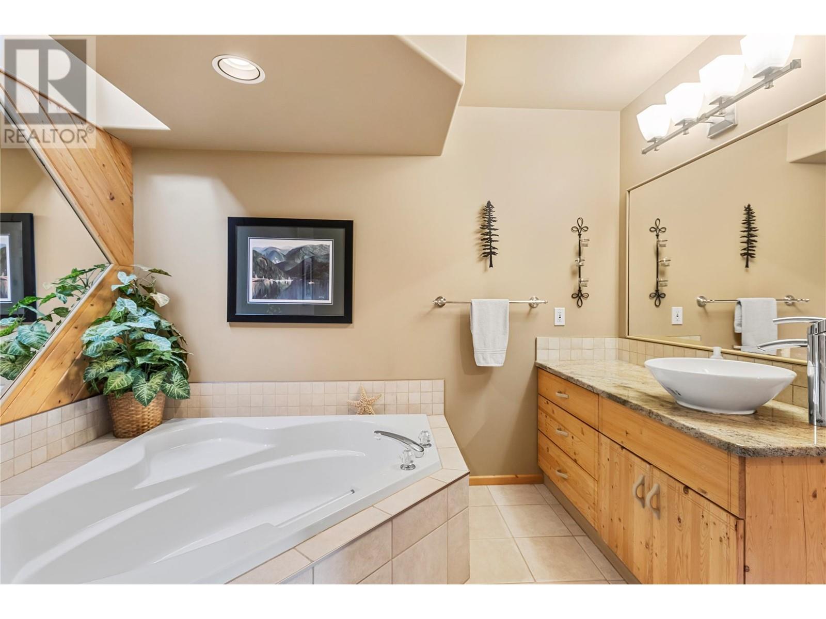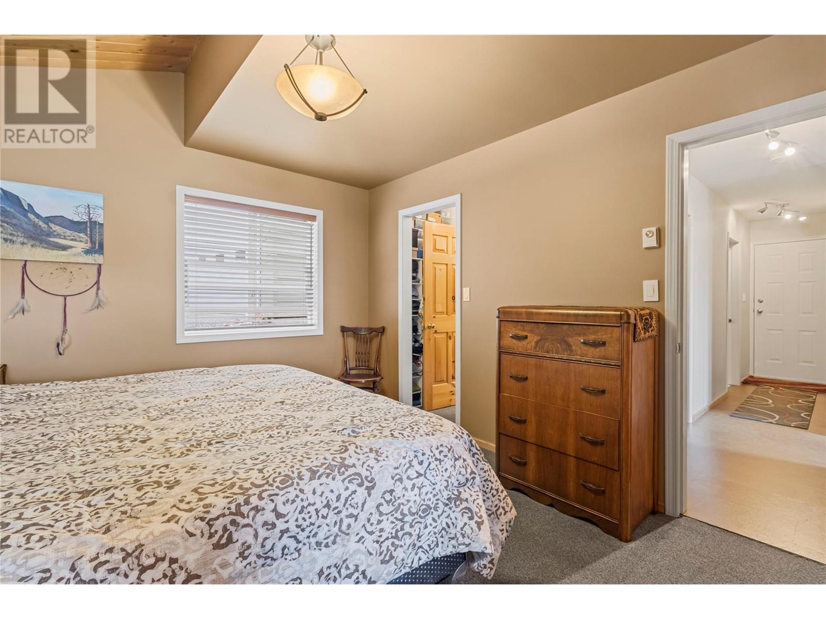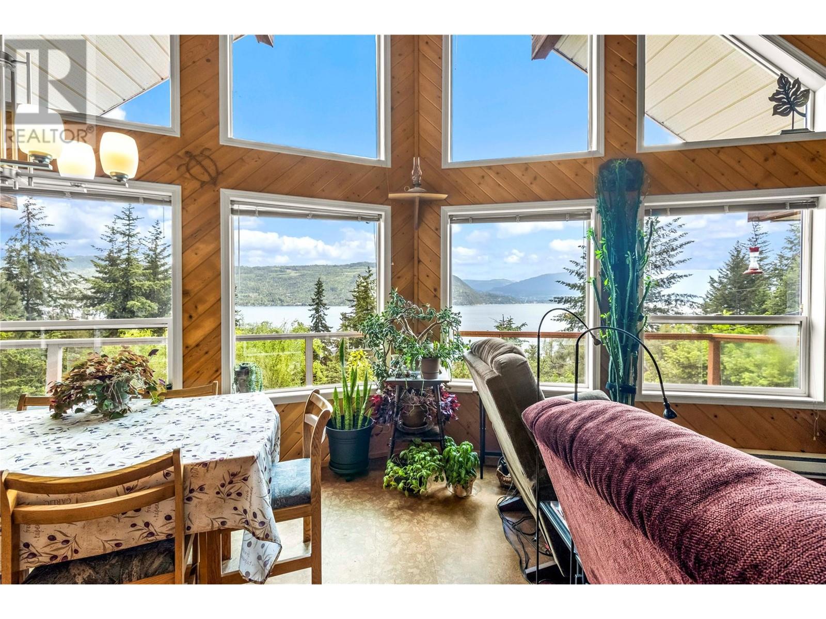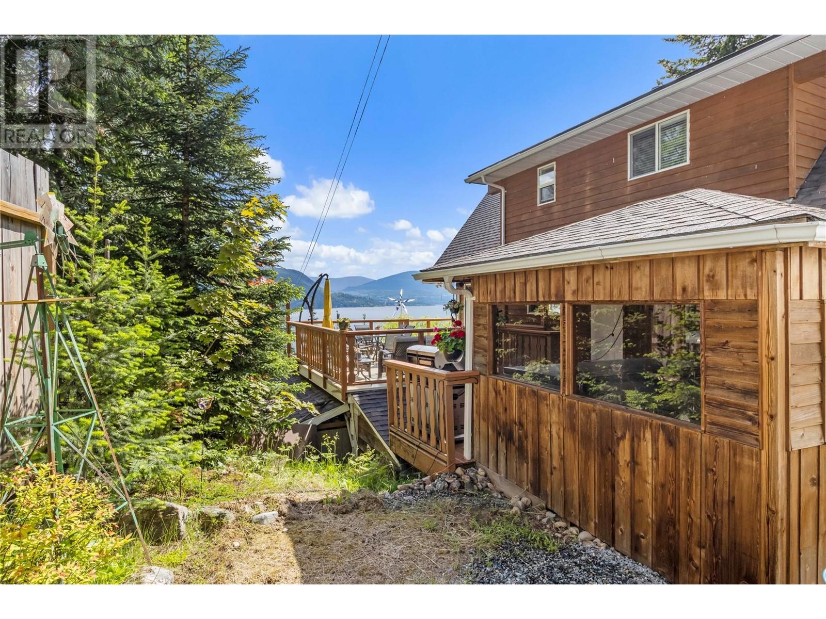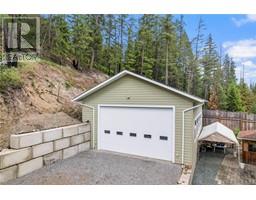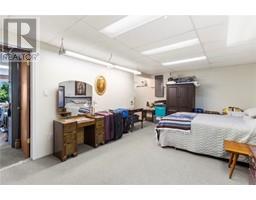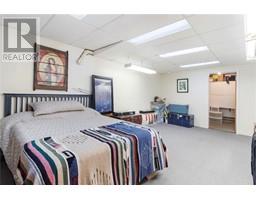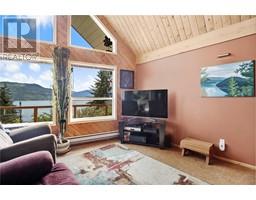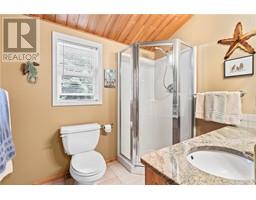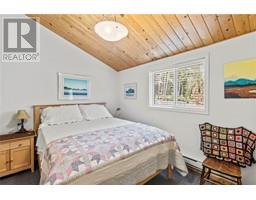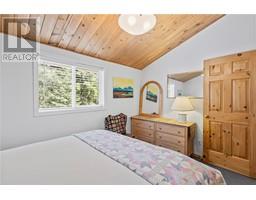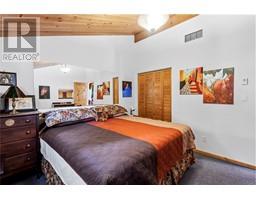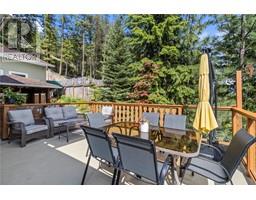4 Bedroom
2 Bathroom
2160 sqft
Fireplace
Baseboard Heaters
$995,000
AMAZING VIEWS Located in Sunny Celista, this gorgeous 3 level home with 4bdrm, 2 bath, on .24 acres, including a 30'X40' detached garage with massive 12' tall overhead door, Bathroom, Insulated and Heated with a '220' space heater. The neighboring parcel (also listed for sale) is .54 Acres and provides access to the garage with an unregistered easement from Hlina Road. BONUS - you have a BUOY out in Celista Bay registered to the house, you must become a member of the Meadow Creek Property Parks Association for $200 initiation fee $150/yr membership which gives access to 1600 feet of shared beach, 2 boat launch ramps, volleyball court. Managed and inspected water system. What are you waiting for? Call your REALTOR today! (id:46227)
Property Details
|
MLS® Number
|
10320259 |
|
Property Type
|
Single Family |
|
Neigbourhood
|
North Shuswap |
|
Features
|
Balcony |
|
Parking Space Total
|
2 |
|
View Type
|
Lake View, Mountain View, View Of Water |
Building
|
Bathroom Total
|
2 |
|
Bedrooms Total
|
4 |
|
Appliances
|
Refrigerator, Dishwasher, Range - Electric, Microwave, Washer & Dryer |
|
Constructed Date
|
1995 |
|
Construction Style Attachment
|
Detached |
|
Exterior Finish
|
Concrete, Composite Siding |
|
Fireplace Present
|
Yes |
|
Fireplace Type
|
Free Standing Metal |
|
Flooring Type
|
Carpeted, Hardwood, Linoleum |
|
Heating Type
|
Baseboard Heaters |
|
Roof Material
|
Asphalt Shingle |
|
Roof Style
|
Unknown |
|
Stories Total
|
3 |
|
Size Interior
|
2160 Sqft |
|
Type
|
House |
|
Utility Water
|
Community Water User's Utility |
Parking
|
See Remarks
|
|
|
Carport
|
|
|
Detached Garage
|
2 |
|
R V
|
|
Land
|
Acreage
|
No |
|
Sewer
|
Septic Tank |
|
Size Irregular
|
0.24 |
|
Size Total
|
0.24 Ac|under 1 Acre |
|
Size Total Text
|
0.24 Ac|under 1 Acre |
|
Zoning Type
|
Unknown |
Rooms
| Level |
Type |
Length |
Width |
Dimensions |
|
Second Level |
3pc Bathroom |
|
|
10'2'' x 8'1'' |
|
Second Level |
Laundry Room |
|
|
8'8'' x 5'6'' |
|
Second Level |
Living Room |
|
|
9'1'' x 13'2'' |
|
Second Level |
Dining Room |
|
|
11'9'' x 8'7'' |
|
Second Level |
Kitchen |
|
|
10' x 10' |
|
Second Level |
Primary Bedroom |
|
|
20'1'' x 11'5'' |
|
Third Level |
Loft |
|
|
8' x 6'1'' |
|
Third Level |
Bedroom |
|
|
12'11'' x 9'3'' |
|
Third Level |
3pc Bathroom |
|
|
7'10'' x 6'4'' |
|
Third Level |
Bedroom |
|
|
12'11'' x 11'6'' |
|
Main Level |
Storage |
|
|
12'2'' x 6'11'' |
|
Main Level |
Dining Nook |
|
|
6'10'' x 5'7'' |
|
Main Level |
Family Room |
|
|
19'8'' x 23'2'' |
|
Main Level |
Bedroom |
|
|
20'10'' x 12'2'' |
https://www.realtor.ca/real-estate/27207431/5261-hlina-road-celista-north-shuswap
























