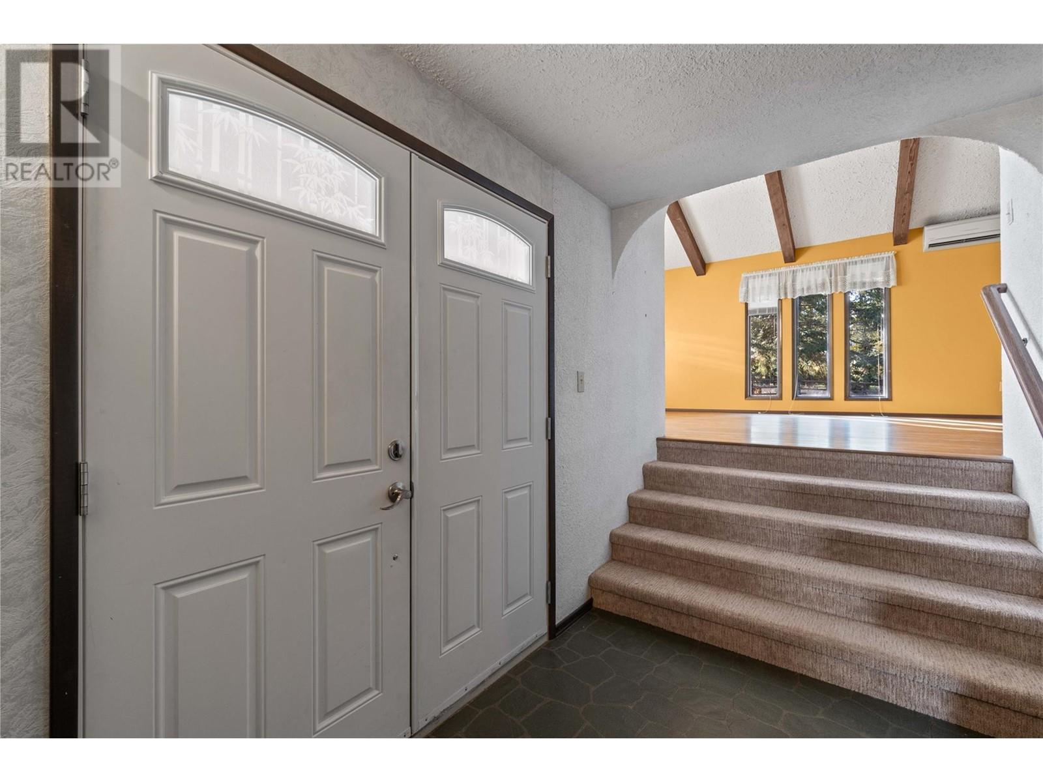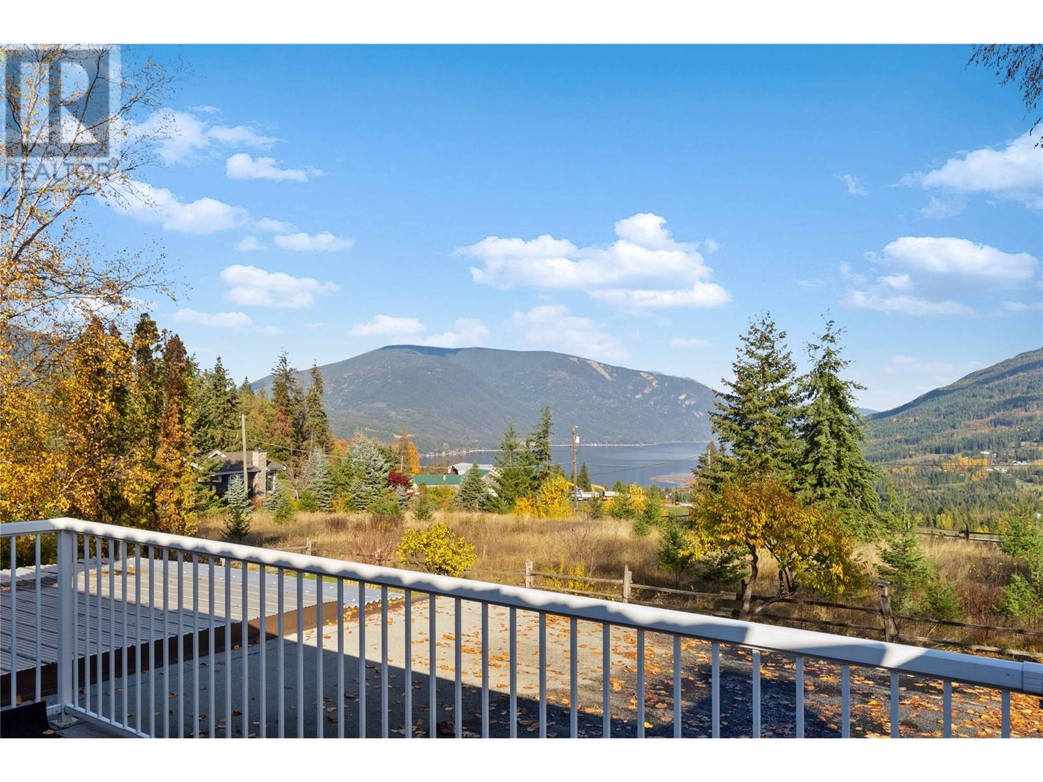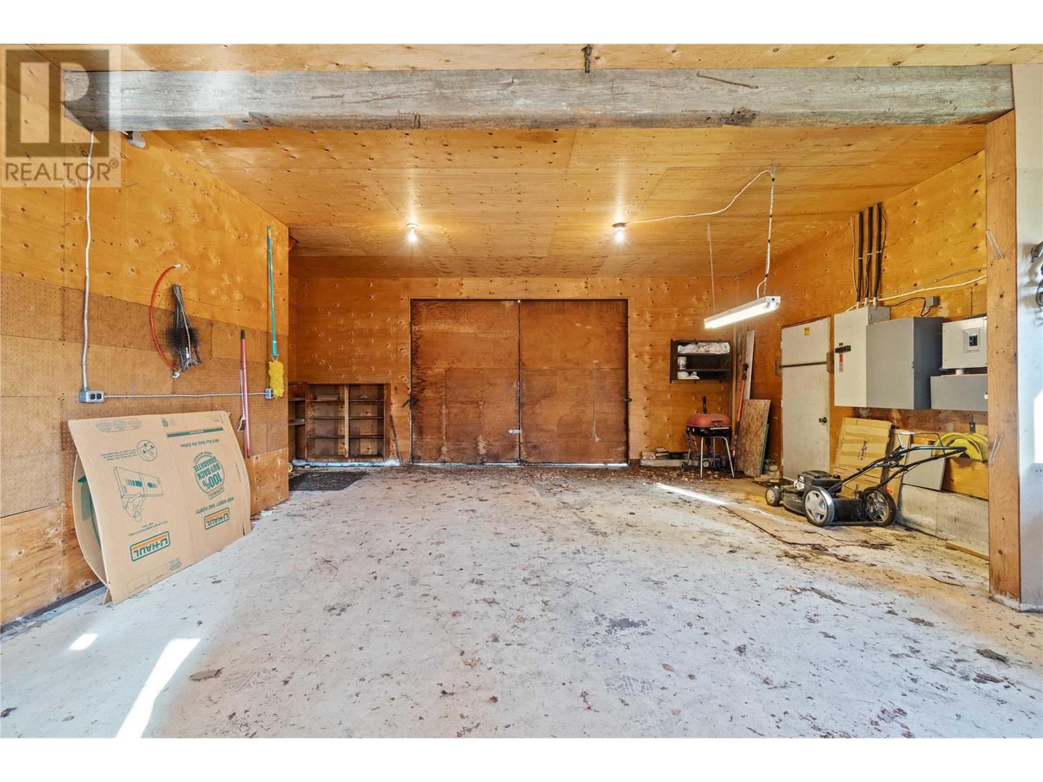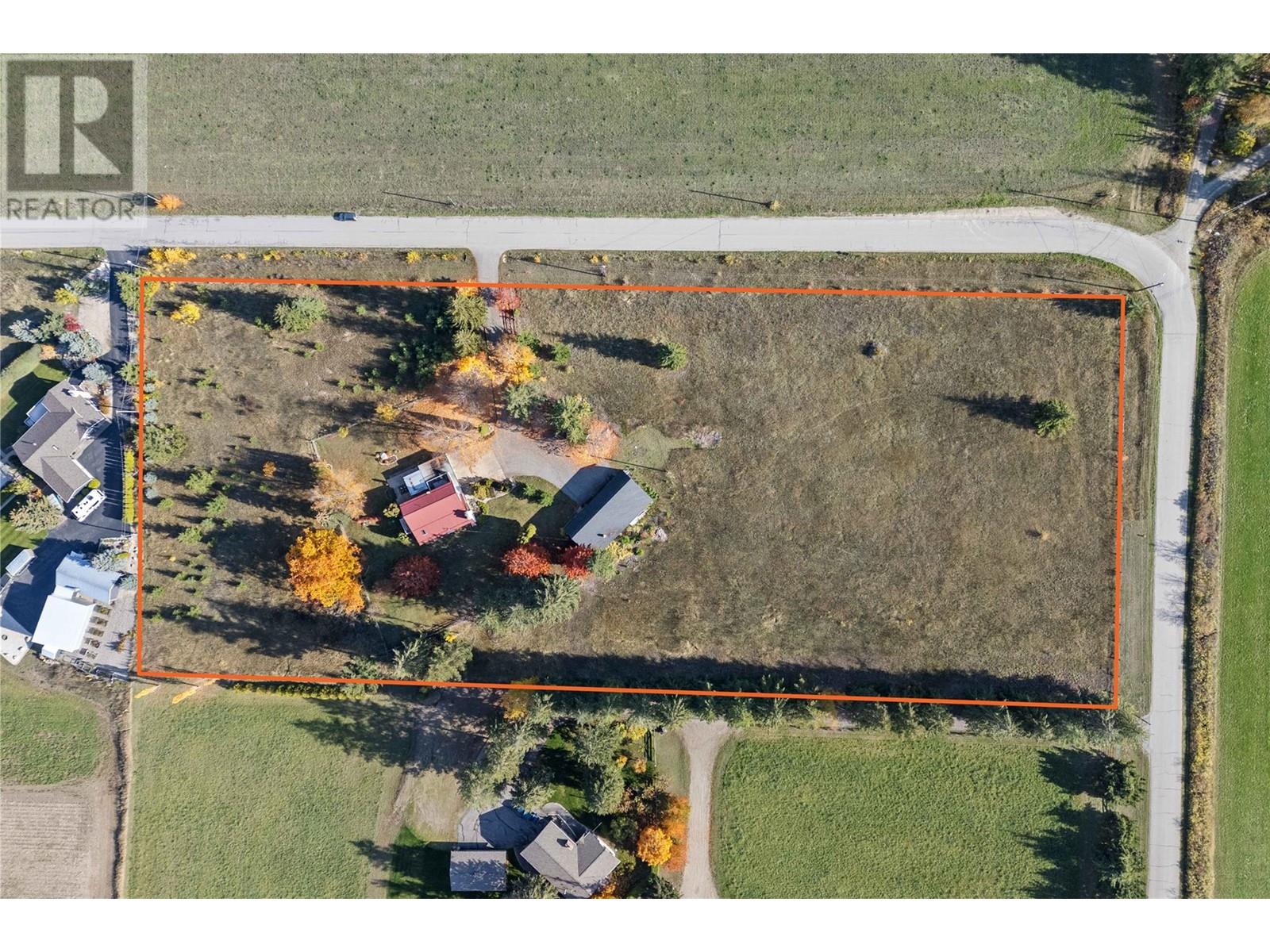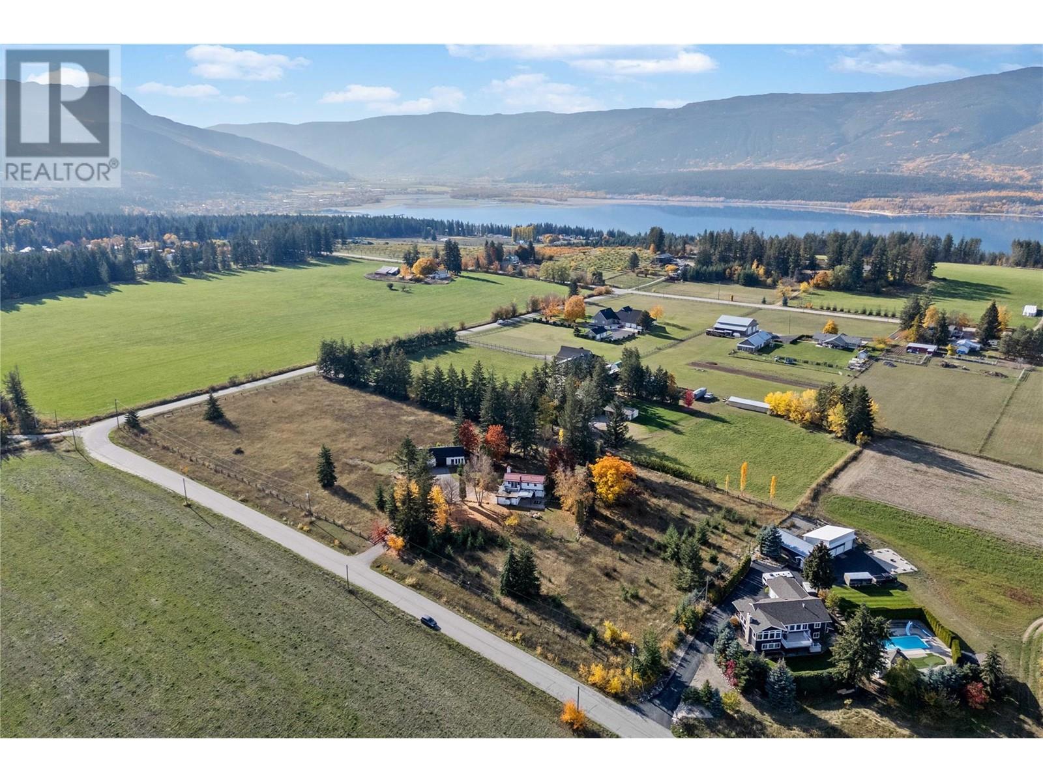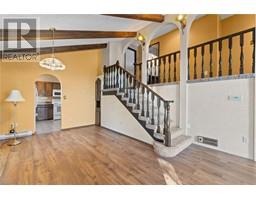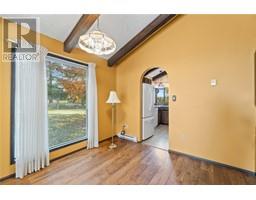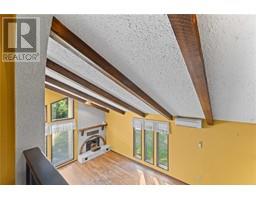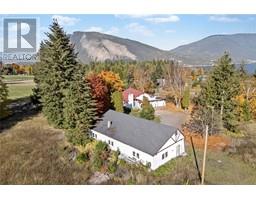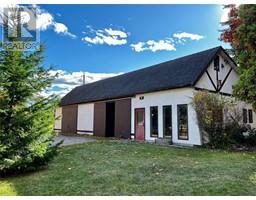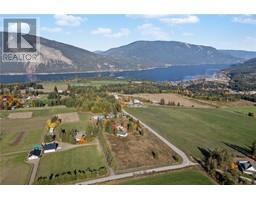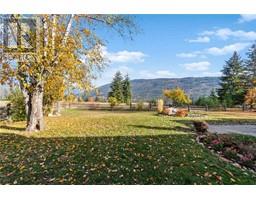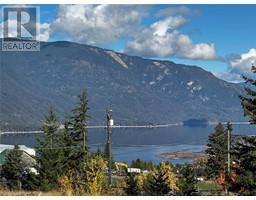3 Bedroom
3 Bathroom
1820 sqft
Fireplace
Heat Pump
Heat Pump
Acreage
Level
$1,399,000
Discover one of Salmon Arm’s best lakeview properties, a rare 5-acre flat parcel with beautiful lake and mountain views. This extraordinary acreage has a rail-fenced perimeter, a paved driveway, and a spacious 3-bedroom, 3-bathroom home. Inside, enjoy the open feel of soaring ceilings in both the living and dining rooms, a cozy gas fireplace, and efficient heating and cooling with two mini-split heat pumps. The attached double garage offers ample parking and storage, and the unfinished basement provides room for storage, or finish this space into a rec room or media room. A huge 30x58 workshop with a loft is perfect for projects, a workshop or vehicle/boat/rv storage. The shop has large sliding doors for easy access and has 400amp service for all your workshop needs. The property is serviced by City water and the septic system was replaced in 2013. Ideally located just minutes from Shuswap Lake's beaches, boat launches, trails, and recreation, plus schools and shopping, this property balances privacy and views with the perfect location. Don’t miss your chance to own a one-of-a-kind lakeview haven in Salmon Arm! (id:46227)
Property Details
|
MLS® Number
|
10327056 |
|
Property Type
|
Single Family |
|
Neigbourhood
|
NE Salmon Arm |
|
Amenities Near By
|
Golf Nearby, Park, Recreation, Schools |
|
Features
|
Level Lot, Private Setting, Balcony |
|
Parking Space Total
|
4 |
|
View Type
|
Lake View, Mountain View, Valley View, View (panoramic) |
Building
|
Bathroom Total
|
3 |
|
Bedrooms Total
|
3 |
|
Constructed Date
|
1974 |
|
Construction Style Attachment
|
Detached |
|
Cooling Type
|
Heat Pump |
|
Fireplace Fuel
|
Gas,wood |
|
Fireplace Present
|
Yes |
|
Fireplace Type
|
Unknown,conventional |
|
Half Bath Total
|
2 |
|
Heating Type
|
Heat Pump |
|
Stories Total
|
3 |
|
Size Interior
|
1820 Sqft |
|
Type
|
House |
|
Utility Water
|
Municipal Water |
Parking
|
See Remarks
|
|
|
Attached Garage
|
4 |
|
Detached Garage
|
4 |
|
Oversize
|
|
|
R V
|
|
Land
|
Access Type
|
Easy Access |
|
Acreage
|
Yes |
|
Fence Type
|
Rail |
|
Land Amenities
|
Golf Nearby, Park, Recreation, Schools |
|
Landscape Features
|
Level |
|
Sewer
|
Septic Tank |
|
Size Irregular
|
5 |
|
Size Total
|
5 Ac|5 - 10 Acres |
|
Size Total Text
|
5 Ac|5 - 10 Acres |
|
Zoning Type
|
Unknown |
Rooms
| Level |
Type |
Length |
Width |
Dimensions |
|
Second Level |
Full Bathroom |
|
|
Measurements not available |
|
Second Level |
Partial Ensuite Bathroom |
|
|
Measurements not available |
|
Second Level |
Bedroom |
|
|
9'8'' x 10' |
|
Second Level |
Bedroom |
|
|
13' x 10' |
|
Second Level |
Primary Bedroom |
|
|
15'5'' x 12'1'' |
|
Main Level |
Family Room |
|
|
14' x 19'10'' |
|
Main Level |
Partial Bathroom |
|
|
Measurements not available |
|
Main Level |
Dining Room |
|
|
10'1'' x 10'3'' |
|
Main Level |
Living Room |
|
|
13'2'' x 20'11'' |
|
Main Level |
Kitchen |
|
|
11'6'' x 10'1'' |
https://www.realtor.ca/real-estate/27593996/5261-35-street-ne-salmon-arm-ne-salmon-arm
























