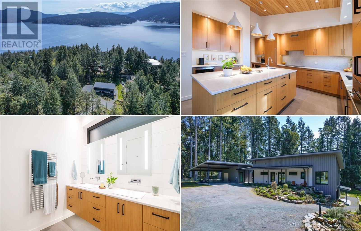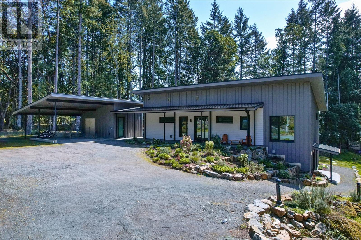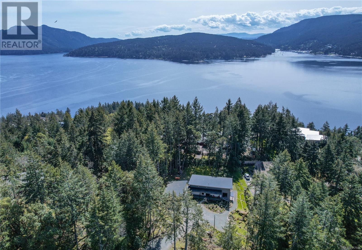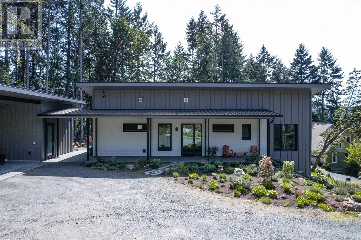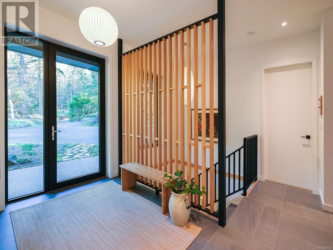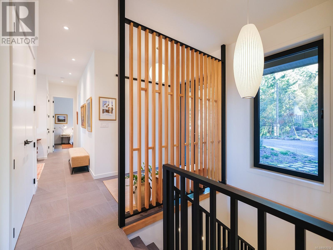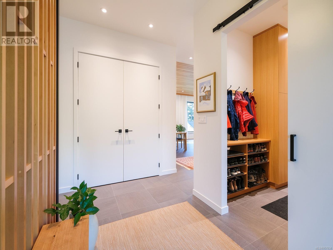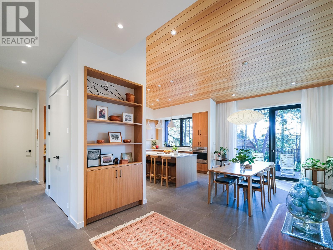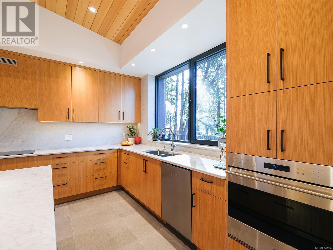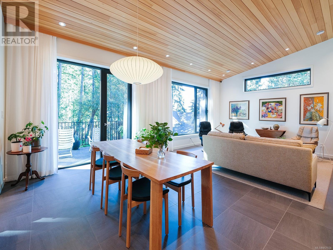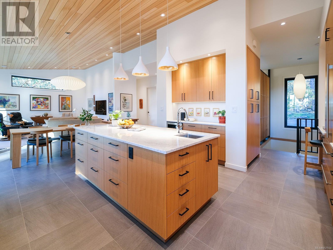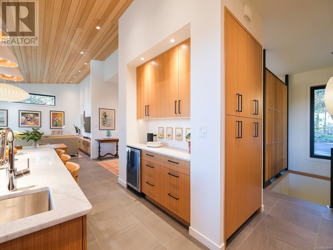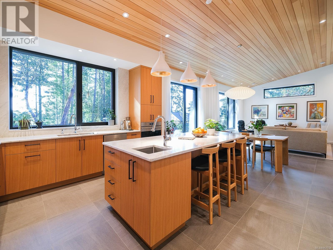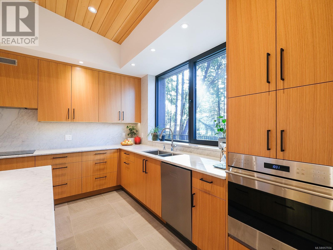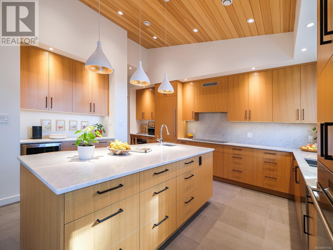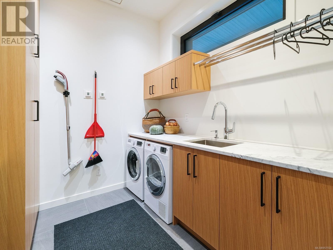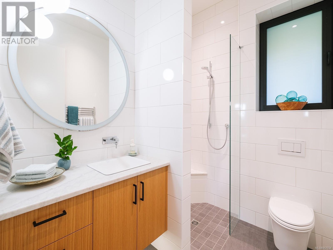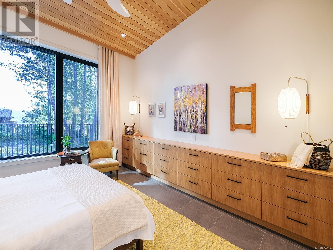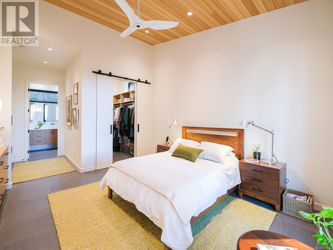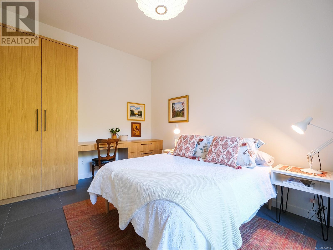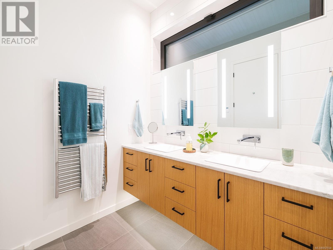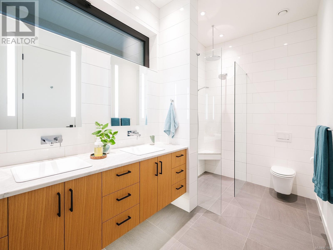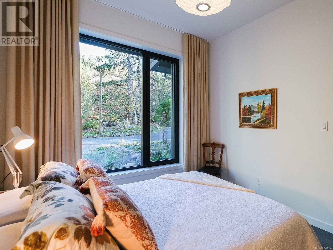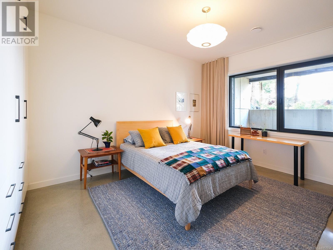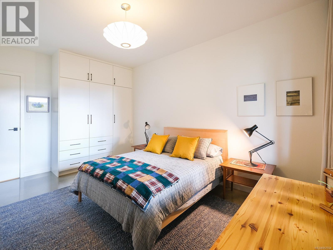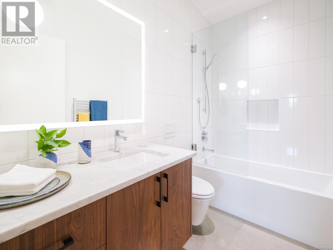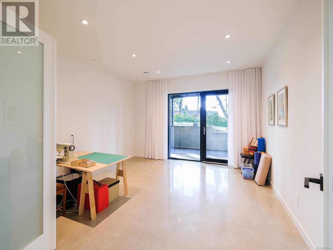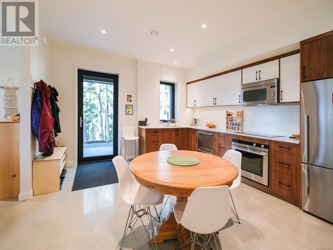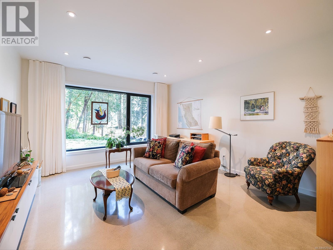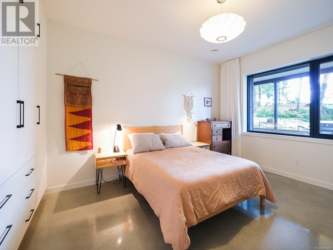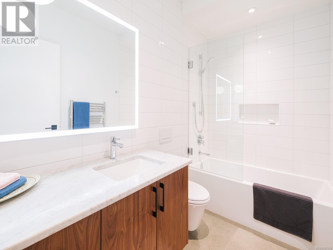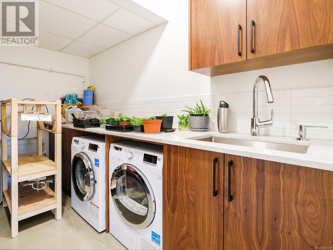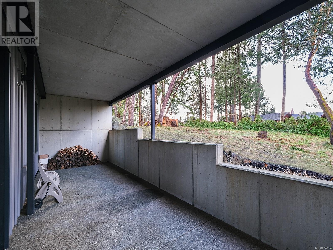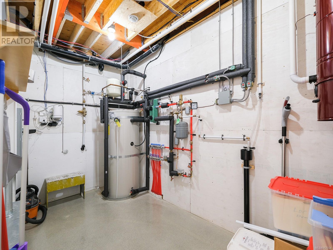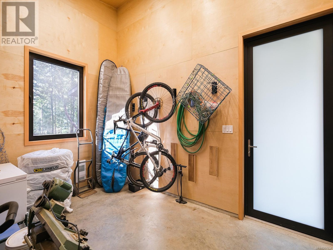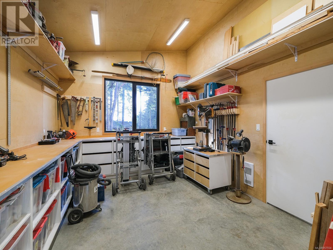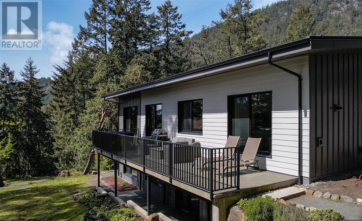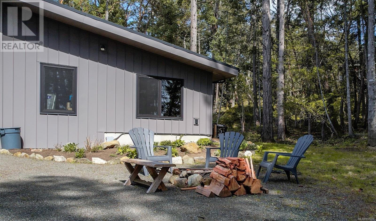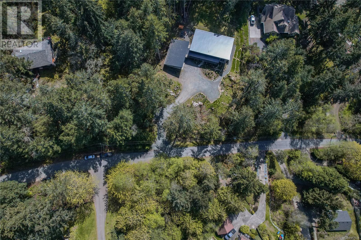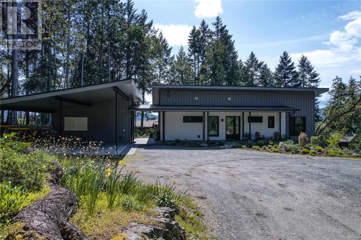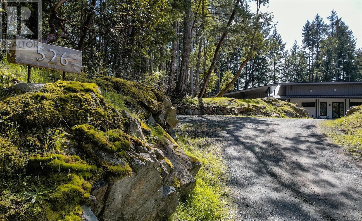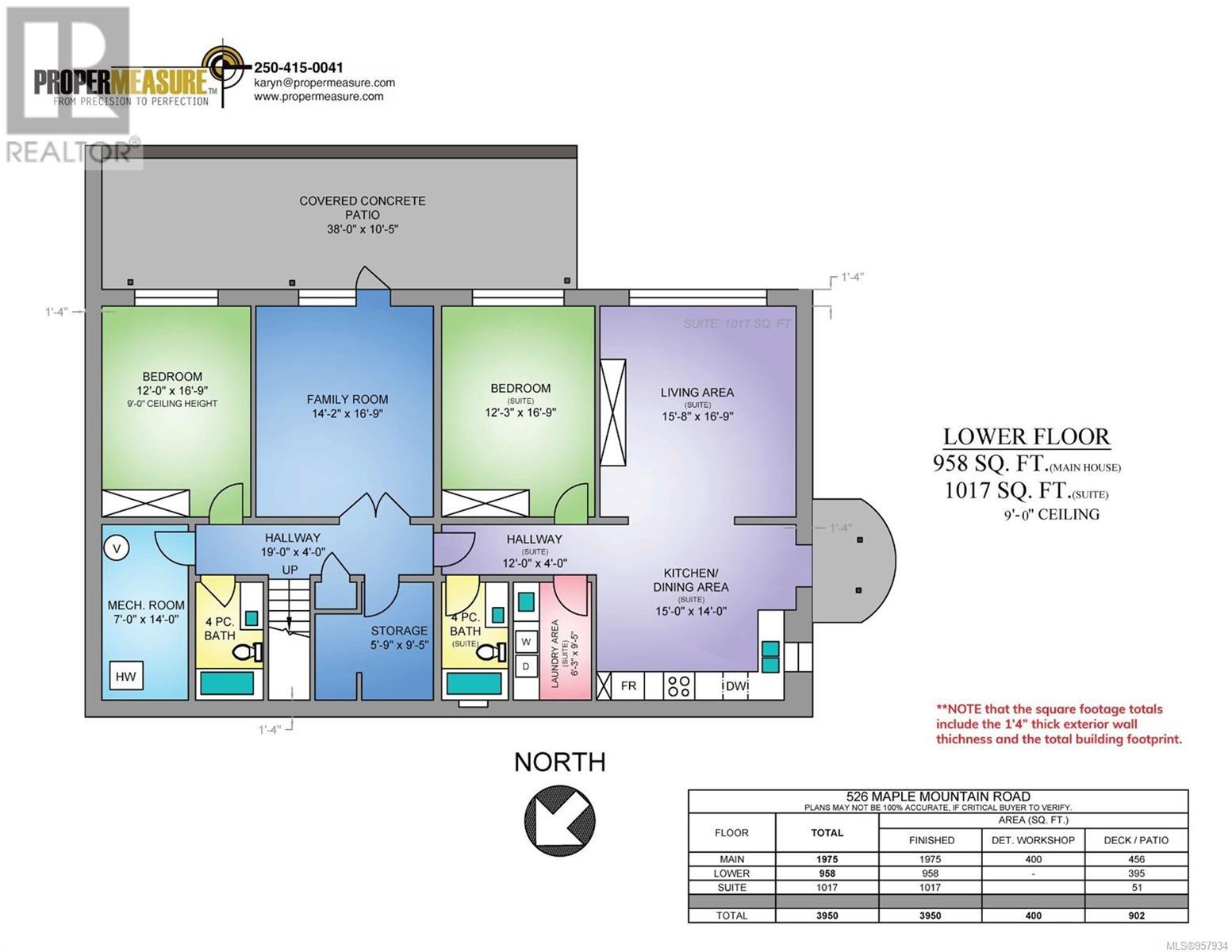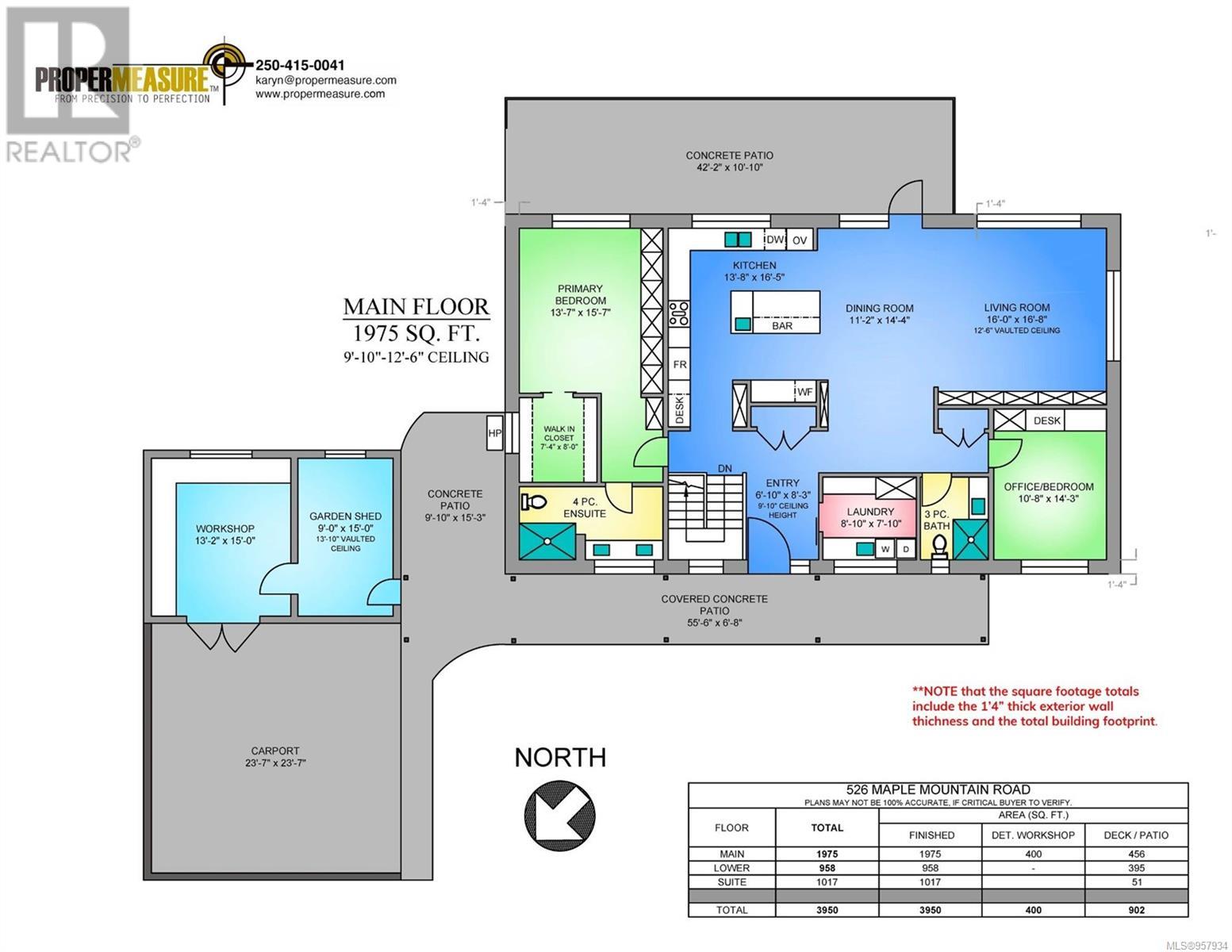4 Bedroom
4 Bathroom
3950 sqft
Contemporary
Air Conditioned
Heat Pump, Heat Recovery Ventilation (Hrv), Hot Water
$1,999,900
Experience low-maintenance, energy-efficient living at its finest in this Scandinavian-style, architect-designed home where every detail (notably custom millwork, window placement, and generous built-in storage throughout) has been meticulously curated. At the heart is the kitchen/dining room/living room (featuring 13’ vaulted hemlock ceilings) overlooking the tree-rimmed south-facing backyard, which can also be enjoyed from the deck. Top-of-the-line appliances including Sub-Zero fridge and Wolf cooktop and wall oven, food-prep sink in the island, and beverage cooler make the kitchen a food enthusiast’s delight. Also on the main floor are the luxurious primary bedroom with ensuite, second bedroom adjacent to a bathroom, and spacious laundry/mud room. A third bedroom and bathroom, family/bonus room, one-bedroom self-contained legal suite, and ample storage are on the walkout lower level. Integral to the home’s comfort is its temperature regulation system. As a certified Passive House, the highest level of energy-efficiency and heat recovery ventilation is woven into the design of the home, including its steel-and-concrete exterior. A heat pump provides cooling and additional heating when needed, and the in-floor heating on the lower level and in the bathrooms and entrance on the main level keep things cozy in winter (as do the towel heaters!). Outside, water-wise landscaping is seamlessly integrated with the natural features of the property, and a carport plus extra parking, workshop, fire pit, and additional storage round out the amenities. This desirable home is adjacent to a forest reserve on Arbutus Point (just past Maple Bay), considered one of the most prestigious spots in the Cowichan region, Canada’s only maritime Mediterranean climatic zone. Enjoy convenient access to Maple Bay Marina (Harbour Air pick-up-point for 30-minute flights to Vancouver) and other marine-based facilities, renowned trails, downtown Duncan, and all that the region has to offer. (id:46227)
Property Details
|
MLS® Number
|
957934 |
|
Property Type
|
Single Family |
|
Neigbourhood
|
East Duncan |
|
Features
|
Other, Marine Oriented |
|
Parking Space Total
|
8 |
|
Plan
|
Vip28059 |
|
Structure
|
Shed, Workshop |
|
View Type
|
Mountain View |
Building
|
Bathroom Total
|
4 |
|
Bedrooms Total
|
4 |
|
Architectural Style
|
Contemporary |
|
Constructed Date
|
2020 |
|
Cooling Type
|
Air Conditioned |
|
Heating Fuel
|
Other |
|
Heating Type
|
Heat Pump, Heat Recovery Ventilation (hrv), Hot Water |
|
Size Interior
|
3950 Sqft |
|
Total Finished Area
|
3950 Sqft |
|
Type
|
House |
Land
|
Access Type
|
Road Access |
|
Acreage
|
No |
|
Size Irregular
|
0.89 |
|
Size Total
|
0.89 Ac |
|
Size Total Text
|
0.89 Ac |
|
Zoning Description
|
North Cowichan R-1 |
|
Zoning Type
|
Residential |
Rooms
| Level |
Type |
Length |
Width |
Dimensions |
|
Lower Level |
Laundry Room |
|
|
6'3 x 9'5 |
|
Lower Level |
Family Room |
|
|
14'2 x 16'9 |
|
Lower Level |
Bedroom |
12 ft |
|
12 ft x Measurements not available |
|
Lower Level |
Utility Room |
7 ft |
14 ft |
7 ft x 14 ft |
|
Lower Level |
Bathroom |
|
|
4-Piece |
|
Lower Level |
Storage |
|
|
5'9 x 9'5 |
|
Main Level |
Ensuite |
|
|
4-Piece |
|
Main Level |
Primary Bedroom |
|
|
13'7 x 15'7 |
|
Main Level |
Kitchen |
|
|
13'8 x 16'5 |
|
Main Level |
Dining Room |
|
|
11'2 x 14'4 |
|
Main Level |
Living Room |
16 ft |
|
16 ft x Measurements not available |
|
Main Level |
Bedroom |
|
|
10'8 x 14'3 |
|
Main Level |
Bathroom |
|
|
3-Piece |
|
Main Level |
Laundry Room |
|
|
8'10 x 7'10 |
|
Main Level |
Entrance |
|
|
6'10 x 8'3 |
|
Additional Accommodation |
Bedroom |
|
|
12'3 x 16'9 |
|
Additional Accommodation |
Bathroom |
|
|
X |
|
Additional Accommodation |
Kitchen |
15 ft |
14 ft |
15 ft x 14 ft |
|
Additional Accommodation |
Living Room |
|
|
15'8 x 16'9 |
https://www.realtor.ca/real-estate/26746511/526-maple-mountain-rd-duncan-east-duncan


