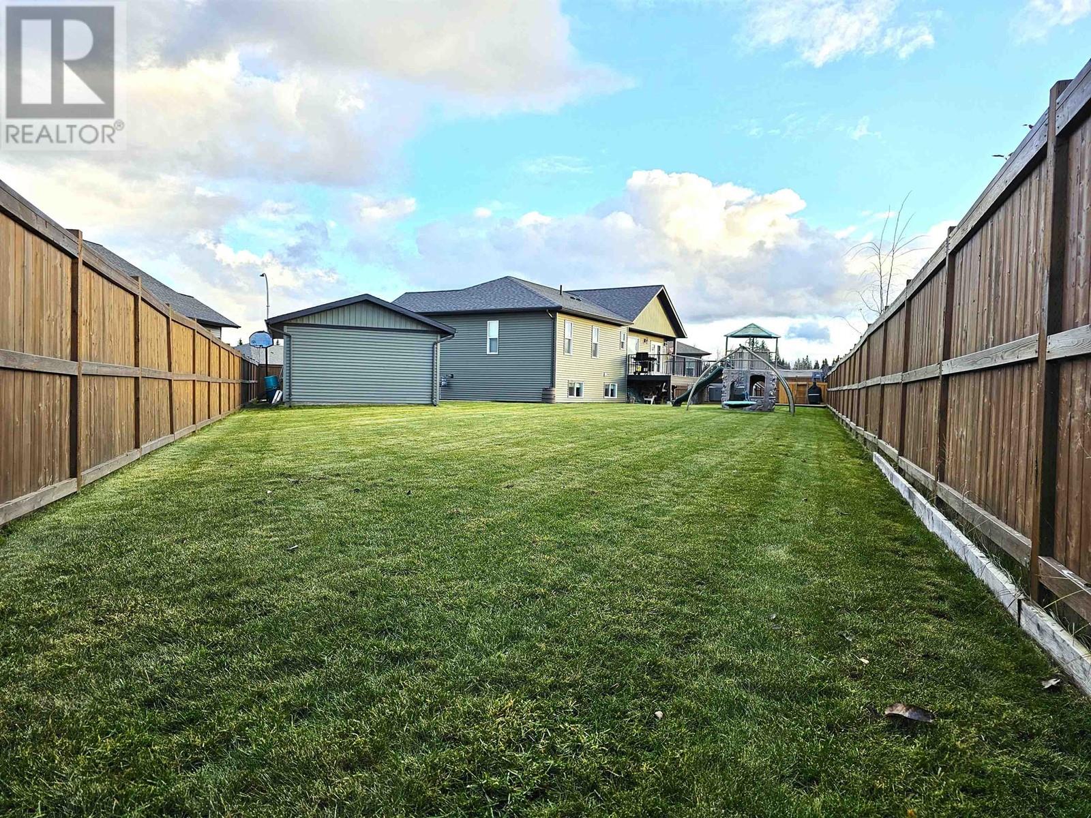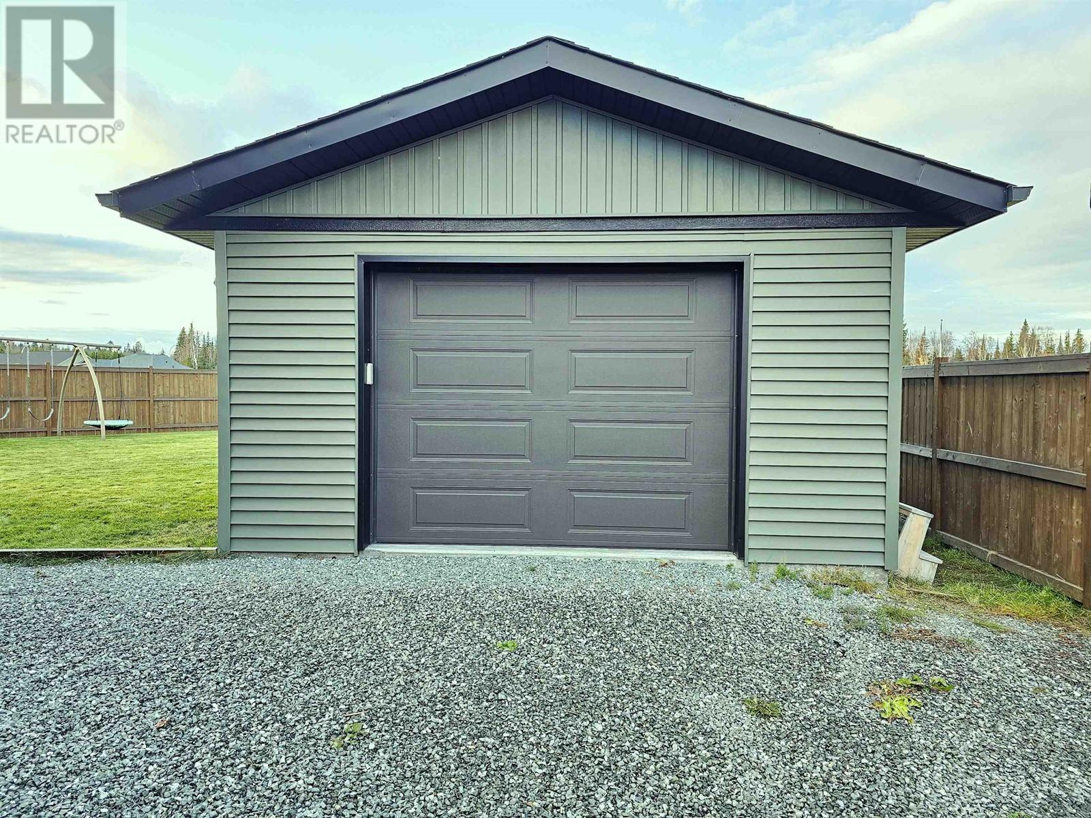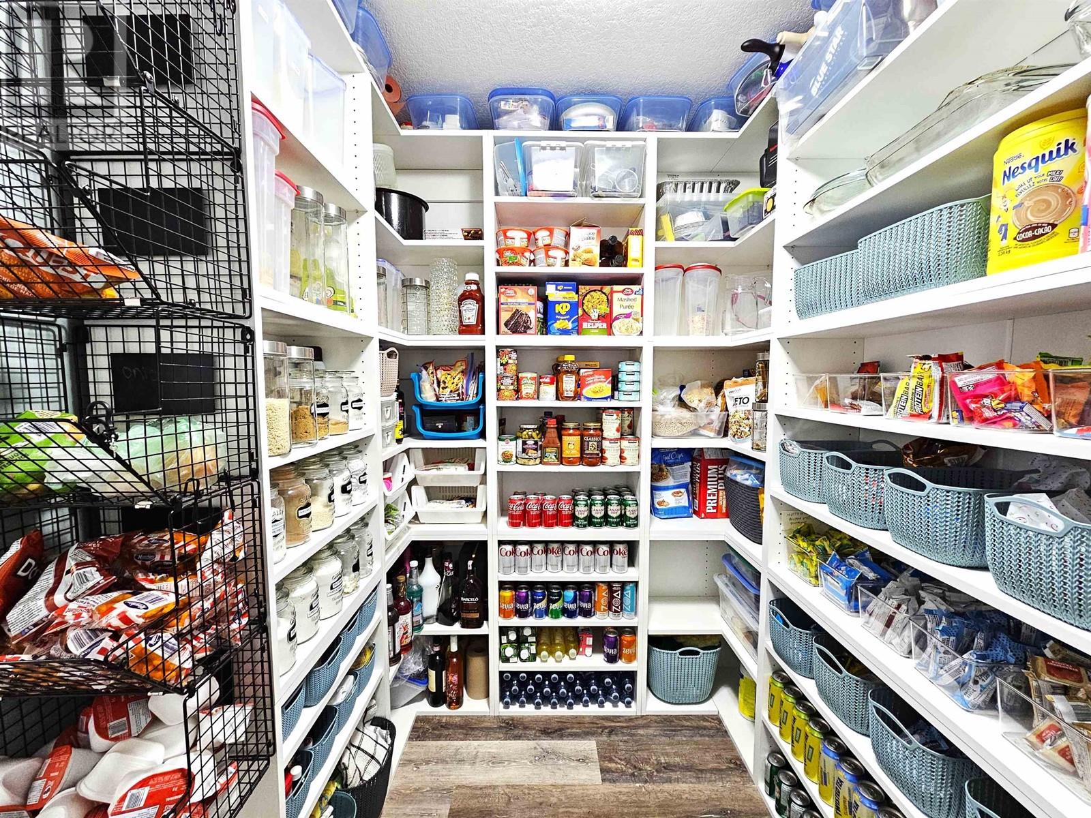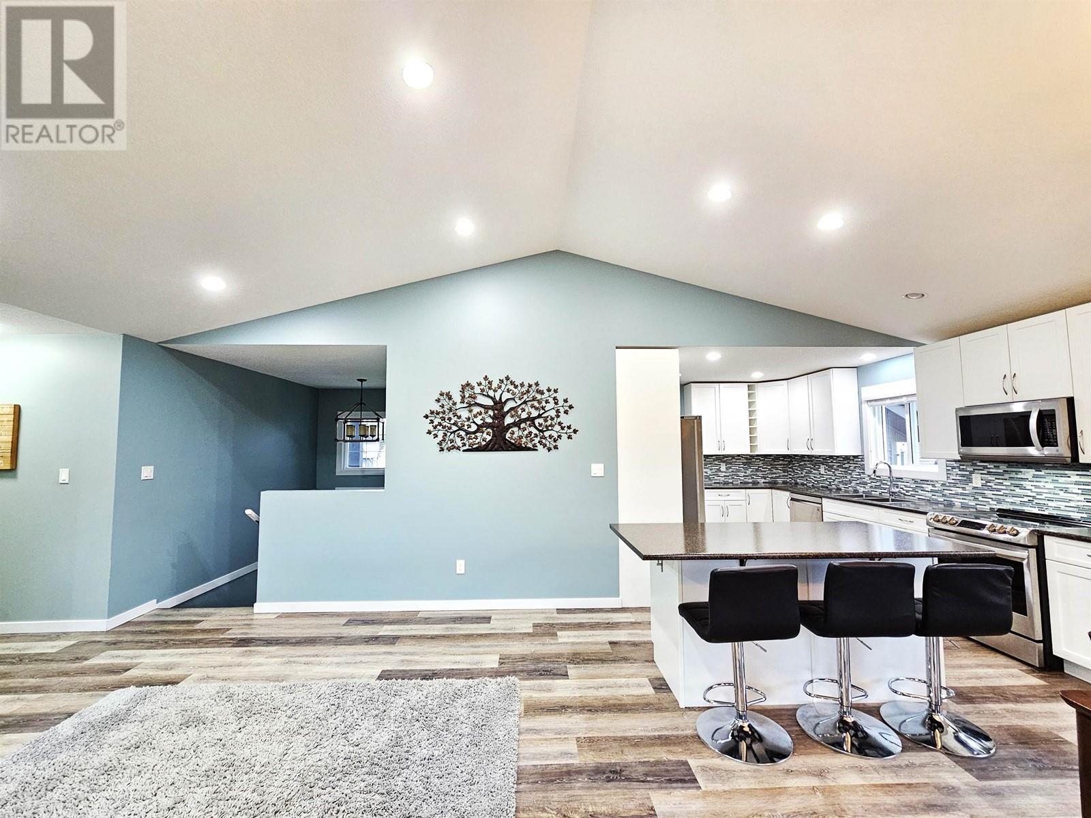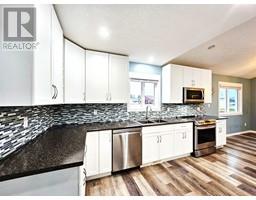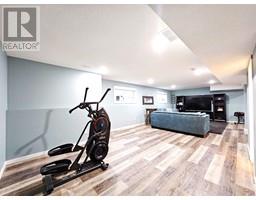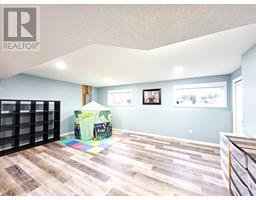4 Bedroom
3 Bathroom
2862 sqft
Forced Air
$724,900
Discover your ideal home in a serene family neighborhood! This exquisite 4-bedroom, 3-full-bath residence features stunning vaulted ceilings and a separate basement entrance, configured for a potential suite. Nestled on a quiet cul-de-sac, it offers a safe haven for children. The expansive, fully fenced yard includes a playground and plenty of room for outdoor fun. Enjoy the convenience of a spacious double garage with ample storage, along with RV parking for all your adventures. A detached heated shop, wired with 240V, is perfect for hobbies. Relax in the hot tub after a day of outdoor activities like snowshoeing, quad riding, and snowmobiling right from your doorstep! This new home still comes with a warranty, ensuring peace of mind. Don't miss this amazing opportunity! (id:46227)
Property Details
|
MLS® Number
|
R2940616 |
|
Property Type
|
Single Family |
|
Storage Type
|
Storage |
|
Structure
|
Playground, Workshop |
Building
|
Bathroom Total
|
3 |
|
Bedrooms Total
|
4 |
|
Appliances
|
Washer, Dryer, Refrigerator, Stove, Dishwasher, Hot Tub |
|
Basement Development
|
Finished |
|
Basement Type
|
Full (finished) |
|
Constructed Date
|
2019 |
|
Construction Style Attachment
|
Detached |
|
Foundation Type
|
Concrete Perimeter |
|
Heating Fuel
|
Natural Gas |
|
Heating Type
|
Forced Air |
|
Roof Material
|
Asphalt Shingle |
|
Roof Style
|
Conventional |
|
Stories Total
|
2 |
|
Size Interior
|
2862 Sqft |
|
Type
|
House |
|
Utility Water
|
Municipal Water |
Parking
Land
|
Acreage
|
No |
|
Size Irregular
|
12163 |
|
Size Total
|
12163 Sqft |
|
Size Total Text
|
12163 Sqft |
Rooms
| Level |
Type |
Length |
Width |
Dimensions |
|
Basement |
Playroom |
18 ft ,1 in |
14 ft ,1 in |
18 ft ,1 in x 14 ft ,1 in |
|
Basement |
Living Room |
24 ft ,4 in |
14 ft ,1 in |
24 ft ,4 in x 14 ft ,1 in |
|
Basement |
Flex Space |
12 ft ,2 in |
7 ft ,8 in |
12 ft ,2 in x 7 ft ,8 in |
|
Basement |
Bedroom 2 |
17 ft |
12 ft ,1 in |
17 ft x 12 ft ,1 in |
|
Basement |
Laundry Room |
10 ft ,1 in |
12 ft ,1 in |
10 ft ,1 in x 12 ft ,1 in |
|
Basement |
Utility Room |
8 ft ,5 in |
6 ft ,6 in |
8 ft ,5 in x 6 ft ,6 in |
|
Main Level |
Living Room |
16 ft ,4 in |
13 ft ,3 in |
16 ft ,4 in x 13 ft ,3 in |
|
Main Level |
Dining Room |
11 ft ,4 in |
10 ft ,1 in |
11 ft ,4 in x 10 ft ,1 in |
|
Main Level |
Kitchen |
15 ft ,3 in |
10 ft ,4 in |
15 ft ,3 in x 10 ft ,4 in |
|
Main Level |
Pantry |
7 ft ,1 in |
6 ft ,3 in |
7 ft ,1 in x 6 ft ,3 in |
|
Main Level |
Bedroom 3 |
11 ft ,2 in |
11 ft |
11 ft ,2 in x 11 ft |
|
Main Level |
Bedroom 4 |
11 ft |
10 ft ,1 in |
11 ft x 10 ft ,1 in |
|
Main Level |
Primary Bedroom |
15 ft ,4 in |
12 ft ,2 in |
15 ft ,4 in x 12 ft ,2 in |
|
Main Level |
Other |
9 ft ,2 in |
3 ft ,1 in |
9 ft ,2 in x 3 ft ,1 in |
|
Main Level |
Foyer |
6 ft ,1 in |
5 ft ,1 in |
6 ft ,1 in x 5 ft ,1 in |
https://www.realtor.ca/real-estate/27601651/5256-gable-place-prince-george








