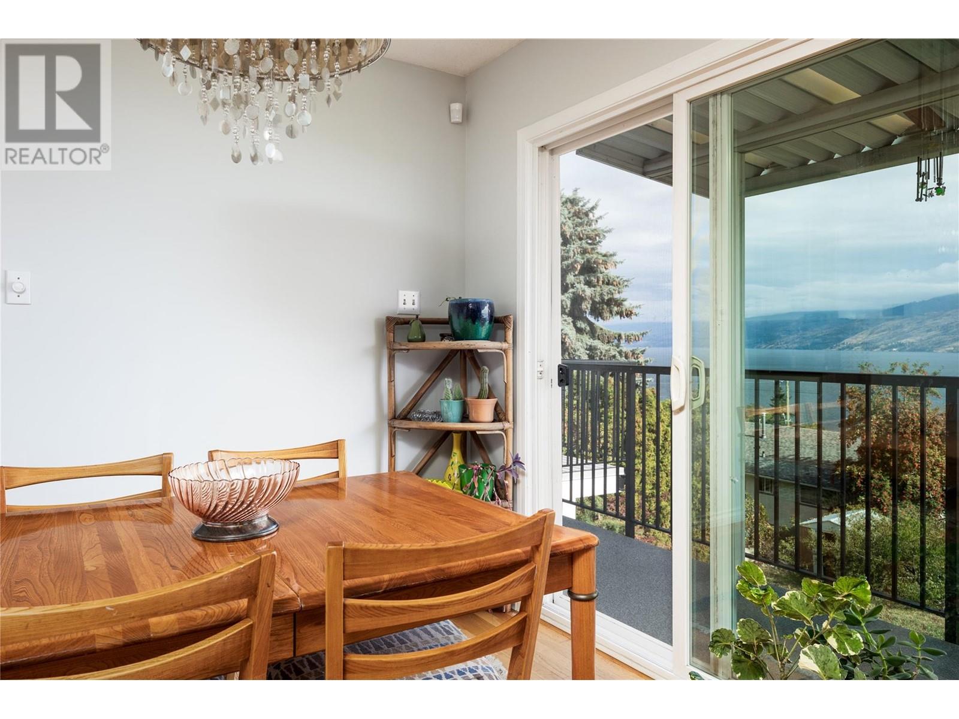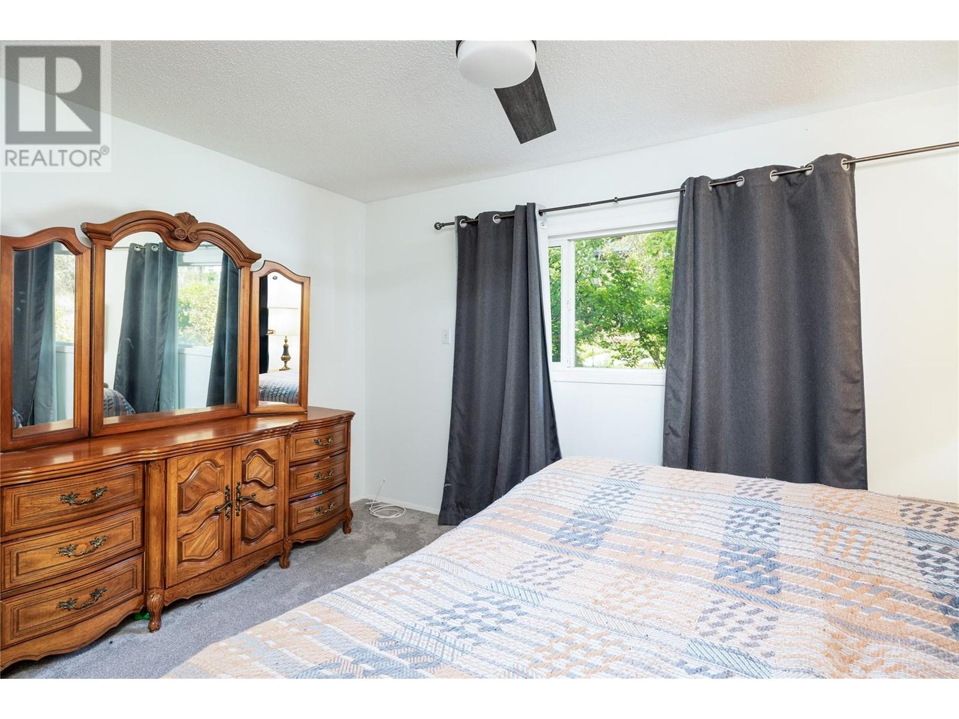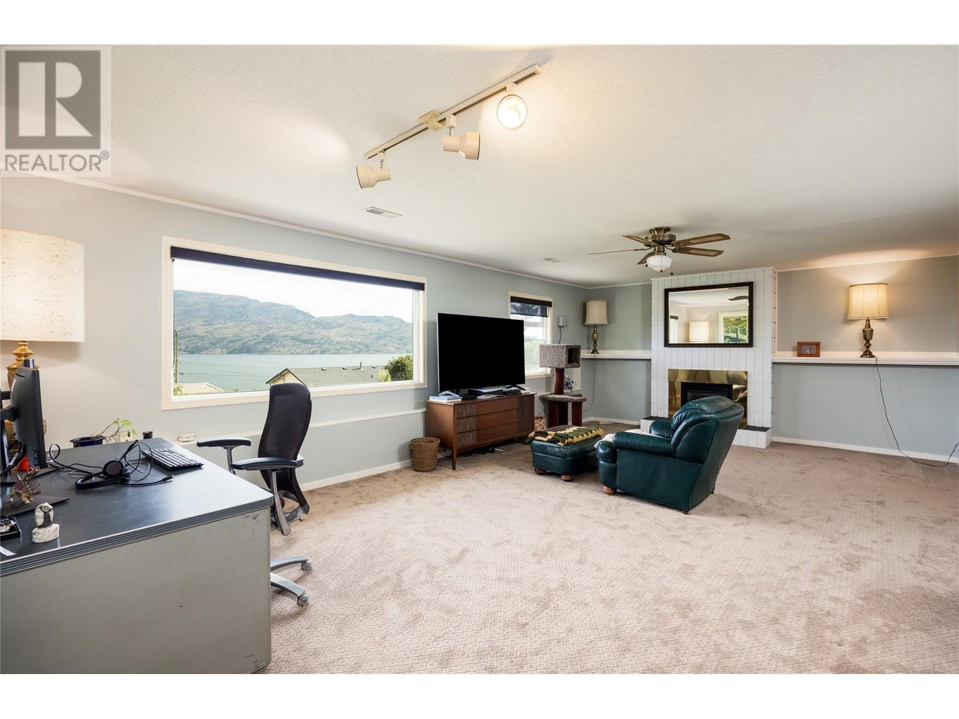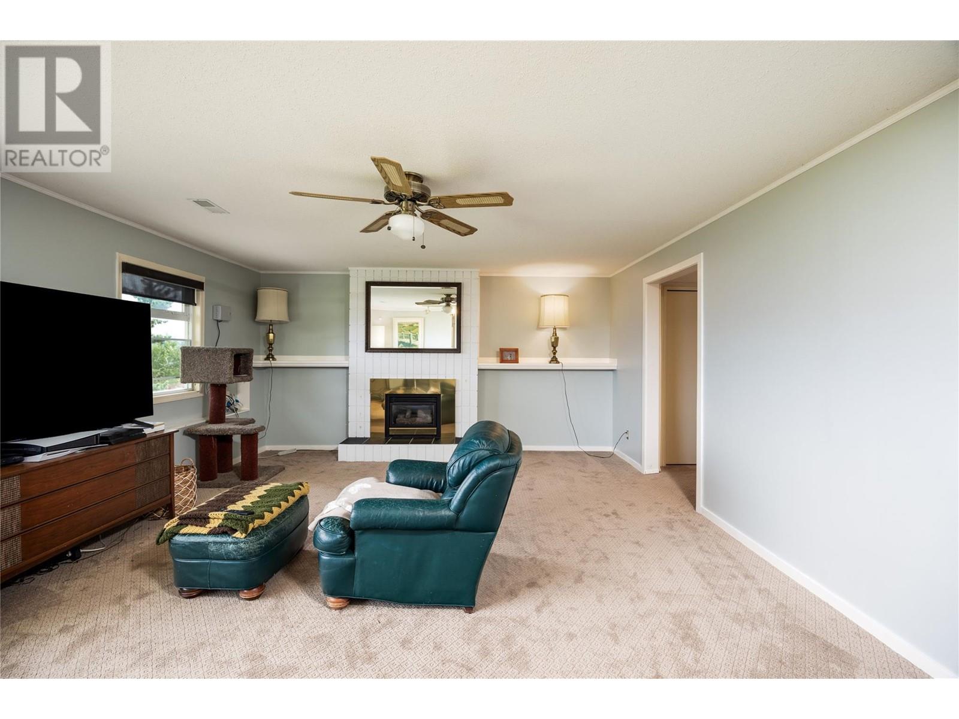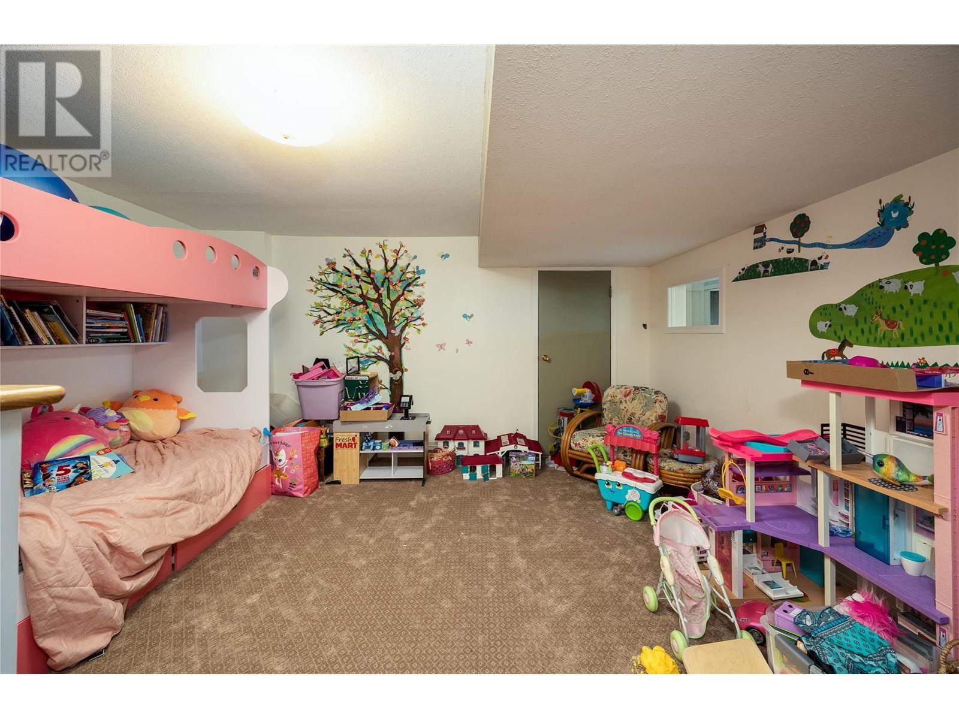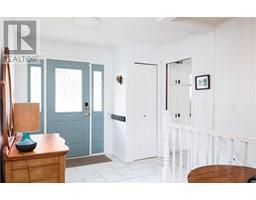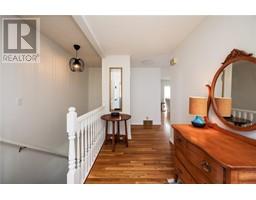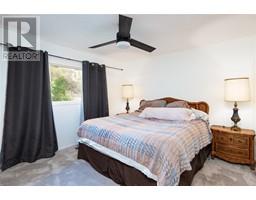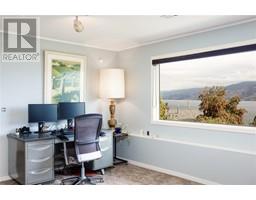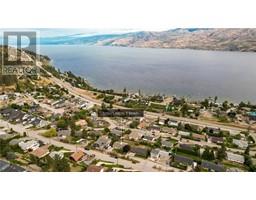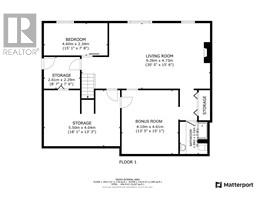5253 Clarence Road Peachland, British Columbia V0H 1X2
$824,900
Welcome to this Peachland Rancher with walkout basement backing onto an almost 1/4 acre lot with dynamite views of Okanagan Lake and Okanagan Mountain Park! This 2 bedroom, 2 bath home has some great features including an updated galley kitchen and main floor laundry. The main floor kitchen, dining room and living room have large windows and a south facing balcony with deck to take advantage of the sun drenched Okanagan summers. The family room in the lower level also has oversized windows to take advantage of the view. Easily suitable lower level with separate entrance. Walk out the back of the house to a large terraced backyard with plenty of space for a pool, gardens, fruit trees, playground equipment or even a coach house for added income or space! (id:46227)
Open House
This property has open houses!
1:00 pm
Ends at:3:00 pm
1:00 pm
Ends at:3:00 pm
Property Details
| MLS® Number | 10323641 |
| Property Type | Single Family |
| Neigbourhood | Peachland |
| Features | Balcony |
| Parking Space Total | 4 |
| View Type | Lake View, Mountain View |
Building
| Bathroom Total | 2 |
| Bedrooms Total | 2 |
| Appliances | Range, Refrigerator, Dishwasher, Dryer, Microwave, Washer, Water Purifier |
| Architectural Style | Ranch |
| Constructed Date | 1972 |
| Construction Style Attachment | Detached |
| Exterior Finish | Aluminum |
| Fire Protection | Security System, Smoke Detector Only |
| Fireplace Fuel | Gas |
| Fireplace Present | Yes |
| Fireplace Type | Unknown |
| Flooring Type | Mixed Flooring |
| Heating Type | Forced Air, See Remarks |
| Roof Material | Asphalt Shingle |
| Roof Style | Unknown |
| Stories Total | 1 |
| Size Interior | 2627 Sqft |
| Type | House |
| Utility Water | Municipal Water |
Land
| Acreage | No |
| Landscape Features | Underground Sprinkler |
| Sewer | Municipal Sewage System |
| Size Irregular | 0.24 |
| Size Total | 0.24 Ac|under 1 Acre |
| Size Total Text | 0.24 Ac|under 1 Acre |
| Zoning Type | Residential |
Rooms
| Level | Type | Length | Width | Dimensions |
|---|---|---|---|---|
| Lower Level | Other | 13'3'' x 14'11'' | ||
| Lower Level | Family Room | 23'8'' x 15'5'' | ||
| Lower Level | 3pc Bathroom | 7'6'' x 6'7'' | ||
| Lower Level | Bedroom | 7'6'' x 15'1'' | ||
| Main Level | Laundry Room | 7'1'' x 8'5'' | ||
| Main Level | Kitchen | 22'3'' x 10'5'' | ||
| Main Level | Living Room | 13'11'' x 15'7'' | ||
| Main Level | Dining Room | 12'0'' x 13'2'' | ||
| Main Level | 4pc Bathroom | 8'5'' x 7'2'' | ||
| Main Level | Primary Bedroom | 13'4'' x 13'7'' |
https://www.realtor.ca/real-estate/27413788/5253-clarence-road-peachland-peachland



















