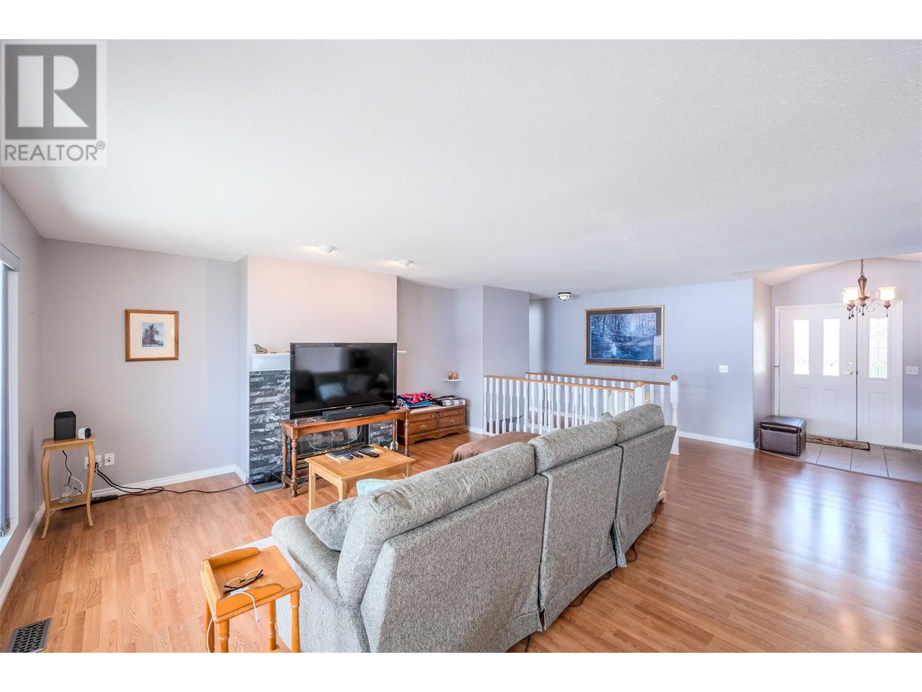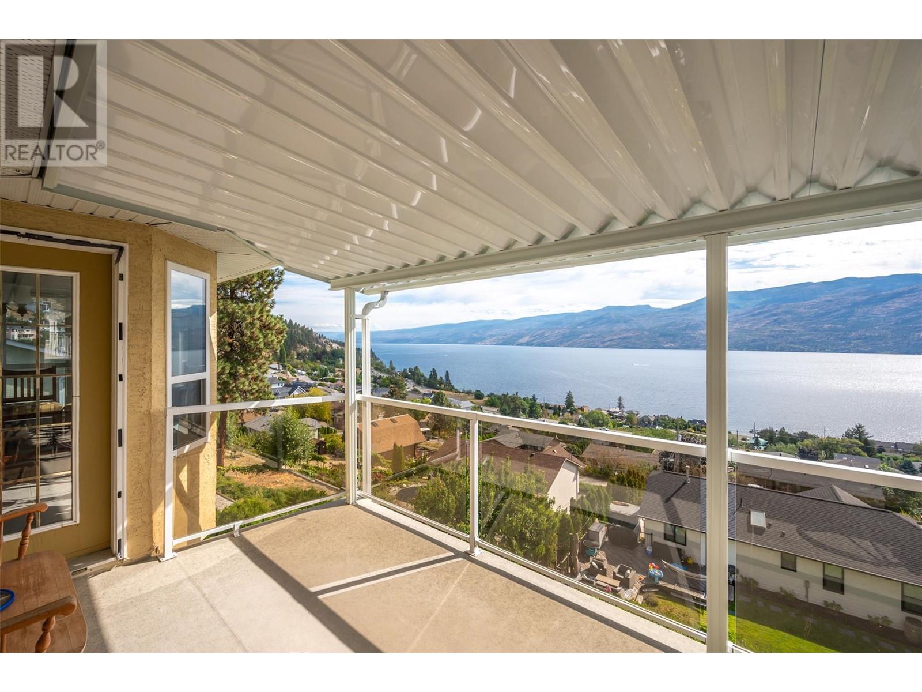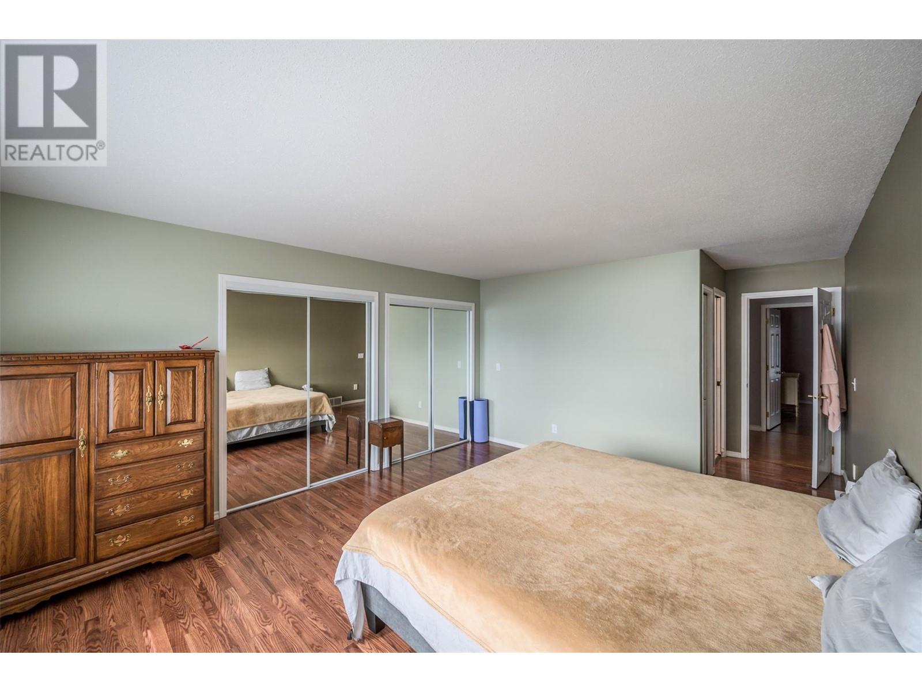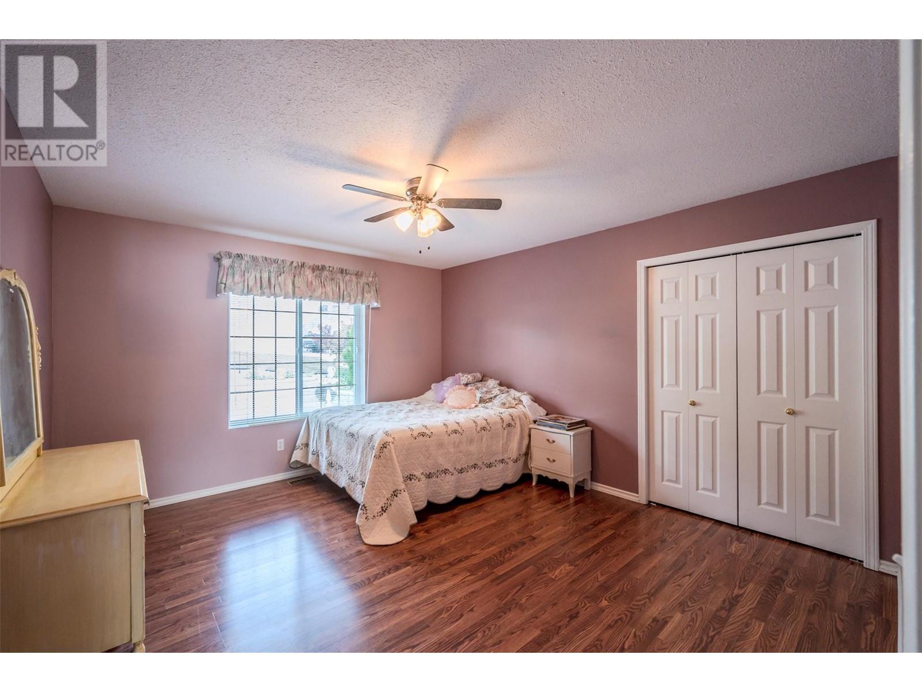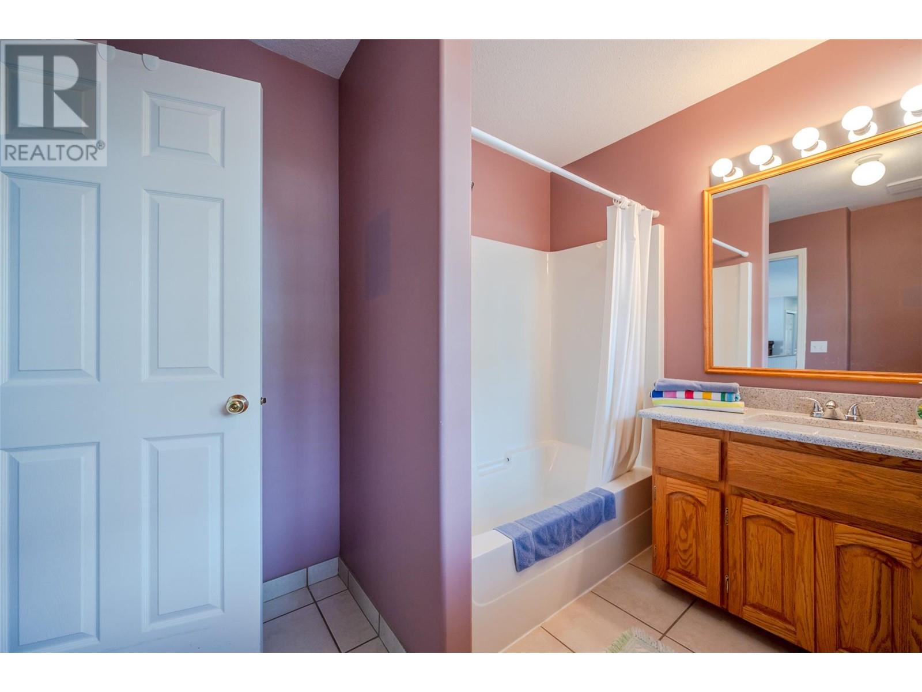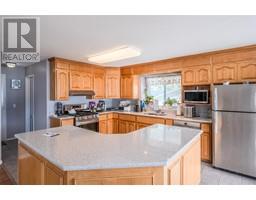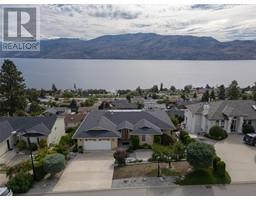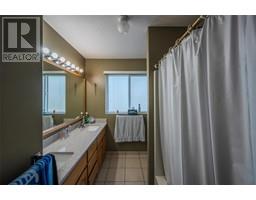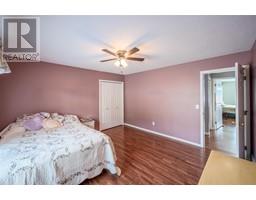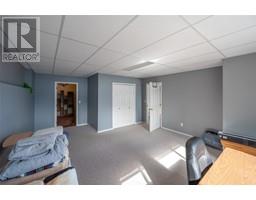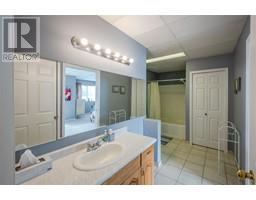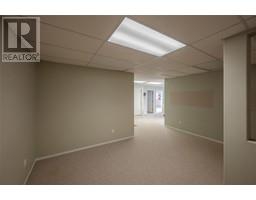4 Bedroom
3 Bathroom
3418 sqft
Ranch
Fireplace
Central Air Conditioning
Forced Air, See Remarks
Landscaped
$1,000,000
Discover this beautifully designed 2-storey rancher, featuring 4 bedrooms and 3 bathrooms, perfectly situated on a 0.21-acre lot. The main floor boasts an open concept living/kitchen area with convenient laundry and your primary suite ensuring main level living. Gas fireplace in the main living room as well as the rec room in the basement. Take advantage of the additional 430sqft of storage space off the basement, perfect to use as a cold room for your canning or wine collection! Panoramic lake and mountain views from both levels, this home has two covered decks to soak in the valley views! This property includes an attached double garage and is located in a fantastic neighborhood, close to parks, recreational areas, schools, and shopping. With suite potential in the walkout basement, this home offers endless possibilities. Easy to show—contact your preferred agent today to schedule your viewing! (id:46227)
Property Details
|
MLS® Number
|
10324683 |
|
Property Type
|
Single Family |
|
Neigbourhood
|
Peachland |
|
Amenities Near By
|
Park, Recreation, Schools, Shopping |
|
Community Features
|
Pets Allowed, Rentals Allowed |
|
Features
|
Central Island |
|
Parking Space Total
|
6 |
|
View Type
|
Lake View, Mountain View, Valley View, View (panoramic) |
Building
|
Bathroom Total
|
3 |
|
Bedrooms Total
|
4 |
|
Appliances
|
Refrigerator, Dishwasher, Range - Gas, Washer & Dryer |
|
Architectural Style
|
Ranch |
|
Basement Type
|
Full |
|
Constructed Date
|
1992 |
|
Construction Style Attachment
|
Detached |
|
Cooling Type
|
Central Air Conditioning |
|
Exterior Finish
|
Stucco |
|
Fireplace Fuel
|
Gas |
|
Fireplace Present
|
Yes |
|
Fireplace Type
|
Unknown |
|
Heating Type
|
Forced Air, See Remarks |
|
Roof Material
|
Asphalt Shingle |
|
Roof Style
|
Unknown |
|
Stories Total
|
2 |
|
Size Interior
|
3418 Sqft |
|
Type
|
House |
|
Utility Water
|
Municipal Water |
Parking
Land
|
Acreage
|
No |
|
Land Amenities
|
Park, Recreation, Schools, Shopping |
|
Landscape Features
|
Landscaped |
|
Sewer
|
Municipal Sewage System |
|
Size Irregular
|
0.21 |
|
Size Total
|
0.21 Ac|under 1 Acre |
|
Size Total Text
|
0.21 Ac|under 1 Acre |
|
Zoning Type
|
Unknown |
Rooms
| Level |
Type |
Length |
Width |
Dimensions |
|
Basement |
Storage |
|
|
19'10'' x 19' |
|
Basement |
Utility Room |
|
|
7' x 2'10'' |
|
Basement |
4pc Bathroom |
|
|
14'11'' x 8'4'' |
|
Basement |
Bedroom |
|
|
20'2'' x 15'1'' |
|
Basement |
Bedroom |
|
|
19'11'' x 15'4'' |
|
Basement |
Recreation Room |
|
|
28'3'' x 18'6'' |
|
Main Level |
Laundry Room |
|
|
7'6'' x 5'8'' |
|
Main Level |
4pc Bathroom |
|
|
9'7'' x 6'9'' |
|
Main Level |
Bedroom |
|
|
12'11'' x 12'10'' |
|
Main Level |
5pc Ensuite Bath |
|
|
8'10'' x 7'3'' |
|
Main Level |
Primary Bedroom |
|
|
21'2'' x 12'10'' |
|
Main Level |
Living Room |
|
|
23'8'' x 20'3'' |
|
Main Level |
Dining Room |
|
|
14'4'' x 10'5'' |
|
Main Level |
Kitchen |
|
|
20'4'' x 11'1'' |
|
Main Level |
Foyer |
|
|
7'5'' x 6'3'' |
https://www.realtor.ca/real-estate/27449128/5247-sutherland-road-peachland-peachland




