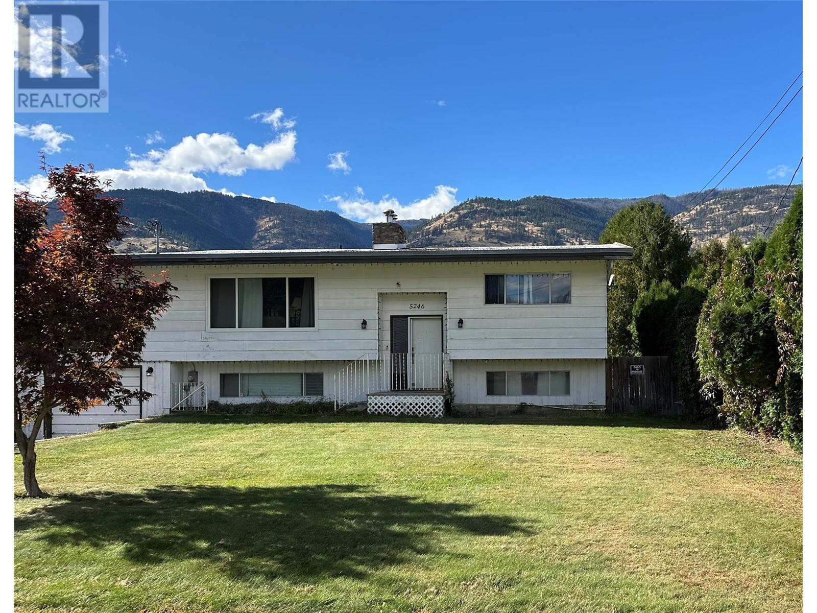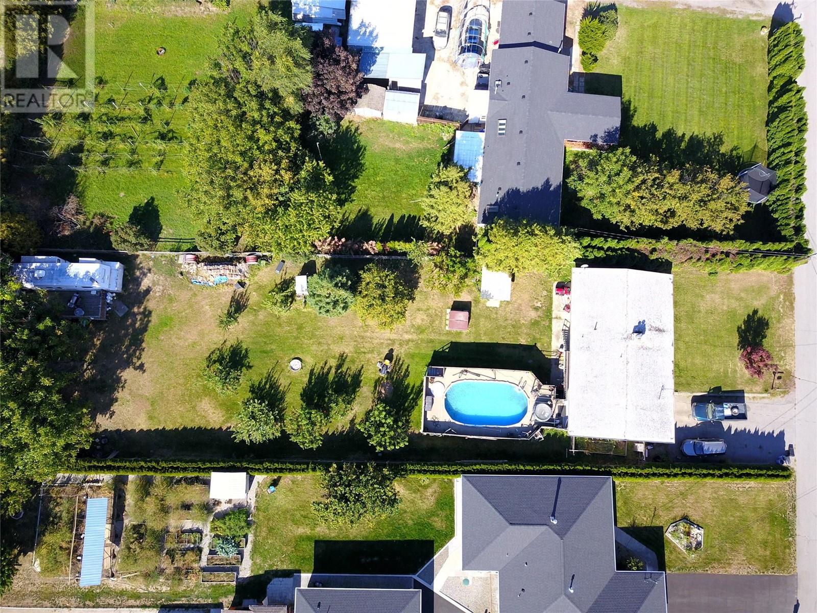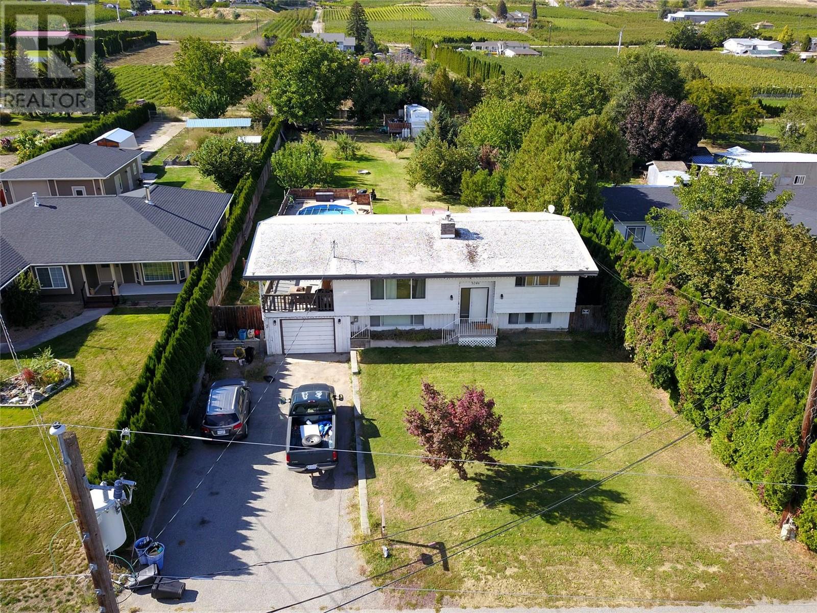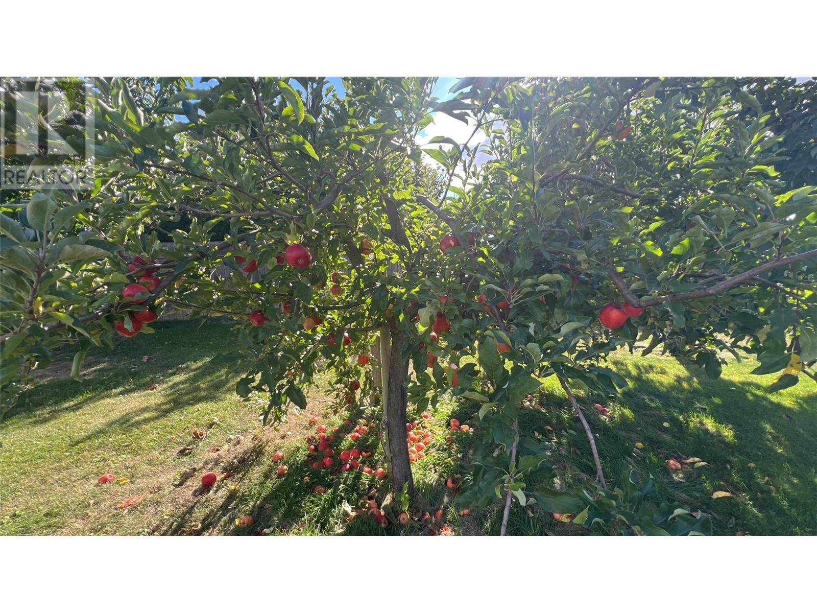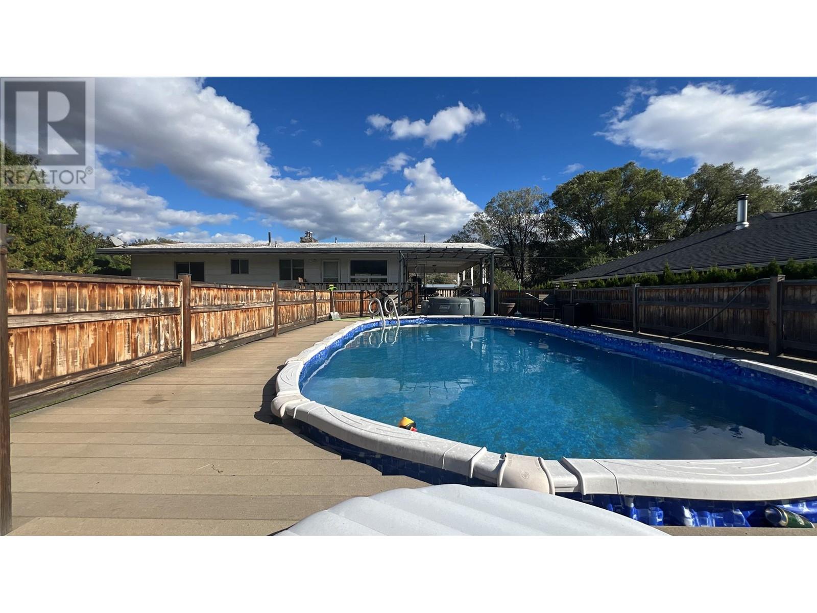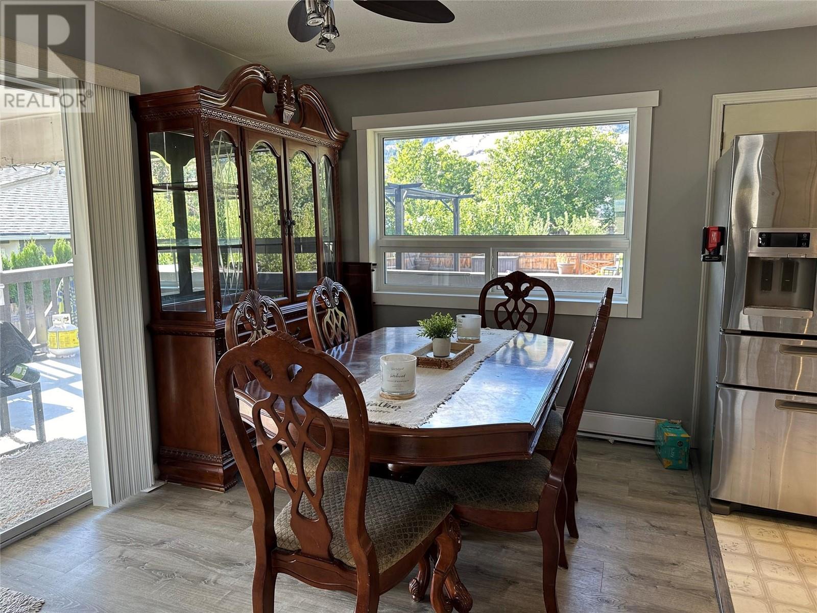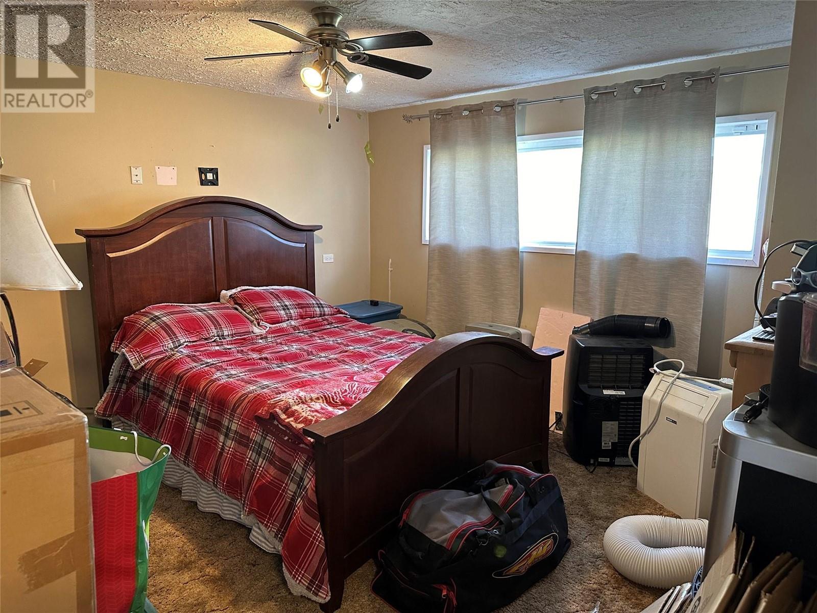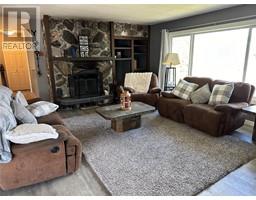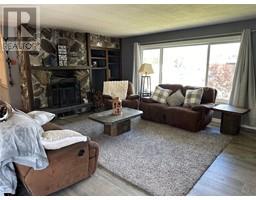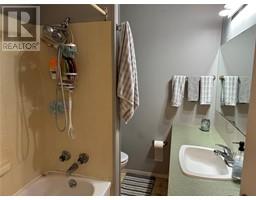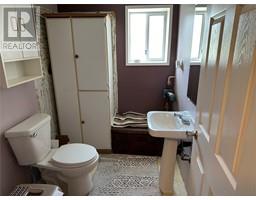4 Bedroom
3 Bathroom
2204 sqft
Fireplace
Above Ground Pool
See Remarks
Baseboard Heaters, Other
$725,000
Nearly half an acre of blissful backyard in rural Oliver. Fruit trees, flat land, lush grass, fire pit, set up for RV parking and extra access through the back lane. This 2 story, family home has A spacious Kitchen that any cook would love, Large living room and dining room with lots of light, 2 bedrooms and 2 baths on the main floor, with two more bedrooms and a bathroom on the lower level. A wood stove in the rec room helps to heat the home and the extra large laundry room is complete with a kitchen style sink, counter, and window, as well as it's own entrance through the garage. Room for your guests?... or your kids! Large, covered deck and patio with built in swimming pool sits just off the main living area. Is this the home you've been looking for? (id:46227)
Property Details
|
MLS® Number
|
10325628 |
|
Property Type
|
Single Family |
|
Neigbourhood
|
Oliver Rural |
|
Parking Space Total
|
1 |
|
Pool Type
|
Above Ground Pool |
Building
|
Bathroom Total
|
3 |
|
Bedrooms Total
|
4 |
|
Appliances
|
Refrigerator, Dishwasher, Range - Electric, Water Heater - Electric, Microwave, Washer & Dryer |
|
Basement Type
|
Full |
|
Constructed Date
|
1979 |
|
Construction Style Attachment
|
Detached |
|
Cooling Type
|
See Remarks |
|
Exterior Finish
|
Other, Wood Siding |
|
Fireplace Fuel
|
Wood |
|
Fireplace Present
|
Yes |
|
Fireplace Type
|
Conventional |
|
Flooring Type
|
Mixed Flooring |
|
Half Bath Total
|
2 |
|
Heating Fuel
|
Electric |
|
Heating Type
|
Baseboard Heaters, Other |
|
Roof Material
|
Tar & Gravel |
|
Roof Style
|
Unknown |
|
Stories Total
|
2 |
|
Size Interior
|
2204 Sqft |
|
Type
|
House |
|
Utility Water
|
Municipal Water |
Parking
Land
|
Acreage
|
No |
|
Sewer
|
Septic Tank |
|
Size Irregular
|
0.48 |
|
Size Total
|
0.48 Ac|under 1 Acre |
|
Size Total Text
|
0.48 Ac|under 1 Acre |
|
Zoning Type
|
Unknown |
Rooms
| Level |
Type |
Length |
Width |
Dimensions |
|
Lower Level |
Storage |
|
|
4'5'' x 6'5'' |
|
Lower Level |
Laundry Room |
|
|
16'0'' x 11'0'' |
|
Lower Level |
Recreation Room |
|
|
17'0'' x 13'0'' |
|
Lower Level |
Bedroom |
|
|
13'0'' x 12'10'' |
|
Lower Level |
Bedroom |
|
|
12'0'' x 11'0'' |
|
Lower Level |
2pc Bathroom |
|
|
Measurements not available |
|
Main Level |
Bedroom |
|
|
11'0'' x 10'5'' |
|
Main Level |
Living Room |
|
|
20'0'' x 15'0'' |
|
Main Level |
Kitchen |
|
|
12'0'' x 12'0'' |
|
Main Level |
2pc Ensuite Bath |
|
|
Measurements not available |
|
Main Level |
Dining Room |
|
|
12'0'' x 9'0'' |
|
Main Level |
Primary Bedroom |
|
|
12'0'' x 13'0'' |
|
Main Level |
4pc Bathroom |
|
|
Measurements not available |
https://www.realtor.ca/real-estate/27529026/5246-haynes-road-oliver-oliver-rural


