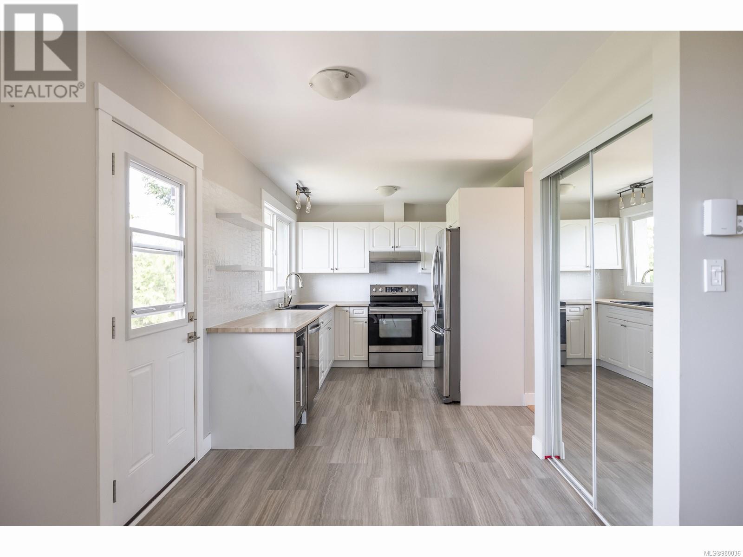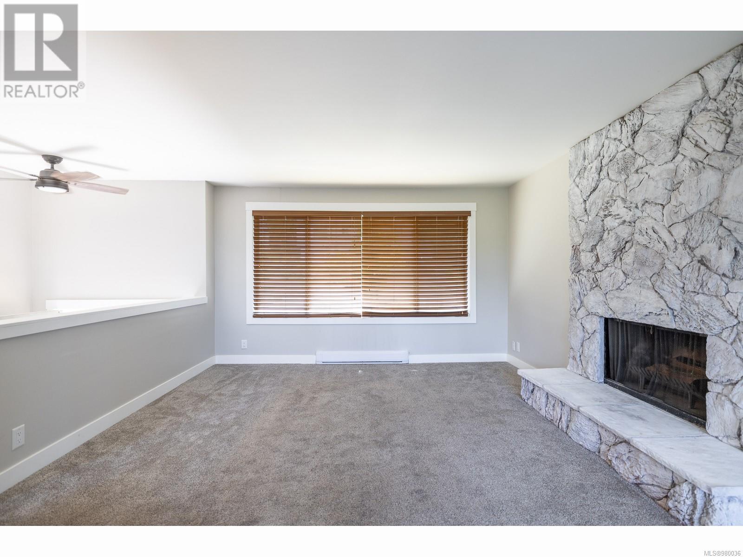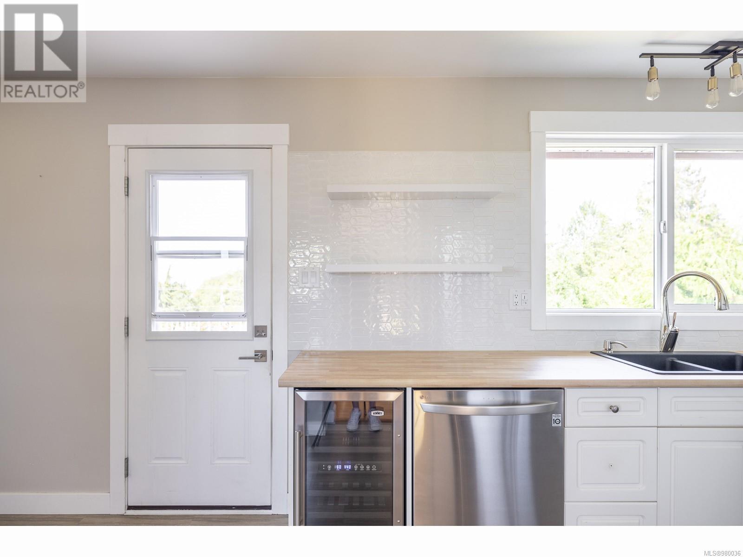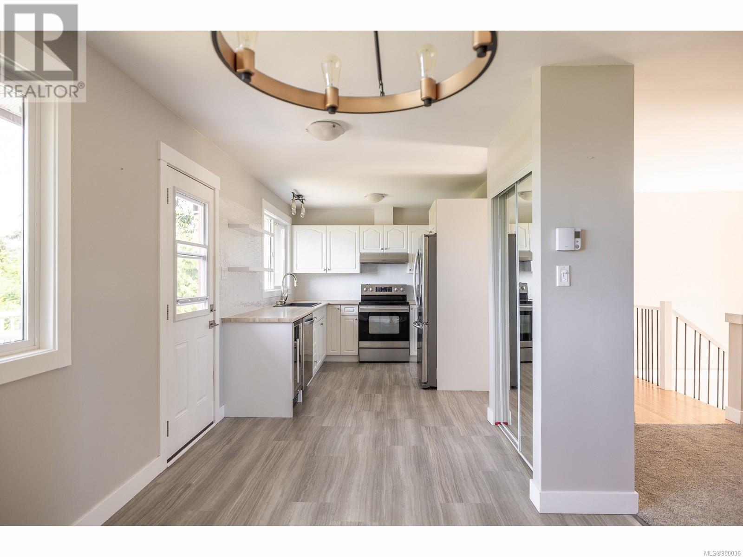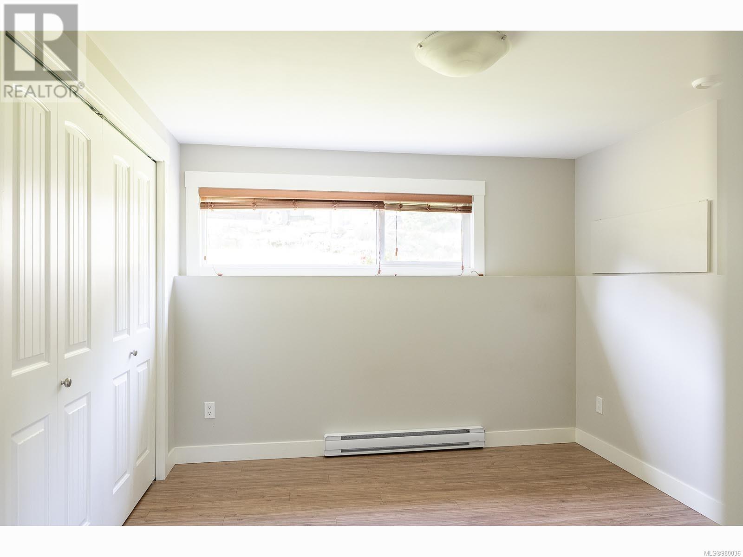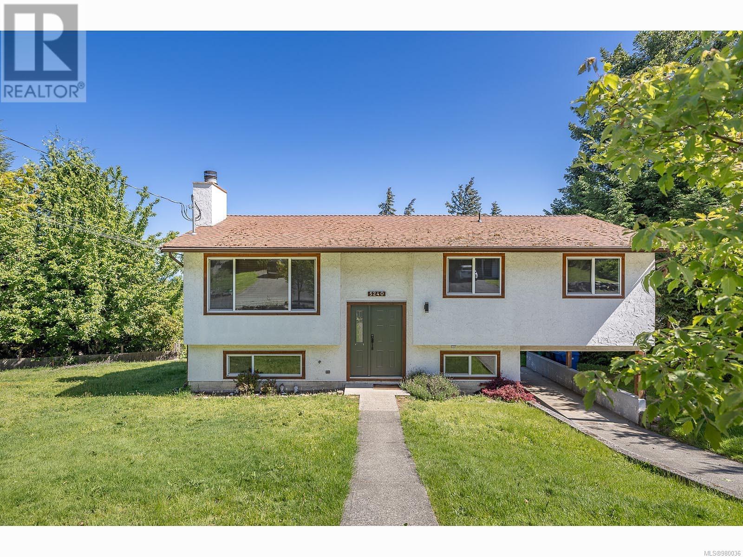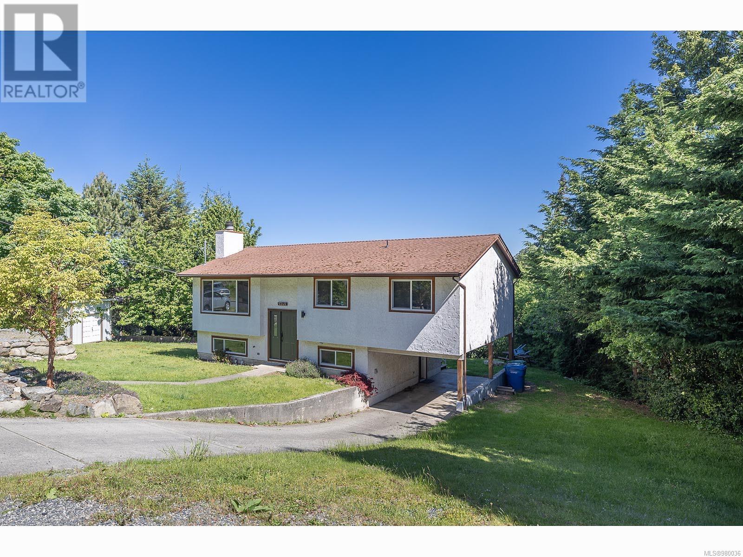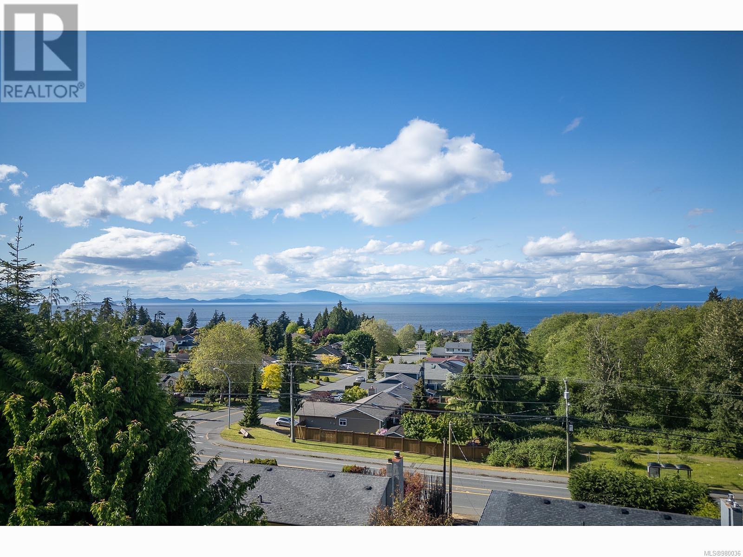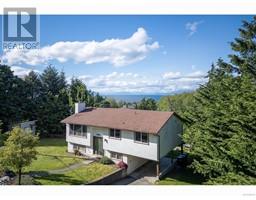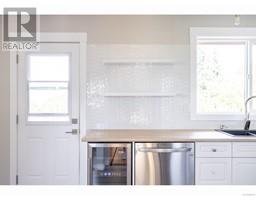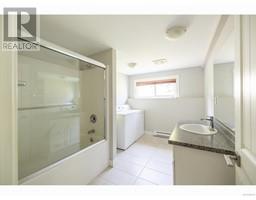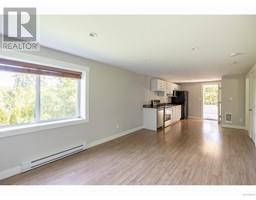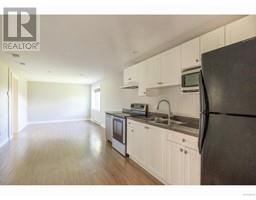4 Bedroom
3 Bathroom
2218 sqft
Fireplace
None
Baseboard Heaters
$799,000
** OCEAN VIEW HOME WITH SUITE ** Discover this thoughtfully updated home in a quiet cul-de-sac, conveniently located in North Nanaimo. Enjoy ocean views and a spacious, private lot, minutes from key shopping areas and beachfront hiking trails. The main level offers three bedrooms and two bathrooms, including a primary en-suite. Key living areas of the upper level are highlighted by a wood fireplace, and a modern kitchen with ocean views. Off the kitchen, there is convenient access to the outdoor spaces overlooking the private backyard. A legal one-bedroom suite with separate entry and laundry provides an ideal mortgage helper or space for family. Updates to the home include new windows, plumbing, lighting, and flooring. Perfect for intergenerational families, young buyers, or investors, this home will be sure to meet your needs both for now, and in the future. All measurements are approximate; please verify if important. (id:46227)
Property Details
|
MLS® Number
|
980036 |
|
Property Type
|
Single Family |
|
Neigbourhood
|
North Nanaimo |
|
Features
|
Cul-de-sac, Other |
|
Parking Space Total
|
4 |
|
Plan
|
Vip32449 |
|
Structure
|
Shed |
|
View Type
|
Ocean View |
Building
|
Bathroom Total
|
3 |
|
Bedrooms Total
|
4 |
|
Constructed Date
|
1980 |
|
Cooling Type
|
None |
|
Fireplace Present
|
Yes |
|
Fireplace Total
|
1 |
|
Heating Fuel
|
Electric |
|
Heating Type
|
Baseboard Heaters |
|
Size Interior
|
2218 Sqft |
|
Total Finished Area
|
1878 Sqft |
|
Type
|
House |
Land
|
Access Type
|
Road Access |
|
Acreage
|
No |
|
Size Irregular
|
8407 |
|
Size Total
|
8407 Sqft |
|
Size Total Text
|
8407 Sqft |
|
Zoning Description
|
R1 |
|
Zoning Type
|
Residential |
Rooms
| Level |
Type |
Length |
Width |
Dimensions |
|
Lower Level |
Bathroom |
|
|
4-Piece |
|
Lower Level |
Entrance |
|
|
6'8 x 3'11 |
|
Lower Level |
Kitchen |
|
|
13'5 x 8'4 |
|
Lower Level |
Bedroom |
|
|
11'9 x 9'11 |
|
Main Level |
Ensuite |
|
|
2-Piece |
|
Main Level |
Bathroom |
|
|
4-Piece |
|
Main Level |
Bedroom |
10 ft |
|
10 ft x Measurements not available |
|
Main Level |
Bedroom |
|
|
9'11 x 9'11 |
|
Main Level |
Primary Bedroom |
|
11 ft |
Measurements not available x 11 ft |
|
Main Level |
Kitchen |
15 ft |
|
15 ft x Measurements not available |
|
Main Level |
Dining Room |
|
|
9'3 x 8'11 |
|
Main Level |
Living Room |
|
|
16'1 x 13'3 |
|
Additional Accommodation |
Living Room |
|
|
15'4 x 10'9 |
https://www.realtor.ca/real-estate/27611431/5240-toms-trnabt-nanaimo-north-nanaimo










