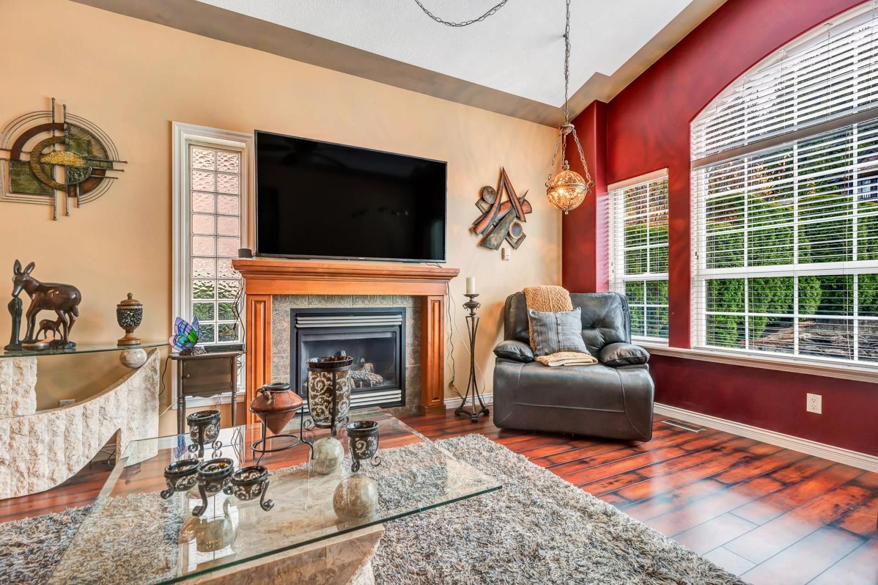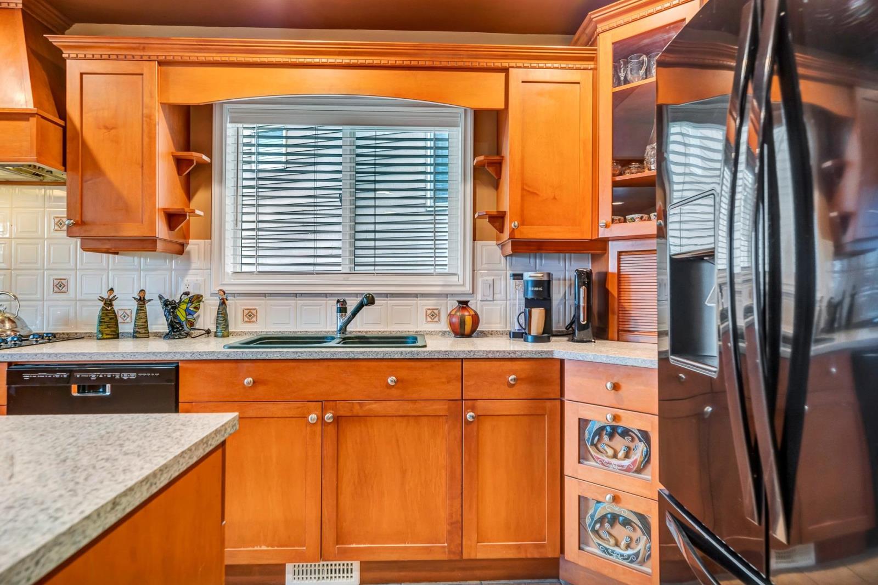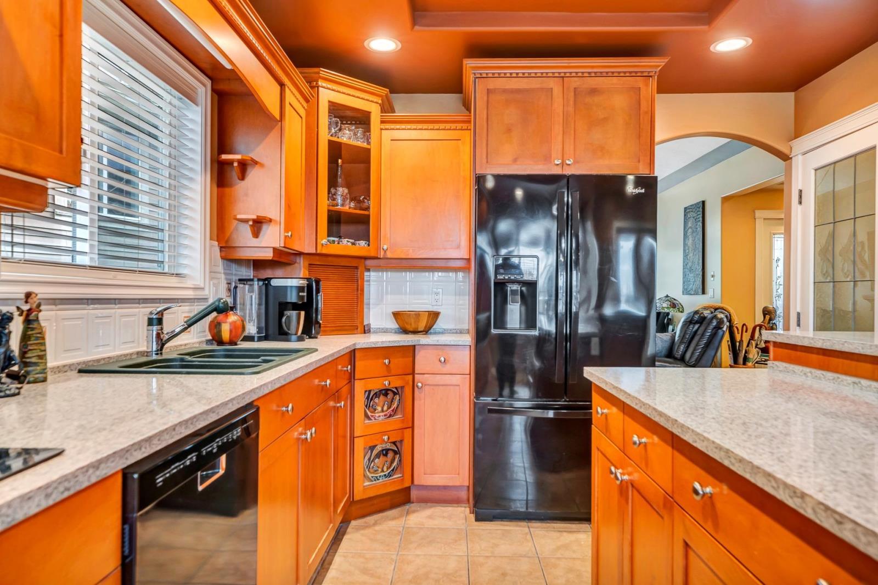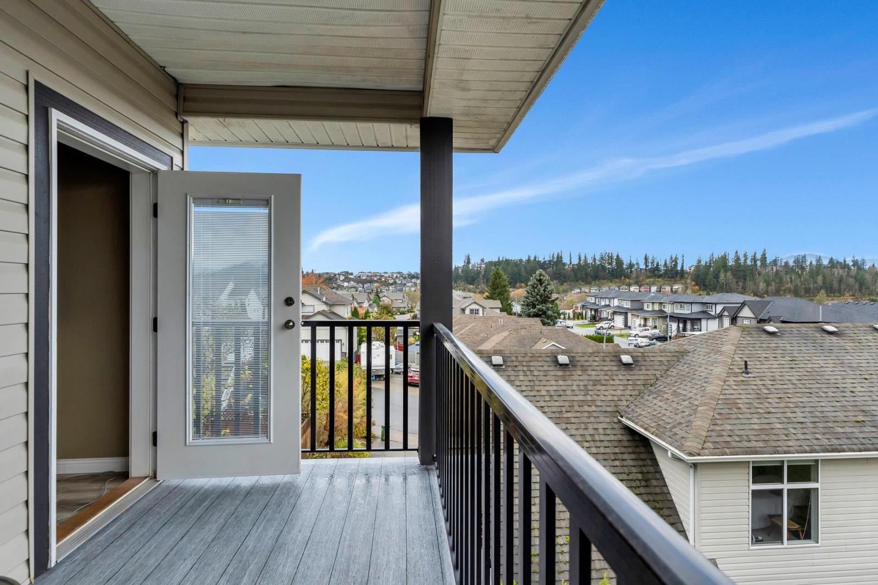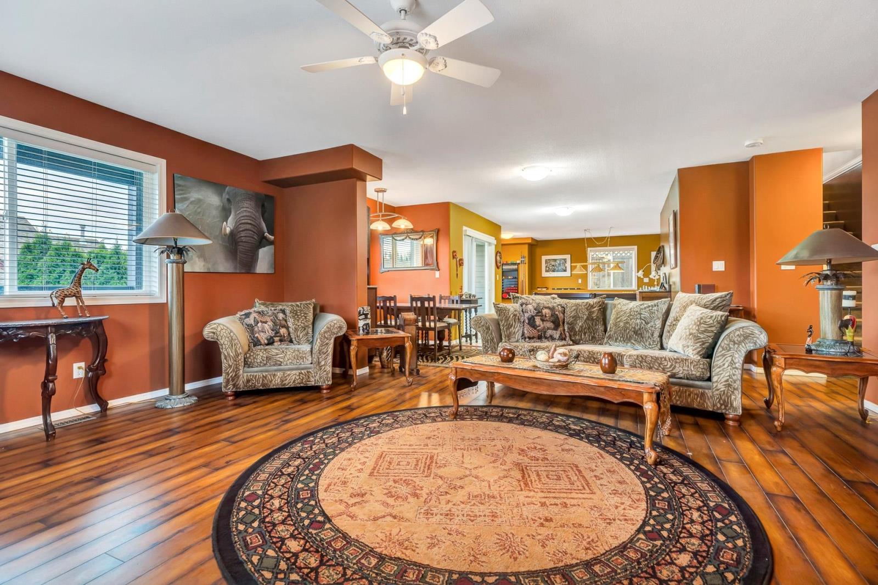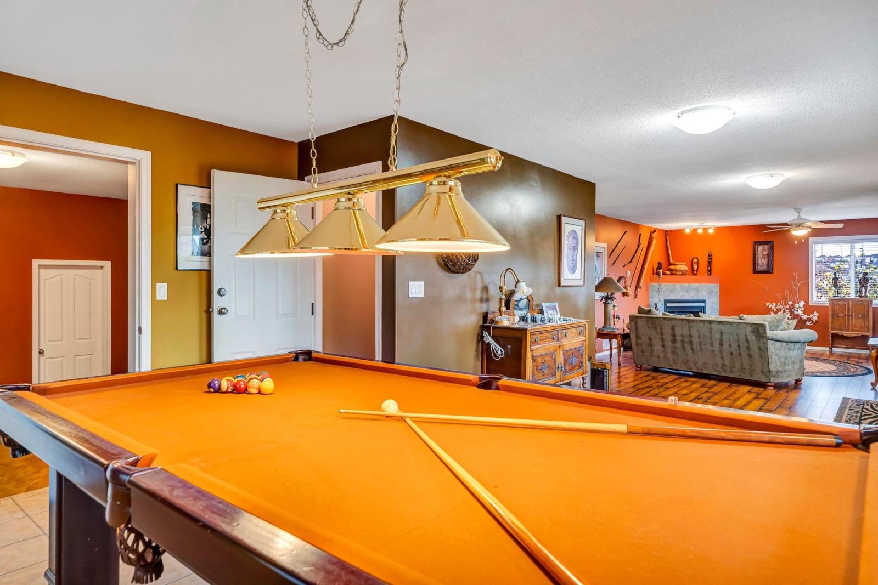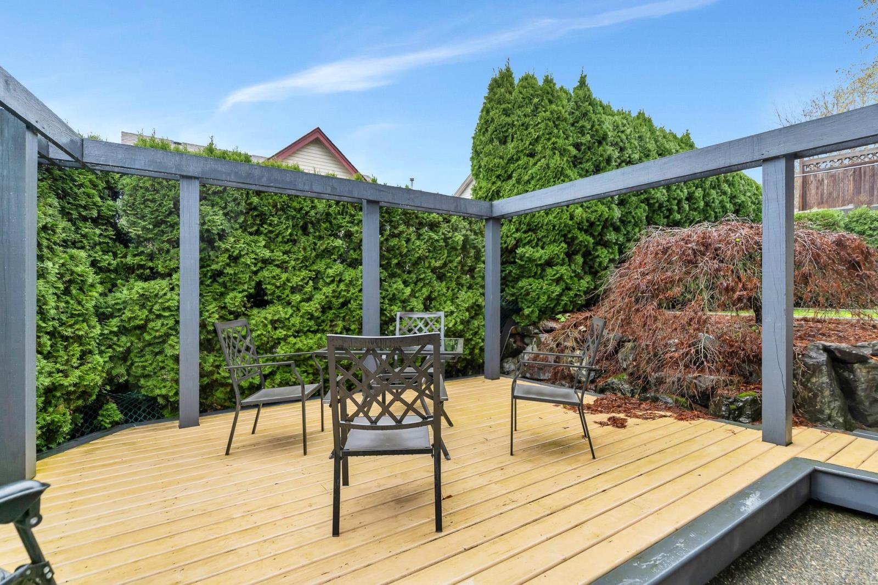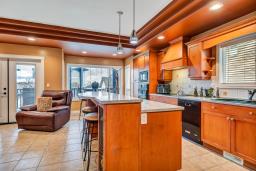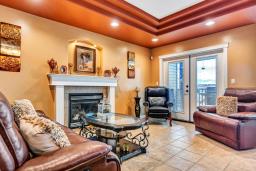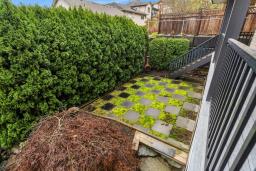5236 Markel Drive Chilliwack, British Columbia V2R 5M8
6 Bedroom
4 Bathroom
4275 sqft
Fireplace
Central Air Conditioning
Forced Air
$999,900
This extra-large family home offers over 4200 sq ft of living space, including a basement suite and roughed in for a wet bar or kitchen on the middle floor. Enjoy stunning valley and city views from the two expansive decks. The home is equipped with a new roof, freshly cleaned ducts, AC unit, and furnace, and features a built-in vacuum for added convenience. The kitchen boasts granite countertops and ample storage. A security system ensures peace of mind. This home is perfect for multi-generational living or anyone needing extra space. Don't miss out on this unique opportunity! (id:46227)
Property Details
| MLS® Number | R2944960 |
| Property Type | Single Family |
| View Type | City View, Valley View |
Building
| Bathroom Total | 4 |
| Bedrooms Total | 6 |
| Appliances | Washer, Dryer, Refrigerator, Stove, Dishwasher |
| Basement Development | Finished |
| Basement Type | Unknown (finished) |
| Constructed Date | 2003 |
| Construction Style Attachment | Detached |
| Cooling Type | Central Air Conditioning |
| Fire Protection | Security System |
| Fireplace Present | Yes |
| Fireplace Total | 3 |
| Fixture | Drapes/window Coverings |
| Heating Fuel | Electric, Natural Gas |
| Heating Type | Forced Air |
| Stories Total | 3 |
| Size Interior | 4275 Sqft |
| Type | House |
Parking
| Garage | 2 |
Land
| Acreage | No |
| Size Irregular | 5924 |
| Size Total | 5924 Sqft |
| Size Total Text | 5924 Sqft |
https://www.realtor.ca/real-estate/27662644/5236-markel-drive-chilliwack






