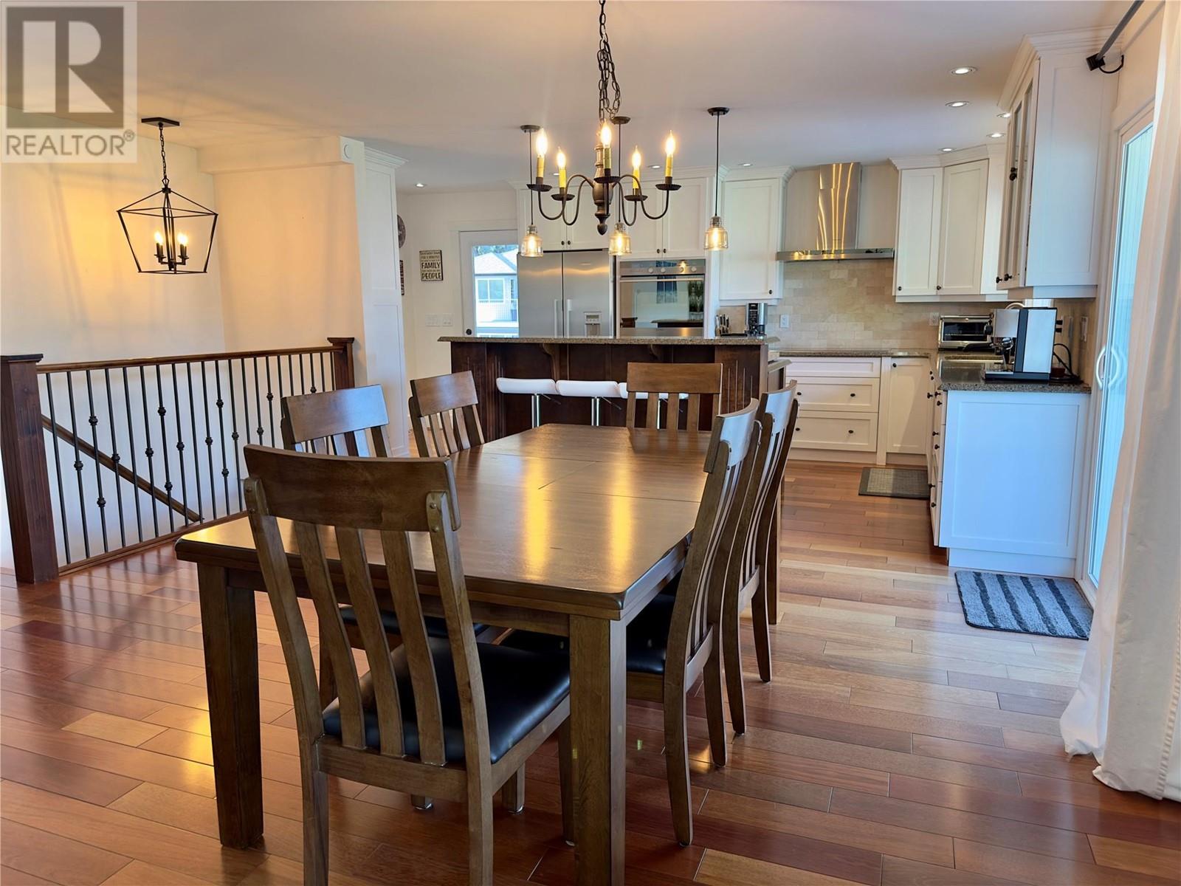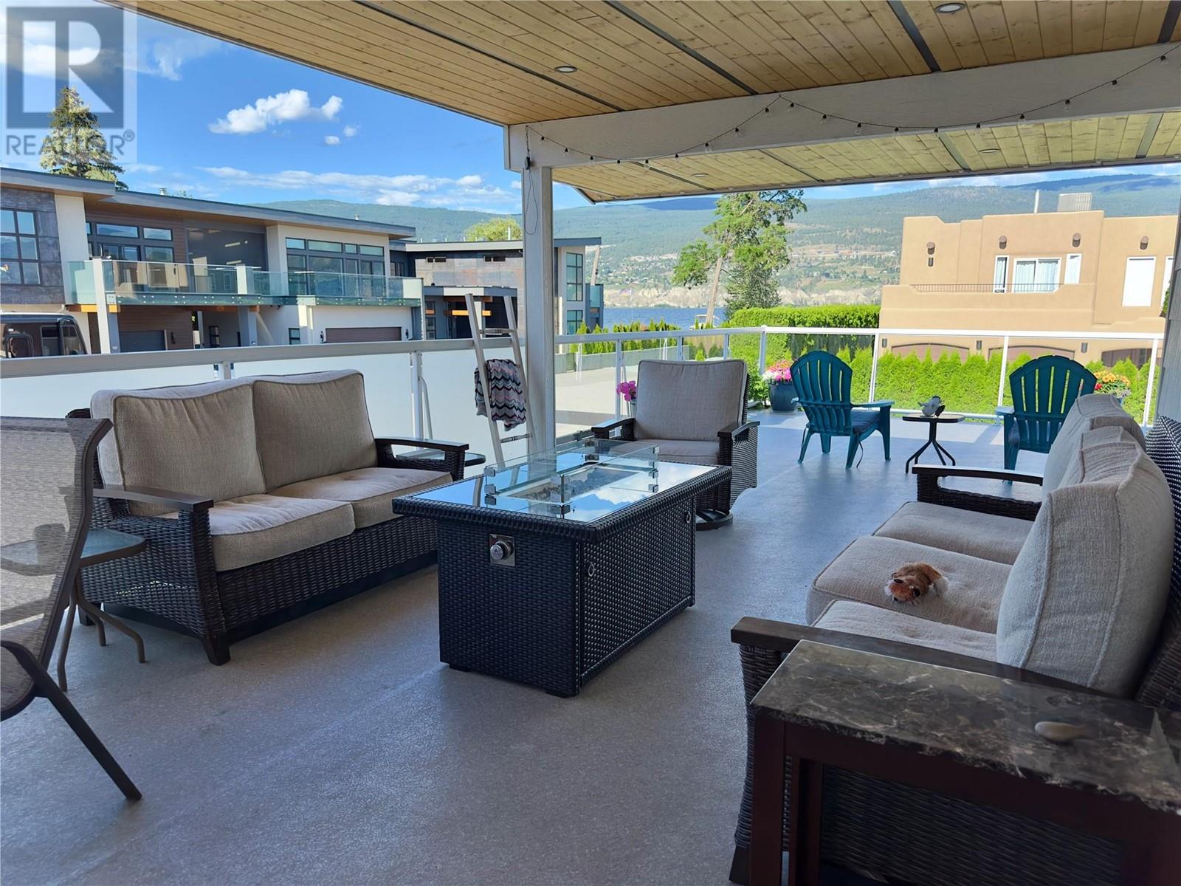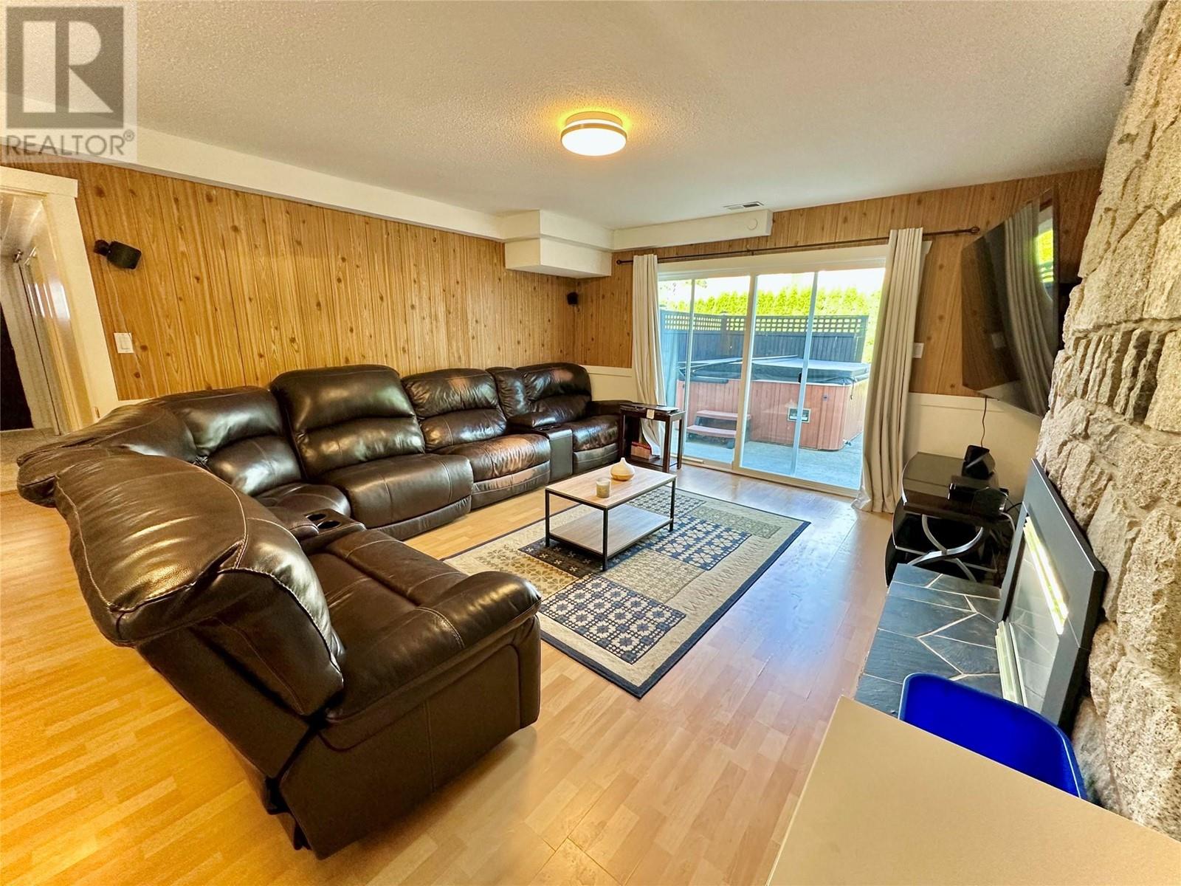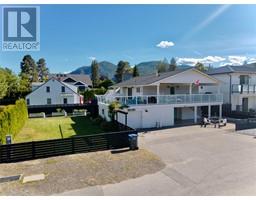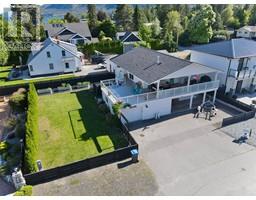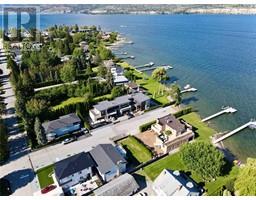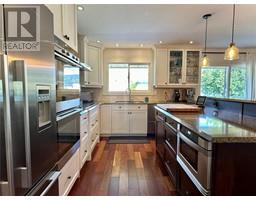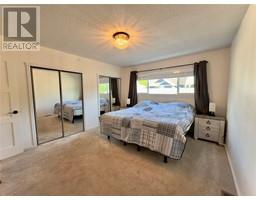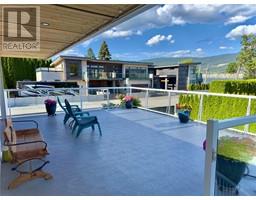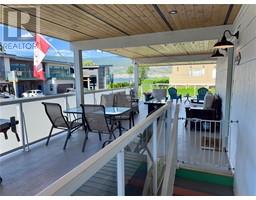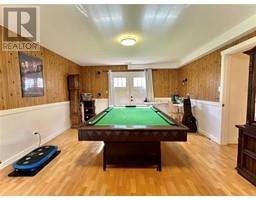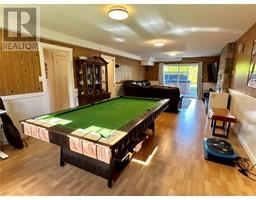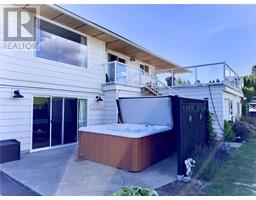4 Bedroom
2 Bathroom
2589 sqft
Central Air Conditioning
Forced Air
$1,349,000
Just steps from the picturesque shores of Lake Okanagan, this luxurious home combines comfort, convenience, and breathtaking views. Enter through the elegant double doors into a welcoming family room, complete with a cozy gas fireplace and sliding doors that lead to a private, fenced yard—your personal outdoor retreat. The main level includes a beautifully designed 5-piece bathroom and a private bedroom perfect for relaxation. An additional office/bedroom and utility room enhance the home’s functionality. Upstairs, the open-concept living space offers panoramic lake views that will leave you in awe. A stacked stone gas fireplace adds elegance, while the gourmet kitchen is a chef's dream, featuring a quartz island breakfast bar and top-tier Fisher & Paykel stainless steel appliances, including an induction cooktop and double wall ovens. The dining area flows seamlessly onto an expansive, covered entertainment deck, where you can host gatherings and enjoy the stunning lake vistas year-round. Practical features include an attached garage, storage/workshop space, and RV/boat parking, ideal for outdoor enthusiasts. Located on a quiet, no-thru street, this home offers a peaceful retreat close to Lake Okanagan, with a dog-friendly beach and off-leash park just two blocks away, perfect for those who enjoy outdoor living and relaxation. (id:46227)
Property Details
|
MLS® Number
|
10323572 |
|
Property Type
|
Single Family |
|
Neigbourhood
|
Trout Creek |
|
Parking Space Total
|
2 |
Building
|
Bathroom Total
|
2 |
|
Bedrooms Total
|
4 |
|
Constructed Date
|
1971 |
|
Construction Style Attachment
|
Detached |
|
Cooling Type
|
Central Air Conditioning |
|
Heating Type
|
Forced Air |
|
Stories Total
|
2 |
|
Size Interior
|
2589 Sqft |
|
Type
|
House |
|
Utility Water
|
Municipal Water |
Parking
|
See Remarks
|
|
|
Attached Garage
|
2 |
Land
|
Acreage
|
No |
|
Sewer
|
Municipal Sewage System |
|
Size Irregular
|
0.15 |
|
Size Total
|
0.15 Ac|under 1 Acre |
|
Size Total Text
|
0.15 Ac|under 1 Acre |
|
Zoning Type
|
Unknown |
Rooms
| Level |
Type |
Length |
Width |
Dimensions |
|
Second Level |
Bedroom |
|
|
10' x 11'8'' |
|
Second Level |
Primary Bedroom |
|
|
14' x 14'6'' |
|
Second Level |
Dining Room |
|
|
10' x 4'9'' |
|
Second Level |
4pc Bathroom |
|
|
7'3'' x 8'7'' |
|
Second Level |
Living Room |
|
|
14' x 18'1'' |
|
Second Level |
Kitchen |
|
|
11'2'' x 18'8'' |
|
Main Level |
Workshop |
|
|
12'3'' x 11'9'' |
|
Main Level |
Bedroom |
|
|
12' x 11'6'' |
|
Main Level |
Bedroom |
|
|
10'7'' x 11'8'' |
|
Main Level |
5pc Bathroom |
|
|
8' x 7' |
|
Main Level |
Family Room |
|
|
32'6'' x 14' |
|
Main Level |
Utility Room |
|
|
8' x 11' |
https://www.realtor.ca/real-estate/27379624/523-stonor-street-summerland-trout-creek









