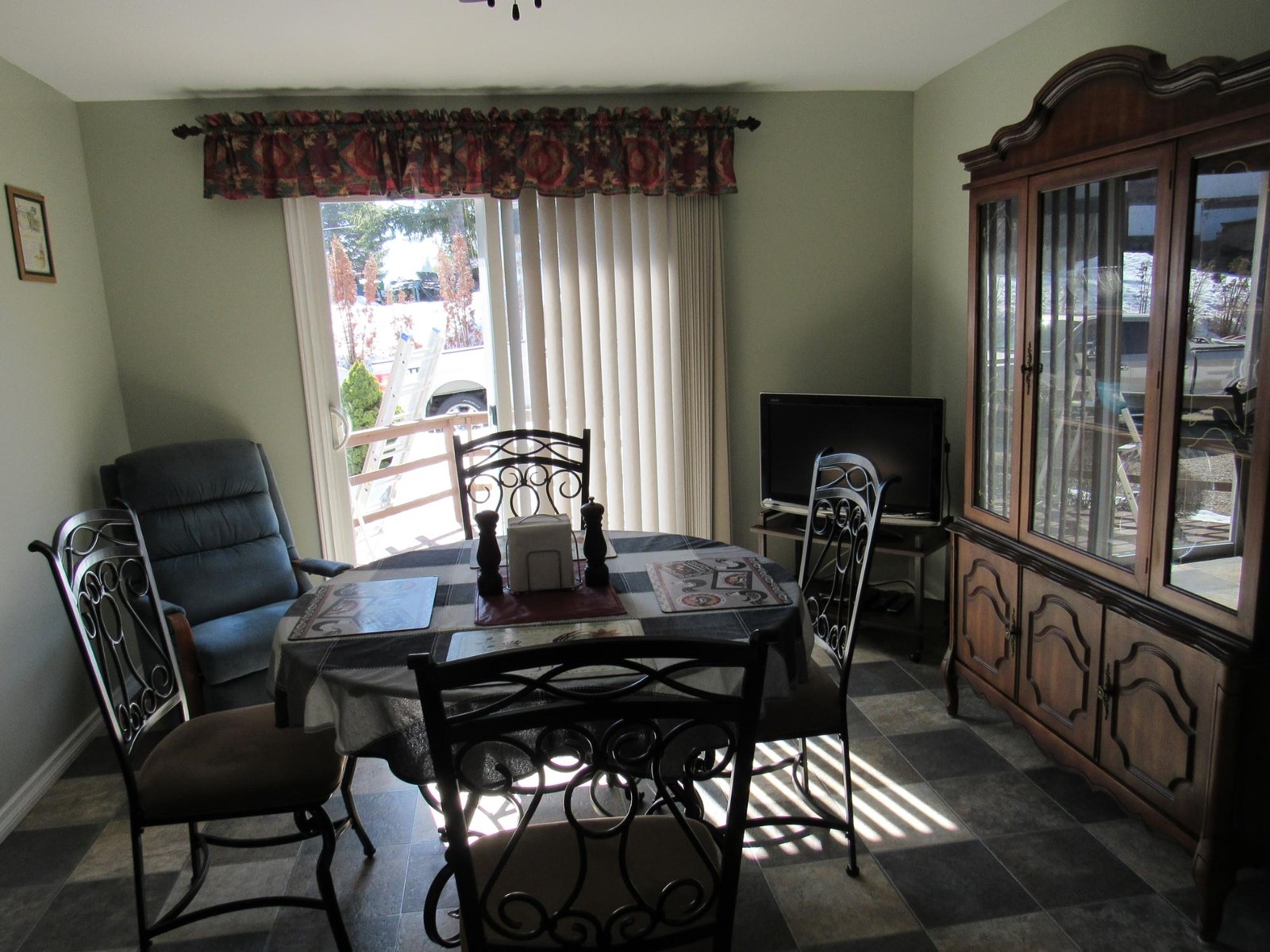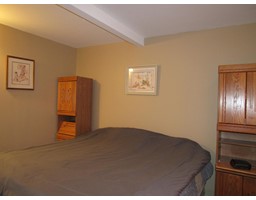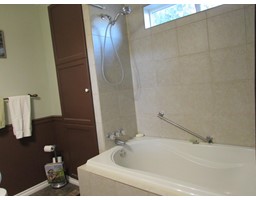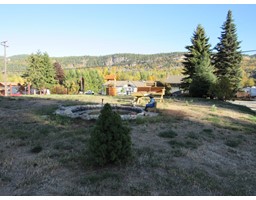3 Bedroom
2 Bathroom
1375 sqft
Forced Air
$369,000
A LITTLE BIT COUNTRY! Check out this very nice modular home that has so much packed into a nice package. Walk in and feel the warm and cozy atmosphere of this 3 bedroom, 2 bath plus den home. The light and bright kitchen offers great lighting, loads of cabinets 4 appliance package and a peninsula with breakfast bar. The good size living room / dining room has room for all your comfy furniture. You'll find 3 good size bedrooms plus a den that could double as a dining room or 4th bedroom. Enjoy a nice bath in your deep soaker tub or check the second bath with walk-in shower. There's a great mud room to kick of the boots and hang your coats. You'll love the large deck where the barbecue is always welcome and there's room for a porch swing. The lot is half an acre with a creek running through it. You'll have plenty of parking and a lots of storage. Located between Castlegar and Trail you'll be close to both Cities and still feel like you are living in the country. Come have a look today! (id:46227)
Property Details
|
MLS® Number
|
2480018 |
|
Property Type
|
Single Family |
|
Neigbourhood
|
Fairview to Paulson |
|
Community Name
|
Fairview to Paulson |
|
Amenities Near By
|
Golf Nearby, Airport, Recreation, Shopping |
|
Features
|
Central Island |
|
View Type
|
Mountain View |
Building
|
Bathroom Total
|
2 |
|
Bedrooms Total
|
3 |
|
Constructed Date
|
1984 |
|
Exterior Finish
|
Vinyl Siding |
|
Flooring Type
|
Concrete, Laminate |
|
Heating Type
|
Forced Air |
|
Roof Material
|
Steel |
|
Roof Style
|
Unknown |
|
Size Interior
|
1375 Sqft |
|
Type
|
Manufactured Home |
|
Utility Water
|
Municipal Water |
Land
|
Access Type
|
Easy Access, Highway Access |
|
Acreage
|
No |
|
Current Use
|
Mobile Home |
|
Land Amenities
|
Golf Nearby, Airport, Recreation, Shopping |
|
Sewer
|
Septic Tank |
|
Size Irregular
|
0.5 |
|
Size Total
|
0.5 Ac|under 1 Acre |
|
Size Total Text
|
0.5 Ac|under 1 Acre |
|
Zoning Type
|
Unknown |
Rooms
| Level |
Type |
Length |
Width |
Dimensions |
|
Main Level |
4pc Bathroom |
|
|
Measurements not available |
|
Main Level |
Dining Room |
|
|
11'5'' x 11'5'' |
|
Main Level |
Bedroom |
|
|
10'9'' x 11'5'' |
|
Main Level |
Mud Room |
|
|
8'5'' x 11'5'' |
|
Main Level |
Kitchen |
|
|
11'4'' x 13'4'' |
|
Main Level |
4pc Bathroom |
|
|
Measurements not available |
|
Main Level |
Primary Bedroom |
|
|
10'4'' x 13'4'' |
|
Main Level |
Living Room |
|
|
19'0'' x 13'4'' |
|
Main Level |
Bedroom |
|
|
7'0'' x 12'6'' |
https://www.realtor.ca/real-estate/27534629/522a-201st-avenue-castlegar-fairview-to-paulson












































