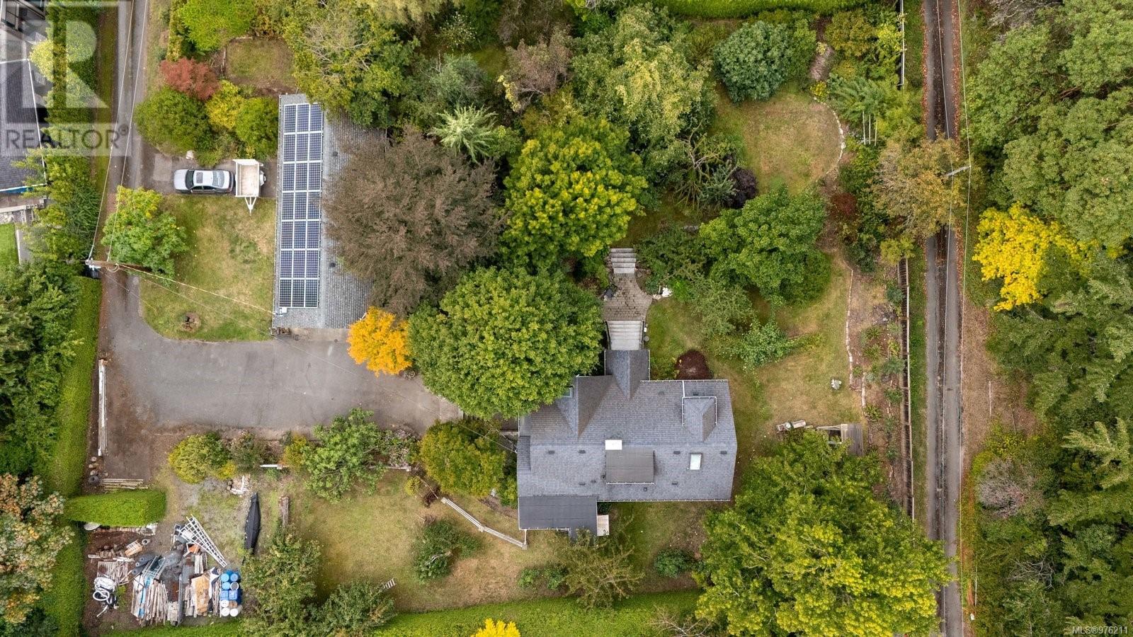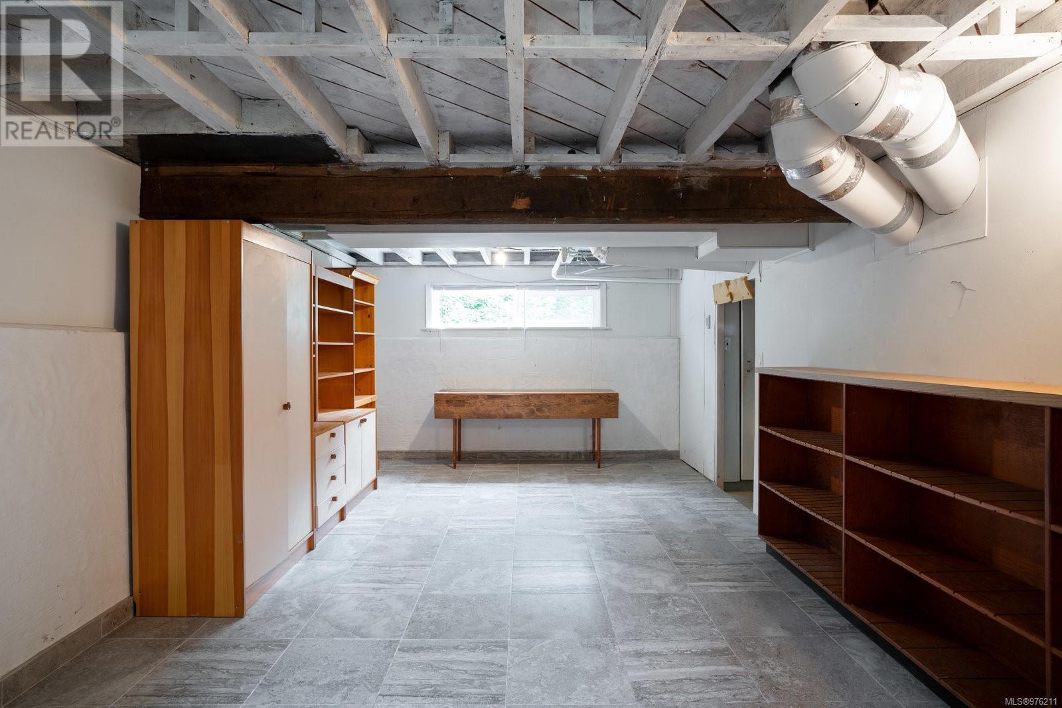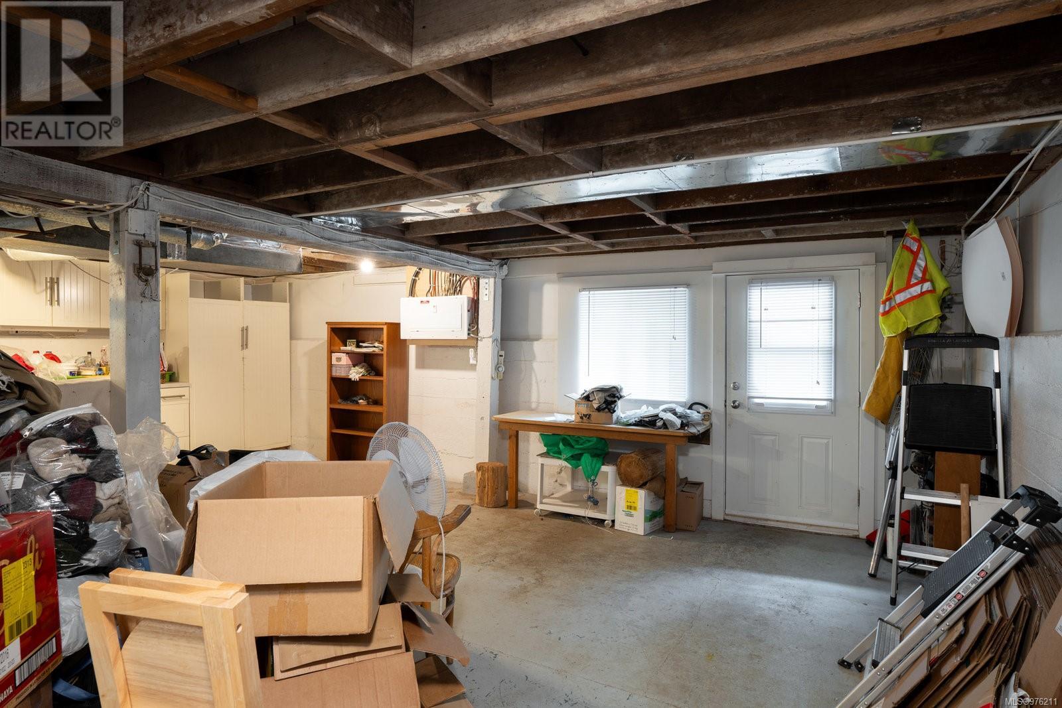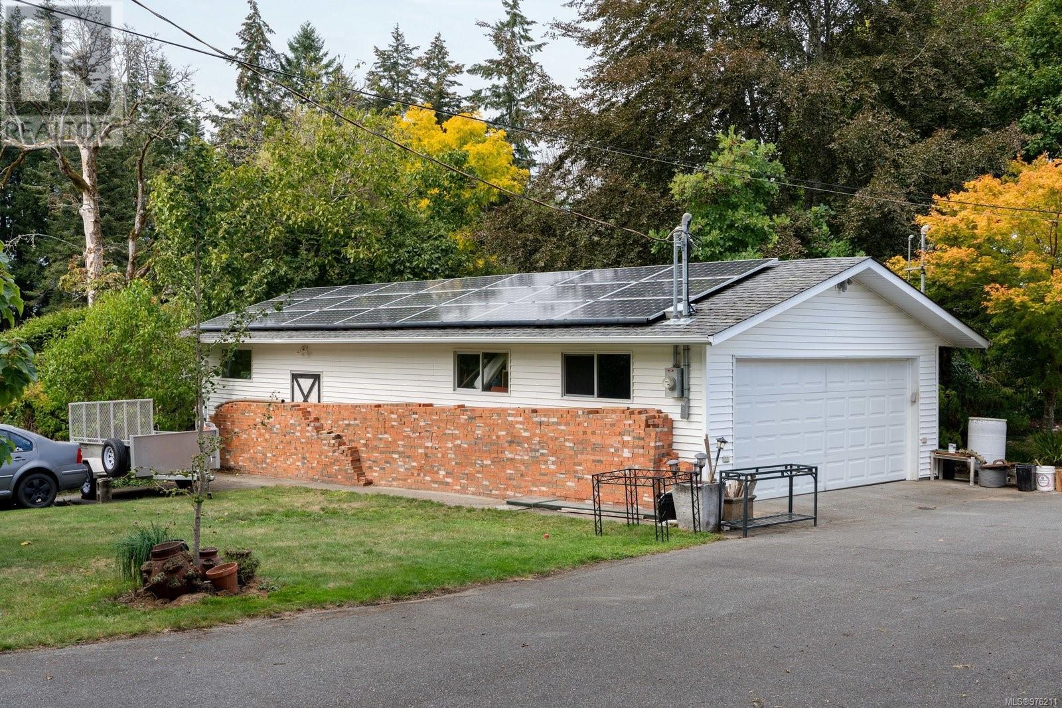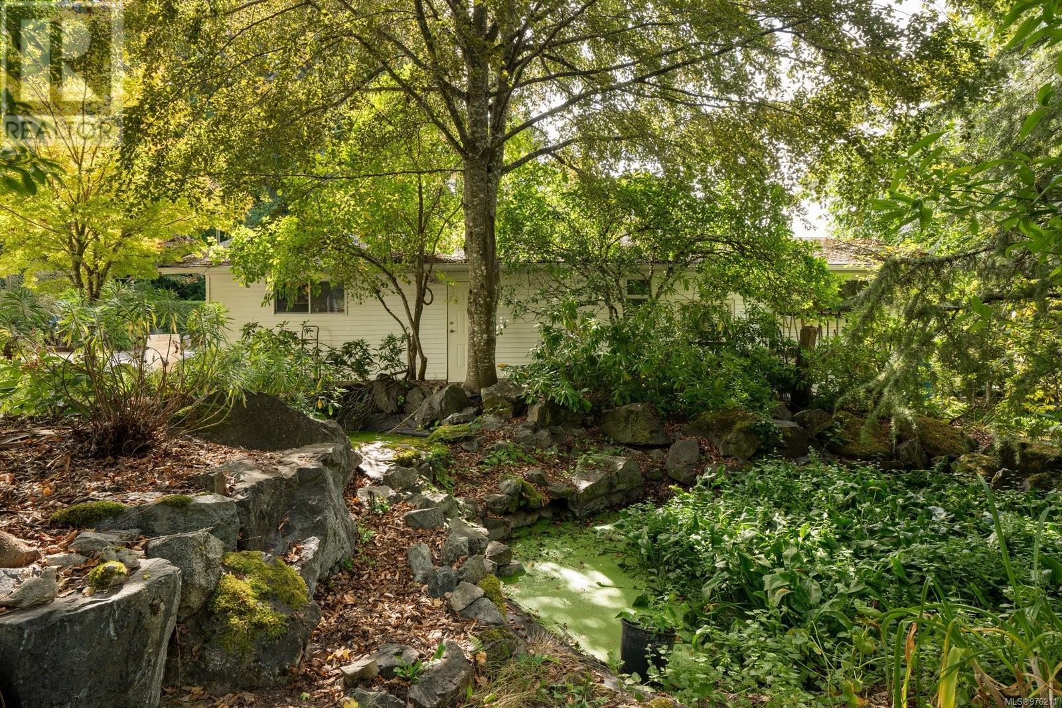5 Bedroom
3 Bathroom
3973 sqft
Character
Fireplace
None
Forced Air
Acreage
$1,675,000
Tucked away on 1.5 acres in the heart of Cordova Bay, this delightful retreat combines the convenience of city living with the serenity of a country setting. This charming, updated 4-bedroom home boasts a stylish kitchen featuring quartz countertops. Hardwood floors run throughout the main living spaces. The home offers 2 spacious bedrooms on the main level, with 2 bedrooms upstairs. The full walkout lower level includes a family room with heated tile floor and space for your ideas. Bright and sunny throughout, the home opens onto a garden perfect for outdoor dining. A separate one bed detached studio is situated behind the double garage. This gardener’s dream includes apple, cherry, fig, hazelnut, plum, pecan and apricot trees, as well as a greenhouse. Beautiful spring garden of magnolia trees underplanted with flowering spring bulbs. Large, irrigated vegetable garden, organically gardened. Ample parking, storage, & solar panels make this property both practical and eco-friendly. (id:46227)
Property Details
|
MLS® Number
|
976211 |
|
Property Type
|
Single Family |
|
Neigbourhood
|
Cordova Bay |
|
Features
|
Level Lot, Private Setting, Partially Cleared, Rectangular |
|
Parking Space Total
|
8 |
|
Plan
|
Vip1522 |
|
Structure
|
Greenhouse, Shed, Patio(s) |
Building
|
Bathroom Total
|
3 |
|
Bedrooms Total
|
5 |
|
Architectural Style
|
Character |
|
Constructed Date
|
1939 |
|
Cooling Type
|
None |
|
Fireplace Present
|
Yes |
|
Fireplace Total
|
1 |
|
Heating Fuel
|
Electric, Natural Gas, Solar |
|
Heating Type
|
Forced Air |
|
Size Interior
|
3973 Sqft |
|
Total Finished Area
|
2761 Sqft |
|
Type
|
House |
Land
|
Acreage
|
Yes |
|
Size Irregular
|
1.46 |
|
Size Total
|
1.46 Ac |
|
Size Total Text
|
1.46 Ac |
|
Zoning Description
|
Res |
|
Zoning Type
|
Residential |
Rooms
| Level |
Type |
Length |
Width |
Dimensions |
|
Second Level |
Primary Bedroom |
|
|
16' x 10' |
|
Second Level |
Bedroom |
|
|
18' x 10' |
|
Lower Level |
Patio |
|
|
12' x 10' |
|
Lower Level |
Family Room |
|
|
24' x 12' |
|
Lower Level |
Bathroom |
|
|
1-Piece |
|
Lower Level |
Storage |
|
|
24' x 7' |
|
Main Level |
Bedroom |
|
|
13' x 10' |
|
Main Level |
Bathroom |
|
|
4-Piece |
|
Main Level |
Bedroom |
|
|
15' x 13' |
|
Main Level |
Kitchen |
|
|
11' x 11' |
|
Main Level |
Dining Room |
|
|
12' x 17' |
|
Main Level |
Living Room |
|
|
22' x 14' |
|
Main Level |
Entrance |
|
|
6' x 6' |
|
Auxiliary Building |
Other |
|
|
10' x 4' |
|
Auxiliary Building |
Dining Room |
|
|
12' x 8' |
|
Auxiliary Building |
Bathroom |
|
|
3-Piece |
|
Auxiliary Building |
Bedroom |
|
|
11' x 9' |
|
Auxiliary Building |
Kitchen |
|
|
13' x 6' |
|
Auxiliary Building |
Living Room |
|
|
11' x 12' |
https://www.realtor.ca/real-estate/27420650/5223-santa-clara-ave-saanich-cordova-bay



