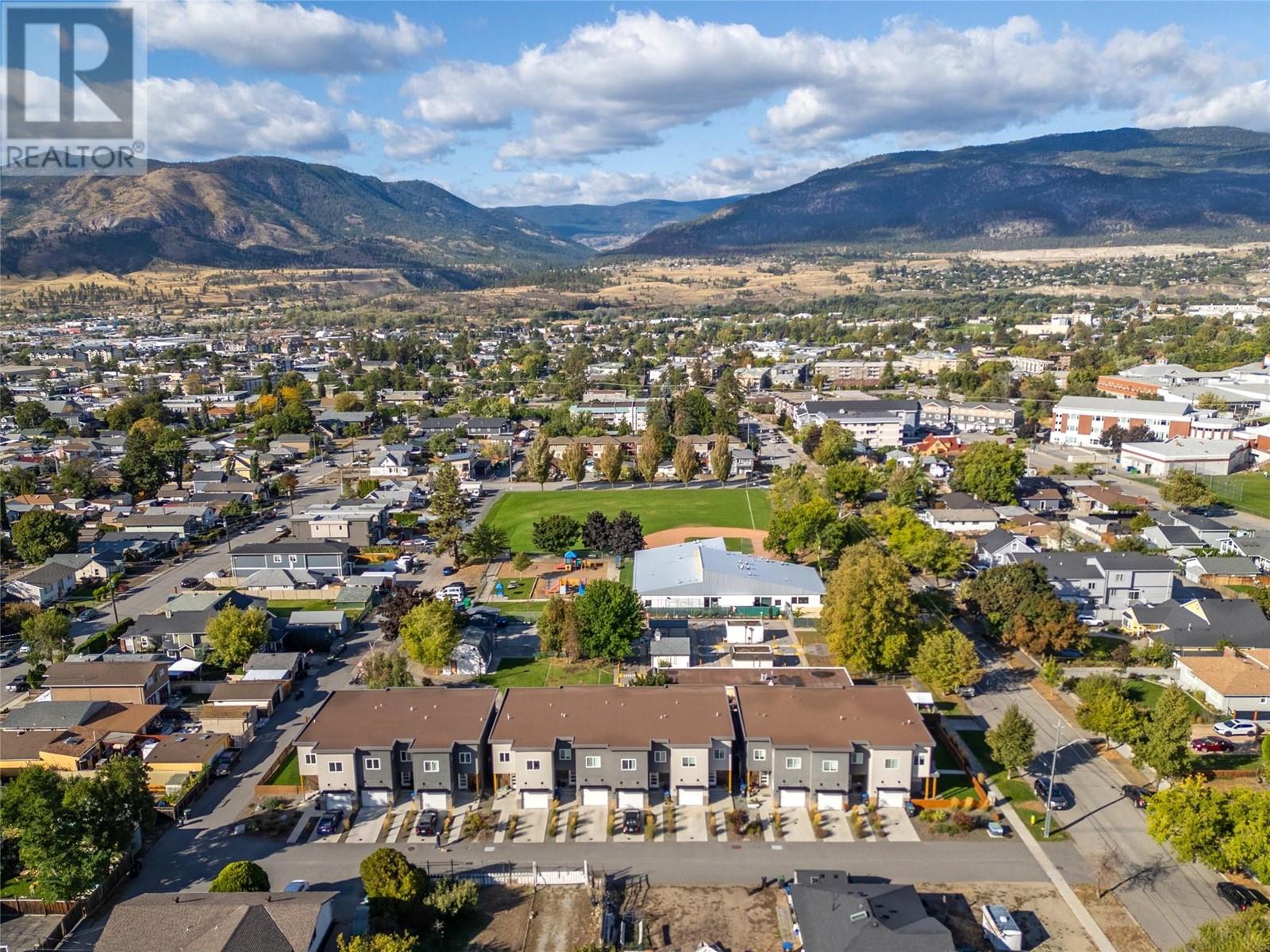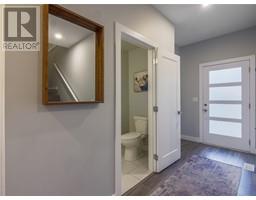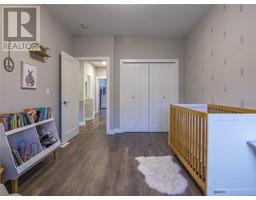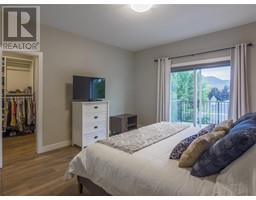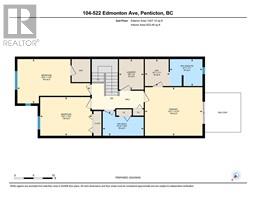3 Bedroom
3 Bathroom
1749 sqft
Fireplace
Central Air Conditioning
Forced Air, See Remarks
$659,000Maintenance,
$228.85 Monthly
If you’re looking for modern construction, high end finishes, location, and space, you can’t beat this 1749sqft townhome on Edmonton Ave! Located in a small 10-unit complex, this 3 bedroom, three 3 unit has everything you need. On the main floor you’ll the beautiful great room with its sleek modern kitchen, quartz counters with a huge island, stainless steel appliances and a gas stove. The large living and dining areas have space to entertain, there’s easy care laminate floors throughout, high ceilings, and huge windows facing west to take in that natural light. It out into the totally private and fully fenced backyard and patio, and with Safety Village and an alley way behind there no neighbors out back. The main floor is finished off with a half bathroom, good closet space, and the attached single car garage with high ceilings for storage. Upstairs is such a great family layout; there’s a huge laundry room, two large secondary bedrooms with great closet spaces that share a full bathroom with a deep tub and large vanity with quartz counters. Then the beautiful primary suite has its own West facing deck to enjoy the mountain views, a walk-in closet with so much storage, and a beautiful ensuite that has double sinks, quartz counters, and a huge shower. Enjoy living walking distance to parks, schools, childcare, the running track, downtown events, plus grocery stores and shops, all while on a quiet street. This well-done unit also has driveway parking in addition to its garage. (id:46227)
Property Details
|
MLS® Number
|
10325466 |
|
Property Type
|
Single Family |
|
Neigbourhood
|
Main North |
|
Community Features
|
Pet Restrictions, Pets Allowed With Restrictions, Rentals Allowed |
|
Parking Space Total
|
1 |
Building
|
Bathroom Total
|
3 |
|
Bedrooms Total
|
3 |
|
Appliances
|
Refrigerator, Dishwasher, Dryer, Range - Gas, Washer |
|
Constructed Date
|
2017 |
|
Construction Style Attachment
|
Attached |
|
Cooling Type
|
Central Air Conditioning |
|
Exterior Finish
|
Stucco |
|
Fireplace Fuel
|
Gas |
|
Fireplace Present
|
Yes |
|
Fireplace Type
|
Unknown |
|
Half Bath Total
|
1 |
|
Heating Type
|
Forced Air, See Remarks |
|
Roof Material
|
Other |
|
Roof Style
|
Unknown |
|
Stories Total
|
2 |
|
Size Interior
|
1749 Sqft |
|
Type
|
Row / Townhouse |
|
Utility Water
|
Municipal Water |
Parking
Land
|
Acreage
|
No |
|
Sewer
|
Municipal Sewage System |
|
Size Irregular
|
0.55 |
|
Size Total
|
0.55 Ac|under 1 Acre |
|
Size Total Text
|
0.55 Ac|under 1 Acre |
|
Zoning Type
|
Unknown |
Rooms
| Level |
Type |
Length |
Width |
Dimensions |
|
Second Level |
Laundry Room |
|
|
8' x 6'6'' |
|
Second Level |
4pc Bathroom |
|
|
10'10'' x 6'6'' |
|
Second Level |
4pc Ensuite Bath |
|
|
8'7'' x 7'1'' |
|
Second Level |
Bedroom |
|
|
13'8'' x 10'2'' |
|
Second Level |
Bedroom |
|
|
19'3'' x 11'8'' |
|
Second Level |
Other |
|
|
7'1'' x 6'7'' |
|
Second Level |
Primary Bedroom |
|
|
15'2'' x 12'10'' |
|
Main Level |
2pc Bathroom |
|
|
7'7'' x 3'7'' |
|
Main Level |
Living Room |
|
|
20'2'' x 11'7'' |
|
Main Level |
Dining Room |
|
|
7'11'' x 7'10'' |
|
Main Level |
Kitchen |
|
|
12'3'' x 10'2'' |
https://www.realtor.ca/real-estate/27501659/522-edmonton-avenue-unit-104-penticton-main-north













































