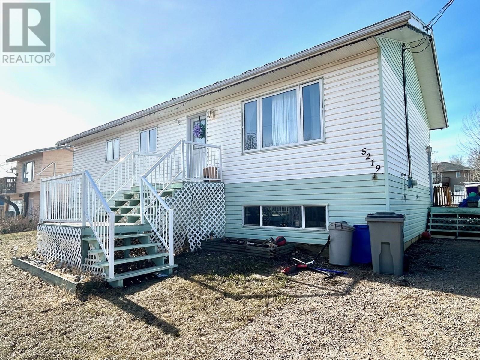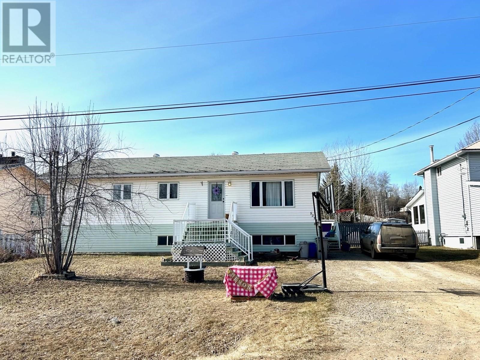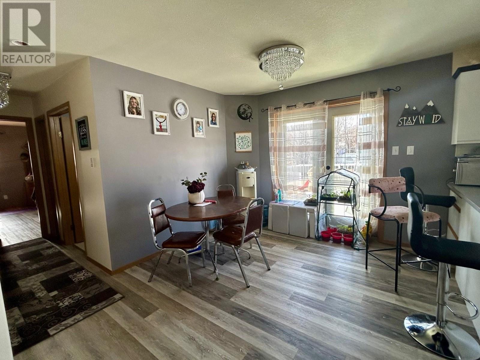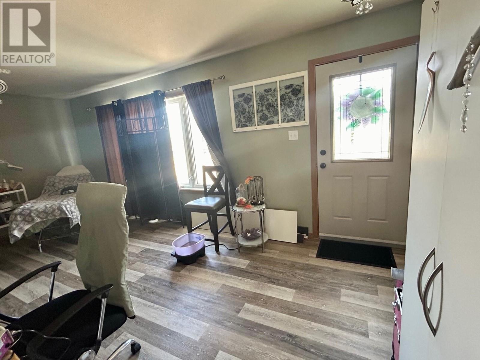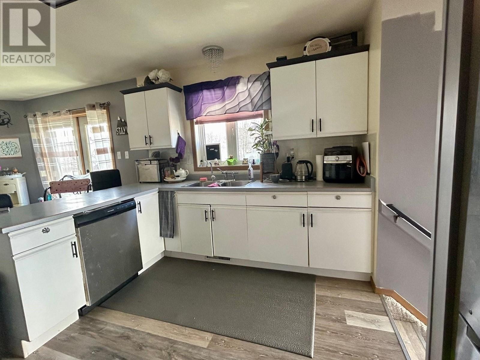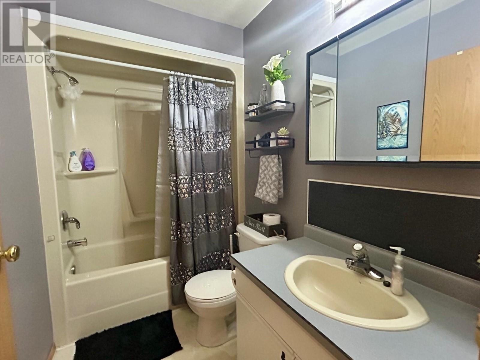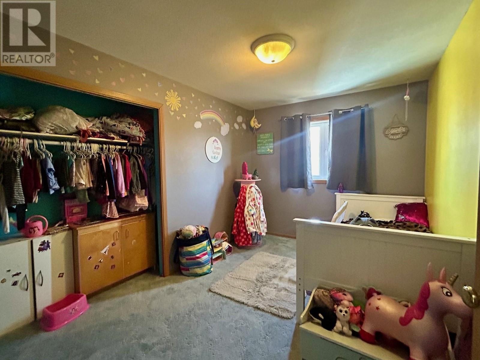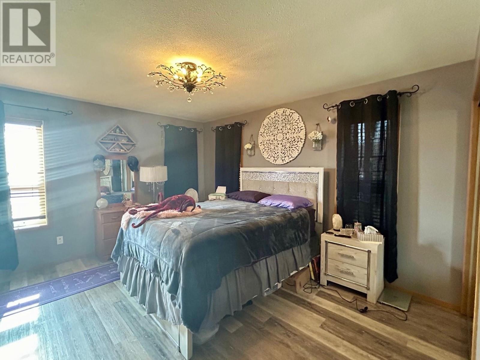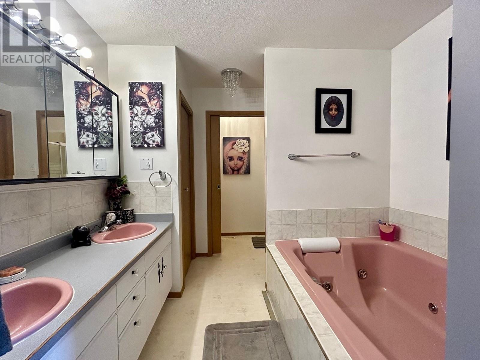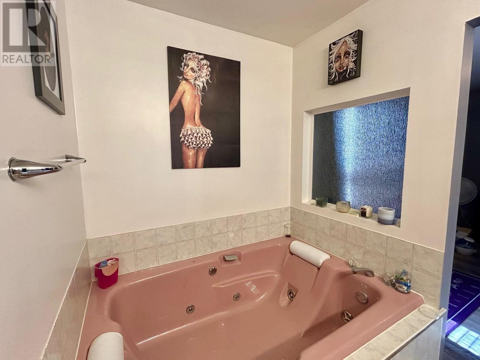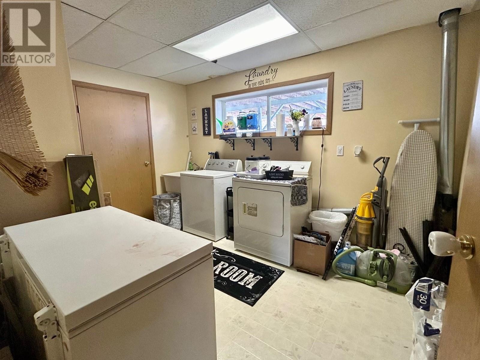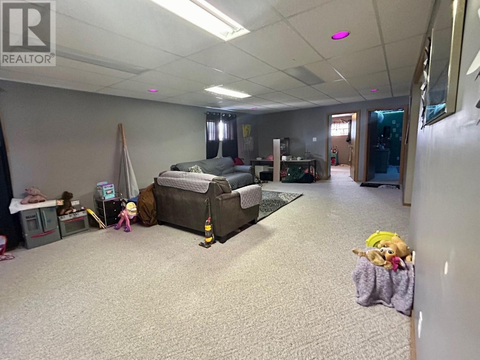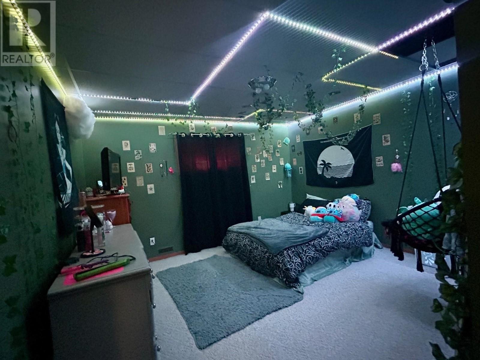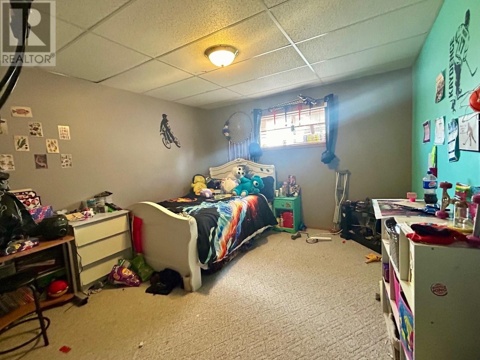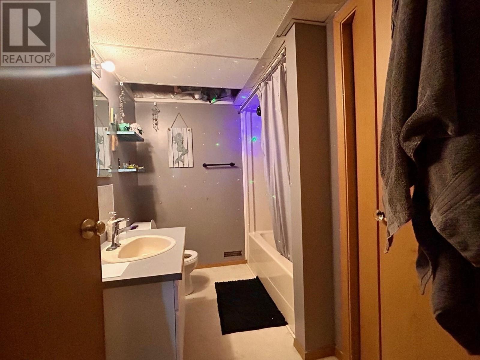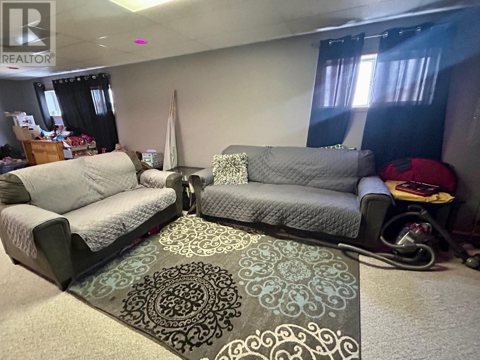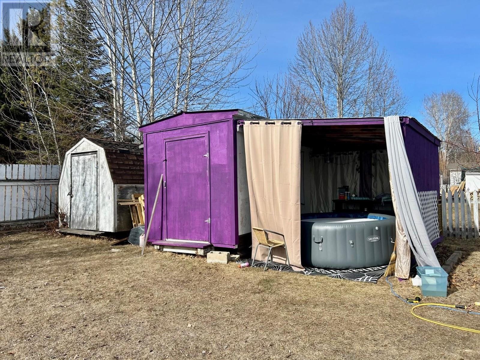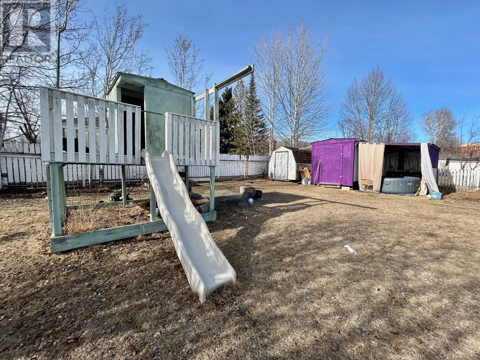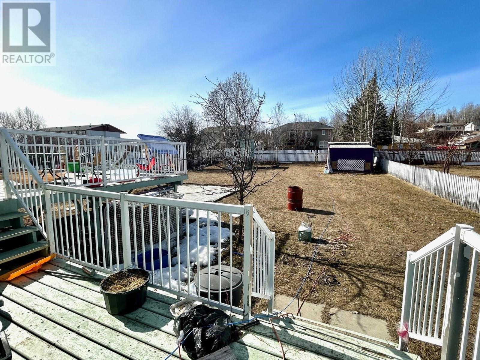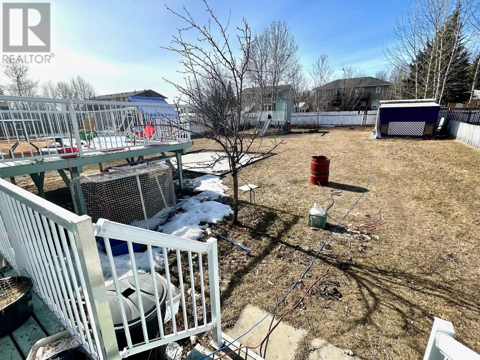5 Bedroom
3 Bathroom
2600 sqft
Central Air Conditioning
Forced Air
$219,000
Booming with room and NEXT to EVERYTHING! This premium home is 5 bedrooms, 3 baths BIG with SO many features and benefits! The (seriously) mega awesome renters report that it is quality built and has amazing neighbours on both sides! 2600 square feet of fun and fabulous with updated kitchen, flooring, light fixtures... The 20'x20' back deck is incredible, flows into the oversized 75'x160" fenced backyard with sheds and playhouse. Seriously.....what are you waiting for?! (id:46227)
Property Details
|
MLS® Number
|
R2871227 |
|
Property Type
|
Single Family |
Building
|
Bathroom Total
|
3 |
|
Bedrooms Total
|
5 |
|
Basement Development
|
Finished |
|
Basement Type
|
Full (finished) |
|
Constructed Date
|
1994 |
|
Construction Style Attachment
|
Detached |
|
Cooling Type
|
Central Air Conditioning |
|
Foundation Type
|
Wood |
|
Heating Type
|
Forced Air |
|
Roof Material
|
Asphalt Shingle |
|
Roof Style
|
Conventional |
|
Stories Total
|
2 |
|
Size Interior
|
2600 Sqft |
|
Type
|
House |
|
Utility Water
|
Municipal Water |
Parking
Land
|
Acreage
|
No |
|
Size Irregular
|
12000 |
|
Size Total
|
12000 Sqft |
|
Size Total Text
|
12000 Sqft |
Rooms
| Level |
Type |
Length |
Width |
Dimensions |
|
Basement |
Family Room |
15 ft |
34 ft |
15 ft x 34 ft |
|
Basement |
Bedroom 4 |
11 ft ,8 in |
12 ft |
11 ft ,8 in x 12 ft |
|
Basement |
Bedroom 5 |
12 ft |
13 ft |
12 ft x 13 ft |
|
Main Level |
Living Room |
12 ft ,8 in |
19 ft ,6 in |
12 ft ,8 in x 19 ft ,6 in |
|
Main Level |
Kitchen |
12 ft |
12 ft |
12 ft x 12 ft |
|
Main Level |
Dining Room |
10 ft ,4 in |
11 ft |
10 ft ,4 in x 11 ft |
|
Main Level |
Primary Bedroom |
12 ft |
14 ft |
12 ft x 14 ft |
|
Main Level |
Bedroom 2 |
9 ft |
12 ft ,8 in |
9 ft x 12 ft ,8 in |
|
Main Level |
Bedroom 3 |
8 ft |
10 ft ,4 in |
8 ft x 10 ft ,4 in |
https://www.realtor.ca/real-estate/26757683/5219-49-street-fort-nelson


