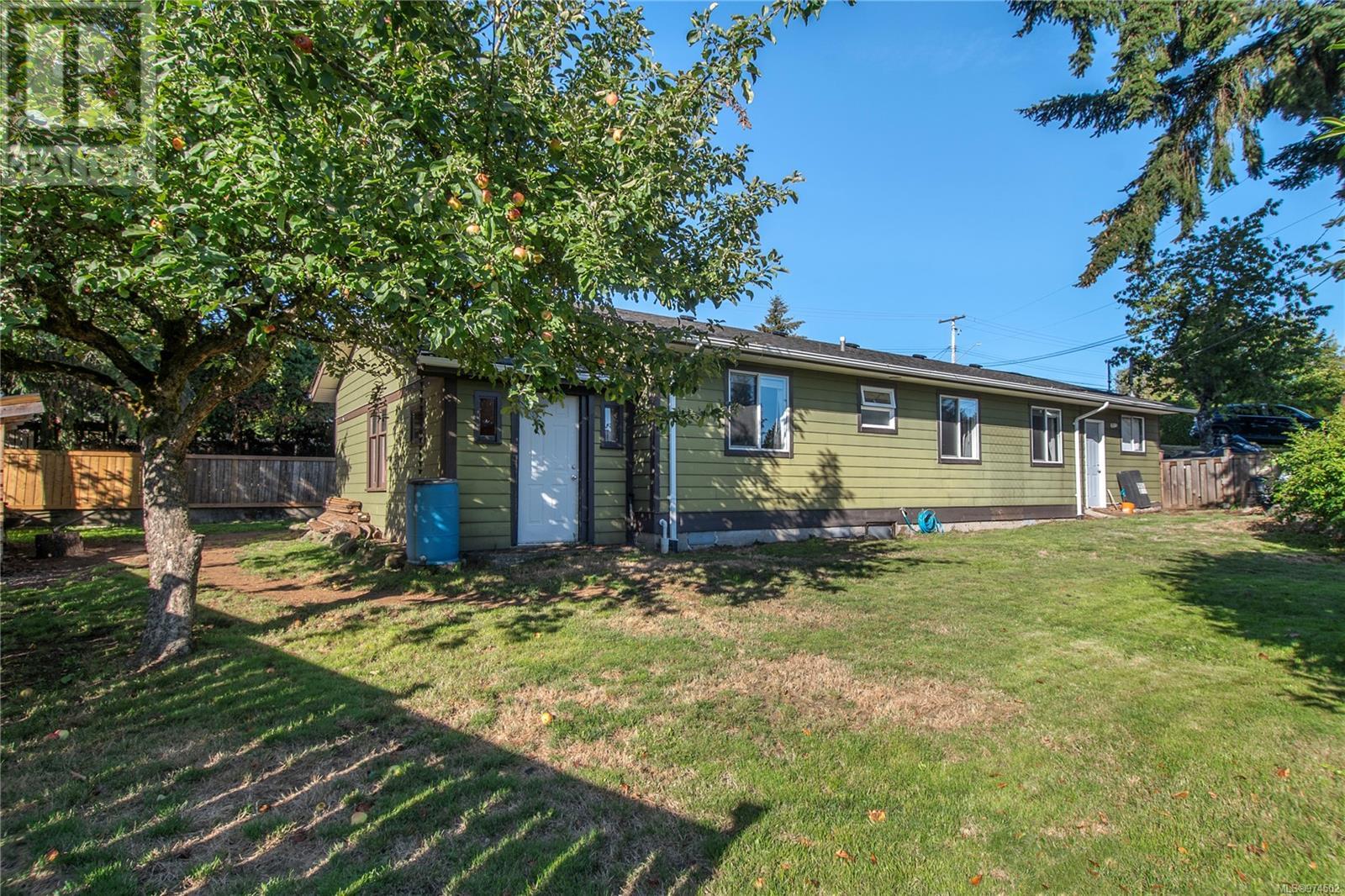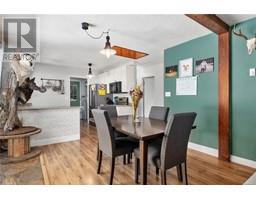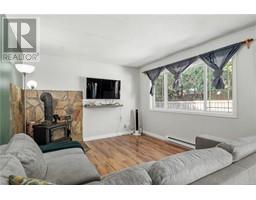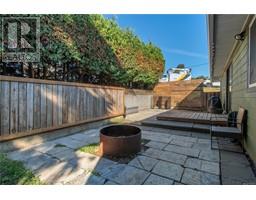521 Oak Pl Campbell River, British Columbia V9W 5S2
3 Bedroom
1 Bathroom
1323 sqft
Fireplace
Window Air Conditioner
Baseboard Heaters
$564,900
Beautifully updated 3-bedroom rancher in a quiet, well-established neighborhood, just a short walk to schools. Recent upgrades include a new roof, flooring, renovated bathroom, HardiPlank siding, and vinyl windows. The front yard boasts a spacious deck, perfect for summer evenings. Enjoy the cozy woodstove in the living room for economical heating. Additional features: single garage, private fenced backyard, and a 24x9 space ready for your personal touch—ideal for a studio, home office, or workshop. Book a showing today! (id:46227)
Property Details
| MLS® Number | 974502 |
| Property Type | Single Family |
| Neigbourhood | Campbell River Central |
| Features | Central Location, Other |
| Parking Space Total | 2 |
| Plan | Vip29105 |
Building
| Bathroom Total | 1 |
| Bedrooms Total | 3 |
| Constructed Date | 1978 |
| Cooling Type | Window Air Conditioner |
| Fireplace Present | Yes |
| Fireplace Total | 1 |
| Heating Fuel | Electric, Wood |
| Heating Type | Baseboard Heaters |
| Size Interior | 1323 Sqft |
| Total Finished Area | 1059 Sqft |
| Type | House |
Land
| Access Type | Road Access |
| Acreage | No |
| Size Irregular | 8276 |
| Size Total | 8276 Sqft |
| Size Total Text | 8276 Sqft |
| Zoning Type | Residential |
Rooms
| Level | Type | Length | Width | Dimensions |
|---|---|---|---|---|
| Main Level | Storage | 9'2 x 21'7 | ||
| Main Level | Primary Bedroom | 11'10 x 13'6 | ||
| Main Level | Bathroom | 3-Piece | ||
| Main Level | Bedroom | 9'7 x 9'10 | ||
| Main Level | Bedroom | 9'9 x 9'3 | ||
| Main Level | Laundry Room | 4'10 x 11'6 | ||
| Main Level | Kitchen | 9'3 x 11'6 | ||
| Main Level | Dining Room | 10'1 x 11'6 | ||
| Main Level | Living Room | 13'7 x 11'6 |
https://www.realtor.ca/real-estate/27350752/521-oak-pl-campbell-river-campbell-river-central
























































