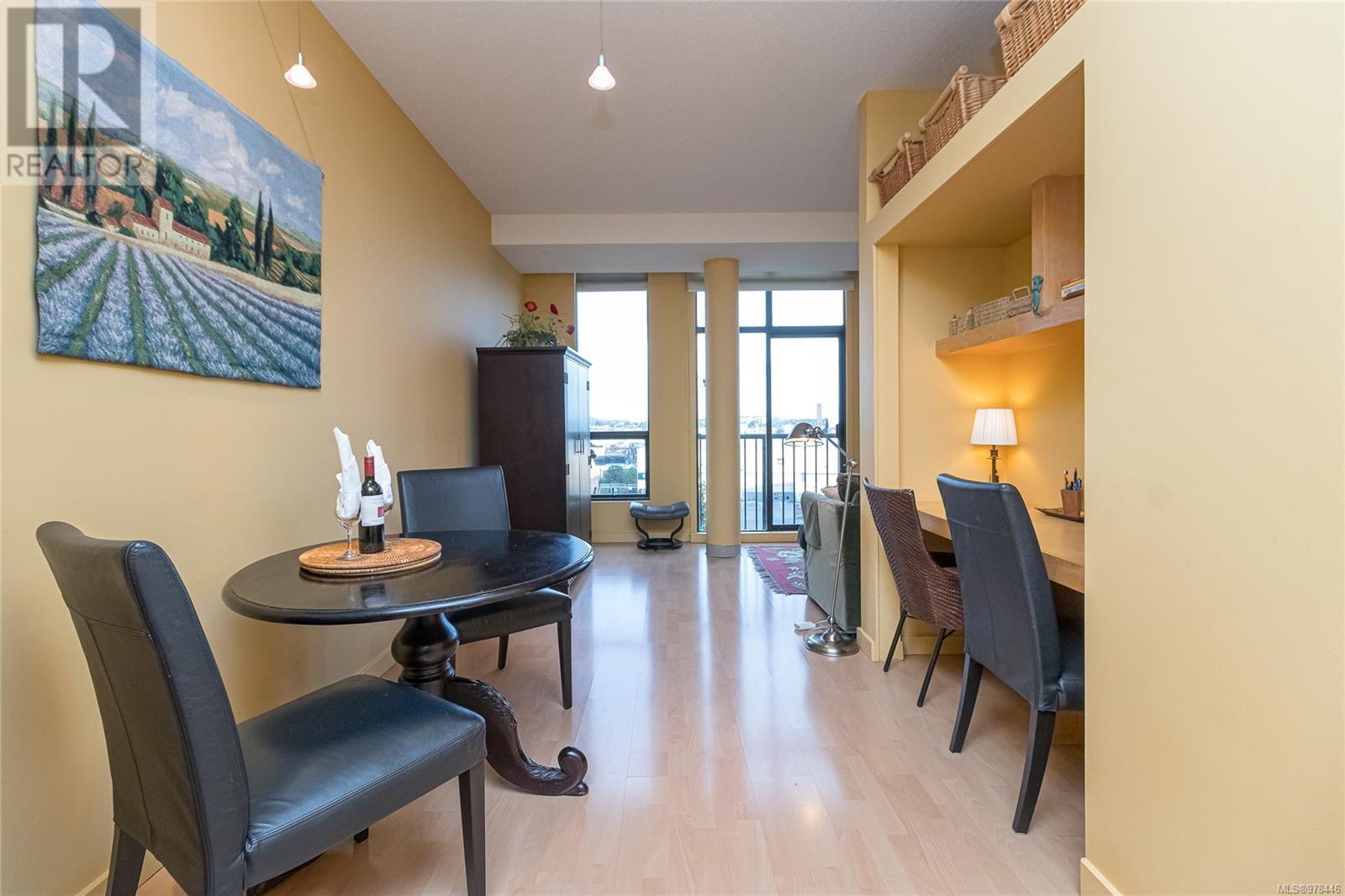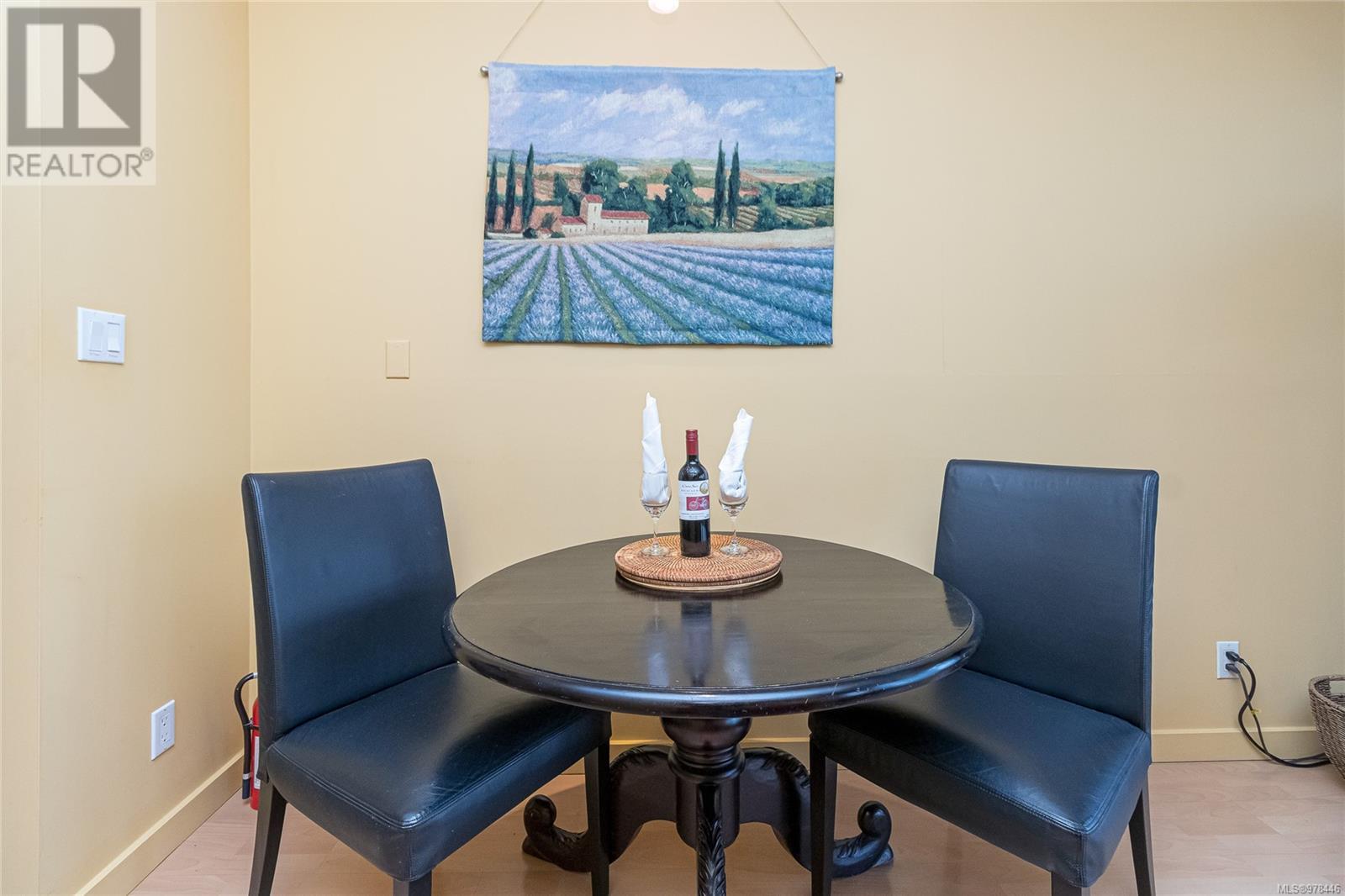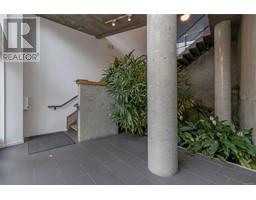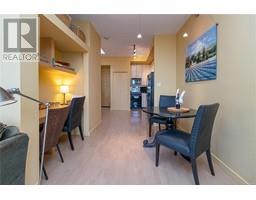1 Bedroom
1 Bathroom
1055 sqft
Fireplace
None
Baseboard Heaters
Waterfront On Ocean
$540,000Maintenance,
$424.88 Monthly
OPEN HOUSE SAT OCT 26TH 12-2! Rare waterfront penthouse w large, private roof top garden patio! This superb 1 bed suite with its own laundry, has harbour views & comes fully furnished. Gas fireplace and pull out sofa in Livingroom, cozy dining area and desk workspace, Queen bed w storage drawers, 9ft ceilings & 4pce bath. Mermaid Wharf combines the tranquility of waterfront life w the accessibility of urban amenities. Creating a perfect environment for both relaxation and activity, making it a serene yet vibrant place to call home. Enjoy international cuisine, or a cozy coffee shop atmosphere. Jogging, cycling, or leisurely strolls, the scenic views enhance every outing. Local shops & boutiques offer unique finds and essentials. Community events, markets, festivals, art shows, music events, and local fairs. Grocery stores, fitness centres, & medical facilities are within reach. Minutes from The renowned Empress Hotel and beautiful Victoria Parliament buildings. Quiet serenity in the middle of our vibrant city! (id:46227)
Property Details
|
MLS® Number
|
978446 |
|
Property Type
|
Single Family |
|
Neigbourhood
|
Downtown |
|
Community Name
|
Mermaid Wharf |
|
Features
|
Rectangular |
|
Plan
|
Vis4930 |
|
Structure
|
Patio(s) |
|
View Type
|
View Of Water |
|
Water Front Type
|
Waterfront On Ocean |
Building
|
Bathroom Total
|
1 |
|
Bedrooms Total
|
1 |
|
Constructed Date
|
2000 |
|
Cooling Type
|
None |
|
Fireplace Present
|
Yes |
|
Fireplace Total
|
1 |
|
Heating Fuel
|
Natural Gas |
|
Heating Type
|
Baseboard Heaters |
|
Size Interior
|
1055 Sqft |
|
Total Finished Area
|
555 Sqft |
|
Type
|
Apartment |
Parking
Land
|
Acreage
|
No |
|
Size Irregular
|
500 |
|
Size Total
|
500 Sqft |
|
Size Total Text
|
500 Sqft |
|
Zoning Type
|
Residential |
Rooms
| Level |
Type |
Length |
Width |
Dimensions |
|
Lower Level |
Patio |
|
|
9' x 5' |
|
Main Level |
Bedroom |
|
|
8'9 x 6'10 |
|
Main Level |
Bathroom |
|
|
4-Piece |
|
Main Level |
Kitchen |
|
|
8' x 11' |
|
Main Level |
Living Room |
|
|
9' x 17' |
|
Main Level |
Dining Room |
|
|
8' x 9' |
|
Main Level |
Entrance |
|
|
4' x 7' |
https://www.realtor.ca/real-estate/27553299/521-409-swift-st-victoria-downtown
































































