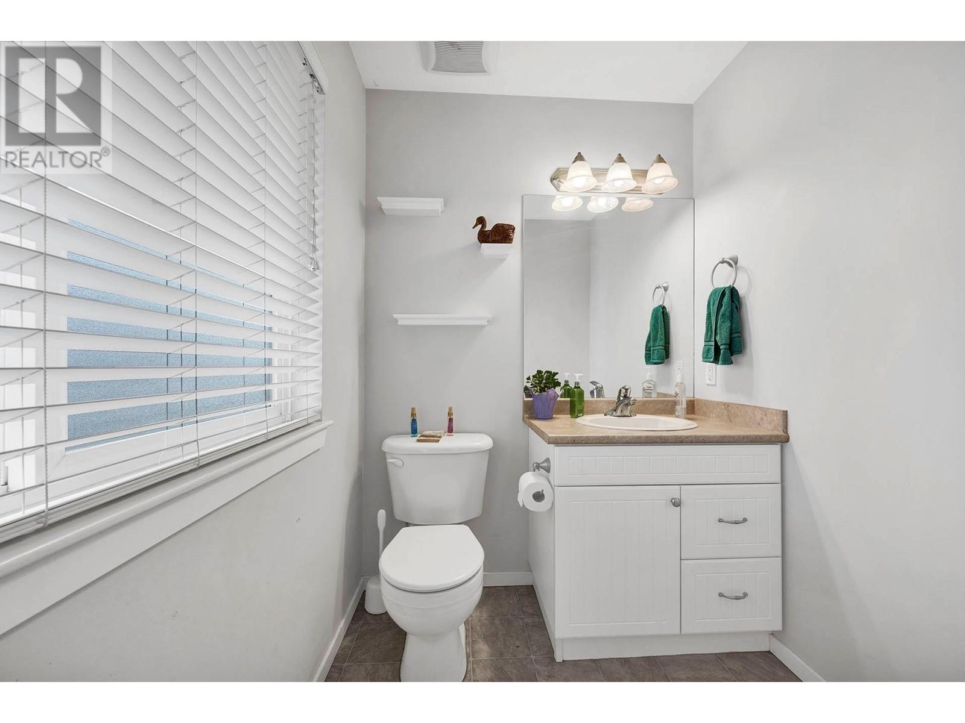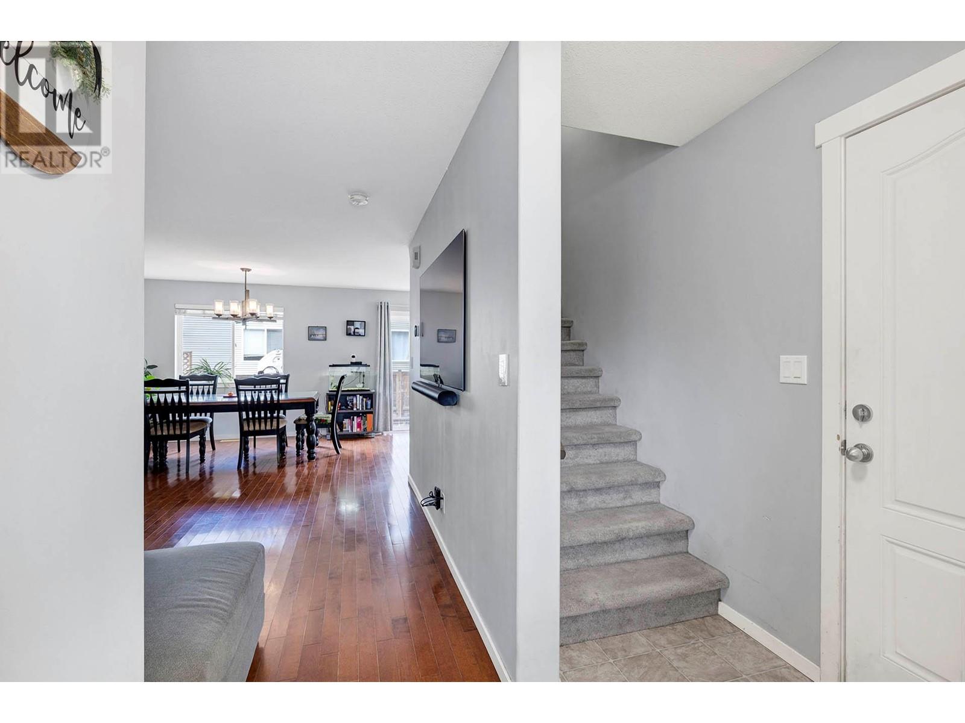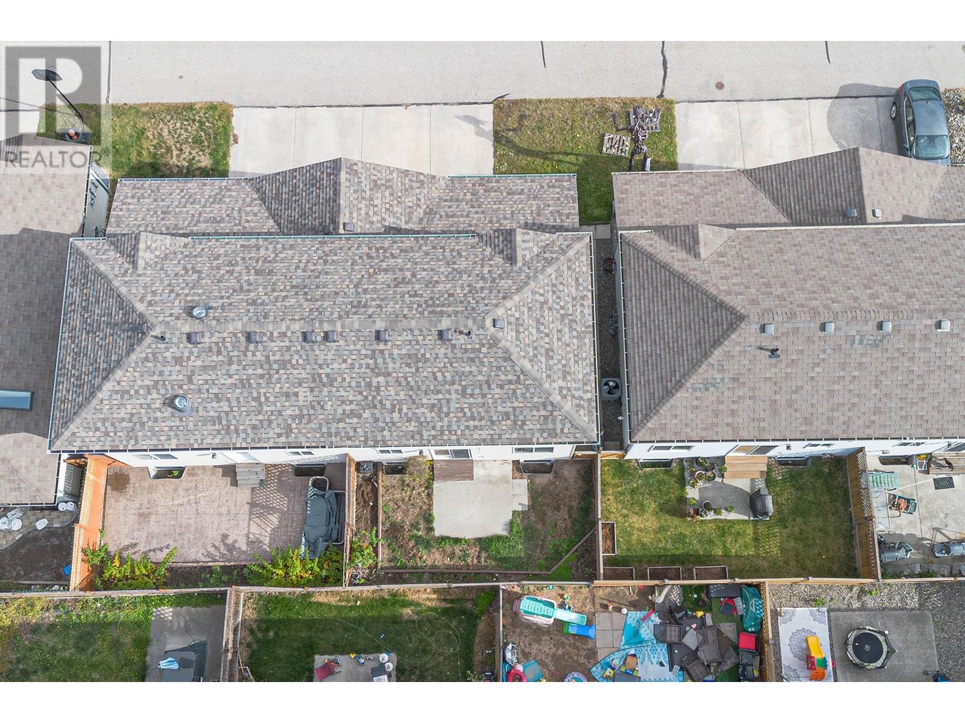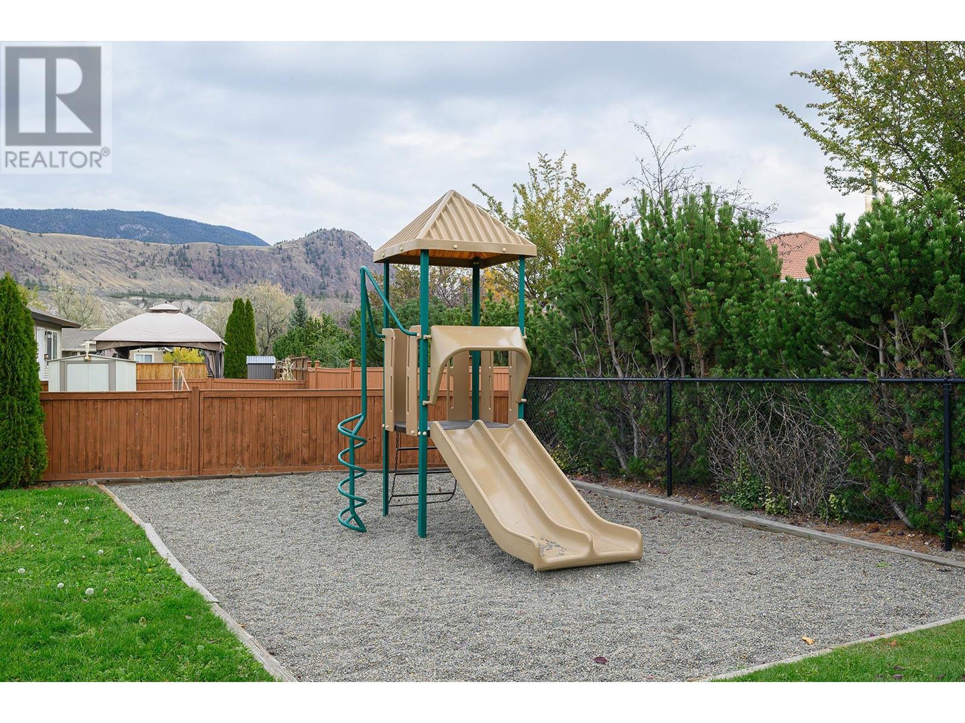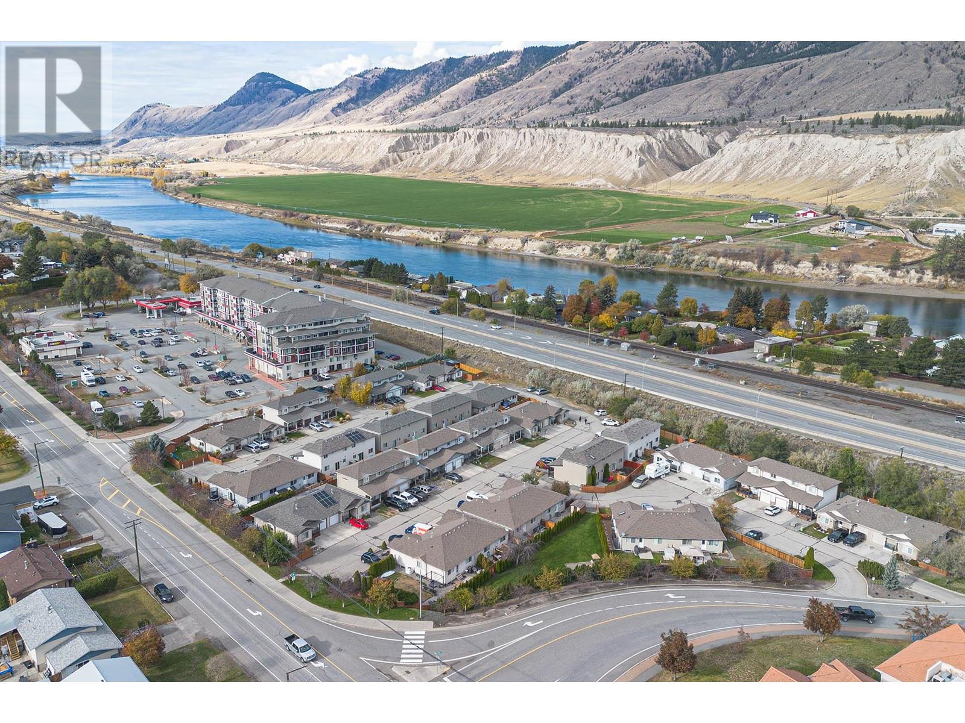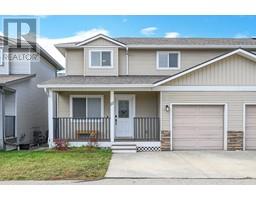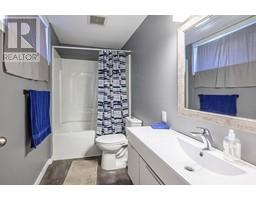4 Bedroom
3 Bathroom
1780 sqft
Split Level Entry
Forced Air, See Remarks
$549,900Maintenance,
$129 Monthly
This 3-level townhome located in Golden Valley Estate has a fantastic location with all necessary amenities located within an easy flat walk to the fully stocked grocery store, yoga studio, pharmacy, gas, restaurant, and playgrounds. This half duplex style home is a Bareland Strata ($129 a month strata fee) with a fenced backyard, boasts a fantastic layout which has 3 bedrooms on the top floor, a great flowing main living area with 2-pc powder bathroom and garage, and 1 bedroom, rec room, and full bath in the basement as well. This home has everything a home buyer could want with such flexible spaces, little maintenance, and low bare-land strata fees and in a convenient location just outside of the main city of Kamloops but still only a 10-minute drive to downtown so peace and quiet in this family-oriented neighborhood are paramount. See how much this half duplex can offer you! (id:46227)
Property Details
|
MLS® Number
|
10327879 |
|
Property Type
|
Single Family |
|
Neigbourhood
|
Dallas |
|
Community Name
|
GOLDEN VALLEY ESTATES |
|
Amenities Near By
|
Shopping |
|
Community Features
|
Pets Allowed, Pet Restrictions, Pets Allowed With Restrictions, Rentals Allowed |
|
Features
|
Central Island |
|
Parking Space Total
|
3 |
|
Structure
|
Playground |
Building
|
Bathroom Total
|
3 |
|
Bedrooms Total
|
4 |
|
Appliances
|
Refrigerator, Dishwasher, Oven, Washer & Dryer |
|
Architectural Style
|
Split Level Entry |
|
Basement Type
|
Full |
|
Constructed Date
|
2006 |
|
Construction Style Split Level
|
Other |
|
Exterior Finish
|
Vinyl Siding |
|
Flooring Type
|
Mixed Flooring |
|
Half Bath Total
|
1 |
|
Heating Type
|
Forced Air, See Remarks |
|
Roof Material
|
Asphalt Shingle |
|
Roof Style
|
Unknown |
|
Stories Total
|
3 |
|
Size Interior
|
1780 Sqft |
|
Type
|
Duplex |
|
Utility Water
|
Municipal Water |
Parking
|
See Remarks
|
|
|
Attached Garage
|
1 |
Land
|
Access Type
|
Easy Access |
|
Acreage
|
No |
|
Fence Type
|
Fence |
|
Land Amenities
|
Shopping |
|
Sewer
|
Municipal Sewage System |
|
Size Irregular
|
0.05 |
|
Size Total
|
0.05 Ac|under 1 Acre |
|
Size Total Text
|
0.05 Ac|under 1 Acre |
|
Zoning Type
|
Unknown |
Rooms
| Level |
Type |
Length |
Width |
Dimensions |
|
Second Level |
Bedroom |
|
|
10'0'' x 9'0'' |
|
Second Level |
Bedroom |
|
|
10'0'' x 10'0'' |
|
Second Level |
Primary Bedroom |
|
|
12'0'' x 10'0'' |
|
Second Level |
4pc Bathroom |
|
|
Measurements not available |
|
Basement |
Recreation Room |
|
|
15' x 14' |
|
Basement |
Bedroom |
|
|
10' x 11' |
|
Basement |
4pc Bathroom |
|
|
Measurements not available |
|
Main Level |
Dining Room |
|
|
6'0'' x 10'0'' |
|
Main Level |
Living Room |
|
|
12'0'' x 14'0'' |
|
Main Level |
Kitchen |
|
|
8'0'' x 12'0'' |
|
Main Level |
2pc Bathroom |
|
|
Measurements not available |
https://www.realtor.ca/real-estate/27620263/5200-dallas-drive-unit-22-kamloops-dallas














