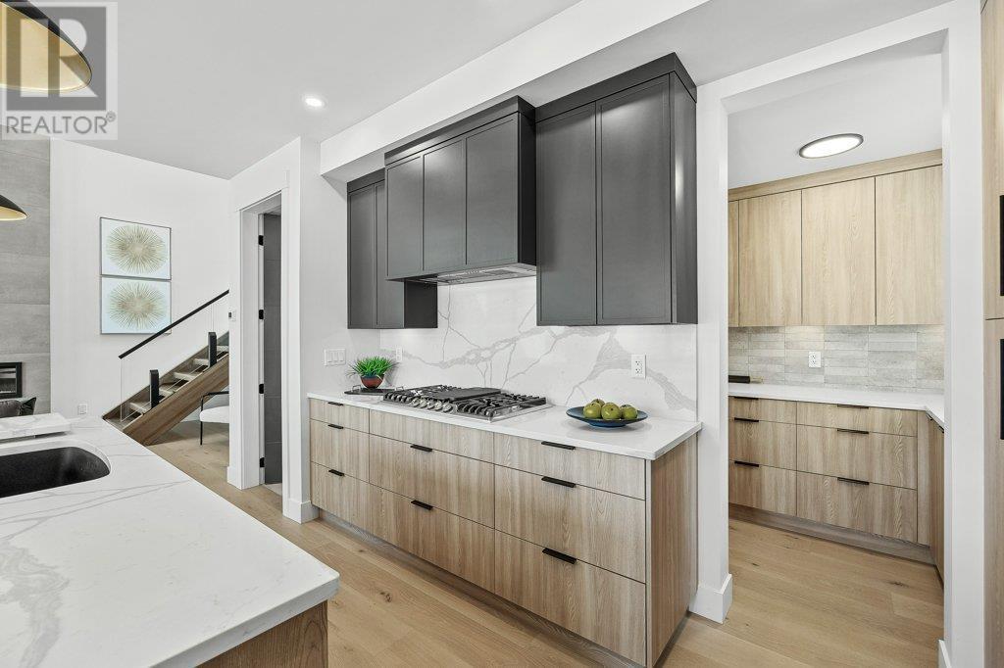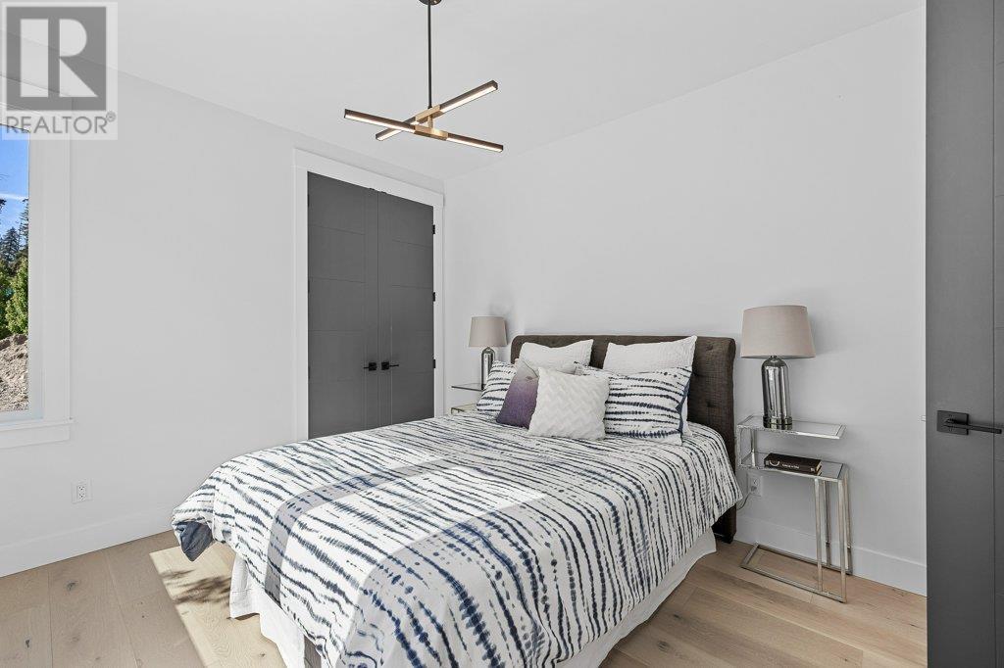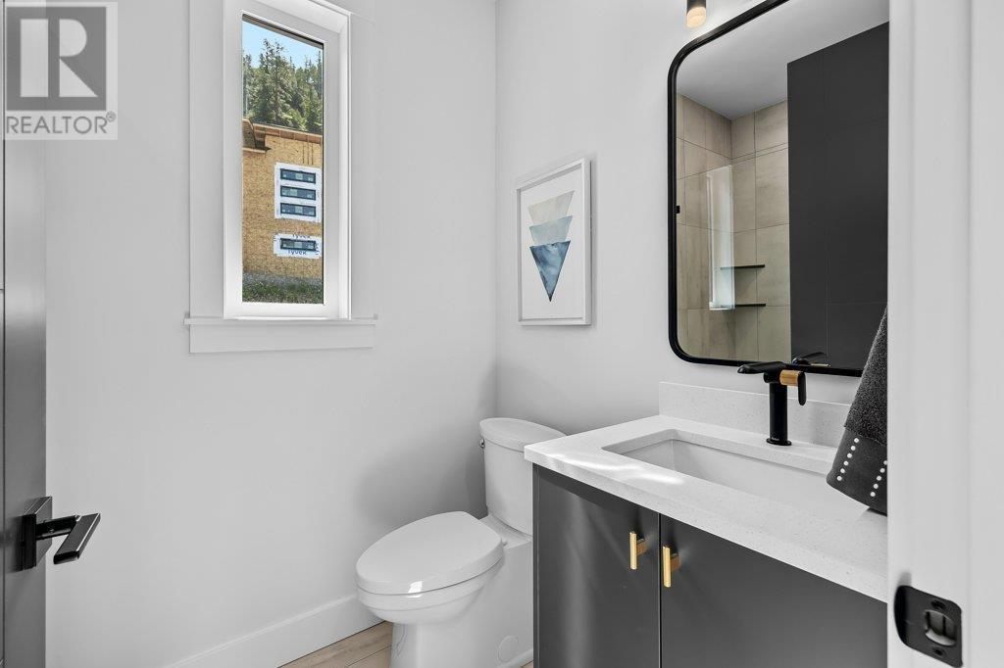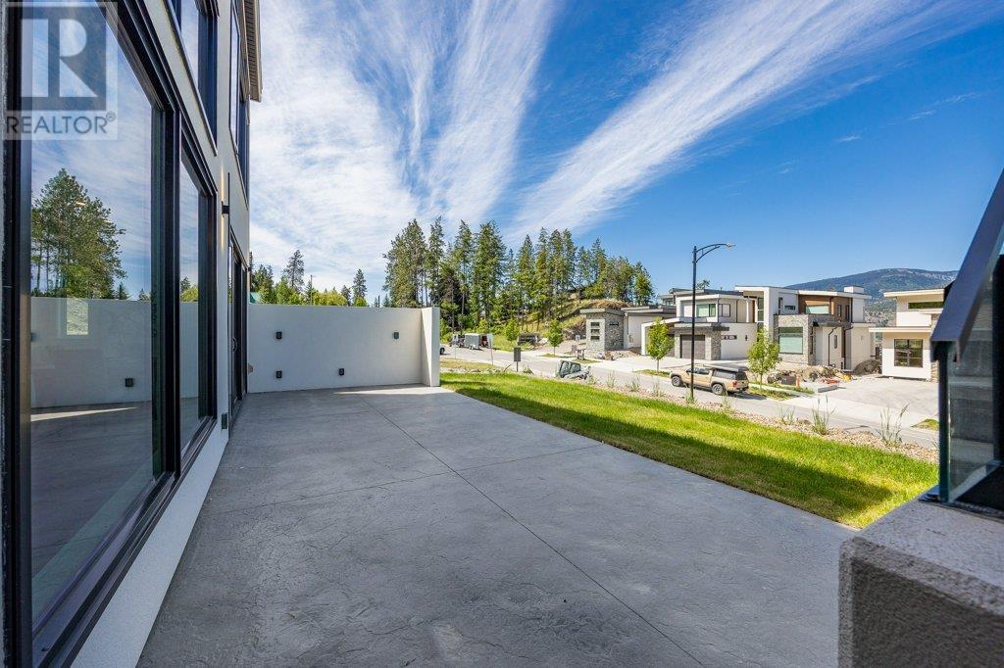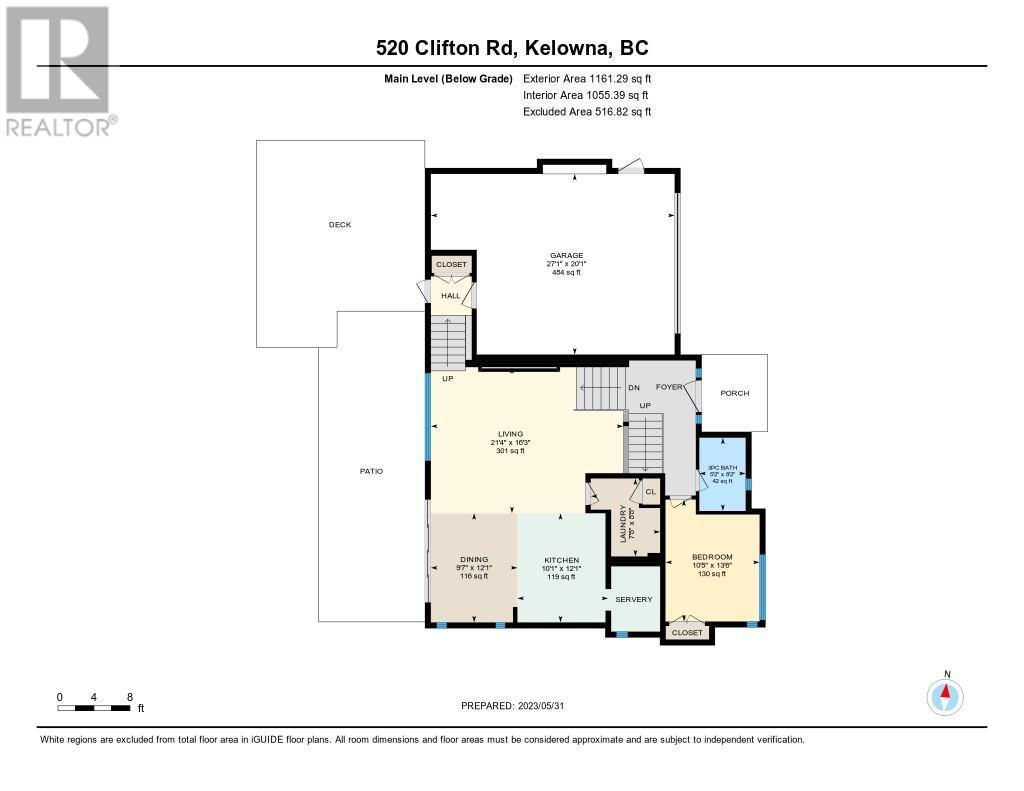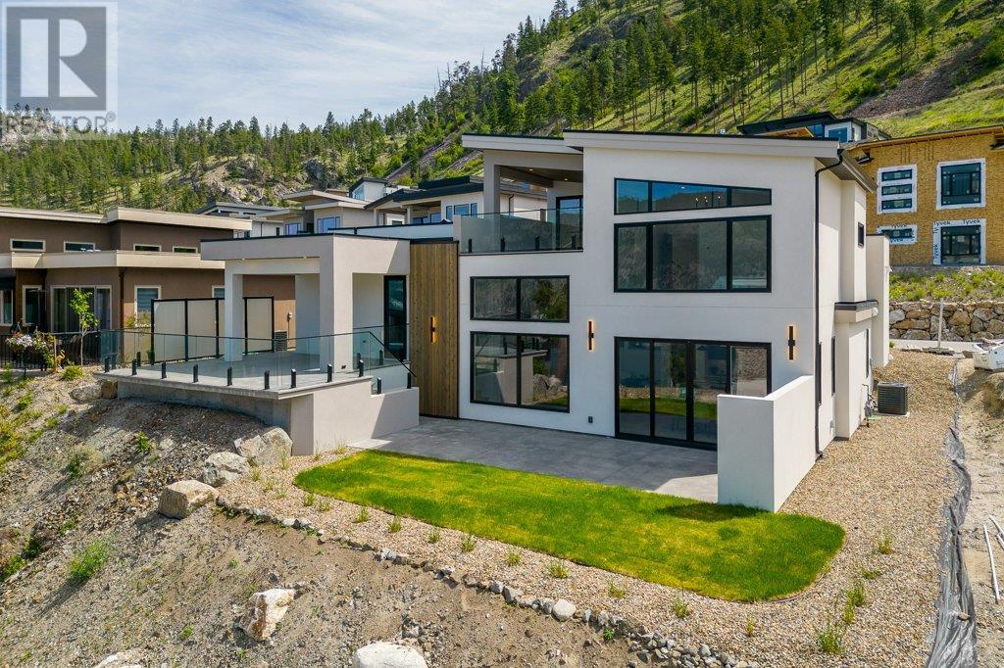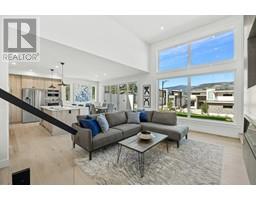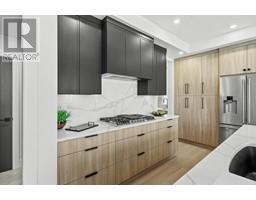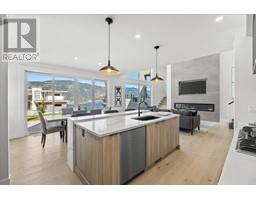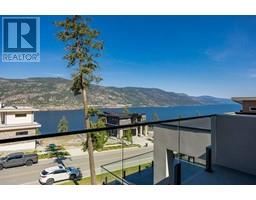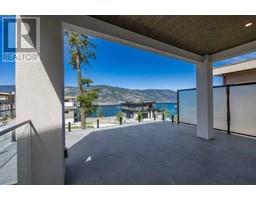2 Bedroom
2 Bathroom
1733 sqft
Split Level Entry
Fireplace
Central Air Conditioning
Forced Air, See Remarks
Landscaped, Rolling, Underground Sprinkler
$1,289,900
PRICE REDUCED!! Come & see this stunning & IMMACULATE high end home, perfect for someone wanting a smaller footprint. It's ideal for those who value contemporary design & designer finishings. This is the BEST alternative when compared to condo living downtown, with the added benefits of your own land and having a yard, great outdoor living and a large double garage. Here, the focus is on you & entertaining, outdoor living, and enjoying what the Okanagan lifestyle is all about. Located in the esteemed neighbourhood of North Clifton Estates, surrounded by nature & close to the beach, it is truly one-of-a kind. With a sunken living room & large professional chef's kitchen, the sliding doors open onto a patio that is ready to customize with the outdoor add-ons of your choice ~ outdoor kitchen? Hot tub? Swim spa recessed into the upper deck? Modest in size, this home offers all you need with two bedrooms & two bathrooms ~ although you could add a third bed, just ask us how! The primary boasts a luxury en-suite an upper ""private retreat"" deck, where you can set up a coffee bar, yoga mat & some lounge chairs. The second bed works great as a flexible guest room & office. Garage is wired for an Electric Vehicle charger and has epoxy flooring. Immediate possession available. Built with exceptional attention to detail & quality craftsmanship, by Douglas Lake Custom Homes. We invite you to come and have a look today! (id:46227)
Property Details
|
MLS® Number
|
10320120 |
|
Property Type
|
Single Family |
|
Neigbourhood
|
North Glenmore |
|
Community Features
|
Rural Setting, Pets Allowed, Rentals Allowed |
|
Features
|
Central Island, Two Balconies |
|
Parking Space Total
|
4 |
|
View Type
|
Lake View, Mountain View, Valley View, View (panoramic) |
Building
|
Bathroom Total
|
2 |
|
Bedrooms Total
|
2 |
|
Appliances
|
Dishwasher, Dryer, Range - Gas, Microwave, Washer, Oven - Built-in |
|
Architectural Style
|
Split Level Entry |
|
Constructed Date
|
2022 |
|
Construction Style Attachment
|
Detached |
|
Construction Style Split Level
|
Other |
|
Cooling Type
|
Central Air Conditioning |
|
Exterior Finish
|
Stone, Stucco, Wood Siding |
|
Fire Protection
|
Smoke Detector Only |
|
Fireplace Fuel
|
Electric |
|
Fireplace Present
|
Yes |
|
Fireplace Type
|
Unknown |
|
Flooring Type
|
Hardwood, Tile |
|
Heating Fuel
|
Electric |
|
Heating Type
|
Forced Air, See Remarks |
|
Roof Material
|
Other |
|
Roof Style
|
Unknown |
|
Stories Total
|
2 |
|
Size Interior
|
1733 Sqft |
|
Type
|
House |
|
Utility Water
|
Municipal Water |
Parking
Land
|
Acreage
|
No |
|
Landscape Features
|
Landscaped, Rolling, Underground Sprinkler |
|
Sewer
|
Municipal Sewage System |
|
Size Frontage
|
53 Ft |
|
Size Irregular
|
0.15 |
|
Size Total
|
0.15 Ac|under 1 Acre |
|
Size Total Text
|
0.15 Ac|under 1 Acre |
|
Zoning Type
|
Unknown |
Rooms
| Level |
Type |
Length |
Width |
Dimensions |
|
Second Level |
5pc Ensuite Bath |
|
|
12'11'' x 11'6'' |
|
Second Level |
Primary Bedroom |
|
|
17'4'' x 16' |
|
Main Level |
Other |
|
|
27'1'' x 20'11'' |
|
Main Level |
Laundry Room |
|
|
7'8'' x 8'8'' |
|
Main Level |
3pc Bathroom |
|
|
5'2'' x 8'2'' |
|
Main Level |
Bedroom |
|
|
10'5'' x 13'6'' |
|
Main Level |
Kitchen |
|
|
10'1'' x 12'1'' |
|
Main Level |
Dining Room |
|
|
9'7'' x 12'1'' |
|
Main Level |
Living Room |
|
|
21'4'' x 16'3'' |
https://www.realtor.ca/real-estate/27201149/520-clifton-lane-kelowna-north-glenmore
















