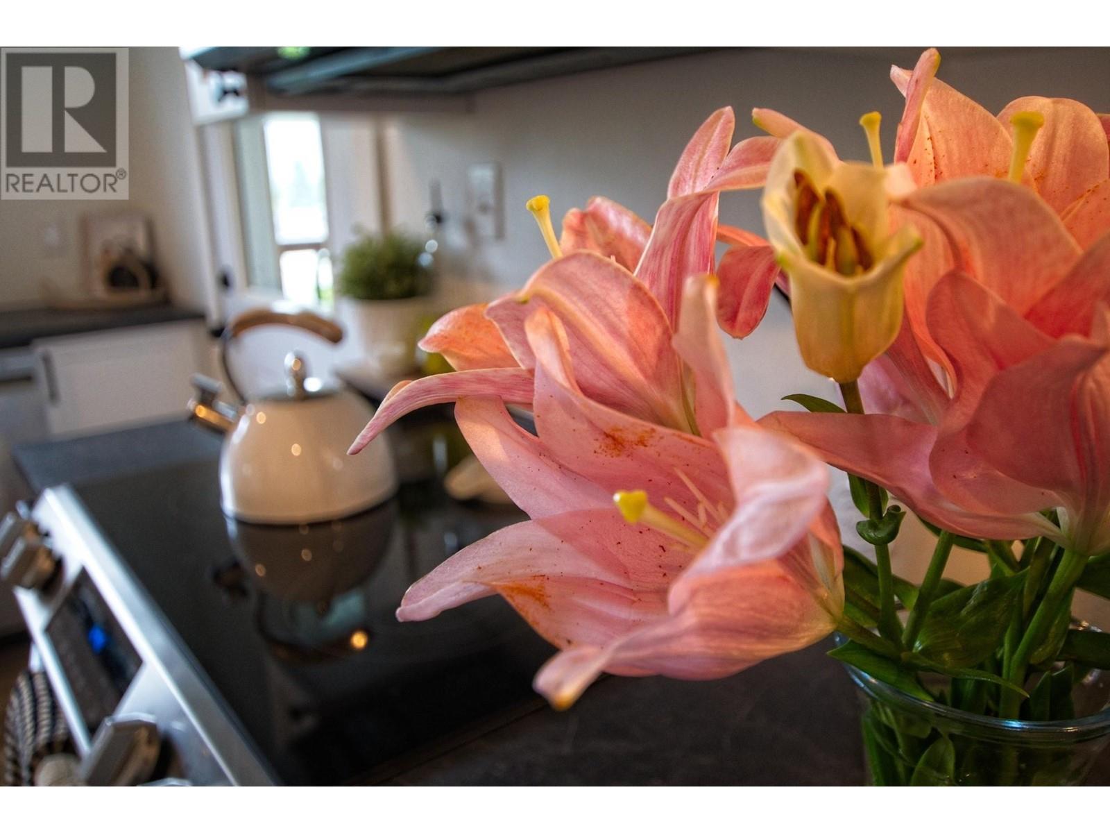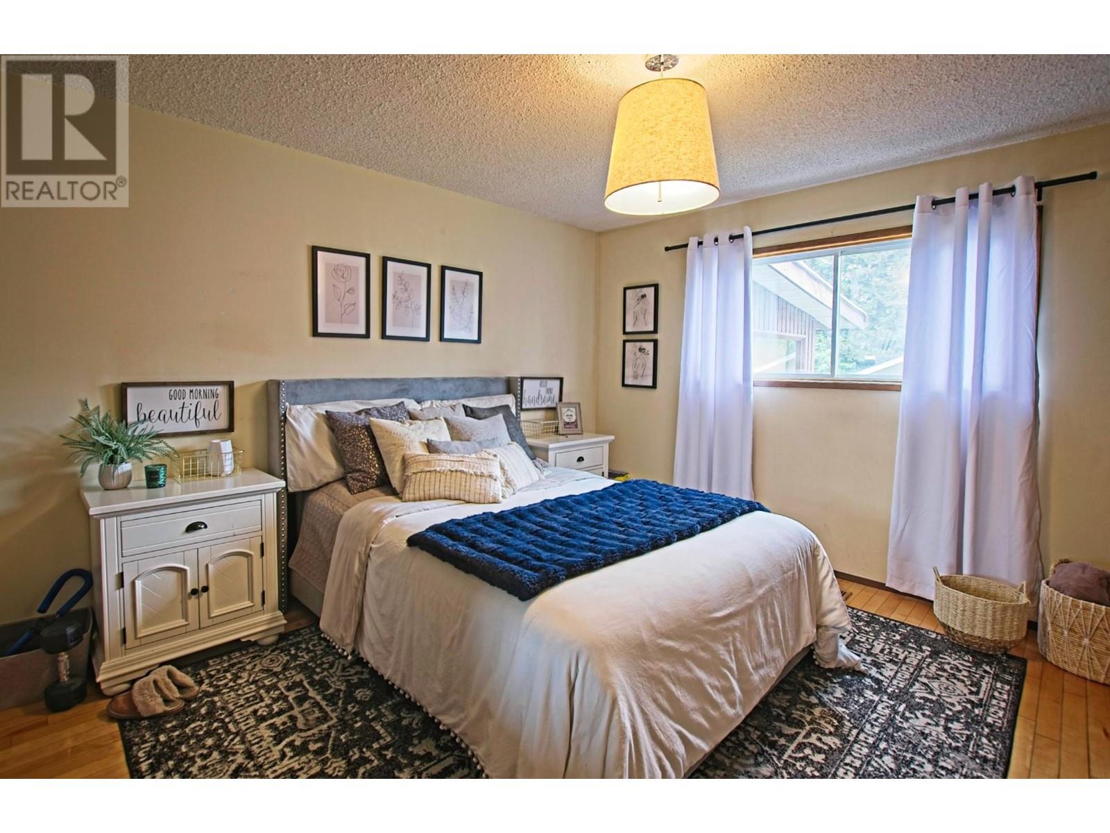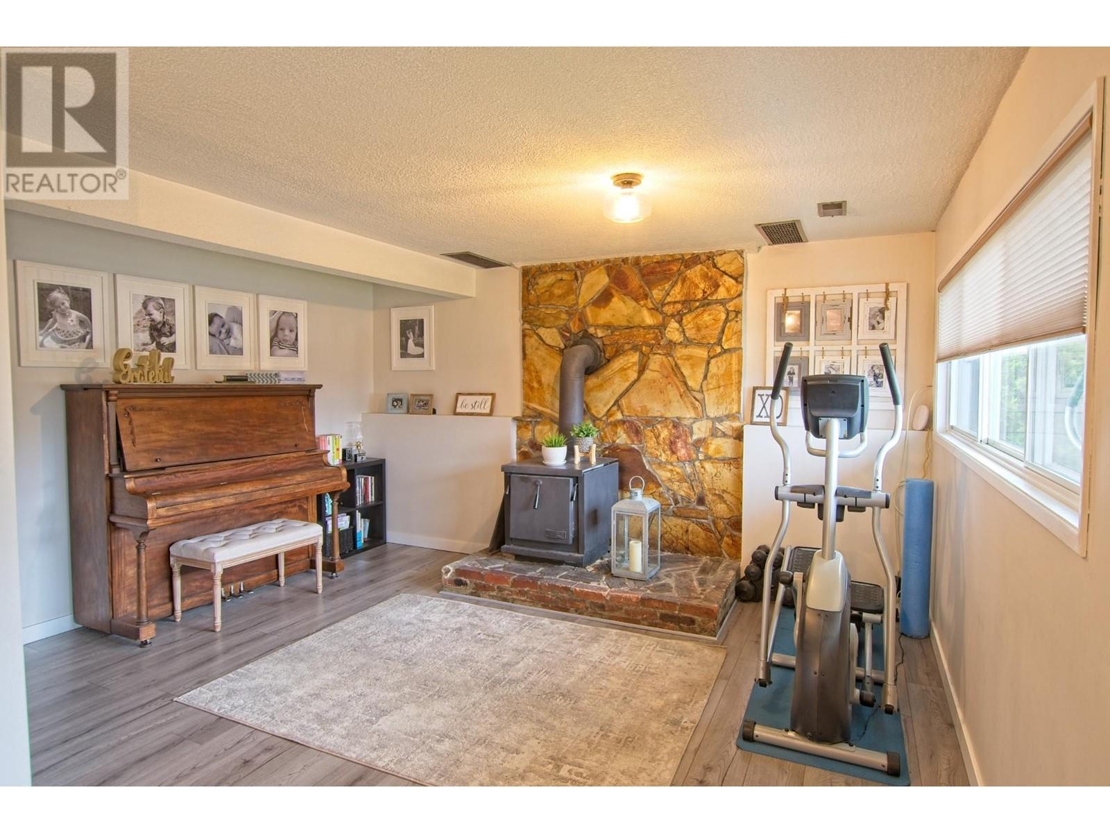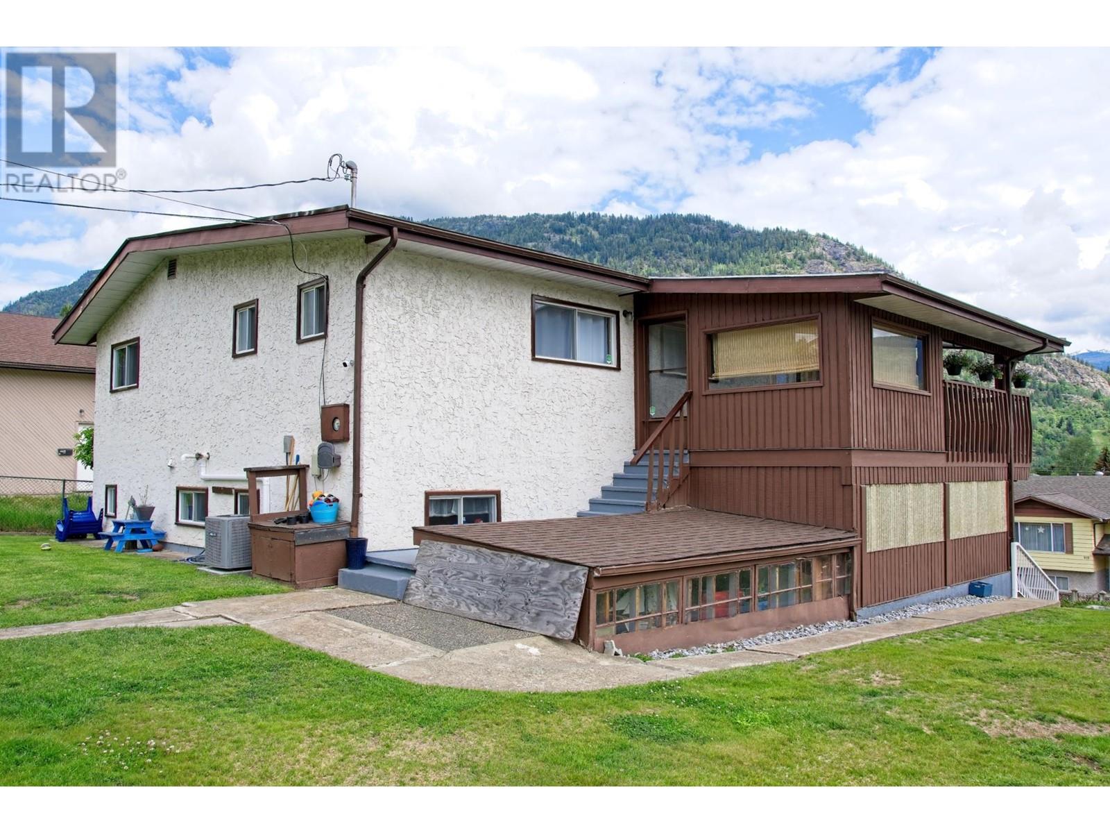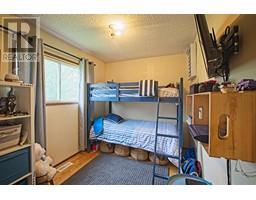4 Bedroom
3 Bathroom
2426 sqft
Central Air Conditioning
Forced Air
$625,000
Majestic Mountain Views!! Come experience the grand panoramic mountain views from this spacious 4 bedroom, 3 bath family home in north Castlegar. Featuring a beautiful new kitchen renovation with all new appliances, open concept layout with hardwood floors, a summer kitchen in lower level with potential for secondary suite. Enjoy peace of mind with the new high efficiency furnace & air conditioner, water heater and a newer roof. Conveniently located just a short walk from schools, parks and shopping. (id:46227)
Property Details
|
MLS® Number
|
10327501 |
|
Property Type
|
Single Family |
|
Neigbourhood
|
North Castlegar |
|
Amenities Near By
|
Public Transit, Park, Schools, Shopping |
Building
|
Bathroom Total
|
3 |
|
Bedrooms Total
|
4 |
|
Basement Type
|
Full |
|
Constructed Date
|
1981 |
|
Construction Style Attachment
|
Detached |
|
Cooling Type
|
Central Air Conditioning |
|
Exterior Finish
|
Concrete, Stucco |
|
Flooring Type
|
Hardwood, Mixed Flooring, Vinyl |
|
Half Bath Total
|
1 |
|
Heating Type
|
Forced Air |
|
Roof Material
|
Asphalt Shingle |
|
Roof Style
|
Unknown |
|
Stories Total
|
2 |
|
Size Interior
|
2426 Sqft |
|
Type
|
House |
|
Utility Water
|
Municipal Water |
Parking
Land
|
Acreage
|
No |
|
Land Amenities
|
Public Transit, Park, Schools, Shopping |
|
Sewer
|
Municipal Sewage System |
|
Size Irregular
|
0.17 |
|
Size Total
|
0.17 Ac|under 1 Acre |
|
Size Total Text
|
0.17 Ac|under 1 Acre |
|
Zoning Type
|
Unknown |
Rooms
| Level |
Type |
Length |
Width |
Dimensions |
|
Lower Level |
Workshop |
|
|
16'0'' x 11'6'' |
|
Lower Level |
Storage |
|
|
9'0'' x 8'0'' |
|
Lower Level |
Laundry Room |
|
|
14'8'' x 5'0'' |
|
Lower Level |
Foyer |
|
|
10'0'' x 9'0'' |
|
Lower Level |
Family Room |
|
|
14'6'' x 12'0'' |
|
Lower Level |
Den |
|
|
11'3'' x 9'0'' |
|
Lower Level |
4pc Bathroom |
|
|
Measurements not available |
|
Lower Level |
Bedroom |
|
|
10'0'' x 9'0'' |
|
Lower Level |
Kitchen |
|
|
14'6'' x 10'0'' |
|
Main Level |
2pc Ensuite Bath |
|
|
Measurements not available |
|
Main Level |
4pc Bathroom |
|
|
Measurements not available |
|
Main Level |
Bedroom |
|
|
10'0'' x 8'0'' |
|
Main Level |
Bedroom |
|
|
10'6'' x 9'0'' |
|
Main Level |
Primary Bedroom |
|
|
13'3'' x 12'0'' |
|
Main Level |
Kitchen |
|
|
17'6'' x 10'6'' |
|
Main Level |
Dining Room |
|
|
13'0'' x 10'6'' |
|
Main Level |
Living Room |
|
|
19'4'' x 12'6'' |
https://www.realtor.ca/real-estate/27608051/520-10th-avenue-castlegar-north-castlegar








