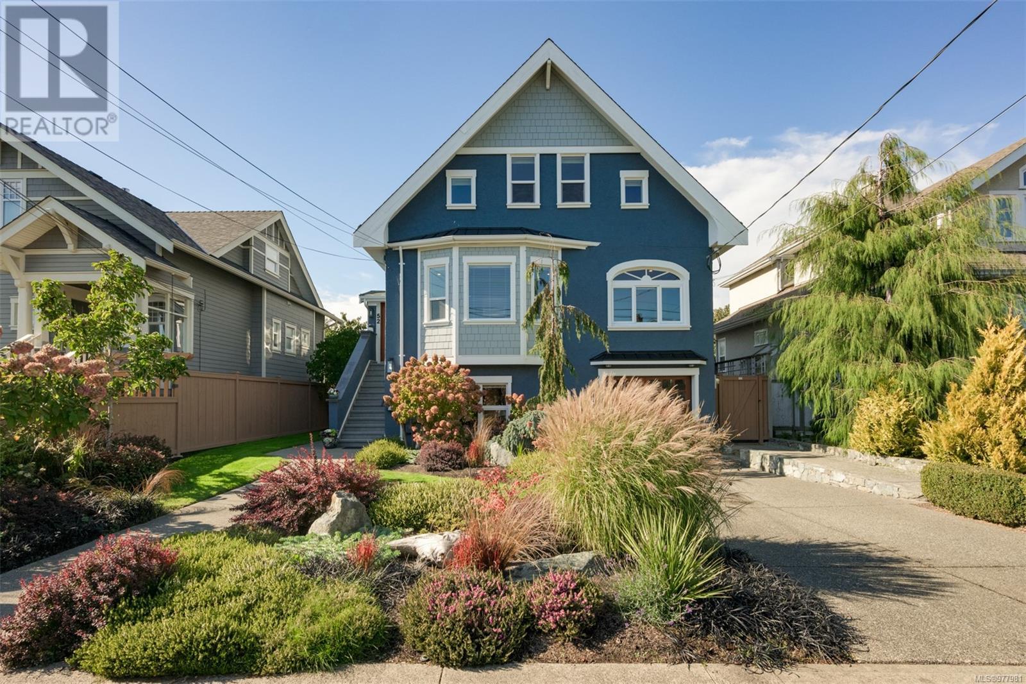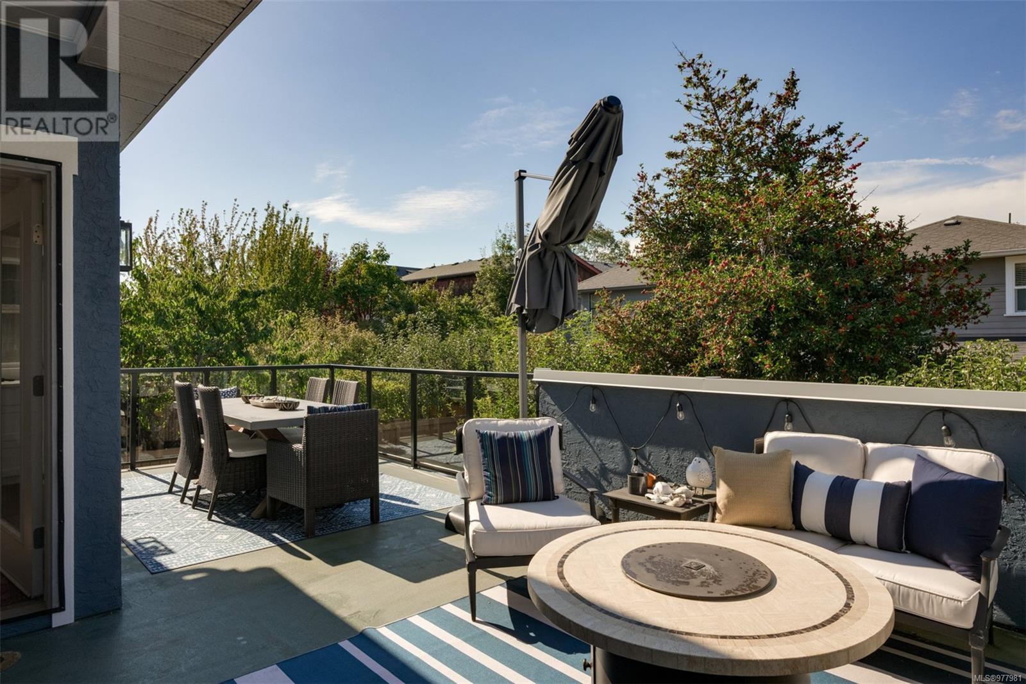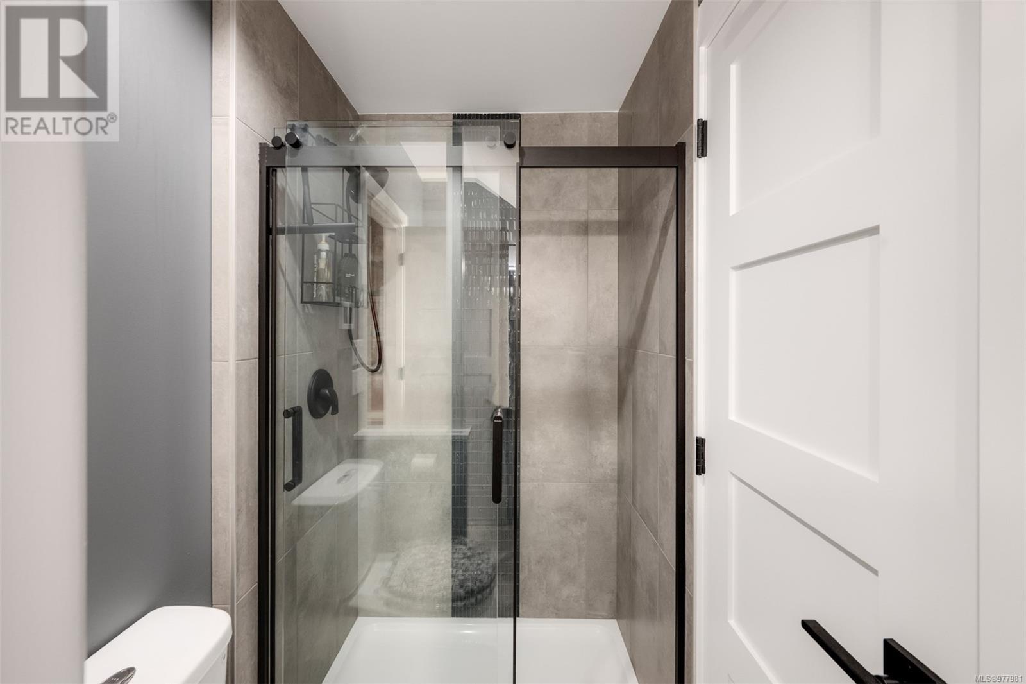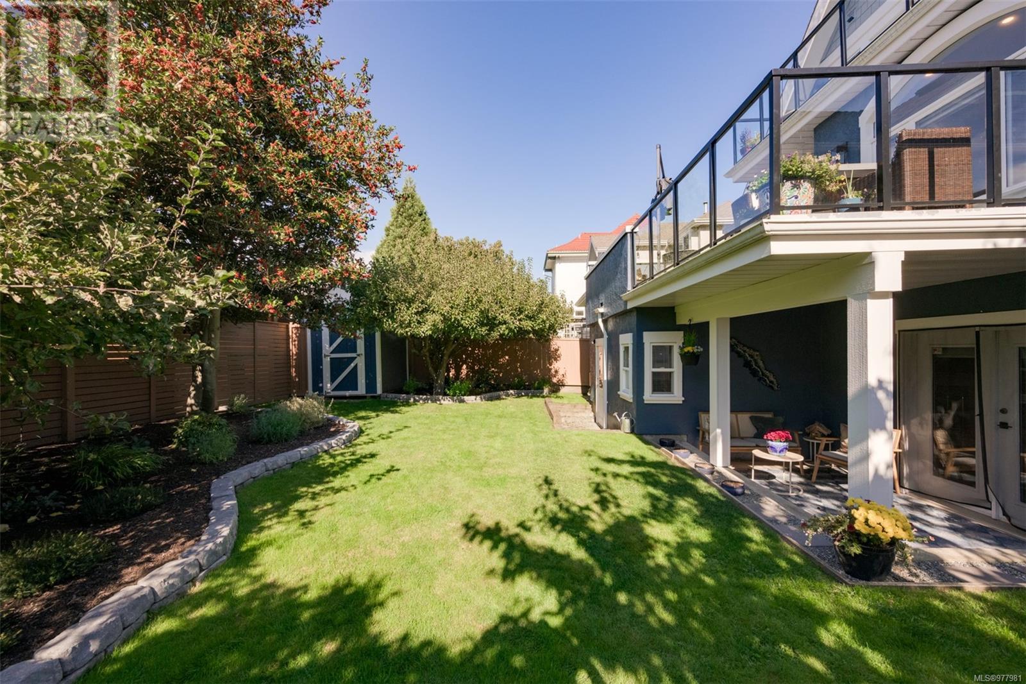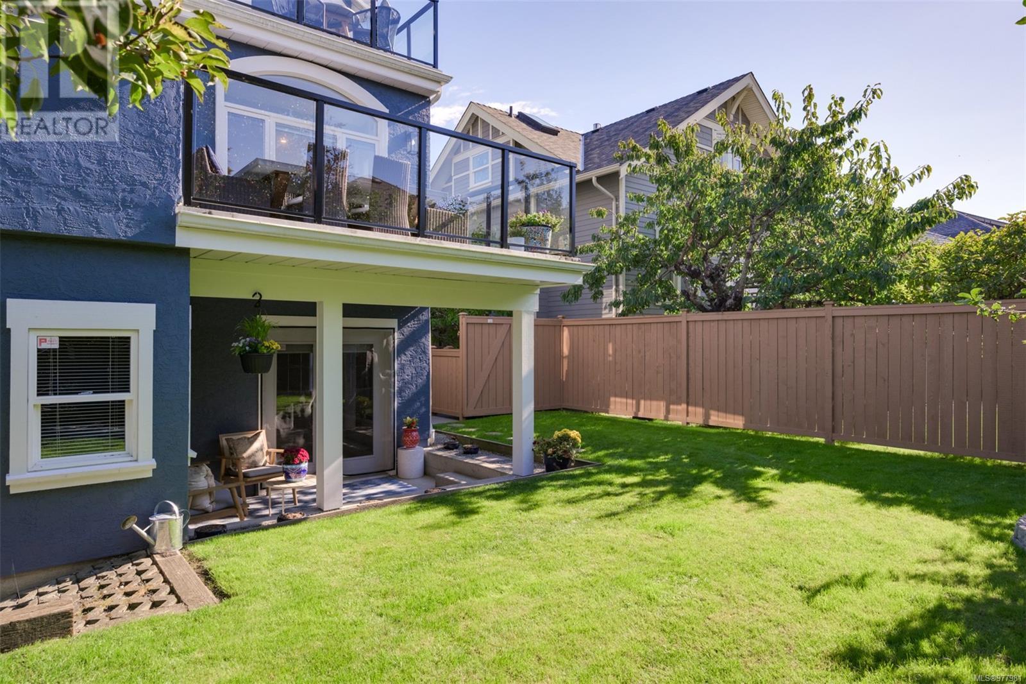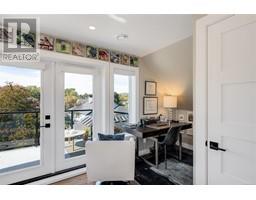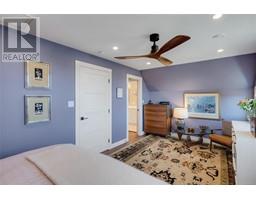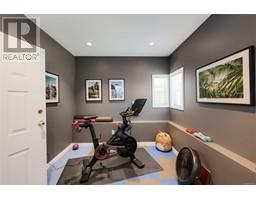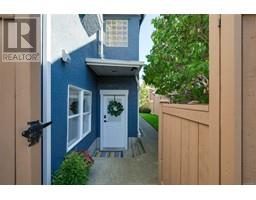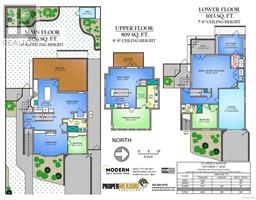3 Bedroom
3 Bathroom
3187 sqft
Contemporary, Westcoast
Fireplace
None
Forced Air
$2,275,000
Welcome to the Victoria lifestyle! If you are looking for a fully updated character home with timeless charm & modern luxury, look no further than 52 Linden Avenue. This turnkey, executive-style residence in the heart of walkable Fairfield has been masterfully reinvented & is ready for you to move in! The home has a striking presence, with a classic exterior framed by lush foliage set on a tree-lined street. The two west-facing decks & covered lower patio afford myriad perspectives on the fully-fenced backyard with raised beds & fruit trees. Savour the treetop, park & city views from the owners’ suite deck. The interior has been designed to maximize comfort & convenience. Delight in the large & light-filled chef’s kitchen offering abundant cabinet and pantry storage & breakfast bar seating, all overlooking an outsized entertaining deck. Relax in the elegant owners’ suite featuring an open sitting area, expanded coffee/wine bar-kitchen, walk-in closet, spa-like bathroom & dedicated laundry. Appreciate the privacy & flexibility the walk-out ground level affords your friends, in-laws or older children – the full-height floorplan includes a great room with gas fireplace, separate bedroom with cheater ensuite, laundry room, wet bar & flex space. All bathrooms offer radiant heat floors & feature intricate tile work, custom glass shower doors, custom cabinetry & LED anti-fog mirrors. Interior enhancements include new engineered hardwood flooring, new carpeting, custom window treatments, doors, millwork & a new heat pump for climate control of the owners’ suite. The home also boasts structural enhancements such as a concrete foundation, structural steel reinforcement, upgraded HVAC & heavy electrical service. Located steps from Cook Street Village, Dallas Road waterfront & Beacon Hill Park, this home offers excellent proximity to downtown Victoria, shopping, cultural attractions & outdoor recreation of all kinds. Come home & enjoy the best of Victoria living! (id:46227)
Property Details
|
MLS® Number
|
977981 |
|
Property Type
|
Single Family |
|
Neigbourhood
|
Fairfield West |
|
Parking Space Total
|
2 |
|
Plan
|
Vip834 |
|
Structure
|
Patio(s) |
Building
|
Bathroom Total
|
3 |
|
Bedrooms Total
|
3 |
|
Architectural Style
|
Contemporary, Westcoast |
|
Constructed Date
|
1909 |
|
Cooling Type
|
None |
|
Fireplace Present
|
Yes |
|
Fireplace Total
|
2 |
|
Heating Fuel
|
Electric, Natural Gas |
|
Heating Type
|
Forced Air |
|
Size Interior
|
3187 Sqft |
|
Total Finished Area
|
2878 Sqft |
|
Type
|
House |
Land
|
Acreage
|
No |
|
Size Irregular
|
4841 |
|
Size Total
|
4841 Sqft |
|
Size Total Text
|
4841 Sqft |
|
Zoning Description
|
R1-b |
|
Zoning Type
|
Residential |
Rooms
| Level |
Type |
Length |
Width |
Dimensions |
|
Second Level |
Ensuite |
|
|
4-Piece |
|
Second Level |
Primary Bedroom |
|
|
19' x 10' |
|
Second Level |
Kitchen |
|
|
15' x 6' |
|
Second Level |
Balcony |
|
|
15' x 7' |
|
Lower Level |
Ensuite |
|
|
3-Piece |
|
Lower Level |
Bedroom |
|
|
13' x 10' |
|
Lower Level |
Laundry Room |
|
|
6' x 6' |
|
Lower Level |
Recreation Room |
|
|
20' x 17' |
|
Lower Level |
Gym |
|
|
14' x 9' |
|
Lower Level |
Patio |
|
|
12' x 7' |
|
Main Level |
Family Room |
|
|
24' x 10' |
|
Main Level |
Balcony |
|
|
27' x 16' |
|
Main Level |
Kitchen |
|
|
12' x 17' |
|
Main Level |
Dining Room |
|
|
15' x 10' |
|
Main Level |
Ensuite |
|
|
4-Piece |
|
Main Level |
Bedroom |
|
|
9' x 11' |
|
Main Level |
Living Room |
|
|
17' x 11' |
|
Main Level |
Entrance |
|
|
6' x 7' |
|
Other |
Storage |
|
|
8' x 6' |
https://www.realtor.ca/real-estate/27540418/52-linden-ave-victoria-fairfield-west


