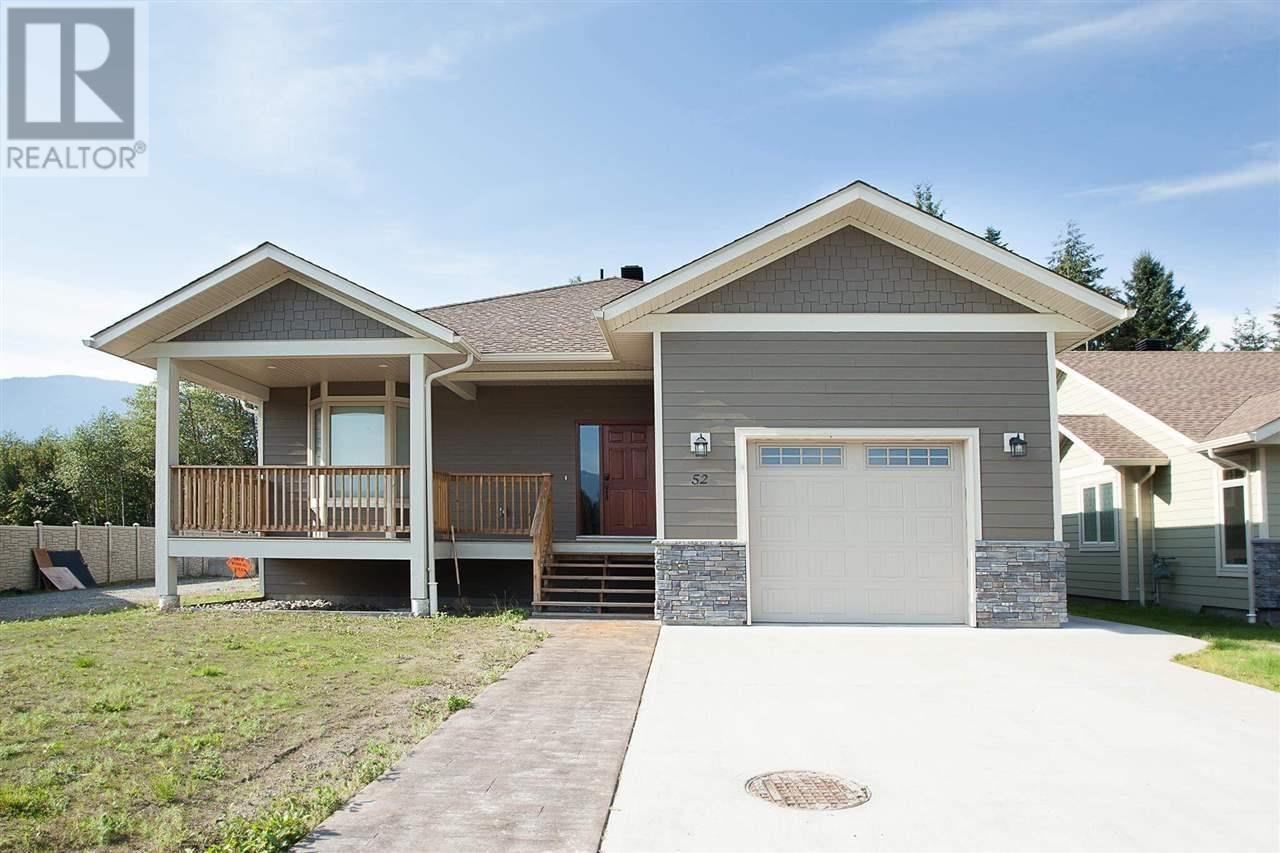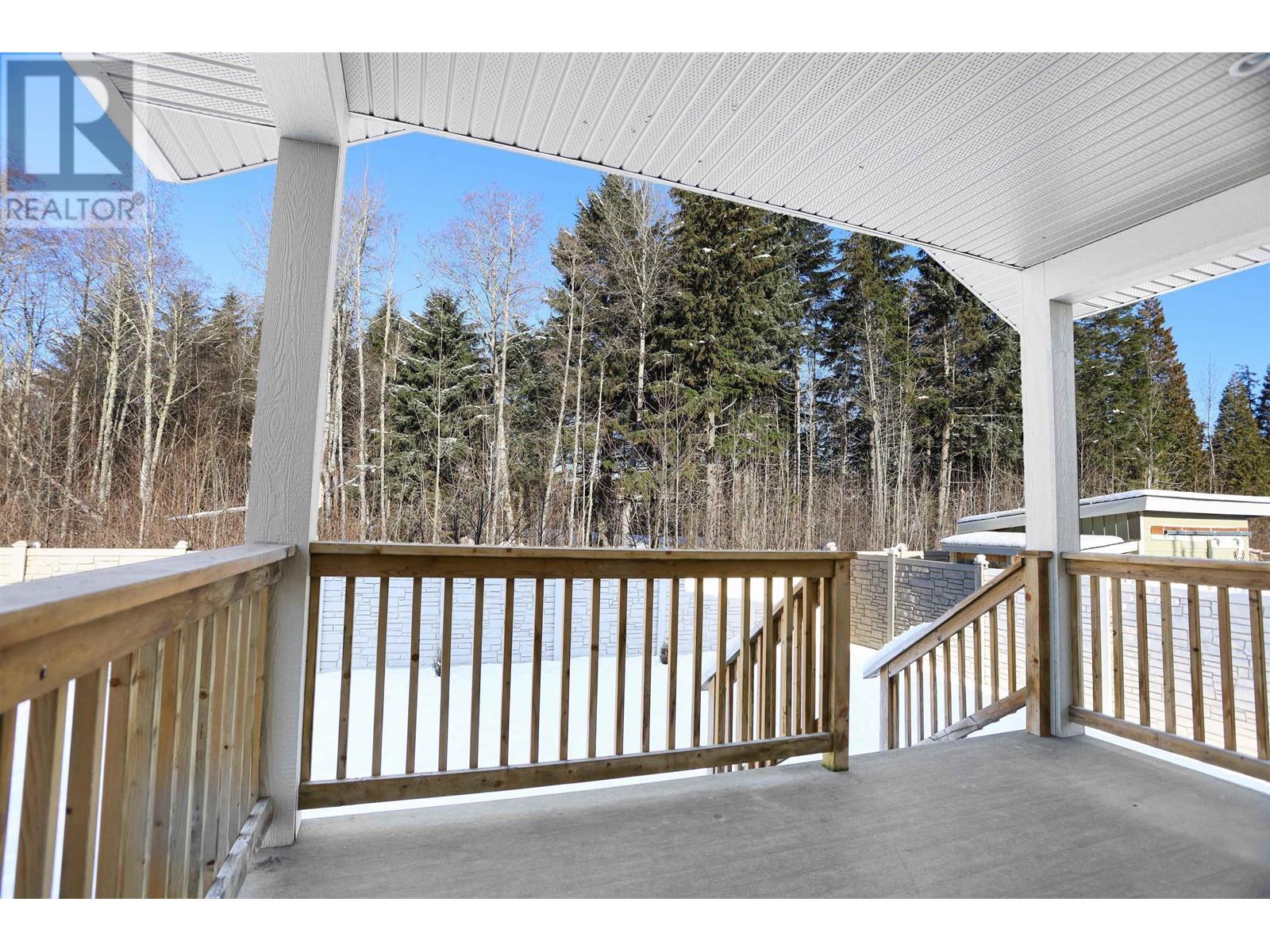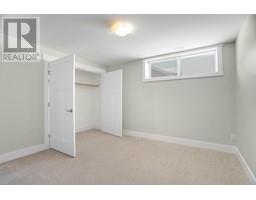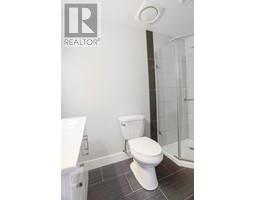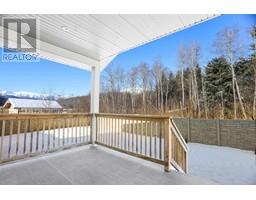5 Bedroom
3 Bathroom
2912 sqft
Forced Air, Heat Pump
$698,990
Lucrative investment opportunity with long-term corporate tenant lease ending June 2026. This 5 bedroom, 3 bath executive home located in the sought after Strawberry Meadows. Open-plan living space with engineered hardwood, kitchen has quartz countertops, solid wood cabinetry and heated tile floors in bathrooms and mudroom/laundry. Three bedrooms on main living with master that has walk in closet and ensuite. Downstairs has large recreation/family room with 2 spacious bedrooms and another full bathroom. Set in a private area close to the forest and a 10 minute walk to the downtown core. (id:46227)
Property Details
|
MLS® Number
|
R2859152 |
|
Property Type
|
Single Family |
|
View Type
|
Mountain View |
Building
|
Bathroom Total
|
3 |
|
Bedrooms Total
|
5 |
|
Appliances
|
Washer, Dryer, Refrigerator, Stove, Dishwasher |
|
Basement Development
|
Finished |
|
Basement Type
|
N/a (finished) |
|
Constructed Date
|
2015 |
|
Construction Style Attachment
|
Detached |
|
Foundation Type
|
Concrete Perimeter |
|
Heating Fuel
|
Natural Gas |
|
Heating Type
|
Forced Air, Heat Pump |
|
Roof Material
|
Asphalt Shingle |
|
Roof Style
|
Conventional |
|
Stories Total
|
2 |
|
Size Interior
|
2912 Sqft |
|
Type
|
House |
|
Utility Water
|
Municipal Water |
Parking
Land
|
Acreage
|
No |
|
Size Irregular
|
6657 |
|
Size Total
|
6657 Sqft |
|
Size Total Text
|
6657 Sqft |
Rooms
| Level |
Type |
Length |
Width |
Dimensions |
|
Basement |
Recreational, Games Room |
24 ft |
18 ft ,1 in |
24 ft x 18 ft ,1 in |
|
Basement |
Bedroom 3 |
13 ft ,9 in |
10 ft ,3 in |
13 ft ,9 in x 10 ft ,3 in |
|
Basement |
Bedroom 4 |
10 ft ,6 in |
11 ft ,6 in |
10 ft ,6 in x 11 ft ,6 in |
|
Basement |
Bedroom 5 |
10 ft ,5 in |
9 ft ,8 in |
10 ft ,5 in x 9 ft ,8 in |
|
Main Level |
Kitchen |
11 ft ,1 in |
14 ft |
11 ft ,1 in x 14 ft |
|
Main Level |
Dining Room |
12 ft ,1 in |
12 ft |
12 ft ,1 in x 12 ft |
|
Main Level |
Living Room |
11 ft ,7 in |
15 ft ,4 in |
11 ft ,7 in x 15 ft ,4 in |
|
Main Level |
Primary Bedroom |
12 ft ,1 in |
12 ft ,7 in |
12 ft ,1 in x 12 ft ,7 in |
|
Main Level |
Bedroom 2 |
11 ft ,7 in |
11 ft ,2 in |
11 ft ,7 in x 11 ft ,2 in |
|
Main Level |
Mud Room |
10 ft ,1 in |
7 ft ,7 in |
10 ft ,1 in x 7 ft ,7 in |
https://www.realtor.ca/real-estate/26618673/52-blackberry-street-kitimat


