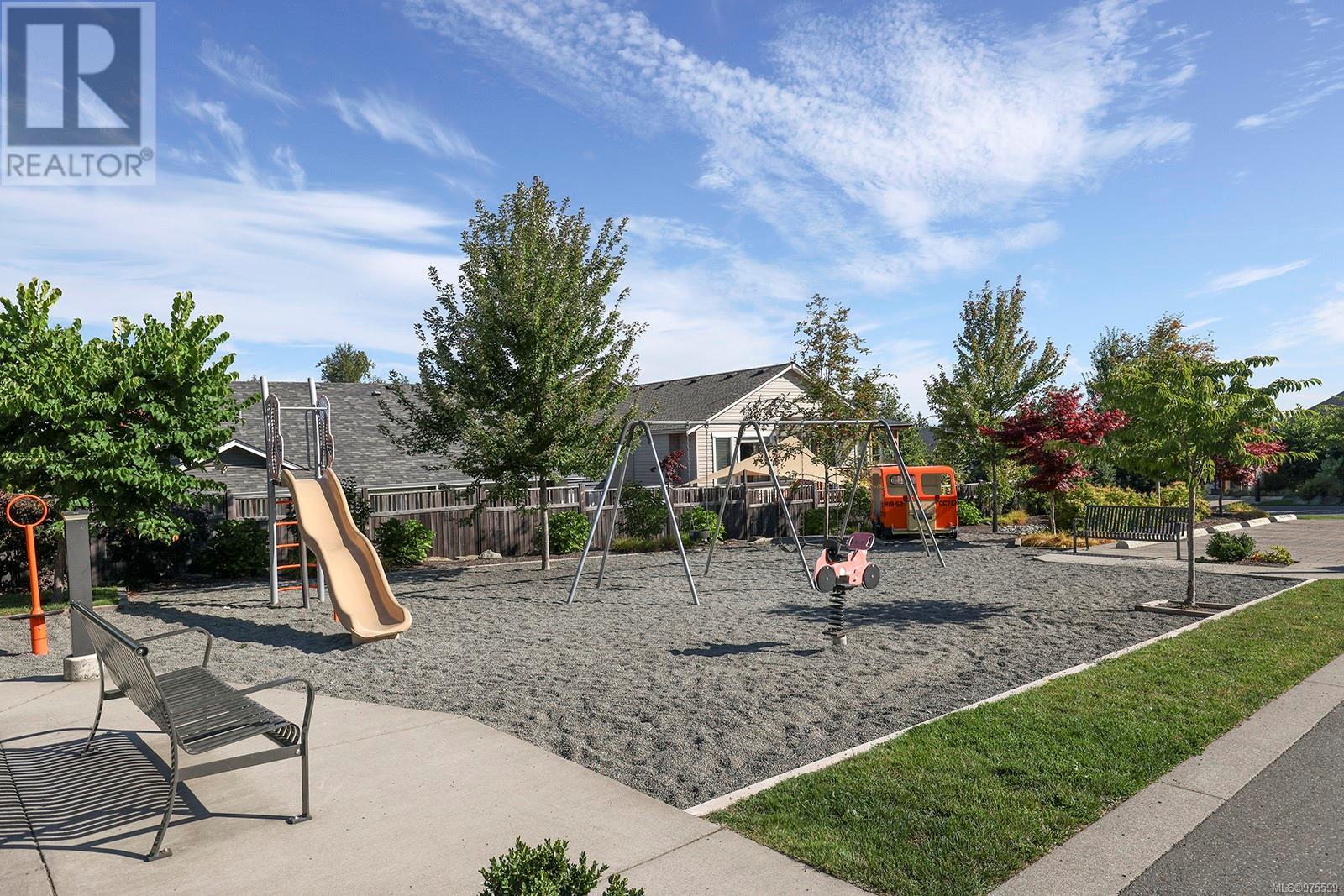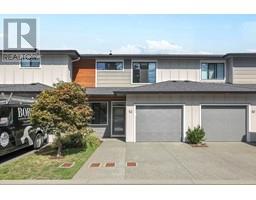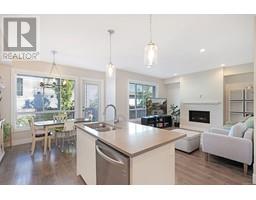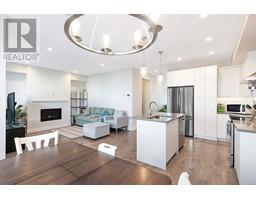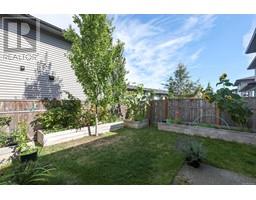3 Bedroom
3 Bathroom
1431 sqft
Fireplace
None
Forced Air
$699,900Maintenance,
$270 Monthly
Newer, modern, and stylish townhome in Cumberland's most coveted strata community, situated in one of the prime low-traffic locations within the development. With 9' ceilings, a bright open layout, and a chic kitchen featuring stainless steel appliances and quartz countertops, this home blends comfort with style. Economical features include a high efficiency gas furnace, gas fireplace, and a hot water on-demand system, keeping utility costs low. The primary bedroom includes a walk-in closet and ensuite, while the two other upper bedrooms showcase some mountain views. The surprisingly private, fully fenced backyard boasts raised veggie beds plus space to play and entertain. Topping off the package are the single garage and crawl space for storage. Ride straight from your doorstep to Cumberland’s epic mountain biking trails, and enjoy all the activity the vibrant downtown offers. A strong investment that you can call home - built with high quality materials inside and out, a strong contingency fund, and still under home warranty. This family-friendly development also features its own kids' playground. Don't miss out! (id:46227)
Property Details
|
MLS® Number
|
975599 |
|
Property Type
|
Single Family |
|
Neigbourhood
|
Cumberland |
|
Community Features
|
Pets Allowed With Restrictions, Family Oriented |
|
Features
|
Other |
|
Parking Space Total
|
1 |
|
View Type
|
Mountain View |
Building
|
Bathroom Total
|
3 |
|
Bedrooms Total
|
3 |
|
Constructed Date
|
2019 |
|
Cooling Type
|
None |
|
Fireplace Present
|
Yes |
|
Fireplace Total
|
1 |
|
Heating Fuel
|
Natural Gas |
|
Heating Type
|
Forced Air |
|
Size Interior
|
1431 Sqft |
|
Total Finished Area
|
1431 Sqft |
|
Type
|
Row / Townhouse |
Parking
Land
|
Acreage
|
No |
|
Zoning Description
|
Rm-3 |
|
Zoning Type
|
Multi-family |
Rooms
| Level |
Type |
Length |
Width |
Dimensions |
|
Second Level |
Laundry Room |
|
|
4'1 x 3'3 |
|
Second Level |
Bathroom |
|
|
8'4 x 4'11 |
|
Second Level |
Bedroom |
|
|
10'9 x 9'7 |
|
Second Level |
Bedroom |
|
|
13'1 x 11'6 |
|
Second Level |
Ensuite |
|
|
12'6 x 4'11 |
|
Second Level |
Primary Bedroom |
|
|
11'11 x 11'2 |
|
Main Level |
Bathroom |
|
|
5'3 x 4'11 |
|
Main Level |
Kitchen |
|
|
10'10 x 8'4 |
|
Main Level |
Dining Room |
|
|
12'1 x 8'10 |
|
Main Level |
Living Room |
|
|
12'9 x 12'2 |
|
Main Level |
Entrance |
|
|
10'6 x 5'11 |
https://www.realtor.ca/real-estate/27400597/52-2607-kendal-ave-cumberland-cumberland




























