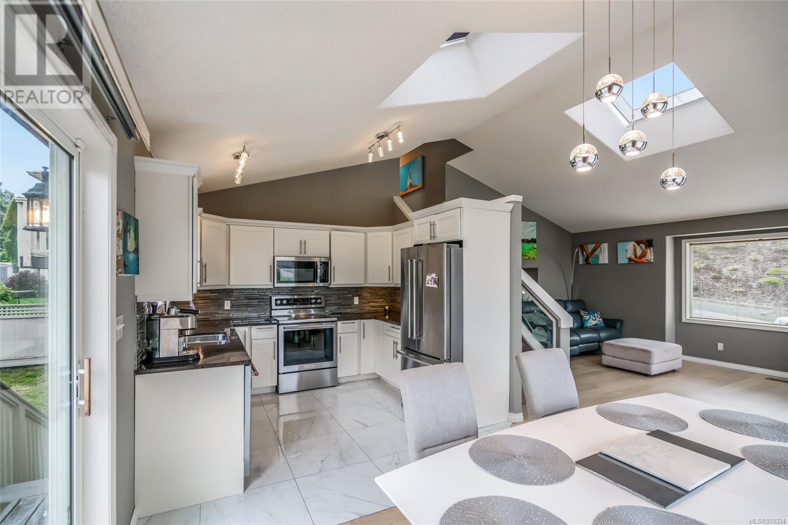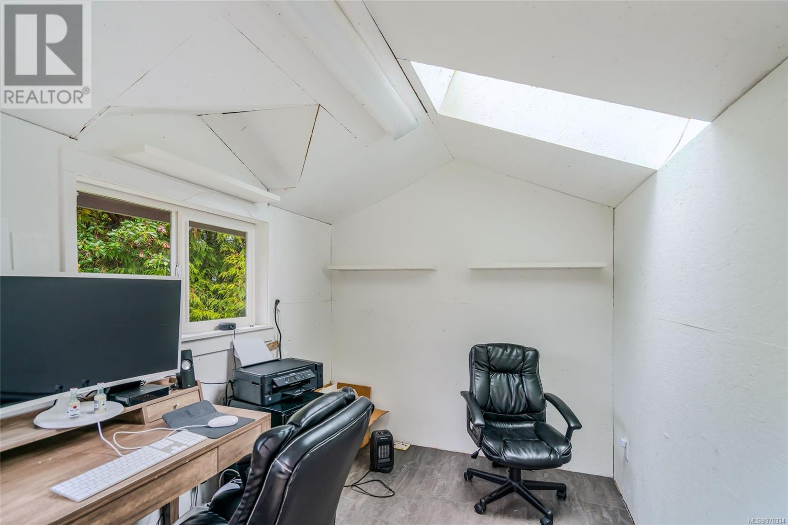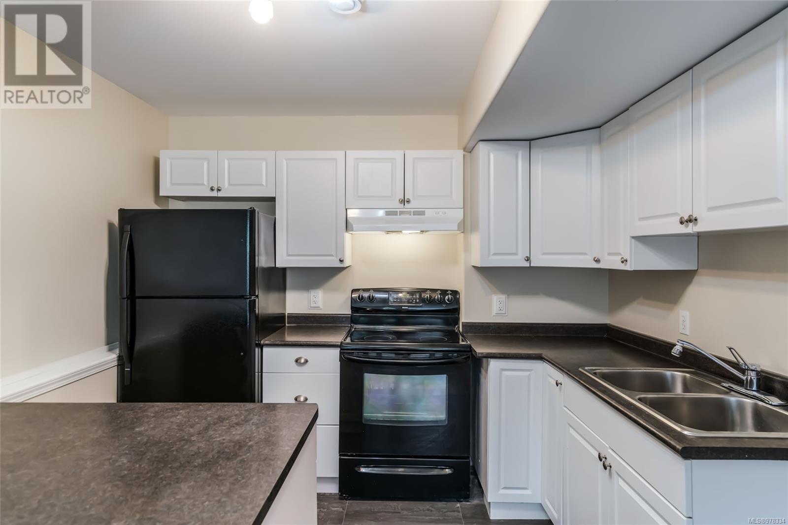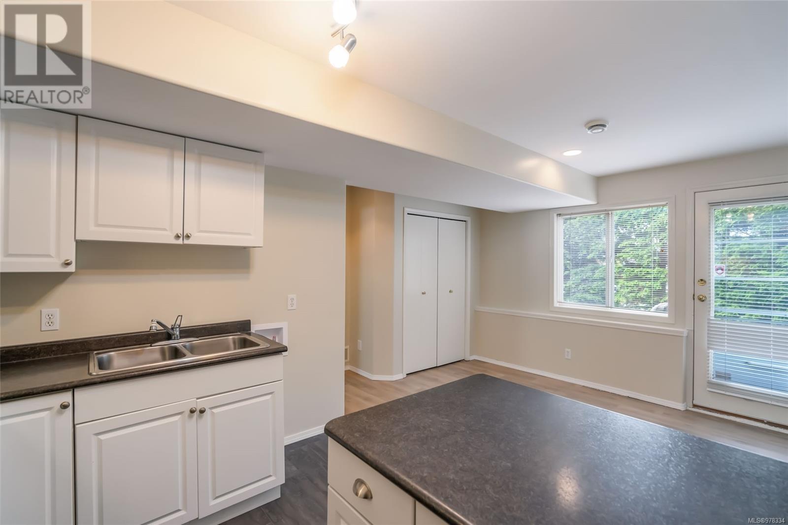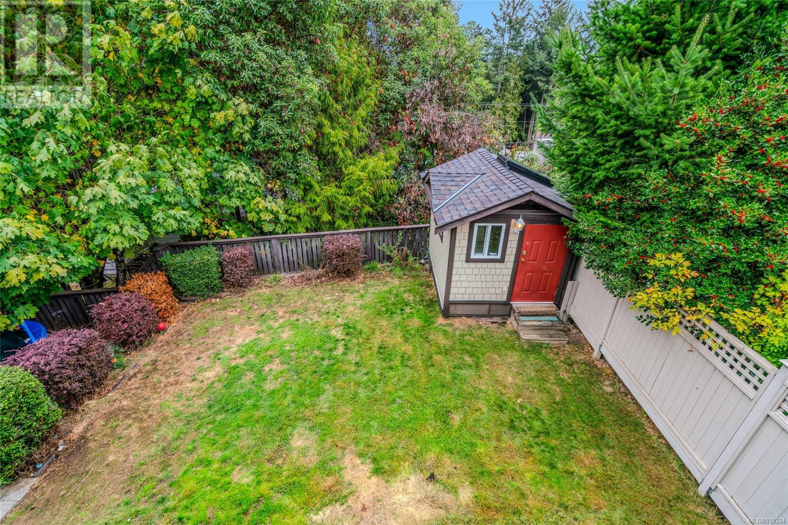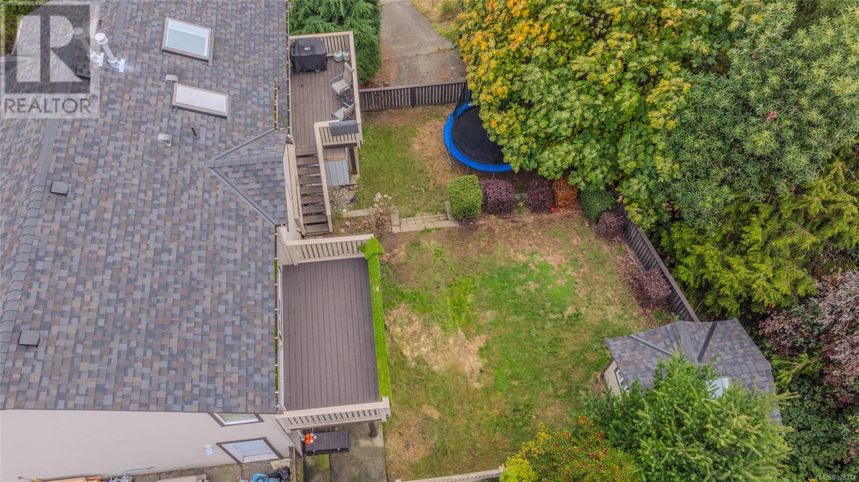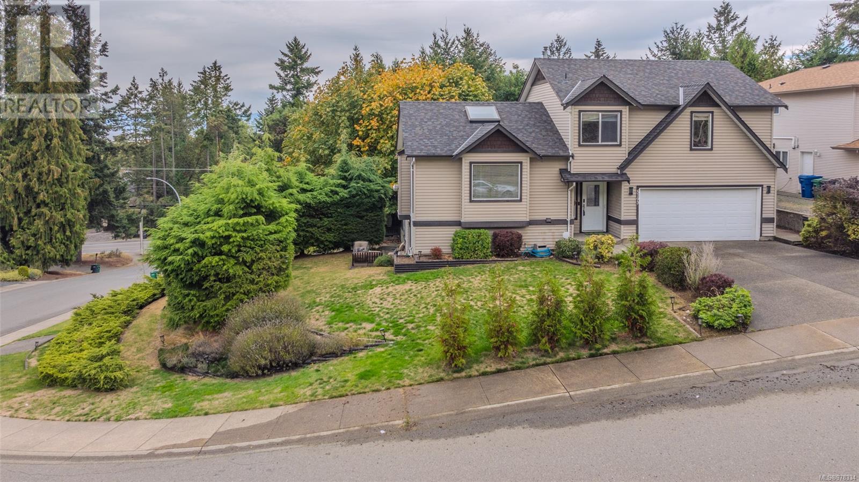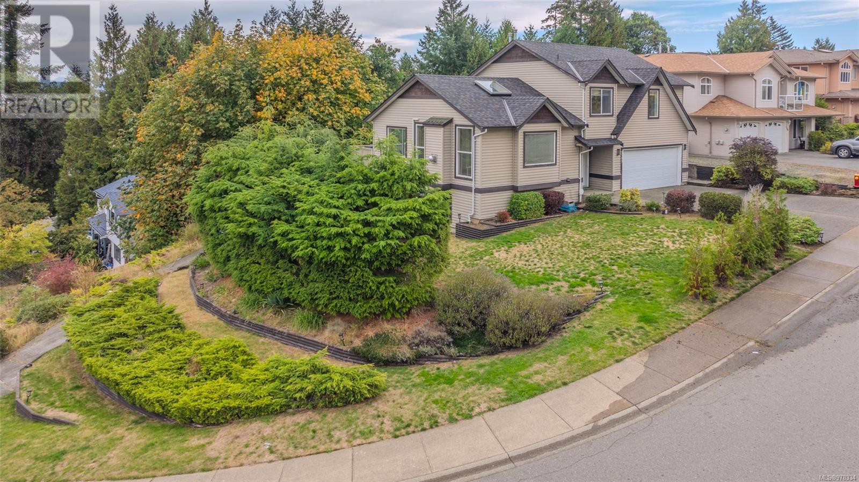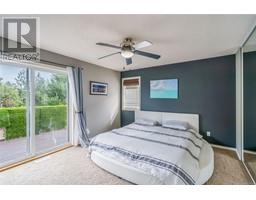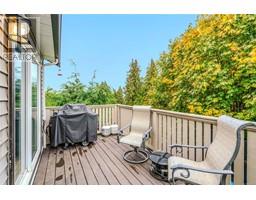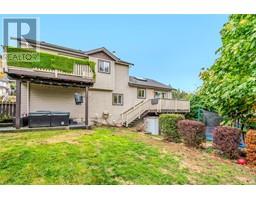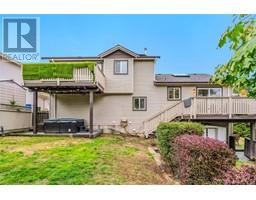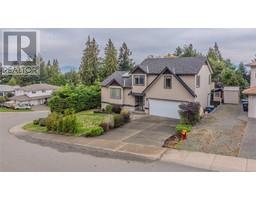4 Bedroom
4 Bathroom
2475 sqft
Fireplace
None
Forced Air, Heat Pump
$865,000
Located in a quiet, desirable area this 1957 sq ft, 4-bedroom, 4-bath home offers a bright open floor plan with vaulted ceilings, a cozy gas fireplace, and large windows letting in an abundance of natural light. The kitchen features new tile, shaker cabinets, Cambria countertops, a stylish backsplash, and new stainless steel appliances. Step out from the dining area to a private deck overlooking a fully fenced backyard with storage shed, a hot tub, and an artist’s studio with power—ideal for a home office or hobby space. Upstairs, the primary bedroom includes a 4-piece ensuite and a private deck. The lower level offers a self-contained 1-bedroom in-law suite with its own entrance, patio and driveway. Additional features include European hardwood floors, new light fixtures, a ductless heat pump, 6 year old roof, updated Carrera marble fireplace and an irrigation system. Conveniently located near schools and on a bus route, this home blends comfort and style with an ideal North Nanaimo location! Data Approx and must be verified if important. (id:46227)
Property Details
|
MLS® Number
|
978334 |
|
Property Type
|
Single Family |
|
Neigbourhood
|
North Nanaimo |
|
Features
|
Private Setting, Corner Site, Other |
|
Parking Space Total
|
6 |
|
Plan
|
Vip63957 |
Building
|
Bathroom Total
|
4 |
|
Bedrooms Total
|
4 |
|
Constructed Date
|
1997 |
|
Cooling Type
|
None |
|
Fireplace Present
|
Yes |
|
Fireplace Total
|
1 |
|
Heating Fuel
|
Natural Gas |
|
Heating Type
|
Forced Air, Heat Pump |
|
Size Interior
|
2475 Sqft |
|
Total Finished Area
|
1957 Sqft |
|
Type
|
House |
Land
|
Access Type
|
Road Access |
|
Acreage
|
No |
|
Size Irregular
|
9494 |
|
Size Total
|
9494 Sqft |
|
Size Total Text
|
9494 Sqft |
|
Zoning Description
|
R1 |
|
Zoning Type
|
Residential |
Rooms
| Level |
Type |
Length |
Width |
Dimensions |
|
Second Level |
Bathroom |
|
|
4-Piece |
|
Second Level |
Ensuite |
|
|
4-Piece |
|
Second Level |
Primary Bedroom |
|
|
14'1 x 12'0 |
|
Second Level |
Bedroom |
|
|
12'3 x 10'2 |
|
Second Level |
Bedroom |
|
|
10'11 x 10'10 |
|
Lower Level |
Bathroom |
|
|
4-Piece |
|
Lower Level |
Kitchen |
|
|
9'9 x 8'4 |
|
Lower Level |
Living Room |
|
|
12'0 x 9'11 |
|
Lower Level |
Bedroom |
|
|
10'6 x 9'7 |
|
Main Level |
Entrance |
|
|
7'9 x 6'0 |
|
Main Level |
Bathroom |
|
|
2-Piece |
|
Main Level |
Laundry Room |
|
|
11'0 x 4'10 |
|
Main Level |
Kitchen |
|
|
10'4 x 8'8 |
|
Main Level |
Dining Room |
|
|
10'3 x 10'3 |
|
Main Level |
Living Room |
|
|
18'11 x 10'8 |
https://www.realtor.ca/real-estate/27555428/5193-dunn-pl-nanaimo-north-nanaimo










