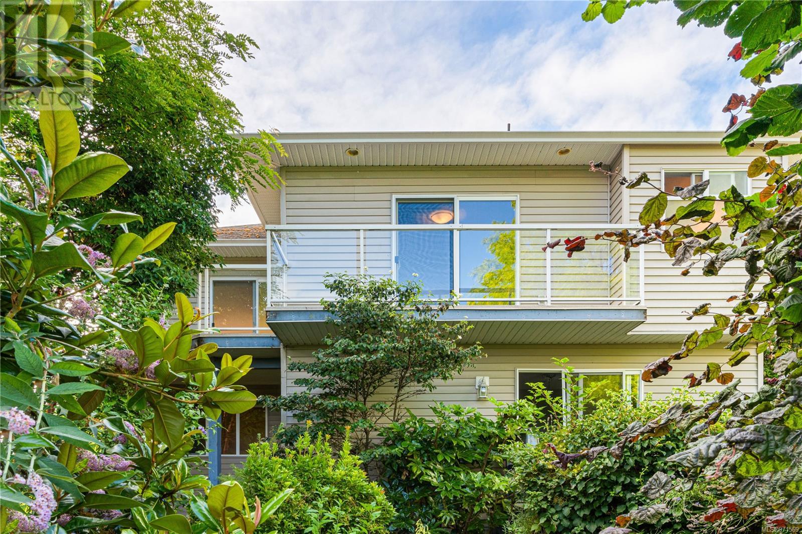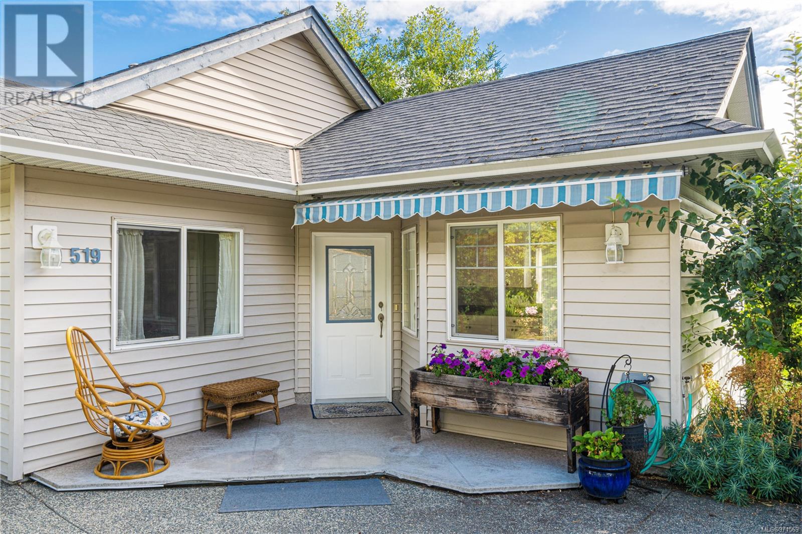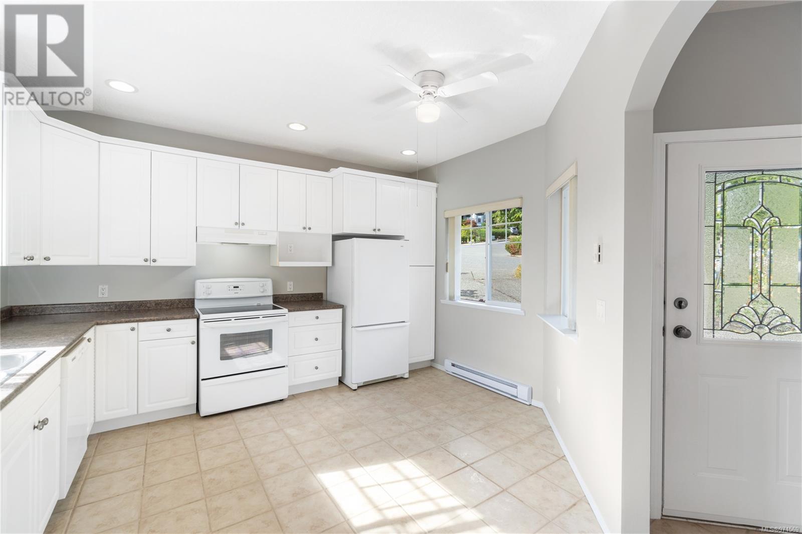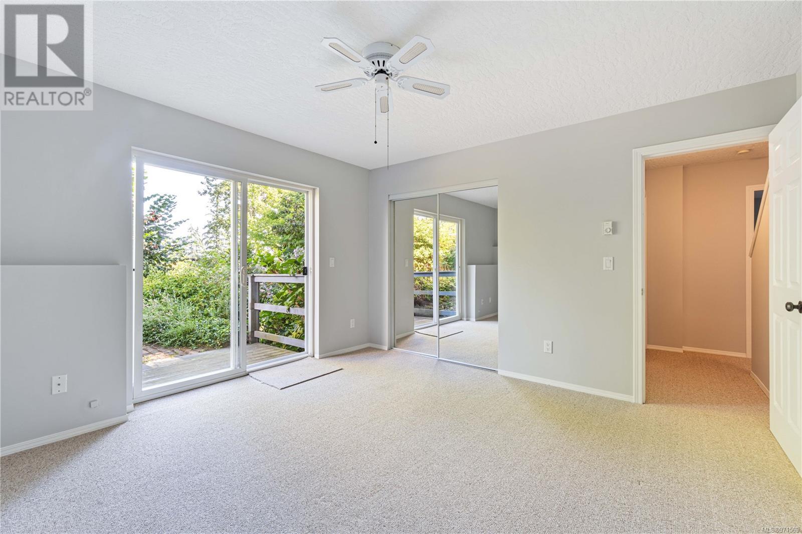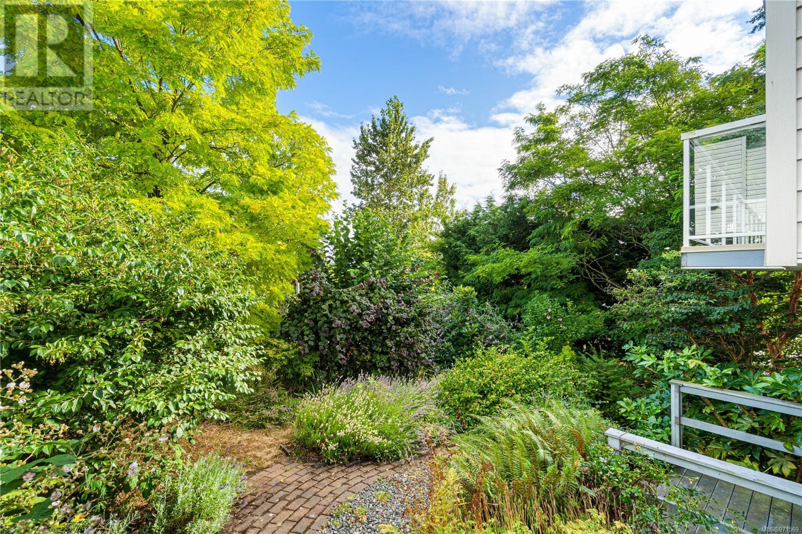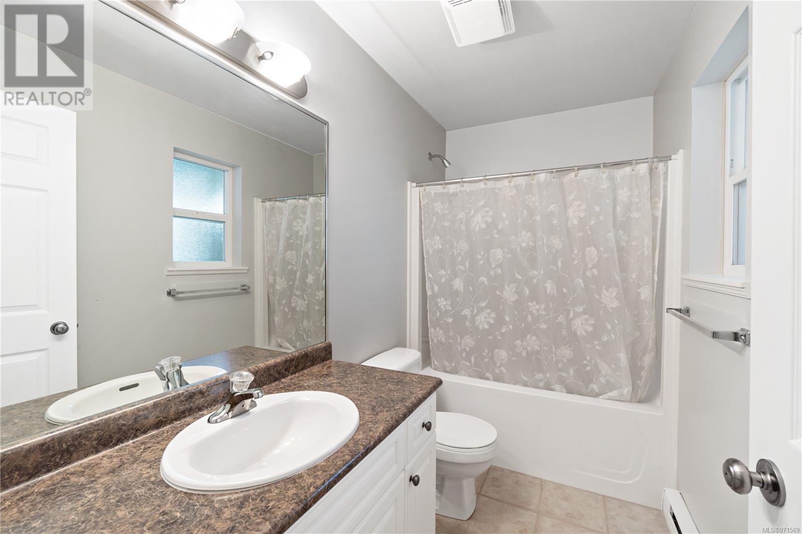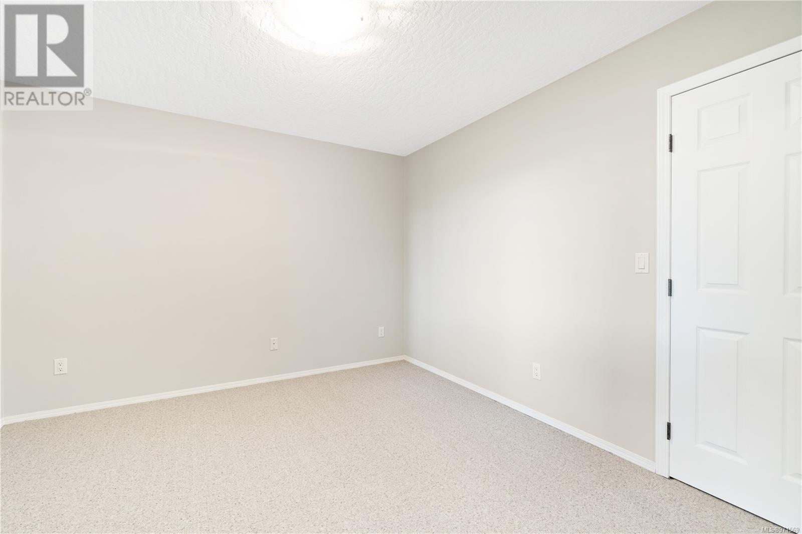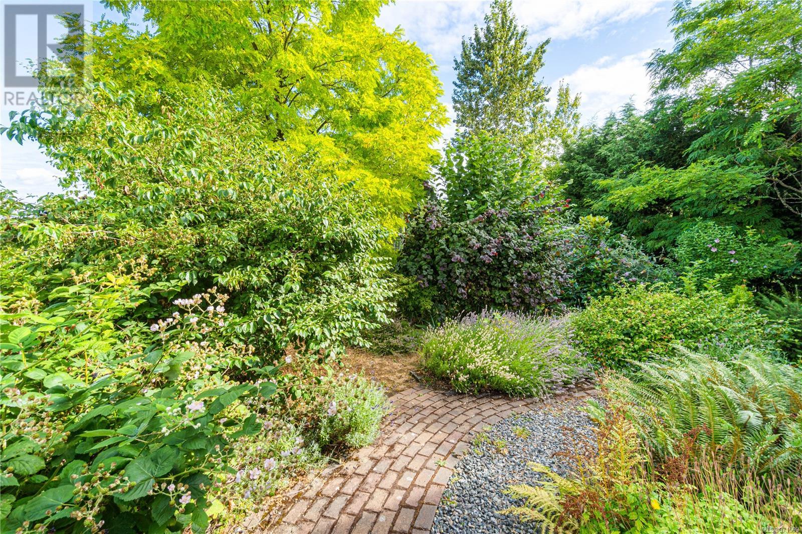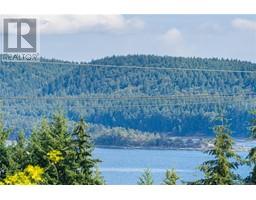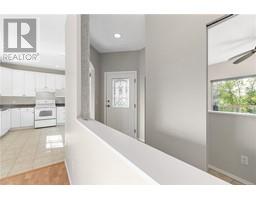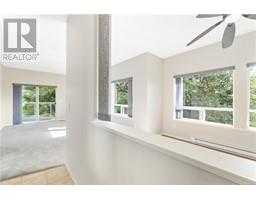3 Bedroom
3 Bathroom
1793 sqft
Contemporary
Fireplace
None
Baseboard Heaters
$749,900
Seller motivated. Value and excellent condition. A terrific well maintained One Owner Residence in great Ladysmith neighborhood. Main Level entry 1230 sqft with Primary Bedrm on main; Lower Level 563 sqft with a walk-out courtyard/patio, 2 addtional bedrooms and easy access to crawl space/storage from bedroom. Peekaboo Ocean views of Ladysmith Harbour with a unique floor plan positioned to face views of Harbour, Gulf Islands, and North Shore Mtns. Landscaped/terraced 0.25 acre lot to resemble English Gardens. Built in 2004 Owner has done some upgrades over the years. Main Level Features incl. large Kitchen, Dining/Living open concept design with deck off Living room, Primary Bedroom with walk-in closet, ensuite and Deck off bedroom, Den and Laundry room with sink. Freshly painted, Electric baseboard heating and Natural gas fireplace; Newer carpets, laminate flooring, and motorized/manual Awning over front enty. Lower level of 563 sq. ft. 2 bedrooms & 4 pc bathroom. Sliding glass door opens to courtyard/patio area and terraced gardens. Close to amenities, services, airport, ferries, & shopping. (id:46227)
Property Details
|
MLS® Number
|
971569 |
|
Property Type
|
Single Family |
|
Neigbourhood
|
Ladysmith |
|
Features
|
Cul-de-sac, Curb & Gutter, Southern Exposure, Other, Marine Oriented |
|
Parking Space Total
|
2 |
|
Plan
|
Vip65790 |
|
View Type
|
Mountain View, Ocean View |
Building
|
Bathroom Total
|
3 |
|
Bedrooms Total
|
3 |
|
Architectural Style
|
Contemporary |
|
Constructed Date
|
2004 |
|
Cooling Type
|
None |
|
Fireplace Present
|
Yes |
|
Fireplace Total
|
1 |
|
Heating Fuel
|
Electric |
|
Heating Type
|
Baseboard Heaters |
|
Size Interior
|
1793 Sqft |
|
Total Finished Area
|
1793 Sqft |
|
Type
|
House |
Land
|
Access Type
|
Road Access |
|
Acreage
|
No |
|
Size Irregular
|
10875 |
|
Size Total
|
10875 Sqft |
|
Size Total Text
|
10875 Sqft |
|
Zoning Description
|
R1 |
|
Zoning Type
|
Residential |
Rooms
| Level |
Type |
Length |
Width |
Dimensions |
|
Lower Level |
Bedroom |
|
|
11'8 x 10'11 |
|
Lower Level |
Bedroom |
|
|
13'2 x 11'10 |
|
Lower Level |
Bathroom |
|
|
4-Piece |
|
Main Level |
Primary Bedroom |
|
|
15'2 x 12'10 |
|
Main Level |
Living Room |
|
12 ft |
Measurements not available x 12 ft |
|
Main Level |
Laundry Room |
|
|
10'1 x 8'6 |
|
Main Level |
Kitchen |
|
|
13'7 x 13'6 |
|
Main Level |
Entrance |
5 ft |
|
5 ft x Measurements not available |
|
Main Level |
Ensuite |
|
|
4-Piece |
|
Main Level |
Dining Room |
|
|
12'11 x 9'11 |
|
Main Level |
Den |
|
|
11'5 x 9'9 |
|
Main Level |
Bathroom |
|
|
2-Piece |
https://www.realtor.ca/real-estate/27248202/519-louise-rd-ladysmith-ladysmith




