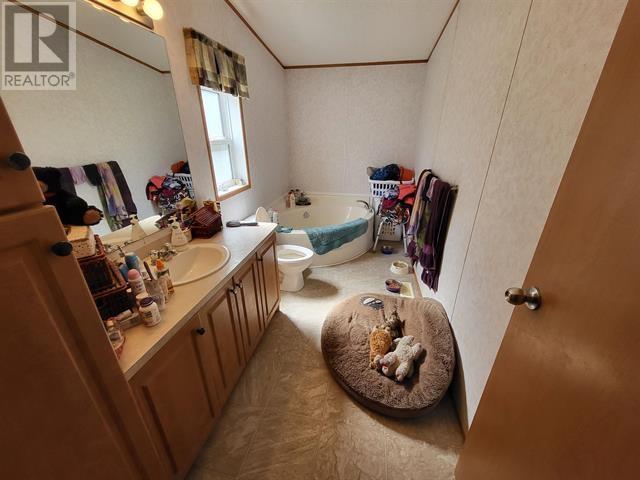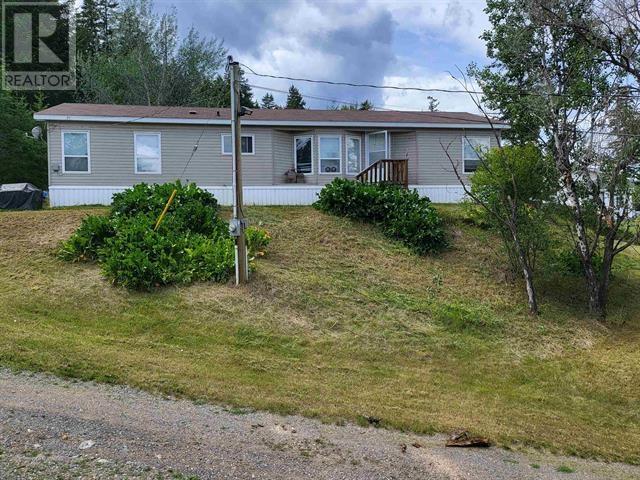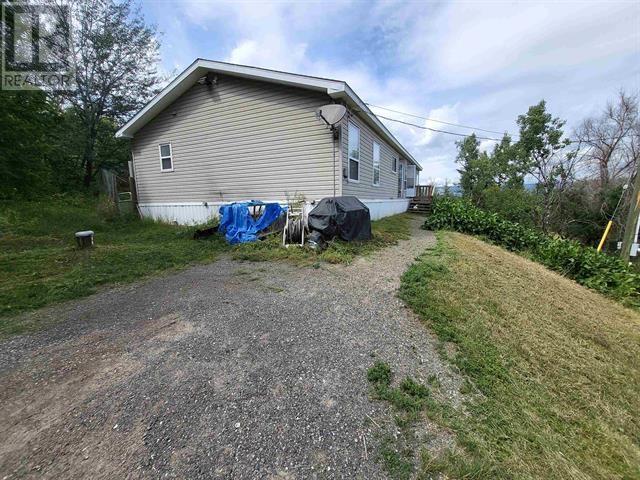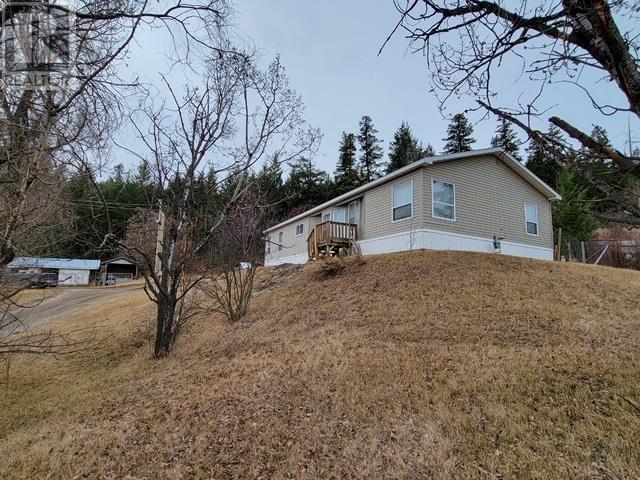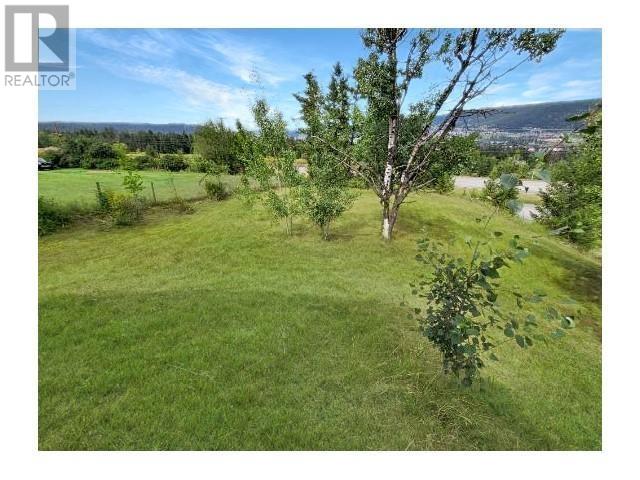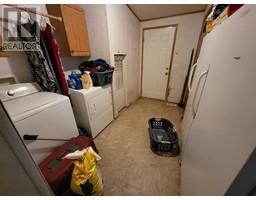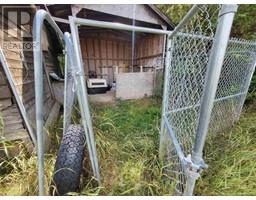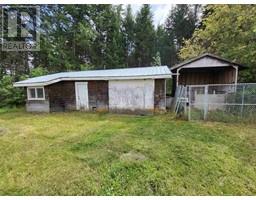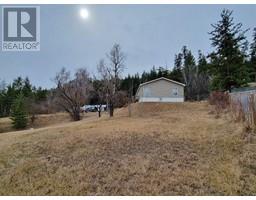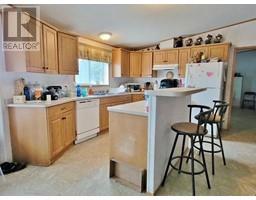3 Bedroom
2 Bathroom
1624 sqft
Forced Air
Acreage
$434,900
Welcome to 519 Hodgson Road! This 3-bedroom, 2-bathroom manufactured home in Williams Lake is nestled on an amazing 1.14-acre lot with an incredible panoramic view. The home has an open-concept layout making it ideal for both relaxation and entertaining. The ample master bedroom has a private ensuite bathroom. But that's not all! This property is close to amenities like shopping, dining, parks, and recreational opportunities makes it even more appealing. (id:46227)
Property Details
|
MLS® Number
|
R2925135 |
|
Property Type
|
Single Family |
|
Storage Type
|
Storage |
|
Structure
|
Workshop |
|
View Type
|
View (panoramic) |
Building
|
Bathroom Total
|
2 |
|
Bedrooms Total
|
3 |
|
Amenities
|
Laundry - In Suite |
|
Appliances
|
Washer, Dryer, Refrigerator, Stove, Dishwasher |
|
Basement Type
|
Partial |
|
Constructed Date
|
2008 |
|
Construction Style Attachment
|
Detached |
|
Construction Style Other
|
Manufactured |
|
Foundation Type
|
Concrete Perimeter |
|
Heating Fuel
|
Natural Gas |
|
Heating Type
|
Forced Air |
|
Roof Material
|
Asphalt Shingle |
|
Roof Style
|
Conventional |
|
Stories Total
|
1 |
|
Size Interior
|
1624 Sqft |
|
Type
|
Manufactured Home/mobile |
|
Utility Water
|
Drilled Well |
Parking
Land
|
Acreage
|
Yes |
|
Size Irregular
|
1.14 |
|
Size Total
|
1.14 Ac |
|
Size Total Text
|
1.14 Ac |
Rooms
| Level |
Type |
Length |
Width |
Dimensions |
|
Main Level |
Living Room |
22 ft ,3 in |
14 ft |
22 ft ,3 in x 14 ft |
|
Main Level |
Kitchen |
10 ft ,2 in |
14 ft |
10 ft ,2 in x 14 ft |
|
Main Level |
Family Room |
13 ft ,9 in |
14 ft |
13 ft ,9 in x 14 ft |
|
Main Level |
Dining Room |
11 ft ,1 in |
14 ft |
11 ft ,1 in x 14 ft |
|
Main Level |
Primary Bedroom |
15 ft ,6 in |
14 ft |
15 ft ,6 in x 14 ft |
|
Main Level |
Bedroom 2 |
16 ft ,3 in |
14 ft |
16 ft ,3 in x 14 ft |
|
Main Level |
Bedroom 3 |
10 ft ,5 in |
14 ft |
10 ft ,5 in x 14 ft |
|
Main Level |
Laundry Room |
9 ft ,6 in |
14 ft |
9 ft ,6 in x 14 ft |
https://www.realtor.ca/real-estate/27408815/519-hodgson-road-williams-lake






