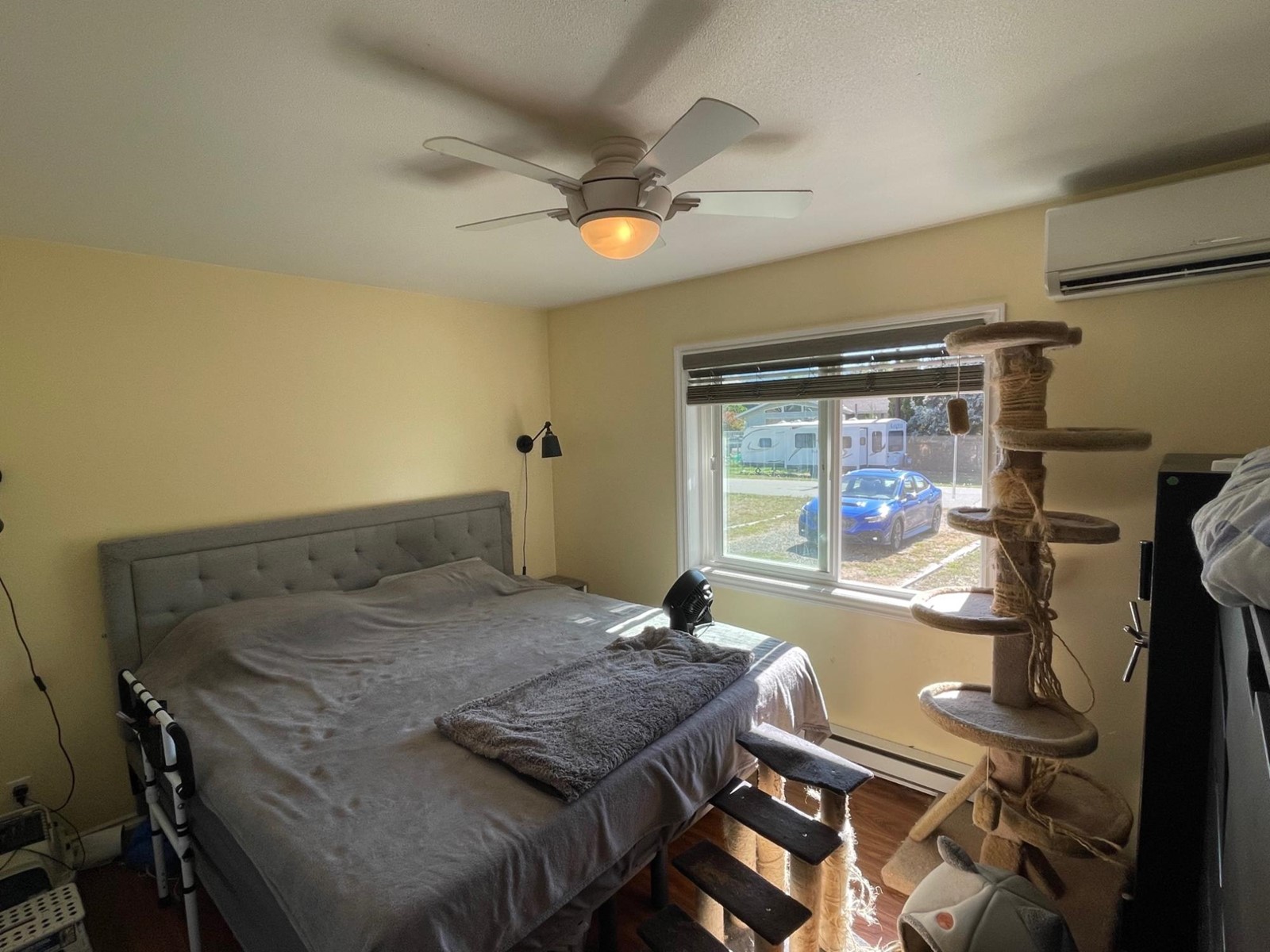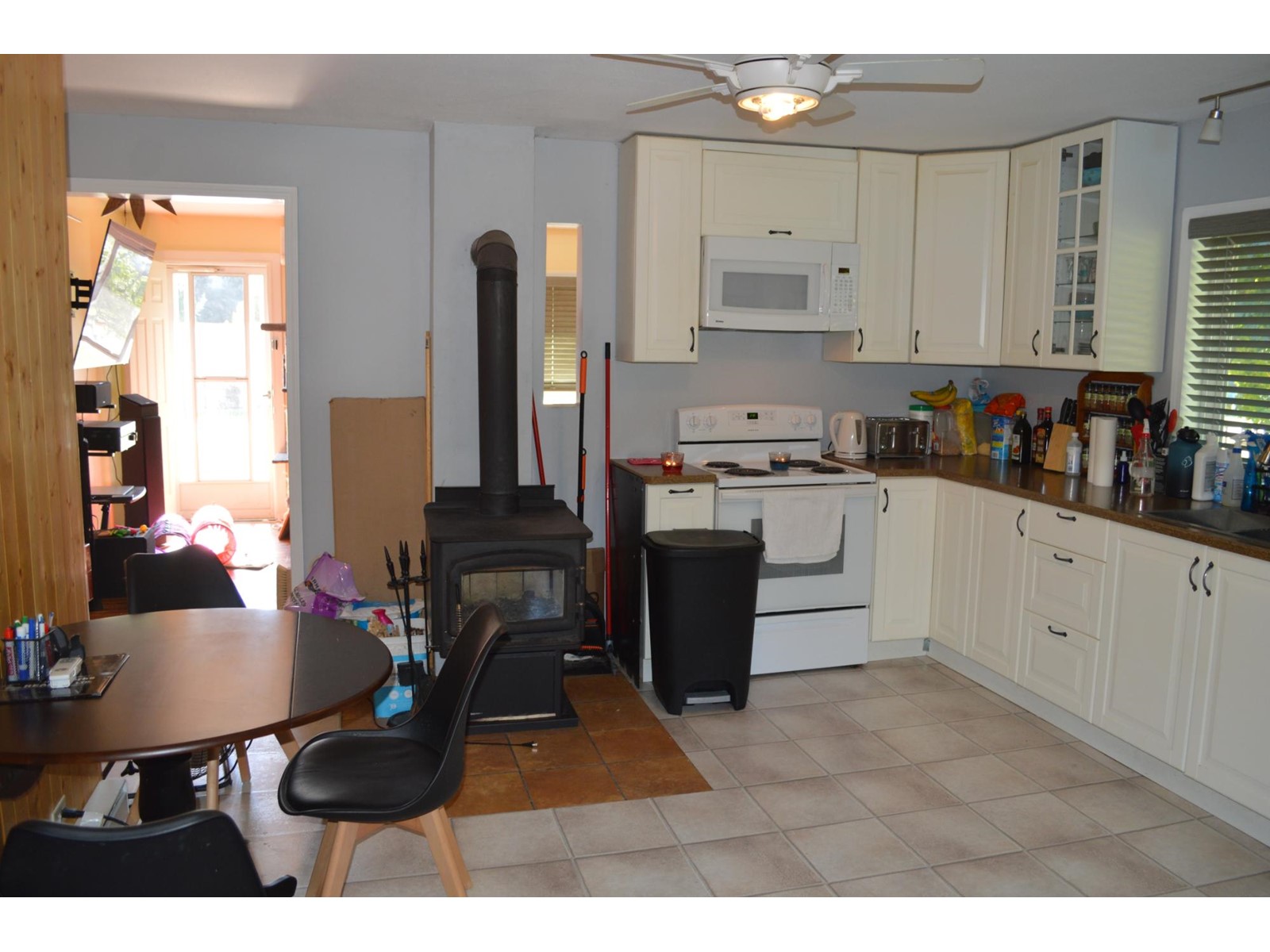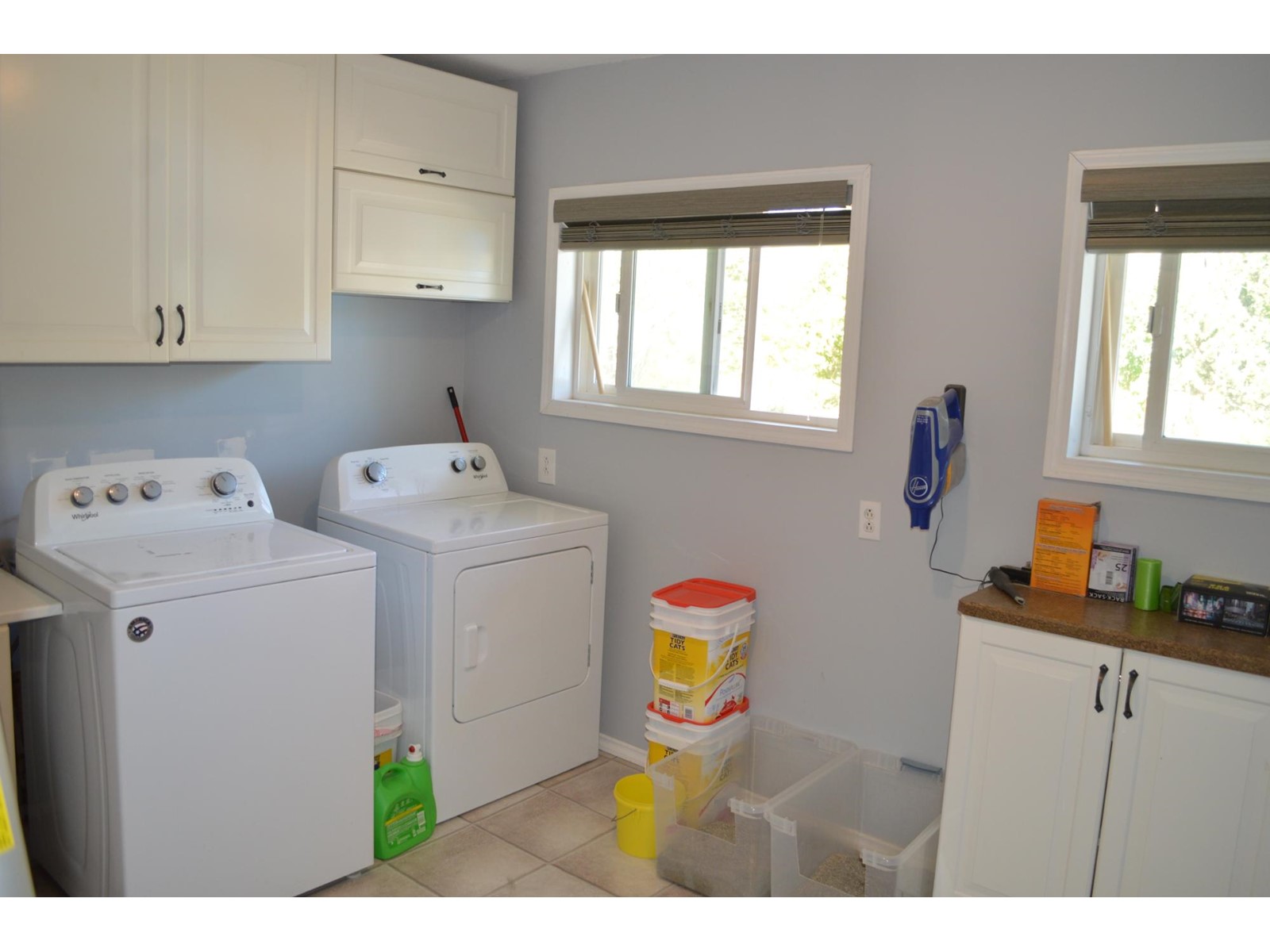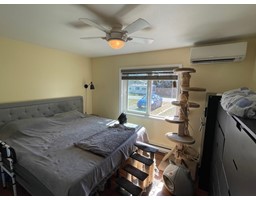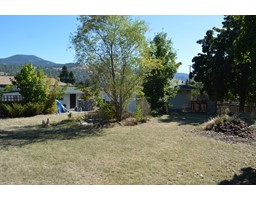2 Bedroom
2 Bathroom
888 sqft
Fireplace
Heat Pump
$449,000
Charming home in the quiet village of Midway! This two bedroom, one and a half bathroom house is situated on a large 0.316 acre lot and comes with a garage, workshop and ample parking spaces. With everything on one floor, it's ideal for those looking for single level living, and would be great for those looking to downsize, or for a small family or professional couple. Heating and cooling come via recently installed heat pumps, with additional heat in winter available from the wood stove (WETT inspection documents available) and baseboards. Situated in a quiet residential area, it is just minutes walk away from the river, shops, school and other community facilities. The garden requires a bit of TLC but has huge potential with existing raised beds, a pond, tool shed and a deck to sit back and relax on. To fully explore the house, be sure to check out the Multimedia link (Realtor.ca)/Virtual Tour link (Xposure) in the listing for a full virtual tour, 3D house model and floor plan. (id:46227)
Property Details
|
MLS® Number
|
2479786 |
|
Property Type
|
Single Family |
|
Neigbourhood
|
Midway |
|
Community Name
|
Midway |
|
View Type
|
Mountain View |
Building
|
Bathroom Total
|
2 |
|
Bedrooms Total
|
2 |
|
Appliances
|
Refrigerator, Dishwasher, Dryer, Range - Electric, Microwave, Washer |
|
Constructed Date
|
1952 |
|
Construction Style Attachment
|
Detached |
|
Exterior Finish
|
Stone, Vinyl Siding |
|
Fireplace Fuel
|
Wood |
|
Fireplace Present
|
Yes |
|
Fireplace Type
|
Conventional |
|
Flooring Type
|
Laminate |
|
Foundation Type
|
See Remarks |
|
Heating Type
|
Heat Pump |
|
Roof Material
|
Asphalt Shingle |
|
Roof Style
|
Unknown |
|
Size Interior
|
888 Sqft |
|
Type
|
House |
|
Utility Water
|
Municipal Water |
Parking
Land
|
Acreage
|
No |
|
Sewer
|
Municipal Sewage System |
|
Size Irregular
|
0.32 |
|
Size Total
|
0.32 Ac|under 1 Acre |
|
Size Total Text
|
0.32 Ac|under 1 Acre |
|
Zoning Type
|
Unknown |
Rooms
| Level |
Type |
Length |
Width |
Dimensions |
|
Main Level |
Bedroom |
|
|
11'11'' x 7'8'' |
|
Main Level |
Bedroom |
|
|
12'8'' x 10'0'' |
|
Main Level |
Den |
|
|
11'0'' x 9'4'' |
|
Main Level |
4pc Ensuite Bath |
|
|
Measurements not available |
|
Main Level |
Kitchen |
|
|
14'2'' x 13'3'' |
|
Main Level |
Laundry Room |
|
|
13'3'' x 8'8'' |
|
Main Level |
Living Room |
|
|
16'4'' x 12'0'' |
|
Main Level |
4pc Bathroom |
|
|
Measurements not available |
https://www.realtor.ca/real-estate/27476942/519-hartland-avenue-midway-midway













