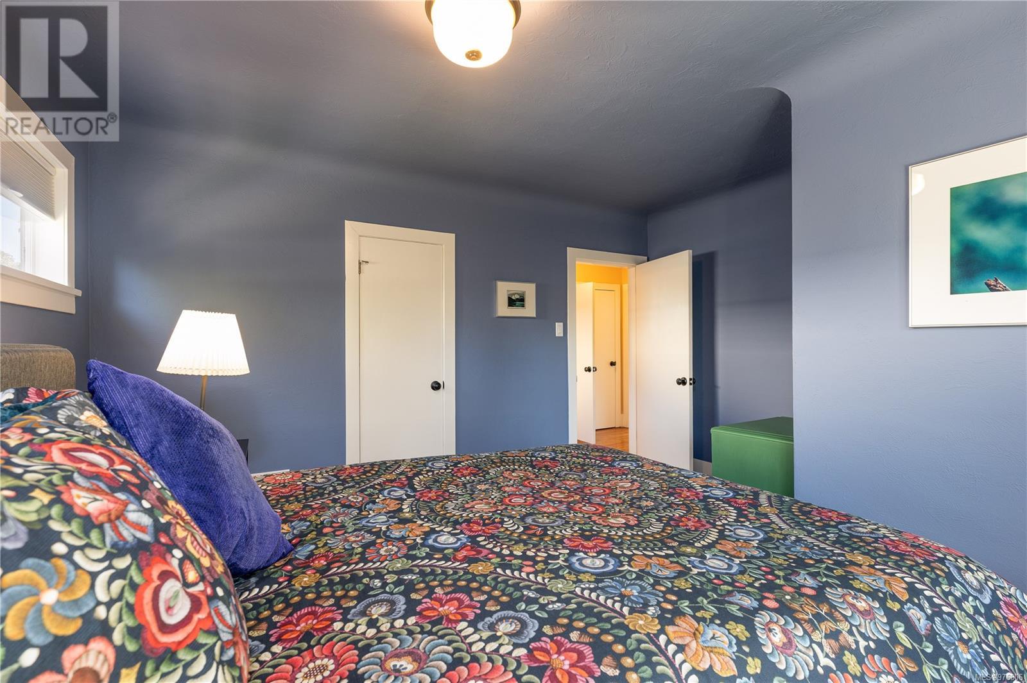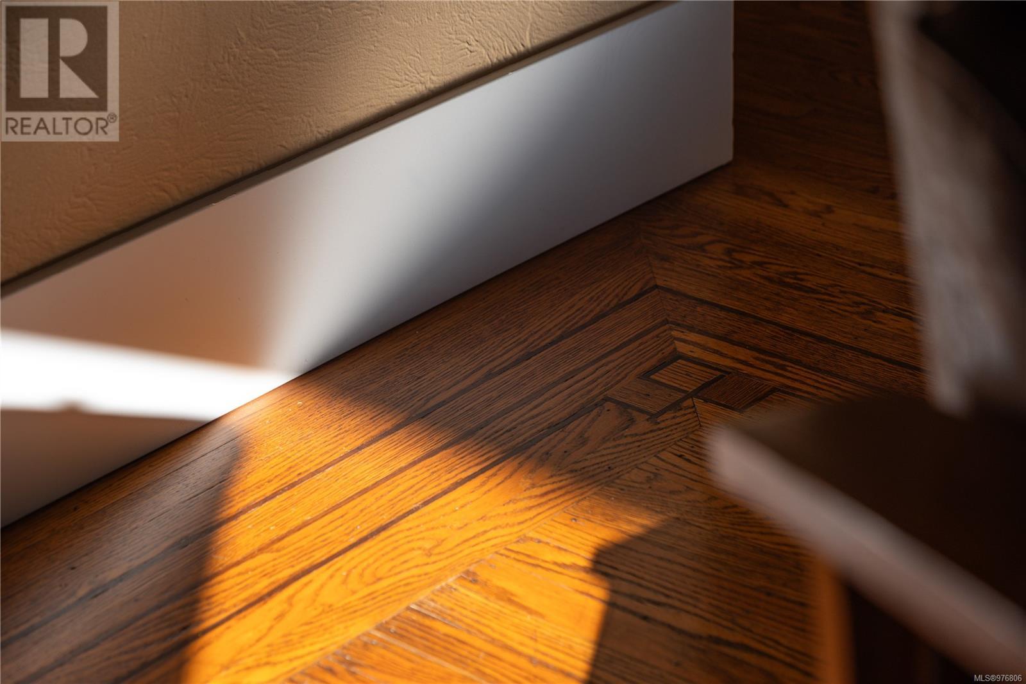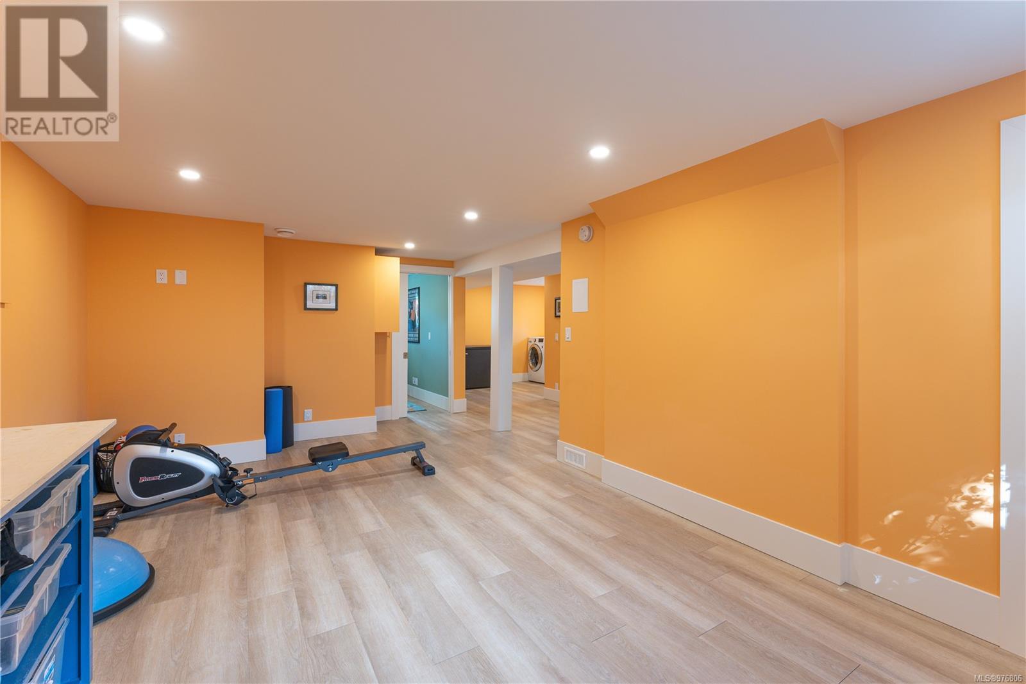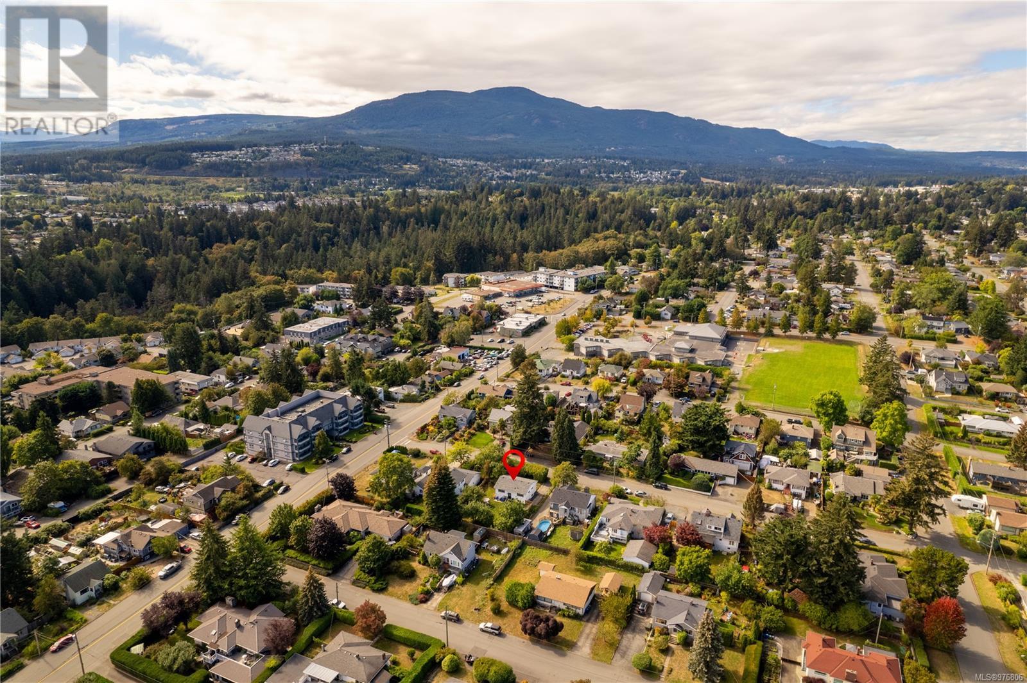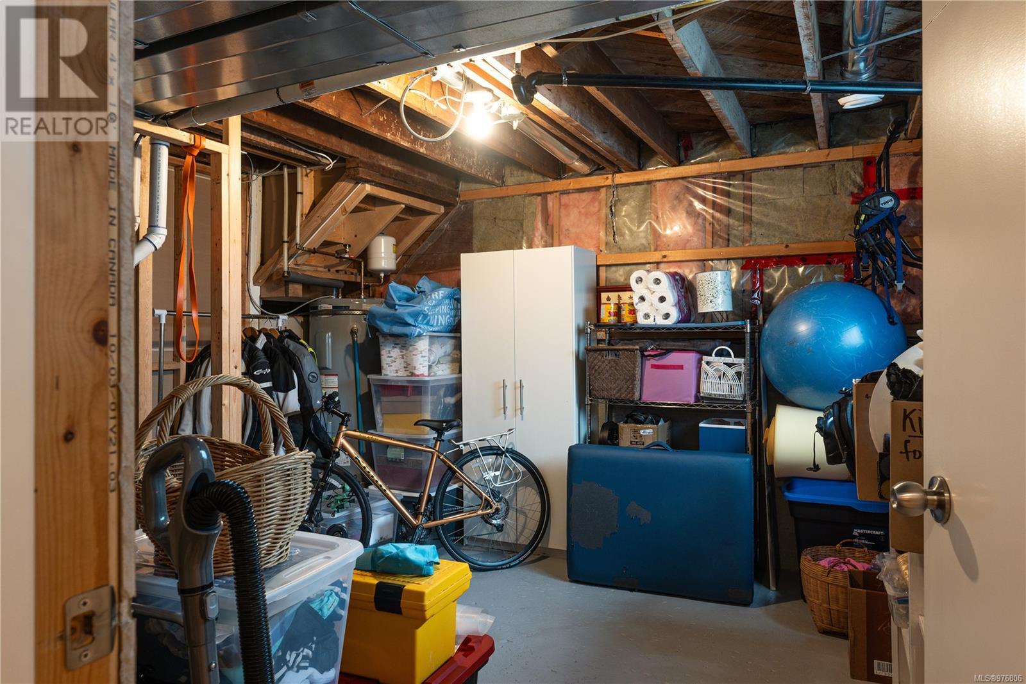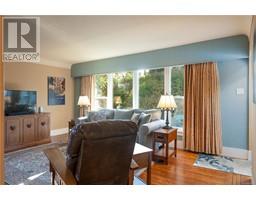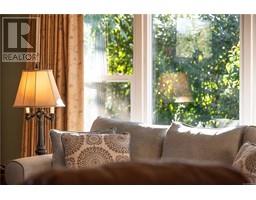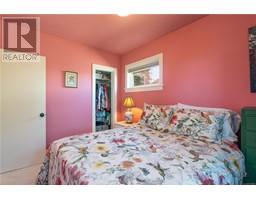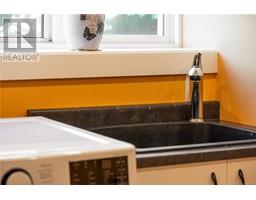3 Bedroom
1 Bathroom
1684 sqft
Character
None
Forced Air
$715,000
Situated on a large and level lot with excellent sun exposure. There is a beautiful front yard with extra privacy from the hedge. The gently sloping driveway provides ample room for parking. The backyard is gorgeous with a lush lawn, beautiful flowers and a convenient storage shed. Inside you will find a tastefully updated interior with 3 bedrooms and a gorgeous updated bathroom. The incredible kitchen was setup by a retired chef and includes a surprising amount of storage with an island and pantry. All of the important updates have been completed yet all of the character has been retained with hardwood floors and coved ceilings and doorways. The lower floor was professionally finished adding substantial finished square footage to the living space. This solid fir frame home is move in ready, and full of character. This is your opportunity to live in one of Nanaimo's coveted pockets of high end character homes and enjoy the good life without having to worry about renovations or upkeep. (id:46227)
Property Details
|
MLS® Number
|
976806 |
|
Property Type
|
Single Family |
|
Neigbourhood
|
Central Nanaimo |
|
Features
|
Central Location, Southern Exposure, Other |
|
Parking Space Total
|
1 |
|
Plan
|
Vip5656 |
|
Structure
|
Shed |
Building
|
Bathroom Total
|
1 |
|
Bedrooms Total
|
3 |
|
Architectural Style
|
Character |
|
Constructed Date
|
1948 |
|
Cooling Type
|
None |
|
Heating Fuel
|
Natural Gas |
|
Heating Type
|
Forced Air |
|
Size Interior
|
1684 Sqft |
|
Total Finished Area
|
1513 Sqft |
|
Type
|
House |
Parking
Land
|
Access Type
|
Road Access |
|
Acreage
|
No |
|
Size Irregular
|
7040 |
|
Size Total
|
7040 Sqft |
|
Size Total Text
|
7040 Sqft |
|
Zoning Description
|
Rs 1 |
|
Zoning Type
|
Residential |
Rooms
| Level |
Type |
Length |
Width |
Dimensions |
|
Lower Level |
Storage |
|
|
12'8 x 12'1 |
|
Lower Level |
Family Room |
|
|
19'5 x 11'4 |
|
Lower Level |
Bedroom |
|
|
11'8 x 8'2 |
|
Lower Level |
Laundry Room |
|
|
11'8 x 7'6 |
|
Main Level |
Bedroom |
10 ft |
|
10 ft x Measurements not available |
|
Main Level |
Bedroom |
|
|
12'5 x 9'8 |
|
Main Level |
Bathroom |
|
|
3-Piece |
|
Main Level |
Kitchen |
|
|
12'5 x 9'11 |
|
Main Level |
Living Room |
|
|
17'2 x 12'5 |
https://www.realtor.ca/real-estate/27457614/518-churchill-ave-nanaimo-central-nanaimo






























