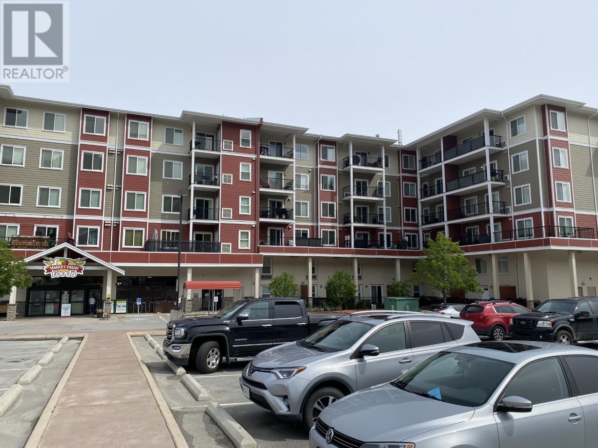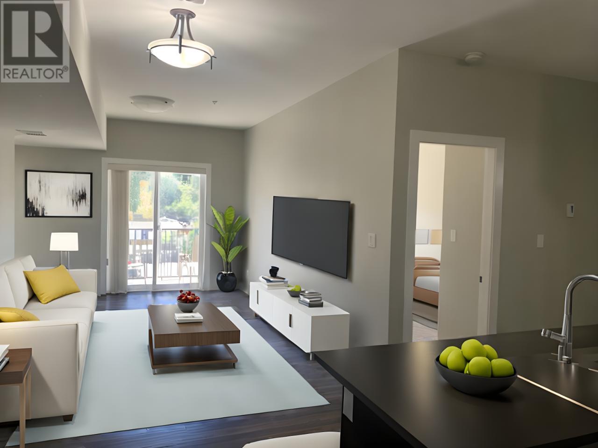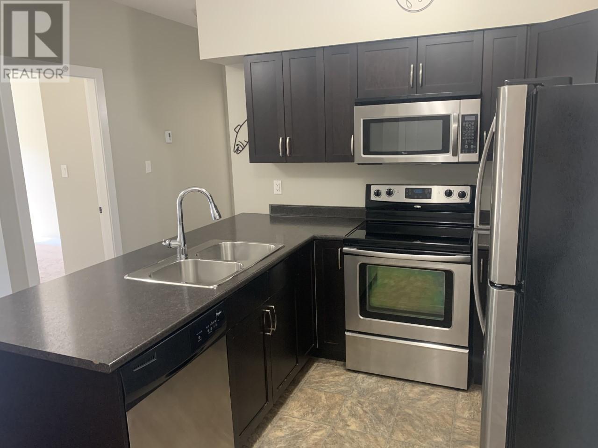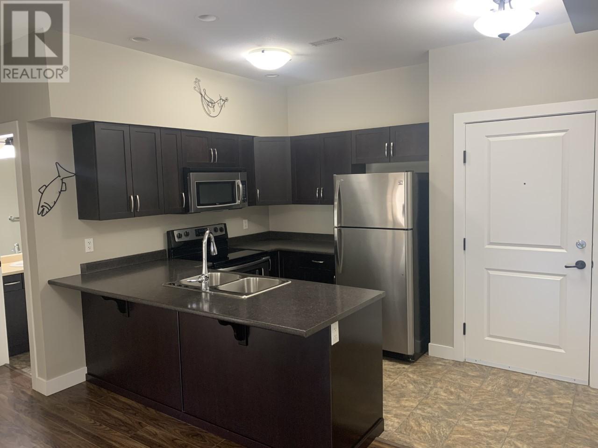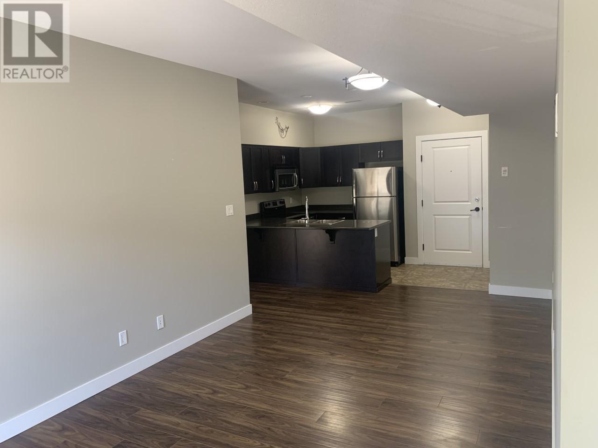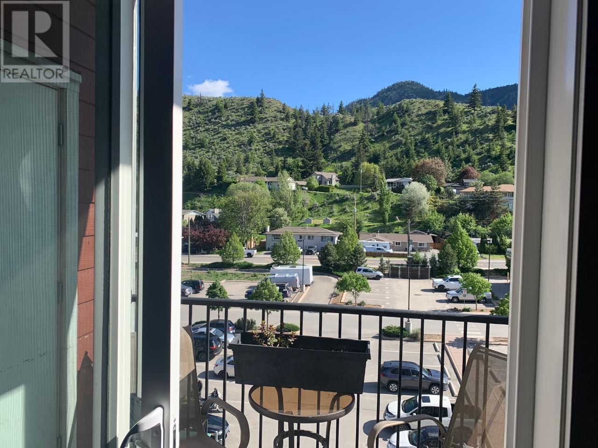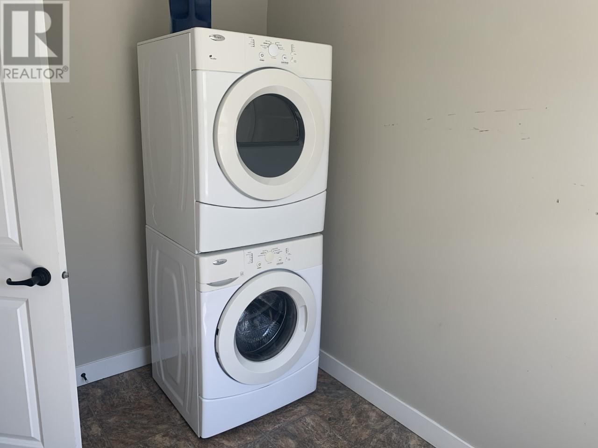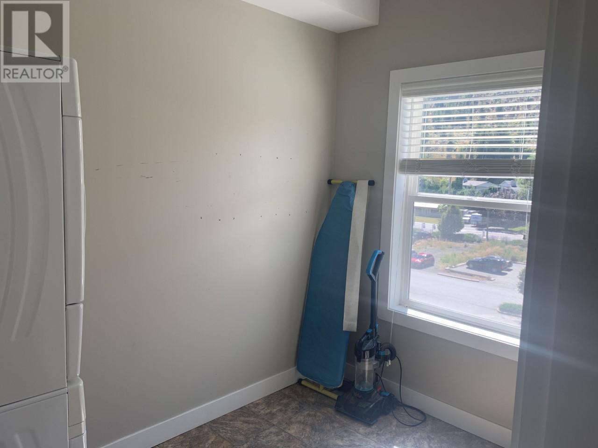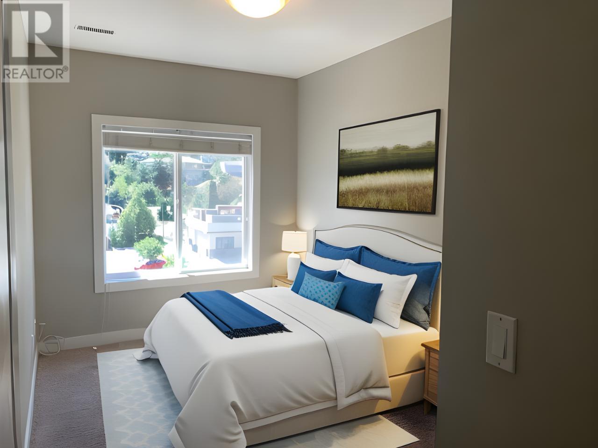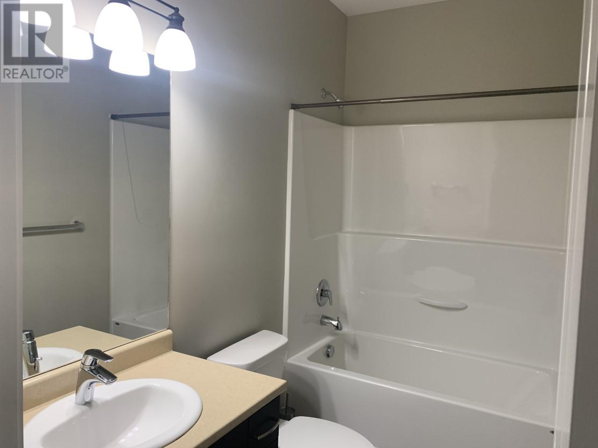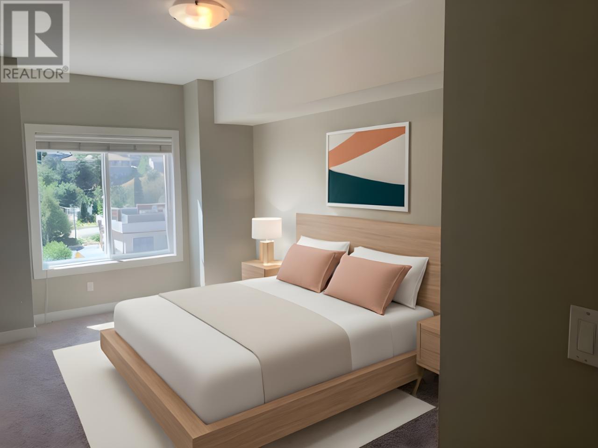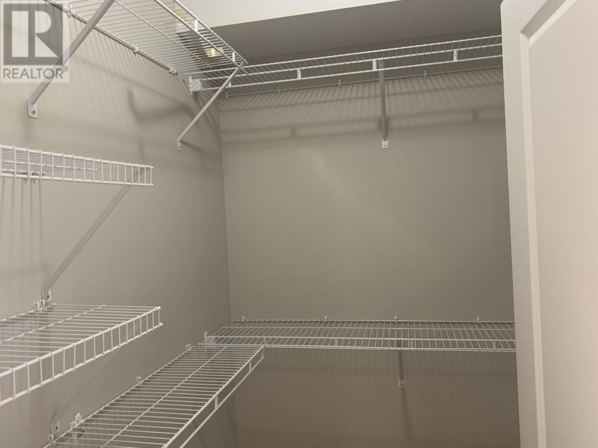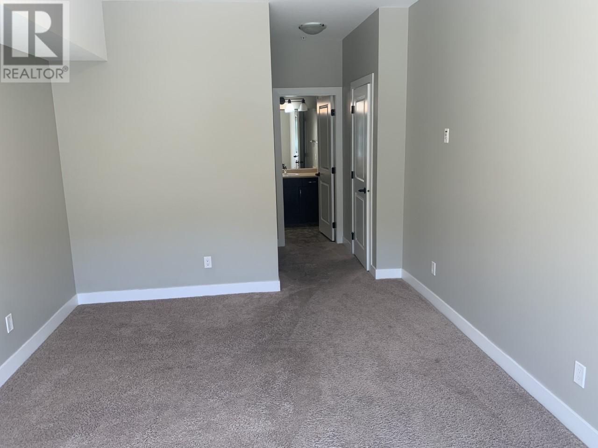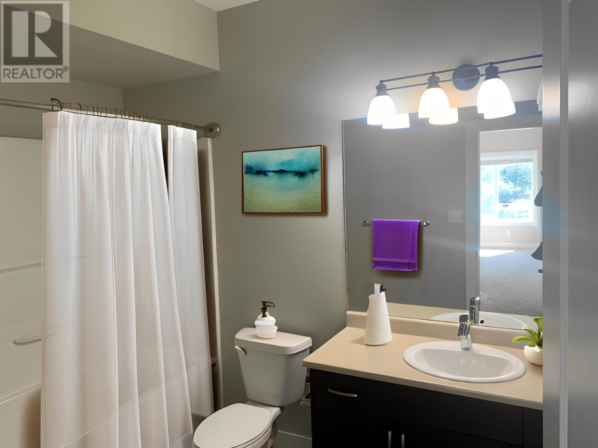5170 Dallas Drive Unit# 403 Kamloops, British Columbia V2C 0C7
$439,000Maintenance, Insurance, Ground Maintenance, Property Management, Recreation Facilities
$356.65 Monthly
Maintenance, Insurance, Ground Maintenance, Property Management, Recreation Facilities
$356.65 MonthlyCome and check out unit #403 at Dallas Town Centre. This 2 bedroom, 2 bathroom is South facing on the quiet side of building. This unit has separate gas furnace and central A/C. Enjoy the sunny days on your balcony or head down to the gym located on the main floor. Laundry in unit, all appliances included, one parking space in the secured U/G garage. Steps away from shopping, pub, bus and elementary school down the road. Rental and pets(with restrictions) allowed. All measurements are approximate. Currently tenanted. (id:46227)
Property Details
| MLS® Number | 178166 |
| Property Type | Single Family |
| Neigbourhood | Dallas |
| Community Name | DALLAS TOWN CENTRE |
| Amenities Near By | Shopping |
| Community Features | Pets Allowed |
Building
| Bathroom Total | 2 |
| Bedrooms Total | 2 |
| Appliances | Range, Refrigerator, Dishwasher, Microwave, Washer & Dryer |
| Architectural Style | Other |
| Constructed Date | 2011 |
| Cooling Type | Central Air Conditioning |
| Exterior Finish | Composite Siding |
| Flooring Type | Mixed Flooring |
| Heating Type | Forced Air |
| Roof Material | Asphalt Shingle |
| Roof Style | Unknown |
| Size Interior | 1017 Sqft |
| Type | Apartment |
| Utility Water | Municipal Water |
Parking
| Underground |
Land
| Access Type | Easy Access, Highway Access |
| Acreage | No |
| Land Amenities | Shopping |
| Sewer | Municipal Sewage System |
| Size Total | 0|under 1 Acre |
| Size Total Text | 0|under 1 Acre |
| Zoning Type | Unknown |
Rooms
| Level | Type | Length | Width | Dimensions |
|---|---|---|---|---|
| Main Level | Bedroom | 8'6'' x 12'0'' | ||
| Main Level | 4pc Bathroom | Measurements not available | ||
| Main Level | Dining Room | 11'6'' x 8'8'' | ||
| Main Level | Bedroom | 7'6'' x 10'0'' | ||
| Main Level | 4pc Ensuite Bath | Measurements not available | ||
| Main Level | Kitchen | 9'0'' x 9'0'' | ||
| Main Level | Living Room | 10'0'' x 11'6'' |
https://www.realtor.ca/real-estate/26828991/5170-dallas-drive-unit-403-kamloops-dallas


