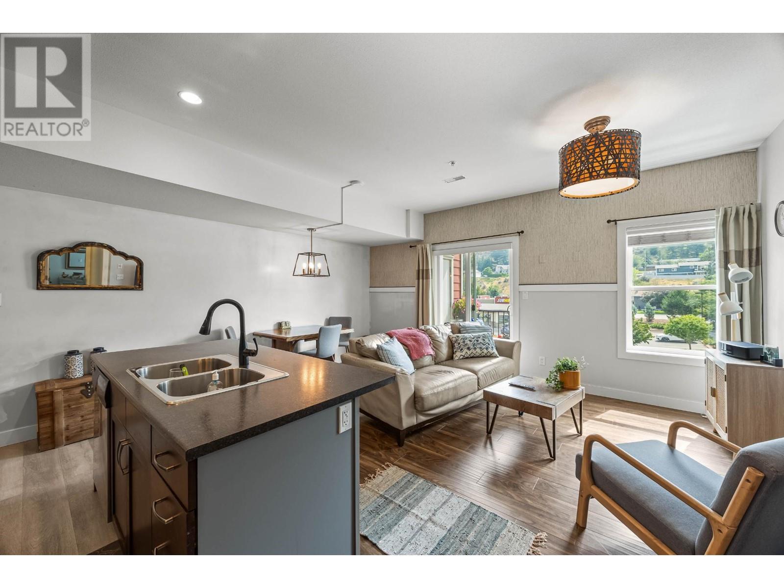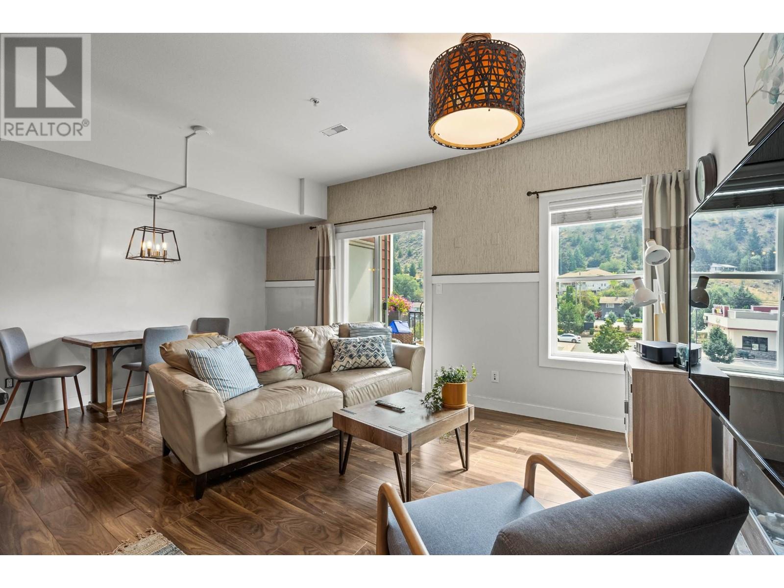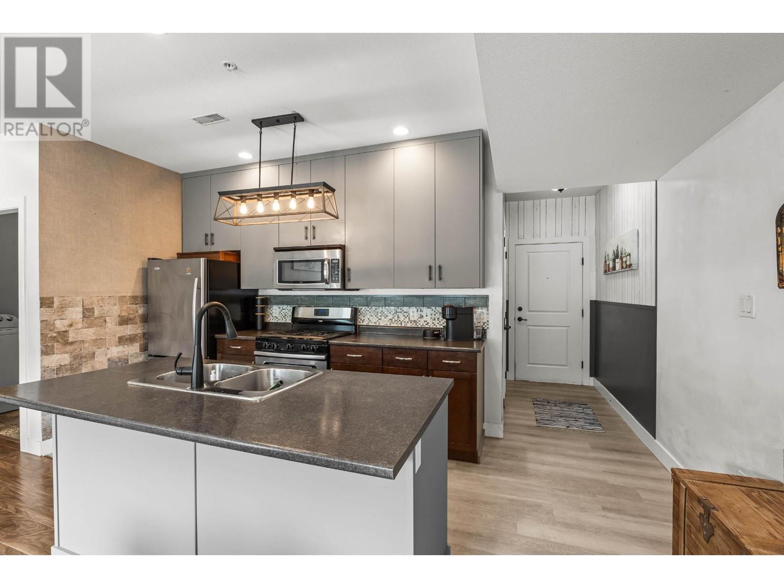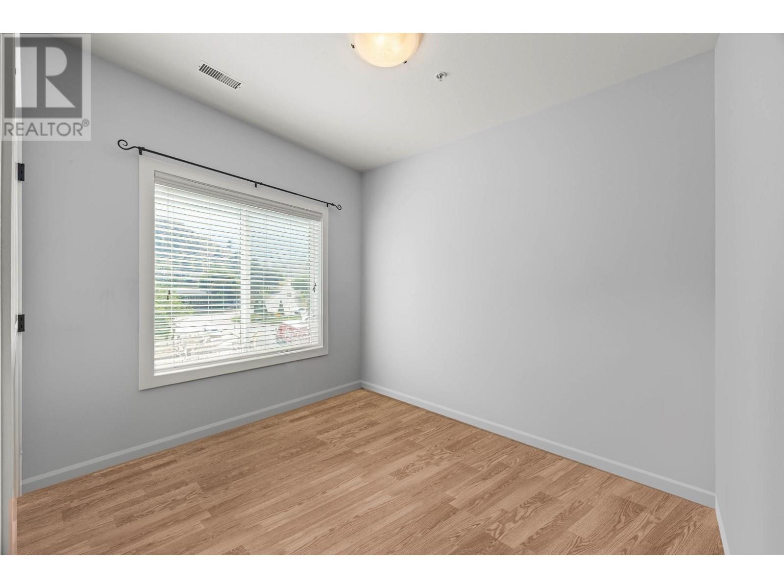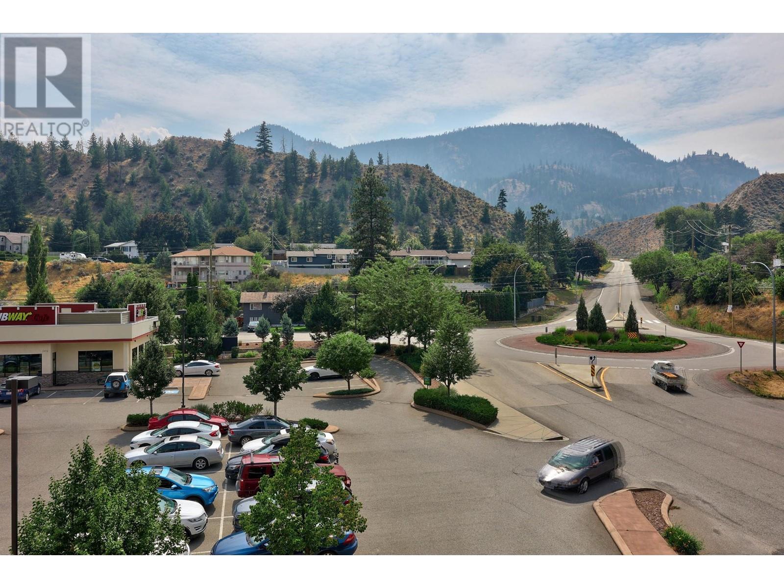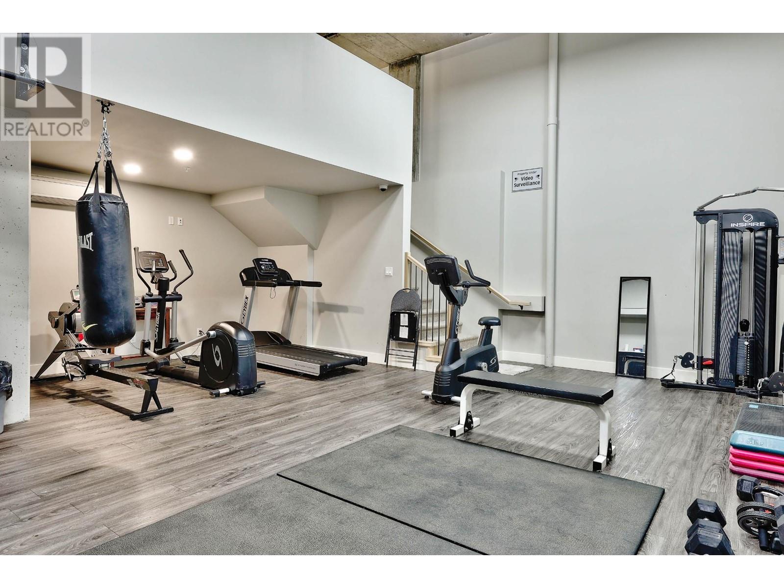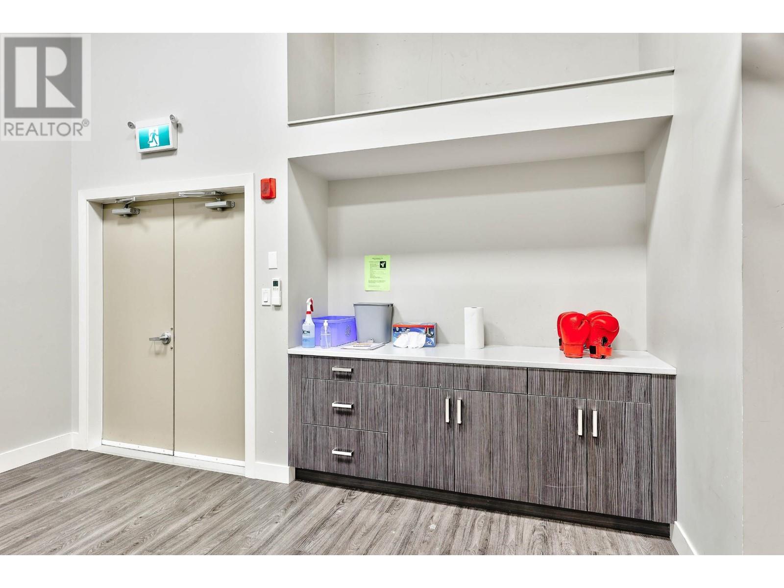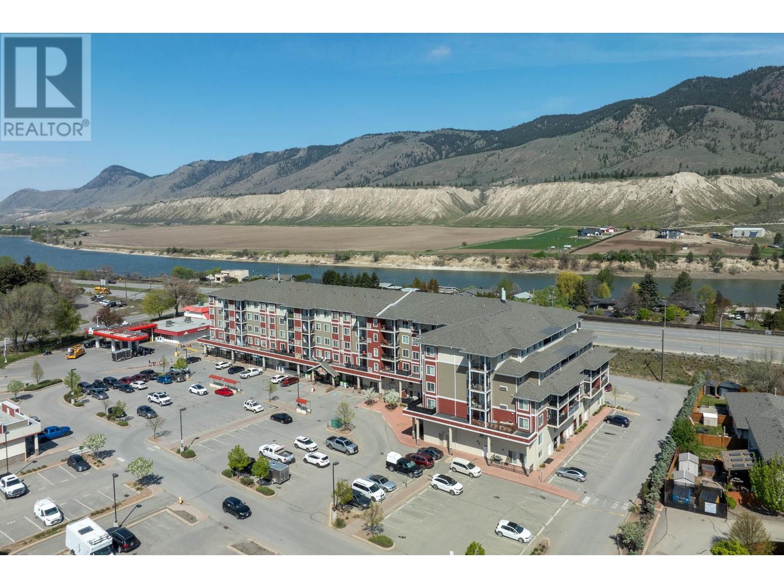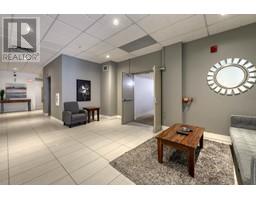5170 Dallas Drive Unit# 308 Kamloops, British Columbia V2C 0C7
$389,900Maintenance, Ground Maintenance, Property Management, Recreation Facilities
$310.13 Monthly
Maintenance, Ground Maintenance, Property Management, Recreation Facilities
$310.13 MonthlyWelcome to this beautifully updated 2-bedroom, 1-bathroom apartment that offers the perfect blend of comfort and convenience. Step inside to discover a bright and airy open layout, bathed in natural light, creating an inviting atmosphere throughout. The living space seamlessly flows into the modern kitchen, which includes stainless steel appliances and gas range, complete with tasteful updates that cater to both style and functionality. This south-facing unit is situated on the quiet side of the building, providing a peaceful retreat. Enjoy the luxury of insuite laundry and the convenience of having one underground parking stall. The building itself boasts an impressive array of amenities, including a fitness centre for your daily workouts. Located just an elevator ride away, you'll find Market Fresh Foods, Kipp Mallery Pharmacy, and Hair Salon, making daily errands a breeze. Pets and rentals allowed with some restrictions, making this home ideal for both owners and investors. (id:46227)
Property Details
| MLS® Number | 180486 |
| Property Type | Single Family |
| Neigbourhood | Dallas |
| Community Name | DALLAS TOWN CENTRE |
| Community Features | Pets Allowed |
| Features | Elevator |
| Parking Space Total | 1 |
Building
| Bathroom Total | 1 |
| Bedrooms Total | 2 |
| Appliances | Range, Refrigerator, Dishwasher, Microwave, Washer & Dryer |
| Architectural Style | Other |
| Constructed Date | 2011 |
| Cooling Type | Central Air Conditioning |
| Exterior Finish | Composite Siding |
| Fireplace Fuel | Electric |
| Fireplace Present | Yes |
| Fireplace Type | Unknown |
| Flooring Type | Mixed Flooring |
| Heating Type | Forced Air, See Remarks |
| Roof Material | Asphalt Shingle |
| Roof Style | Unknown |
| Size Interior | 863 Sqft |
| Type | Apartment |
| Utility Water | Municipal Water |
Parking
| Underground |
Land
| Acreage | No |
| Sewer | Municipal Sewage System |
| Size Total | 0|under 1 Acre |
| Size Total Text | 0|under 1 Acre |
| Zoning Type | Unknown |
Rooms
| Level | Type | Length | Width | Dimensions |
|---|---|---|---|---|
| Main Level | 4pc Bathroom | Measurements not available | ||
| Main Level | Bedroom | 10'2'' x 8'4'' | ||
| Main Level | Laundry Room | 7'4'' x 4'10'' | ||
| Main Level | Living Room | 10'10'' x 10'0'' | ||
| Main Level | Kitchen | 11'8'' x 8'3'' | ||
| Main Level | Dining Room | 13'2'' x 6'4'' | ||
| Main Level | Primary Bedroom | 13'9'' x 9'11'' |
https://www.realtor.ca/real-estate/27317843/5170-dallas-drive-unit-308-kamloops-dallas




