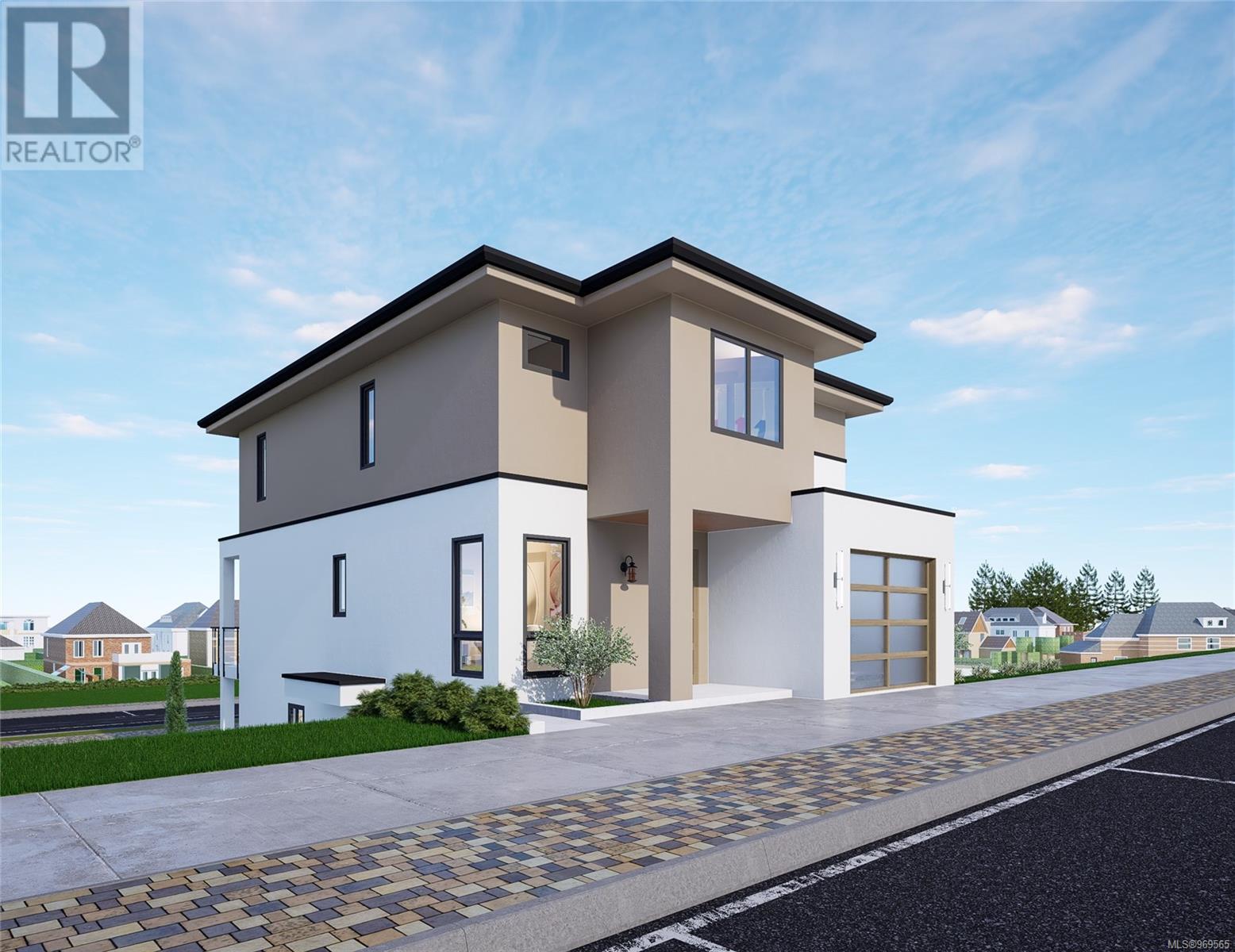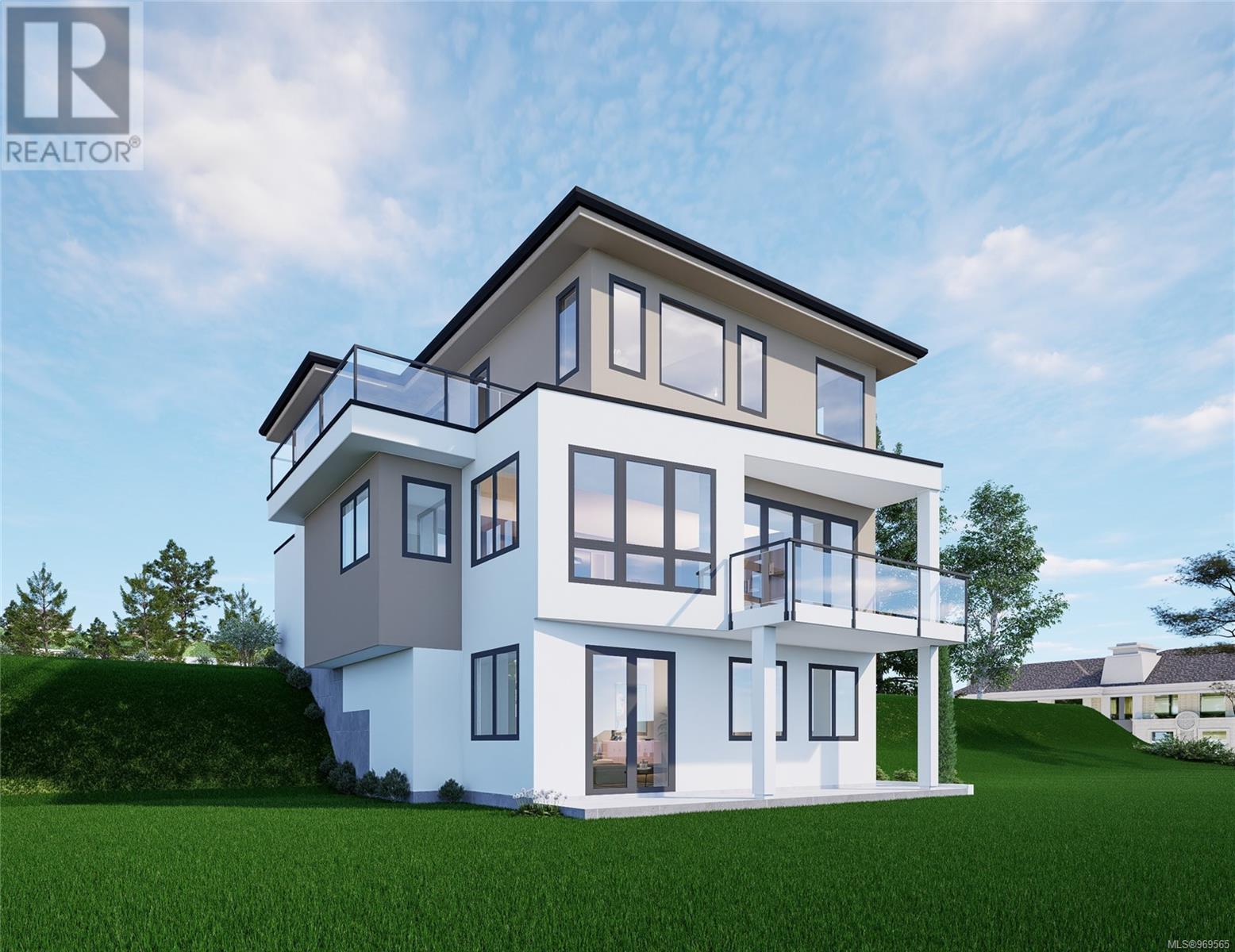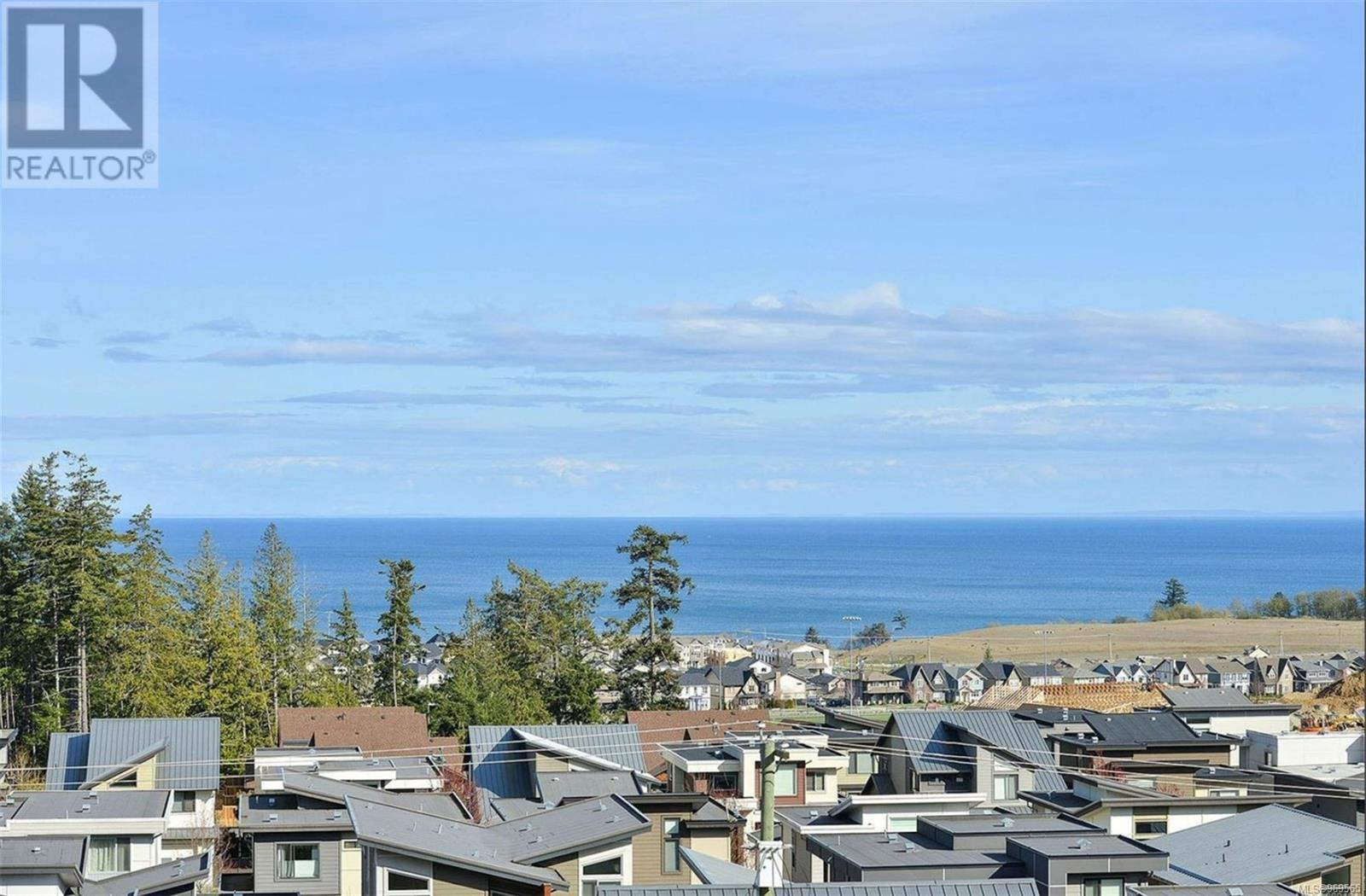517 Gurunank Lane Colwood, British Columbia V9C 0M2
$1,599,900Maintenance,
$123 Monthly
Maintenance,
$123 MonthlyWelcome to your dream location! This home is starting construction in Summer of 2024 and will be ready Spring of 2025. This is a great time to customize and pick your finishes! This incredible building lot in the beautiful Royal Bay area offers panoramic ocean views that will take your breath away. Sitting on a generous lot size and situated in a prime location in Colwood. Nestled in the heart of nature, this private and serene lot offers a peaceful and tranquil setting for your ideal coastal lifestyle. Picture waking up every morning to stunning ocean views and enjoying spectacular sunsets from your balcony! Located just a short drive from all amenities, including schools, shopping and restaurants, this lot provides both the privacy and the convenience that you're Looking for. (id:46227)
Property Details
| MLS® Number | 969565 |
| Property Type | Single Family |
| Neigbourhood | Royal Bay |
| Community Features | Pets Allowed With Restrictions, Family Oriented |
| Features | Cul-de-sac, Irregular Lot Size |
| Parking Space Total | 3 |
| Plan | Eps2922 |
| View Type | City View, Mountain View, Ocean View, Valley View |
Building
| Bathroom Total | 5 |
| Bedrooms Total | 4 |
| Architectural Style | Contemporary |
| Constructed Date | 2025 |
| Cooling Type | Air Conditioned |
| Heating Type | Forced Air, Heat Pump |
| Size Interior | 3065 Sqft |
| Total Finished Area | 2770 Sqft |
| Type | House |
Land
| Acreage | No |
| Size Irregular | 4392 |
| Size Total | 4392 Sqft |
| Size Total Text | 4392 Sqft |
| Zoning Type | Residential |
Rooms
| Level | Type | Length | Width | Dimensions |
|---|---|---|---|---|
| Second Level | Laundry Room | 9 ft | 6 ft | 9 ft x 6 ft |
| Second Level | Bathroom | 5 ft | 12 ft | 5 ft x 12 ft |
| Second Level | Bedroom | 11 ft | 11 ft | 11 ft x 11 ft |
| Second Level | Bedroom | 11 ft | 11 ft | 11 ft x 11 ft |
| Second Level | Ensuite | 9 ft | 10 ft | 9 ft x 10 ft |
| Second Level | Primary Bedroom | 13 ft | 17 ft | 13 ft x 17 ft |
| Lower Level | Laundry Room | 3 ft | 3 ft | 3 ft x 3 ft |
| Lower Level | Bathroom | 5 ft | 7 ft | 5 ft x 7 ft |
| Lower Level | Bathroom | 5 ft | 8 ft | 5 ft x 8 ft |
| Lower Level | Bonus Room | 11 ft | 15 ft | 11 ft x 15 ft |
| Main Level | Bathroom | 5 ft | 7 ft | 5 ft x 7 ft |
| Main Level | Living Room | 16 ft | 17 ft | 16 ft x 17 ft |
| Main Level | Dining Room | 11 ft | 9 ft | 11 ft x 9 ft |
| Main Level | Kitchen | 16 ft | 10 ft | 16 ft x 10 ft |
| Main Level | Mud Room | 8 ft | 7 ft | 8 ft x 7 ft |
| Main Level | Den | 9 ft | 12 ft | 9 ft x 12 ft |
| Main Level | Entrance | 6 ft | 6 ft | 6 ft x 6 ft |
| Additional Accommodation | Dining Room | 6 ft | 6 ft | 6 ft x 6 ft |
| Additional Accommodation | Kitchen | 7 ft | 9 ft | 7 ft x 9 ft |
| Additional Accommodation | Living Room | 15 ft | 10 ft | 15 ft x 10 ft |
| Additional Accommodation | Bedroom | 11 ft | 11 ft | 11 ft x 11 ft |
https://www.realtor.ca/real-estate/27128057/517-gurunank-lane-colwood-royal-bay


















