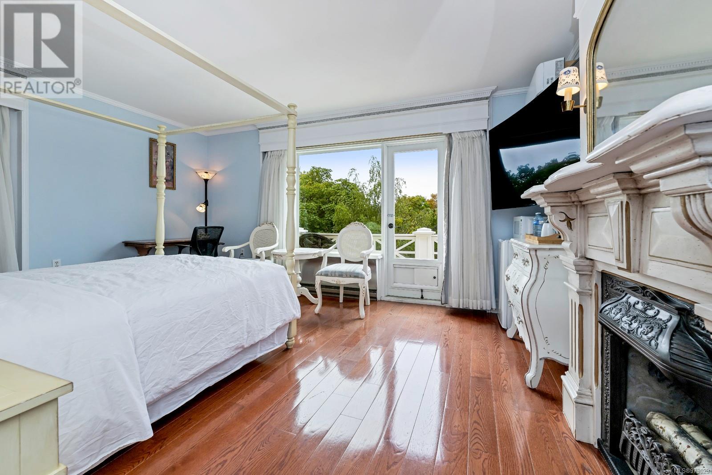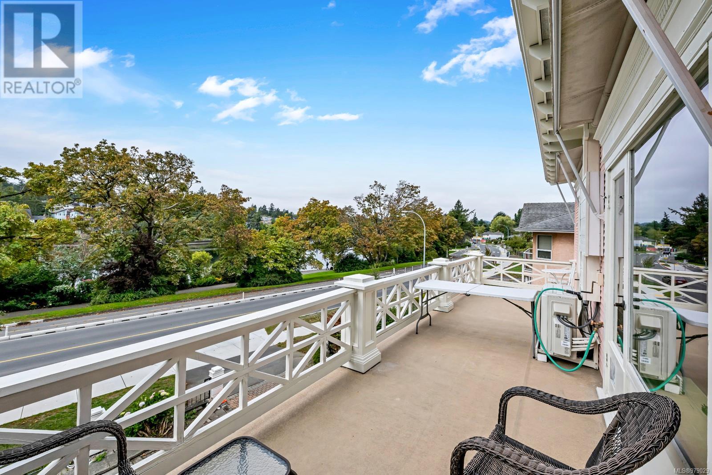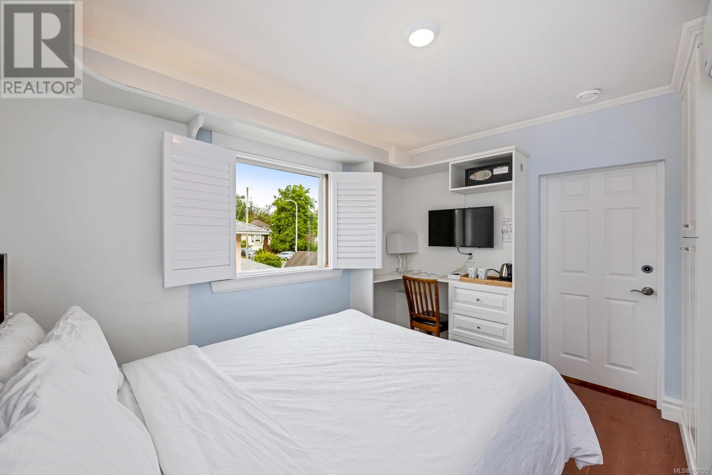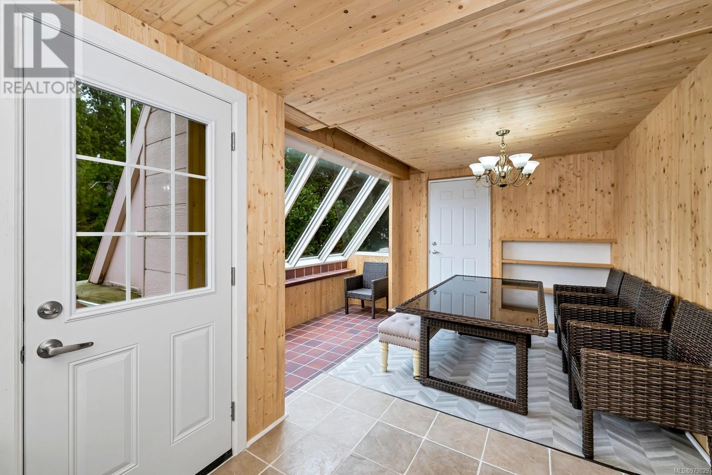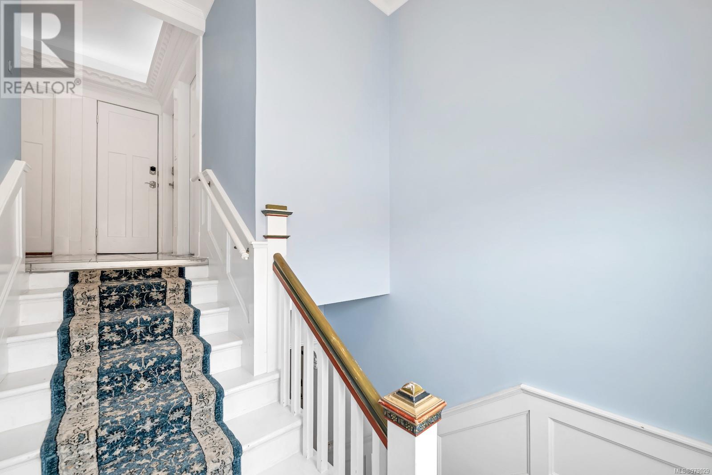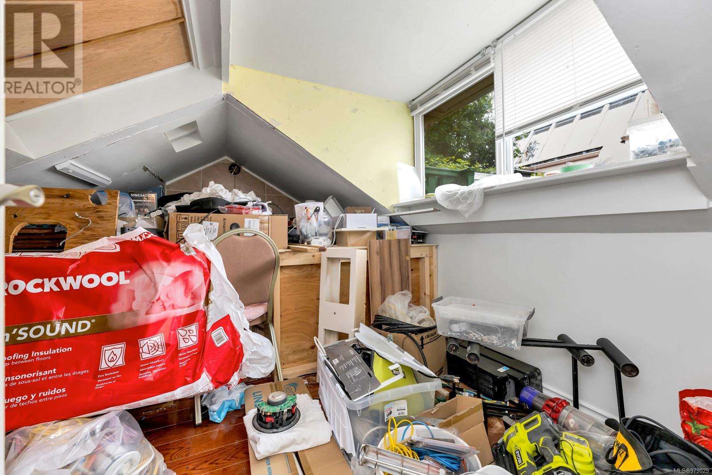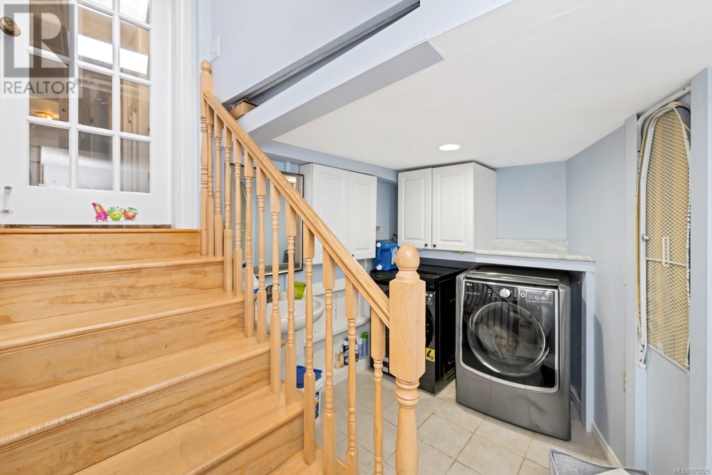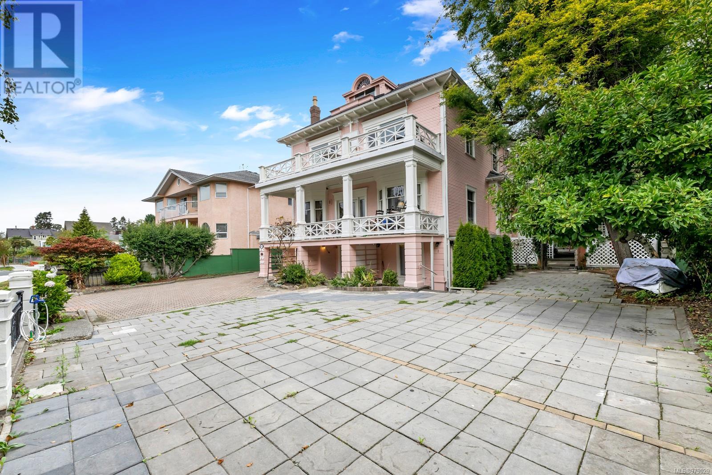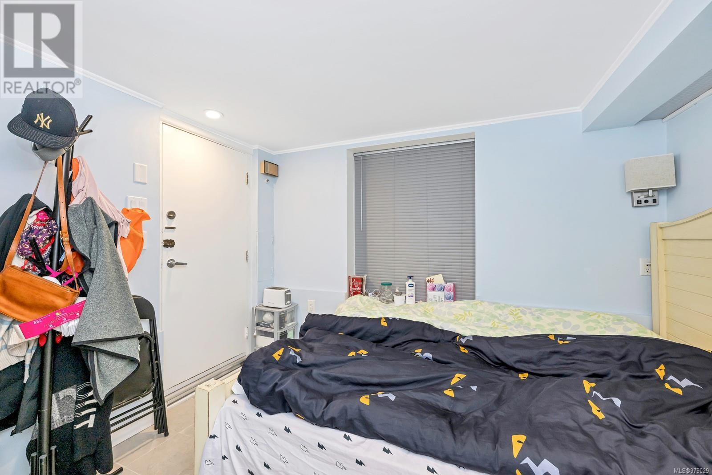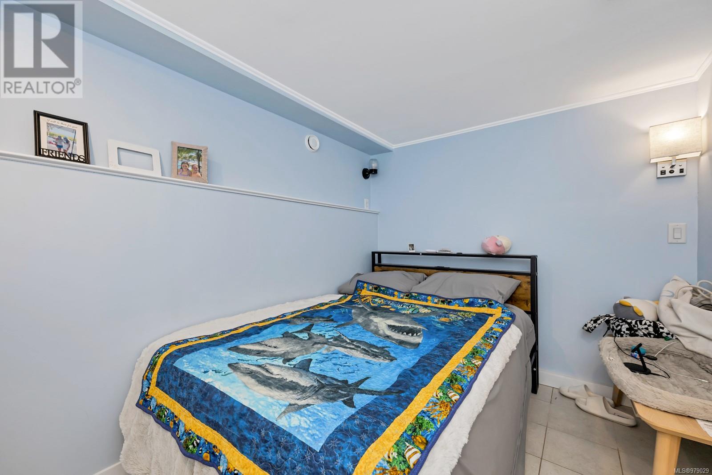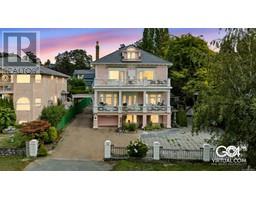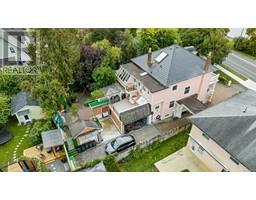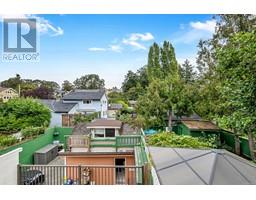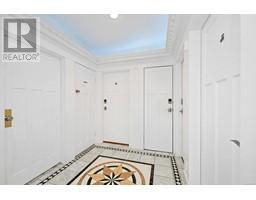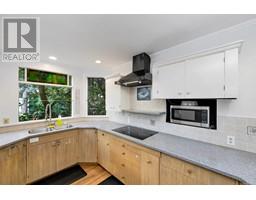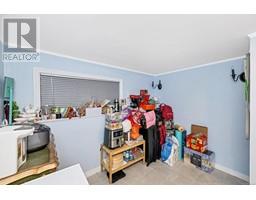10 Bedroom
11 Bathroom
6807 sqft
Other
Fireplace
Air Conditioned
Baseboard Heaters
$2,888,000
Welcome to this exquisite heritage home with breathtaking views of the Gorge waterway. The main floor offers a spacious living room, formal dining room, bedrooms, bathrooms, and expansive decks—perfect for both entertaining and relaxation. Upstairs, you’ll find four large bedrooms, each with its own ensuite, plus a flexible room and a den/office. There is also potential for short-term rentals as an additional income source. The lower level includes two authorized suites, each with a separate Hydro meter, providing excellent rental income potential. This extensively renovated home (2022–2024) with permits blends historic charm with modern convenience. Don’t miss this rare chance to own a truly unique property. (id:46227)
Property Details
|
MLS® Number
|
979029 |
|
Property Type
|
Single Family |
|
Neigbourhood
|
Gorge |
|
Features
|
Level Lot, Private Setting, Partially Cleared, Other, Rectangular |
|
Parking Space Total
|
5 |
|
Plan
|
Vip1168 |
|
Structure
|
Shed, Workshop, Patio(s), Patio(s), Patio(s), Patio(s) |
|
View Type
|
River View, View |
Building
|
Bathroom Total
|
11 |
|
Bedrooms Total
|
10 |
|
Architectural Style
|
Other |
|
Constructed Date
|
1912 |
|
Cooling Type
|
Air Conditioned |
|
Fireplace Present
|
Yes |
|
Fireplace Total
|
4 |
|
Heating Fuel
|
Electric |
|
Heating Type
|
Baseboard Heaters |
|
Size Interior
|
6807 Sqft |
|
Total Finished Area
|
5252 Sqft |
|
Type
|
House |
Land
|
Acreage
|
No |
|
Size Irregular
|
8740 |
|
Size Total
|
8740 Sqft |
|
Size Total Text
|
8740 Sqft |
|
Zoning Type
|
Residential |
Rooms
| Level |
Type |
Length |
Width |
Dimensions |
|
Second Level |
Entrance |
|
|
7' x 9' |
|
Second Level |
Den |
|
|
5' x 8' |
|
Second Level |
Bonus Room |
|
|
13' x 20' |
|
Second Level |
Bathroom |
|
|
3-Piece |
|
Second Level |
Bathroom |
|
|
8' x 5' |
|
Second Level |
Bathroom |
|
|
6' x 9' |
|
Second Level |
Bathroom |
|
|
5' x 8' |
|
Second Level |
Bedroom |
|
|
12' x 13' |
|
Second Level |
Bedroom |
|
|
12' x 11' |
|
Second Level |
Bedroom |
|
|
10' x 14' |
|
Second Level |
Primary Bedroom |
|
|
16' x 13' |
|
Third Level |
Attic (finished) |
|
11 ft |
Measurements not available x 11 ft |
|
Third Level |
Attic (finished) |
|
10 ft |
Measurements not available x 10 ft |
|
Third Level |
Attic (finished) |
|
11 ft |
Measurements not available x 11 ft |
|
Third Level |
Attic (finished) |
|
10 ft |
Measurements not available x 10 ft |
|
Third Level |
Loft |
|
12 ft |
Measurements not available x 12 ft |
|
Lower Level |
Patio |
|
11 ft |
Measurements not available x 11 ft |
|
Lower Level |
Patio |
|
13 ft |
Measurements not available x 13 ft |
|
Lower Level |
Patio |
|
9 ft |
Measurements not available x 9 ft |
|
Lower Level |
Patio |
|
11 ft |
Measurements not available x 11 ft |
|
Lower Level |
Utility Room |
|
5 ft |
Measurements not available x 5 ft |
|
Lower Level |
Bathroom |
|
2 ft |
Measurements not available x 2 ft |
|
Lower Level |
Bedroom |
|
19 ft |
Measurements not available x 19 ft |
|
Lower Level |
Bathroom |
|
11 ft |
Measurements not available x 11 ft |
|
Lower Level |
Bathroom |
|
11 ft |
Measurements not available x 11 ft |
|
Lower Level |
Bedroom |
|
|
11' x 9' |
|
Lower Level |
Bathroom |
|
|
9' x 5' |
|
Lower Level |
Bedroom |
|
|
11' x 10' |
|
Lower Level |
Bedroom |
|
|
7' x 10' |
|
Main Level |
Bathroom |
|
5 ft |
Measurements not available x 5 ft |
|
Main Level |
Bathroom |
|
|
6' x 6' |
|
Main Level |
Bathroom |
|
10 ft |
Measurements not available x 10 ft |
|
Main Level |
Laundry Room |
|
8 ft |
Measurements not available x 8 ft |
|
Main Level |
Bedroom |
|
|
12' x 10' |
|
Main Level |
Dining Nook |
|
|
12' x 11' |
|
Main Level |
Kitchen |
|
|
13' x 9' |
|
Main Level |
Bedroom |
|
|
11' x 10' |
|
Main Level |
Dining Room |
|
|
17' x 14' |
|
Main Level |
Storage |
|
|
14' x 10' |
|
Main Level |
Living Room |
|
|
20' x 16' |
|
Main Level |
Entrance |
|
|
13' x 8' |
|
Main Level |
Workshop |
|
|
10' x 13' |
|
Additional Accommodation |
Kitchen |
|
|
9' x 12' |
|
Additional Accommodation |
Kitchen |
|
10 ft |
Measurements not available x 10 ft |
https://www.realtor.ca/real-estate/27572134/516-gorge-rd-w-saanich-gorge











