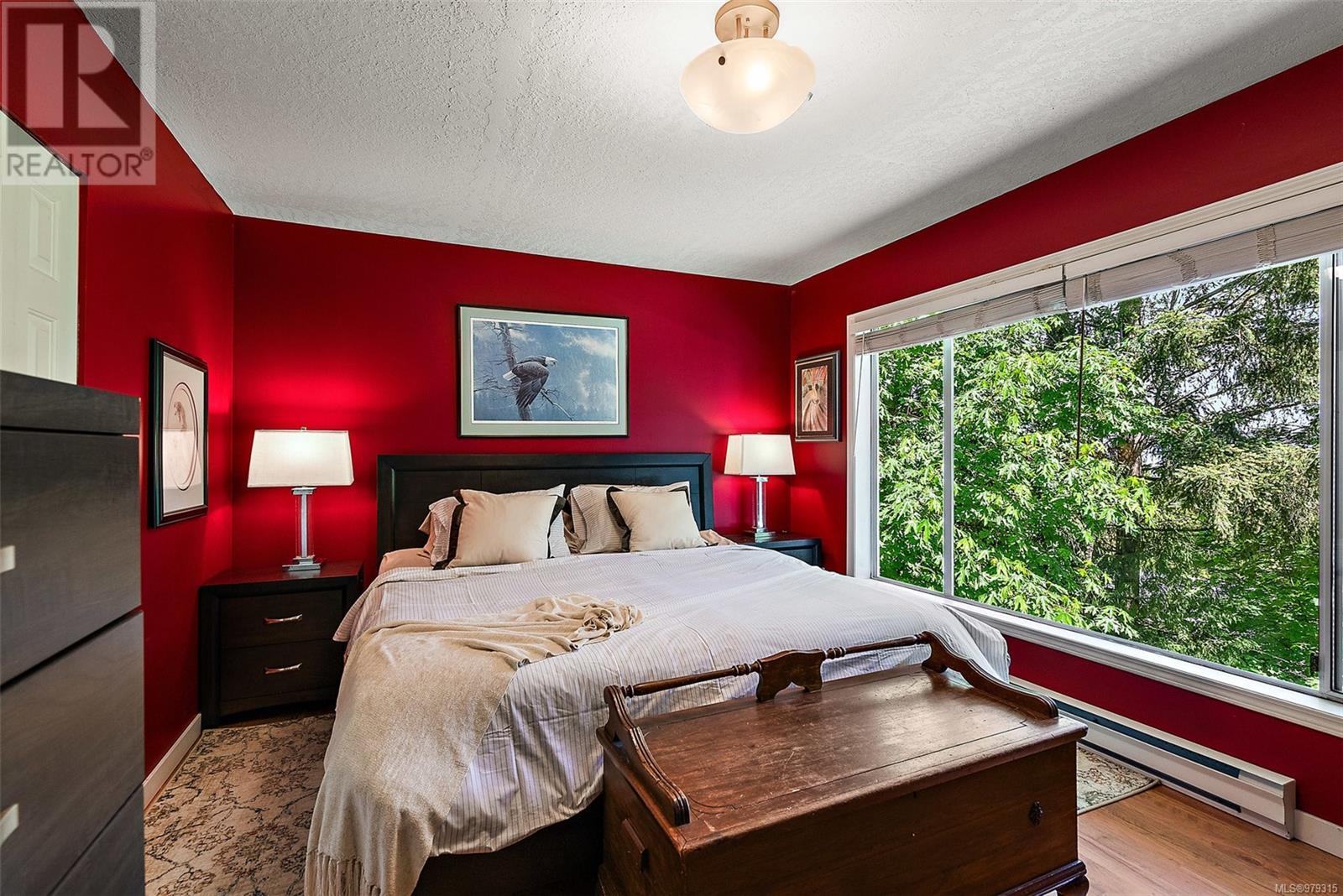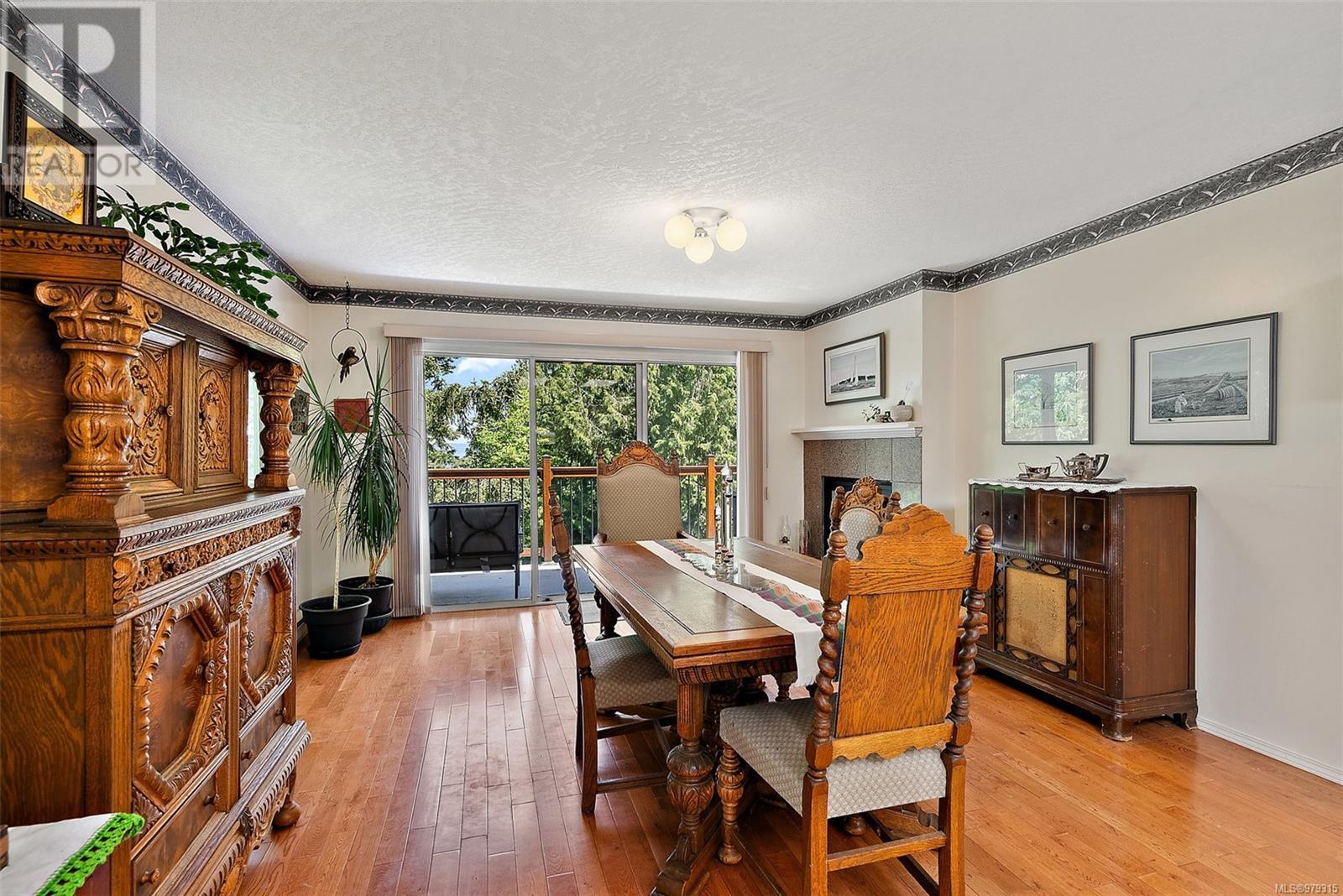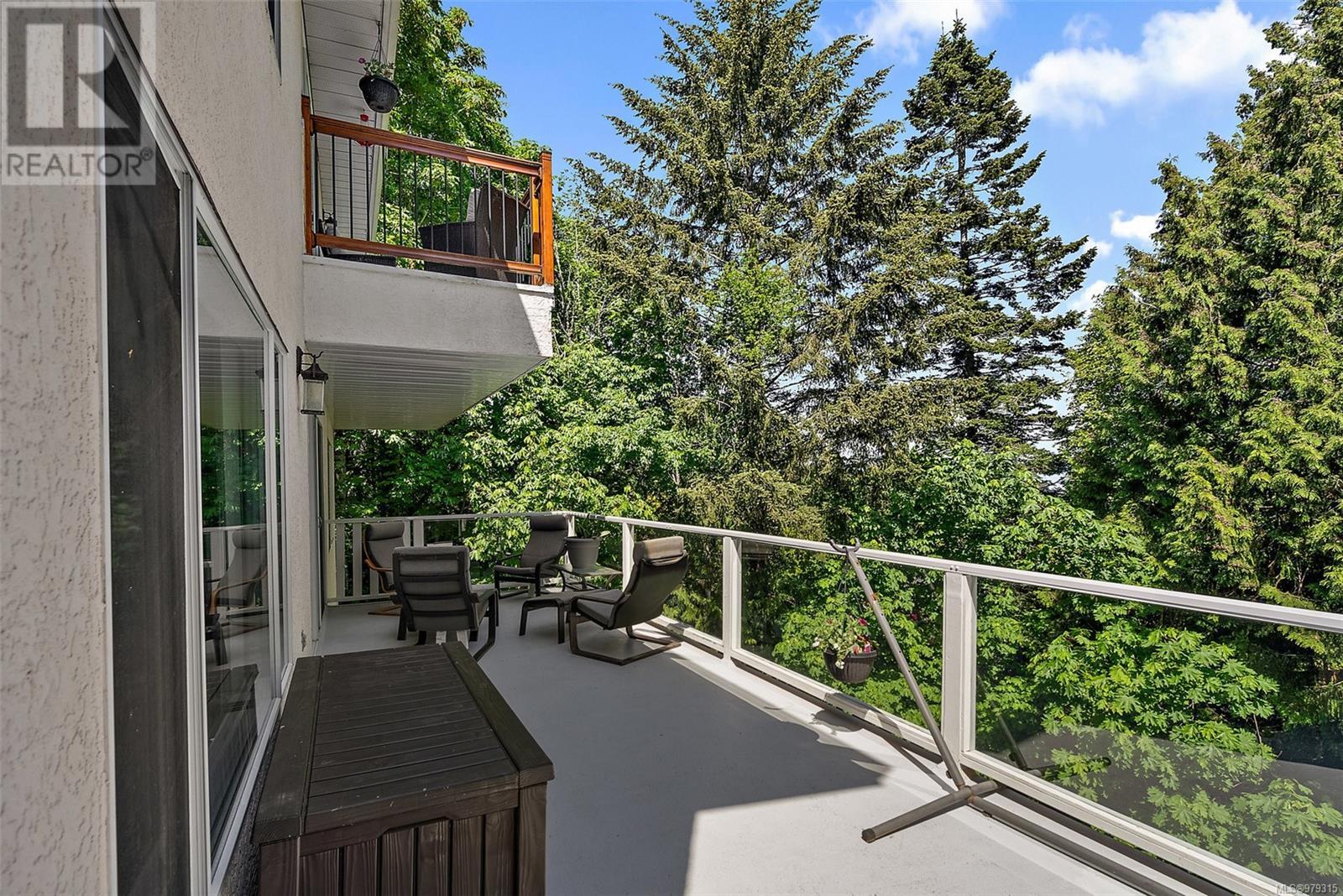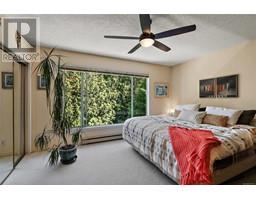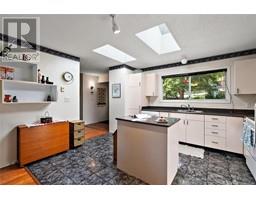5159 Beckton Rd Saanich, British Columbia V8Y 2C2
$1,399,000
OPEN HOUSE SAT & SUN, NOV 2ND & 3RD, 12-2pm! This home provides a magical lifestyle. Stroll for just minutes to beaches, parks, schools & amenities. 5159 Beckton features a well-designed 5-bedroom, 3-bathroom layout on a peaceful dead-end street with views of the majestic Mt. Baker. The house includes two kitchens, ideal for large families or hosting guests, and offers separate access to the lower level, enhancing privacy and convenience. Natural light floods the home through large windows, uniting indoor and outdoor living spaces across both levels, creating a bright, park-like setting. A separate workshop/studio provides a dedicated space for hobbies and crafts, adding to this home’s appeal as a haven for creativity and relaxation. The area is also perfect for families, close to top-rated schools such as Claremont High, Royal Oak Middle, and Cordova Bay Elementary. With easy commutes to downtown and ferries, this Cordova Bay home offers the perfect blend of comfort and convenience. (id:46227)
Open House
This property has open houses!
12:00 pm
Ends at:2:00 pm
12:00 pm
Ends at:2:00 pm
Property Details
| MLS® Number | 979315 |
| Property Type | Single Family |
| Neigbourhood | Cordova Bay |
| Features | Curb & Gutter, Private Setting, Wooded Area, Irregular Lot Size |
| Parking Space Total | 2 |
| Plan | Vip47519 |
| Structure | Patio(s) |
| View Type | Mountain View, Ocean View |
Building
| Bathroom Total | 3 |
| Bedrooms Total | 5 |
| Constructed Date | 1989 |
| Cooling Type | None |
| Fireplace Present | Yes |
| Fireplace Total | 2 |
| Heating Fuel | Electric |
| Heating Type | Baseboard Heaters |
| Size Interior | 3111 Sqft |
| Total Finished Area | 2865 Sqft |
| Type | House |
Parking
| Carport |
Land
| Acreage | No |
| Size Irregular | 10000 |
| Size Total | 10000 Sqft |
| Size Total Text | 10000 Sqft |
| Zoning Type | Residential |
Rooms
| Level | Type | Length | Width | Dimensions |
|---|---|---|---|---|
| Lower Level | Laundry Room | 11'2 x 9'4 | ||
| Lower Level | Storage | 11 ft | 11 ft x Measurements not available | |
| Lower Level | Bathroom | 4-Piece | ||
| Lower Level | Kitchen | 7 ft | Measurements not available x 7 ft | |
| Lower Level | Bedroom | 13'7 x 10'6 | ||
| Lower Level | Bedroom | 16 ft | 16 ft x Measurements not available | |
| Lower Level | Recreation Room | 10'5 x 16'1 | ||
| Lower Level | Family Room | 13 ft | 13 ft x Measurements not available | |
| Lower Level | Patio | 16 ft | 9 ft | 16 ft x 9 ft |
| Main Level | Bathroom | 4-Piece | ||
| Main Level | Ensuite | 3-Piece | ||
| Main Level | Primary Bedroom | 14 ft | 14 ft x Measurements not available | |
| Main Level | Bedroom | 1'8 x 12'6 | ||
| Main Level | Bedroom | 10 ft | 10 ft x Measurements not available | |
| Main Level | Kitchen | 11'8 x 14'3 | ||
| Main Level | Dining Room | 14 ft | 14 ft x Measurements not available | |
| Main Level | Living Room | 12'7 x 22'7 | ||
| Main Level | Entrance | 6 ft | Measurements not available x 6 ft | |
| Other | Workshop | 26'2 x 8'10 |
https://www.realtor.ca/real-estate/27589256/5159-beckton-rd-saanich-cordova-bay









