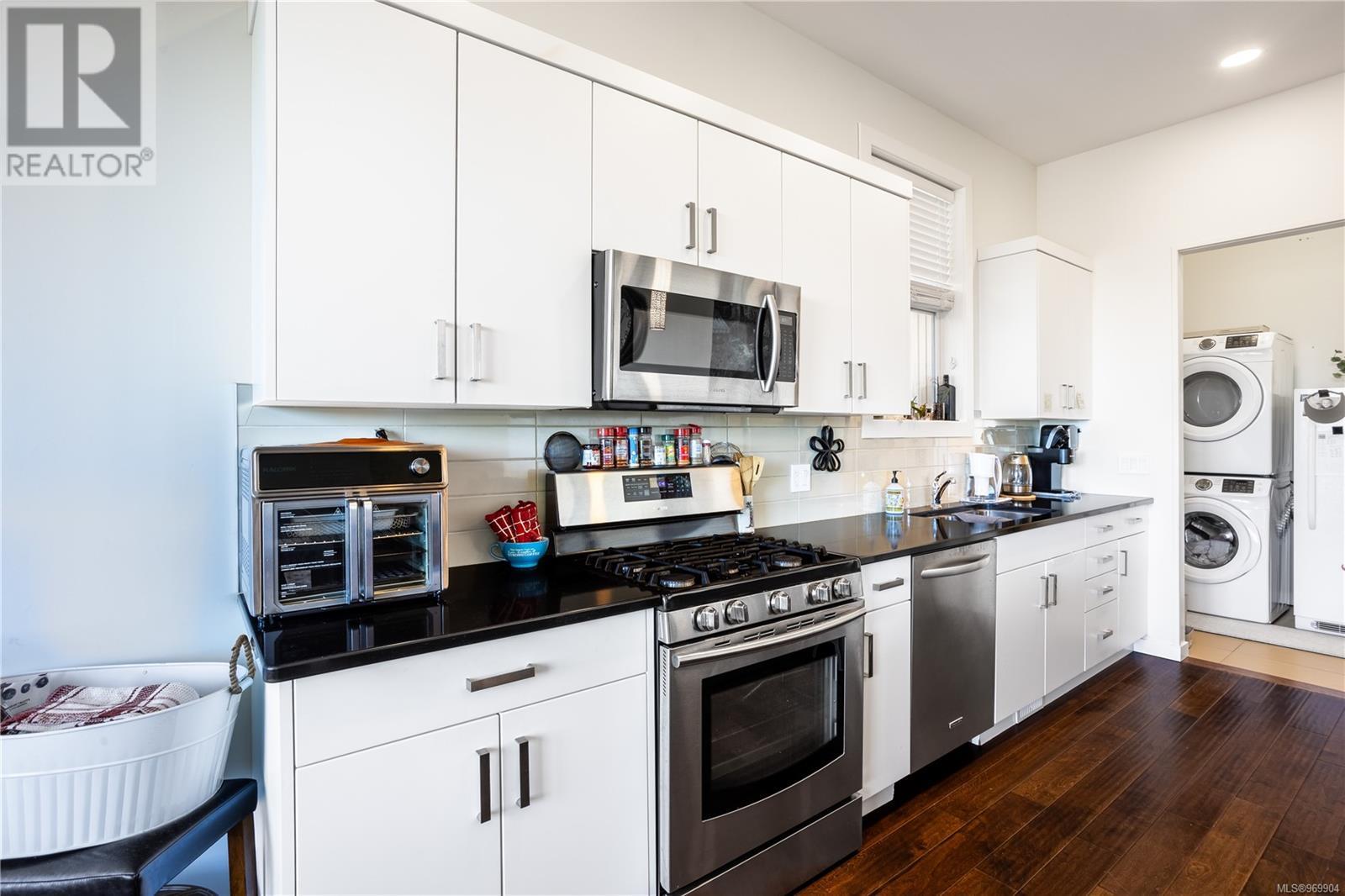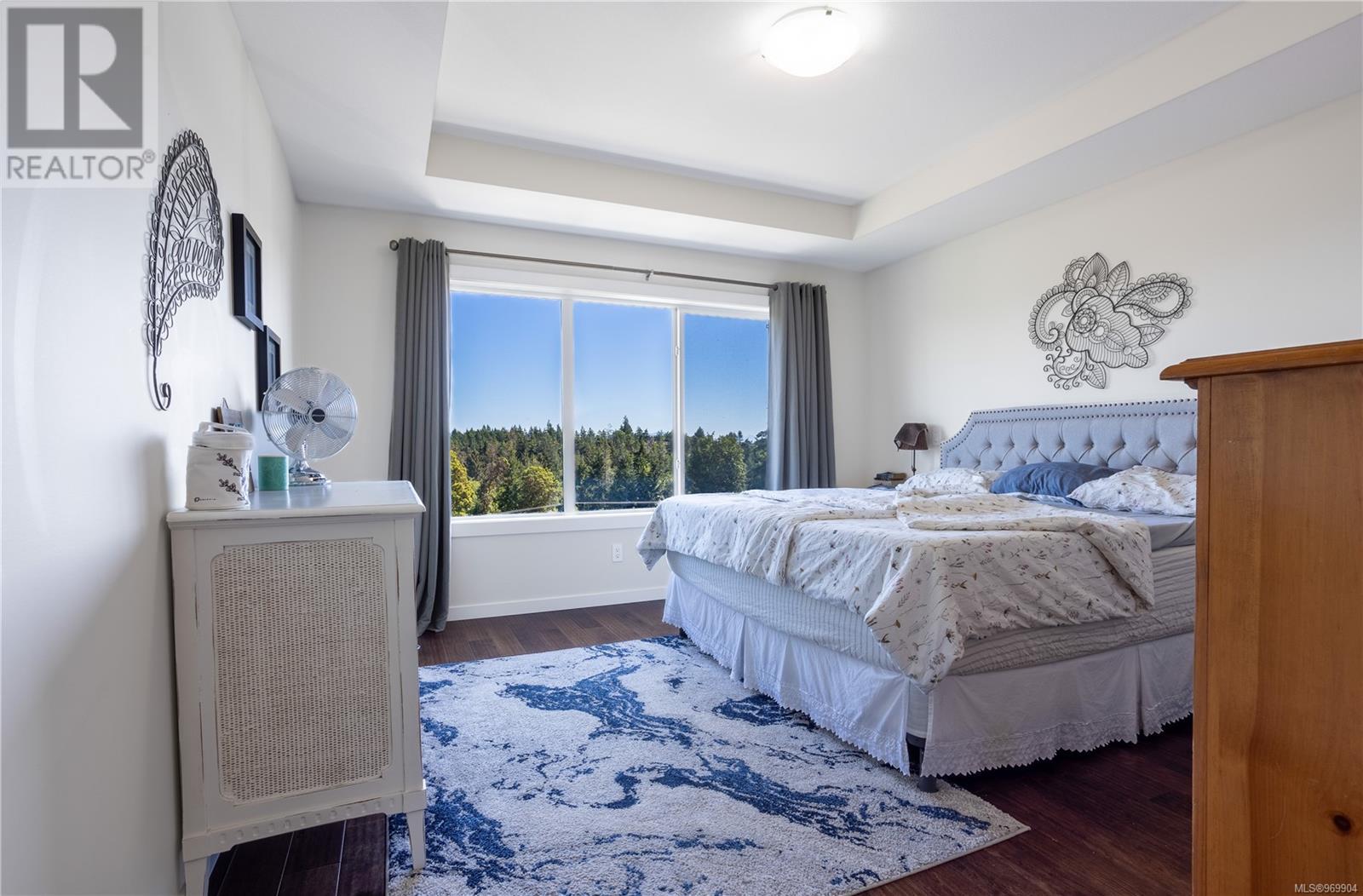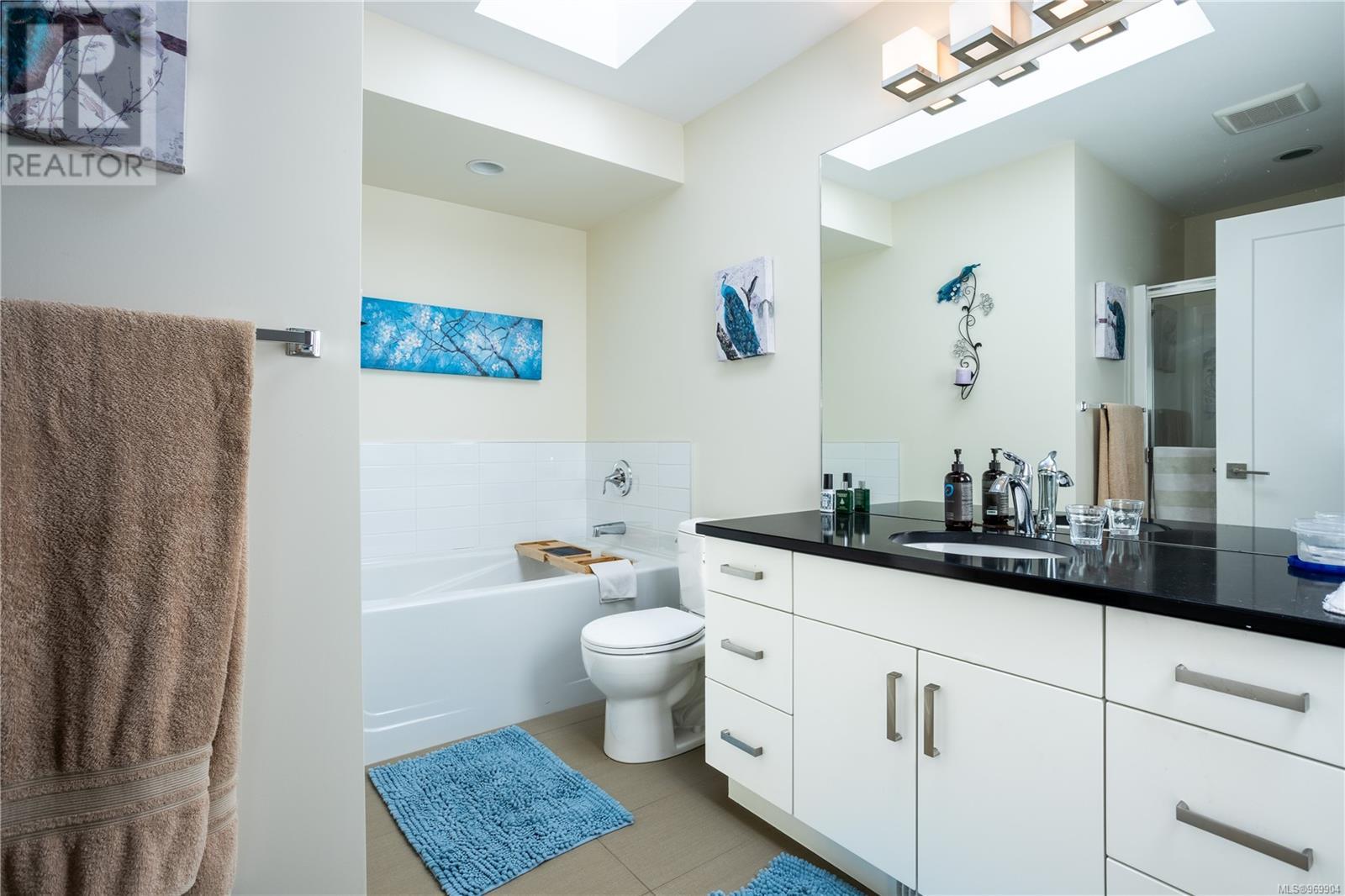3 Bedroom
3 Bathroom
2134 sqft
Westcoast
None
Forced Air
$949,000
Located at North Nanaimo in a peaceful residential area, this Ocean view 2-story split level high-end single-family home was built by the reputed Windley Contracting and has a modern Westcoast design that is aesthetically pleasing and very functional. The main level has a wonderful Island kitchen open to the dining area and the pleasant outside deck. Spacious bright living room with a cozy gas fireplace. Also on the main level is a 2 piece bathroom, a den with storage space, and a laundry plus tons of storage cabinets. The upper floor has been designed with 3 bedrooms including a large master bedroom with a 4-piece ensuite, plus an additional full bathroom and a loft. Many upgrades of this house include quartz countertops, engineered hardwood floors throughout up and down, a gas stove, and ceramic tile in all bathrooms. The place is also equipped with highly efficient natural gas furnace forced air heating and tankless hot water heater, which will save your utility bills. Fully fenced and lower maintenance backyard. The crawl space with a separate access at the rear yard has a 5°11 height. Enjoy stunning ocean views from MOST rooms. Situated in a highly desirable neighborhood and is close to beautiful Parks & beaches, shopping, restaurants, and other North Nanaimo amenities. Bare land strata. No strata fees. All data & measurements are approximate & must be verified if important. (id:46227)
Property Details
|
MLS® Number
|
969904 |
|
Property Type
|
Single Family |
|
Neigbourhood
|
North Nanaimo |
|
Community Features
|
Pets Allowed With Restrictions, Family Oriented |
|
Features
|
Southern Exposure, See Remarks, Other |
|
Parking Space Total
|
2 |
|
View Type
|
Mountain View, Ocean View |
Building
|
Bathroom Total
|
3 |
|
Bedrooms Total
|
3 |
|
Architectural Style
|
Westcoast |
|
Constructed Date
|
2016 |
|
Cooling Type
|
None |
|
Heating Fuel
|
Natural Gas |
|
Heating Type
|
Forced Air |
|
Size Interior
|
2134 Sqft |
|
Total Finished Area
|
1962 Sqft |
|
Type
|
House |
Land
|
Access Type
|
Road Access |
|
Acreage
|
No |
|
Size Irregular
|
3965 |
|
Size Total
|
3965 Sqft |
|
Size Total Text
|
3965 Sqft |
|
Zoning Description
|
R10 |
|
Zoning Type
|
Residential |
Rooms
| Level |
Type |
Length |
Width |
Dimensions |
|
Second Level |
Primary Bedroom |
|
|
13'0 x 13'0 |
|
Second Level |
Bathroom |
|
|
9'9 x 5'8 |
|
Second Level |
Ensuite |
|
|
9'11 x 9'6 |
|
Second Level |
Entrance |
|
|
8'2 x 8'3 |
|
Second Level |
Porch |
|
|
8'4 x 6'0 |
|
Second Level |
Family Room |
|
|
12'8 x 8'5 |
|
Second Level |
Bedroom |
|
|
13'0 x 10'10 |
|
Second Level |
Bedroom |
|
|
12'7 x 11'9 |
|
Main Level |
Bathroom |
|
|
2-Piece |
|
Main Level |
Laundry Room |
|
|
10'9 x 6'3 |
|
Main Level |
Kitchen |
|
|
9'0 x 13'8 |
|
Main Level |
Dining Room |
|
|
12'10 x 11'0 |
|
Main Level |
Balcony |
|
|
13'7 x 12'6 |
|
Main Level |
Living Room |
|
|
16'9 x 23'3 |
|
Main Level |
Den |
|
|
7'1 x 8'11 |
https://www.realtor.ca/real-estate/27152928/5149-dunn-pl-nanaimo-north-nanaimo






































































