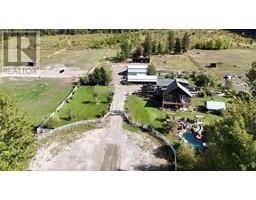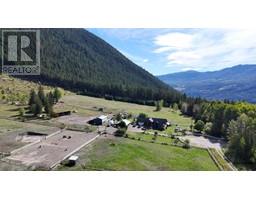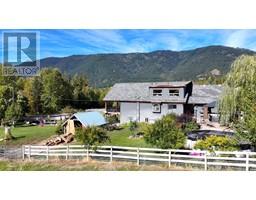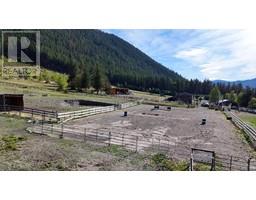3 Bedroom
3 Bathroom
2790 sqft
Contemporary
Fireplace
Stove, See Remarks
Acreage
Landscaped
$1,299,000
This stunning 40-acre equestrian estate offers the perfect blend of rural tranquility and functional amenities for horse enthusiasts. The beautifully crafted timber-frame home features four bedrooms, three full bathrooms, and an open-concept living area with vaulted ceilings, along with a 10'x30' covered deck. Equestrian facilities include multiple paddocks, an outdoor riding arena, and a 24'x42' pole barn with box stalls and a tack room. The property also boasts a 24'x48' workshop, cross-fencing, cleared pastures, and direct access to Crown land riding trails. (id:46227)
Property Details
|
MLS® Number
|
10324994 |
|
Property Type
|
Single Family |
|
Neigbourhood
|
Salmon Vly / Falkland |
|
Amenities Near By
|
Recreation, Schools |
|
Community Features
|
Rural Setting |
|
Features
|
Balcony |
|
Parking Space Total
|
4 |
|
Storage Type
|
Storage Shed, Feed Storage |
|
View Type
|
Mountain View, Valley View |
Building
|
Bathroom Total
|
3 |
|
Bedrooms Total
|
3 |
|
Appliances
|
Refrigerator, Dishwasher, Microwave, Oven, Washer & Dryer |
|
Architectural Style
|
Contemporary |
|
Basement Type
|
Full |
|
Constructed Date
|
1993 |
|
Construction Style Attachment
|
Detached |
|
Exterior Finish
|
Composite Siding |
|
Fire Protection
|
Controlled Entry |
|
Fireplace Fuel
|
Wood |
|
Fireplace Present
|
Yes |
|
Fireplace Type
|
Conventional |
|
Half Bath Total
|
1 |
|
Heating Fuel
|
Wood |
|
Heating Type
|
Stove, See Remarks |
|
Roof Material
|
Asphalt Shingle |
|
Roof Style
|
Unknown |
|
Stories Total
|
3 |
|
Size Interior
|
2790 Sqft |
|
Type
|
House |
|
Utility Water
|
Well |
Parking
|
See Remarks
|
|
|
Attached Garage
|
4 |
Land
|
Acreage
|
Yes |
|
Fence Type
|
Page Wire |
|
Land Amenities
|
Recreation, Schools |
|
Landscape Features
|
Landscaped |
|
Sewer
|
Septic Tank |
|
Size Irregular
|
40.2 |
|
Size Total
|
40.2 Ac|10 - 50 Acres |
|
Size Total Text
|
40.2 Ac|10 - 50 Acres |
|
Zoning Type
|
Agricultural |
Rooms
| Level |
Type |
Length |
Width |
Dimensions |
|
Second Level |
Office |
|
|
10' x 13' |
|
Second Level |
Primary Bedroom |
|
|
15' x 16' |
|
Second Level |
Full Ensuite Bathroom |
|
|
10' x 12' |
|
Basement |
Foyer |
|
|
4' x 16' |
|
Basement |
Foyer |
|
|
6' x 14' |
|
Basement |
Other |
|
|
16' x 16' |
|
Basement |
Unfinished Room |
|
|
10' x 4' |
|
Basement |
Family Room |
|
|
16' x 25' |
|
Basement |
Partial Bathroom |
|
|
7' x 9' |
|
Basement |
Bedroom |
|
|
11' x 13' |
|
Main Level |
Dining Room |
|
|
9' x 14' |
|
Main Level |
Full Bathroom |
|
|
7' x 19' |
|
Main Level |
Foyer |
|
|
6' x 11' |
|
Main Level |
Living Room |
|
|
14' x 19' |
|
Main Level |
Kitchen |
|
|
10' x 11' |
|
Main Level |
Other |
|
|
11' x 30' |
|
Main Level |
Bedroom |
|
|
11' x 13' |
|
Main Level |
Laundry Room |
|
|
9' x 11' |
|
Main Level |
Laundry Room |
|
|
9' x 11' |
Utilities
|
Electricity
|
Available |
|
Water
|
Available |
https://www.realtor.ca/real-estate/27466354/5140-warren-creek-road-falkland-salmon-vly-falkland


















































































