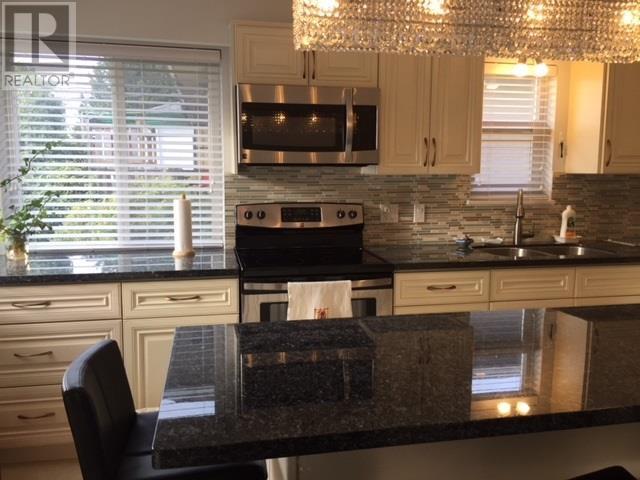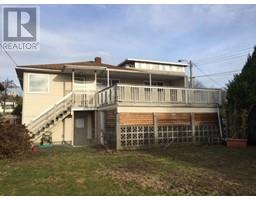514 W 61 Avenue Vancouver, British Columbia V6P 2B3
5 Bedroom
3 Bathroom
2744 sqft
2 Level
Fireplace
Forced Air
$3,998,000
TURN KEY PROJECT! The current owner has spent over 2 years to get the plans from STUART HOWARD ARCHITECTS. Plans are proposed for 6 TOWNHOMES which means there will be 6 PID's once built. Garden level around 900 sq. ft, unit #1 & 2 around 1214 sq. ft. Unit #3 around 1472 sq. ft. Unit #4 around 1129 sq. ft. & Unit #5 around 956 sq. ft. (id:46227)
Property Details
| MLS® Number | R2925484 |
| Property Type | Single Family |
| Amenities Near By | Recreation, Shopping |
| Features | Central Location |
| Parking Space Total | 1 |
Building
| Bathroom Total | 3 |
| Bedrooms Total | 5 |
| Appliances | All |
| Architectural Style | 2 Level |
| Basement Development | Finished |
| Basement Features | Separate Entrance |
| Basement Type | Full (finished) |
| Constructed Date | 1958 |
| Construction Style Attachment | Detached |
| Fireplace Present | Yes |
| Fireplace Total | 2 |
| Fixture | Drapes/window Coverings |
| Heating Type | Forced Air |
| Size Interior | 2744 Sqft |
| Type | House |
Land
| Acreage | No |
| Land Amenities | Recreation, Shopping |
| Size Frontage | 46 Ft |
| Size Irregular | 5594.06 |
| Size Total | 5594.06 Sqft |
| Size Total Text | 5594.06 Sqft |
https://www.realtor.ca/real-estate/27414560/514-w-61-avenue-vancouver


















