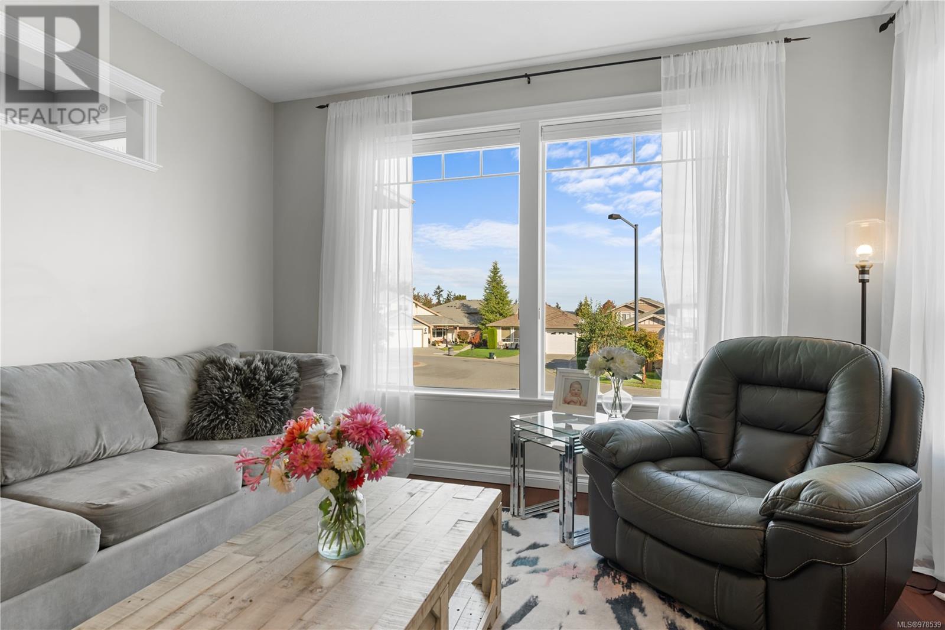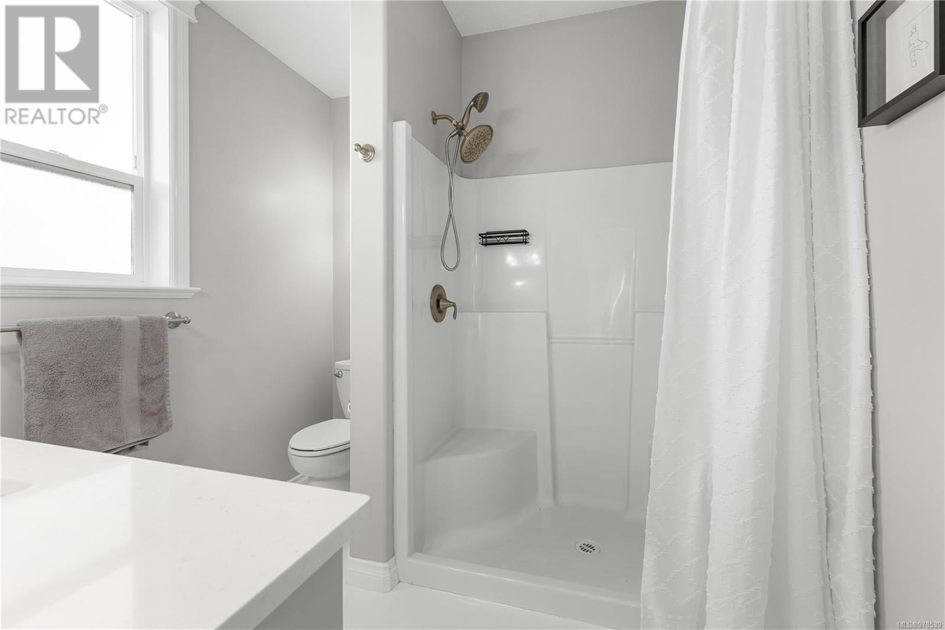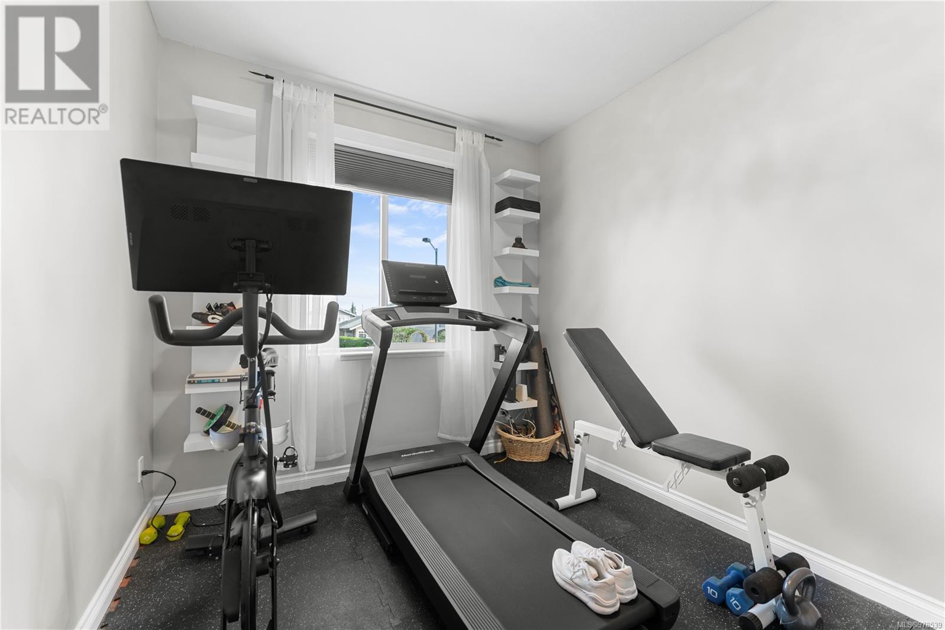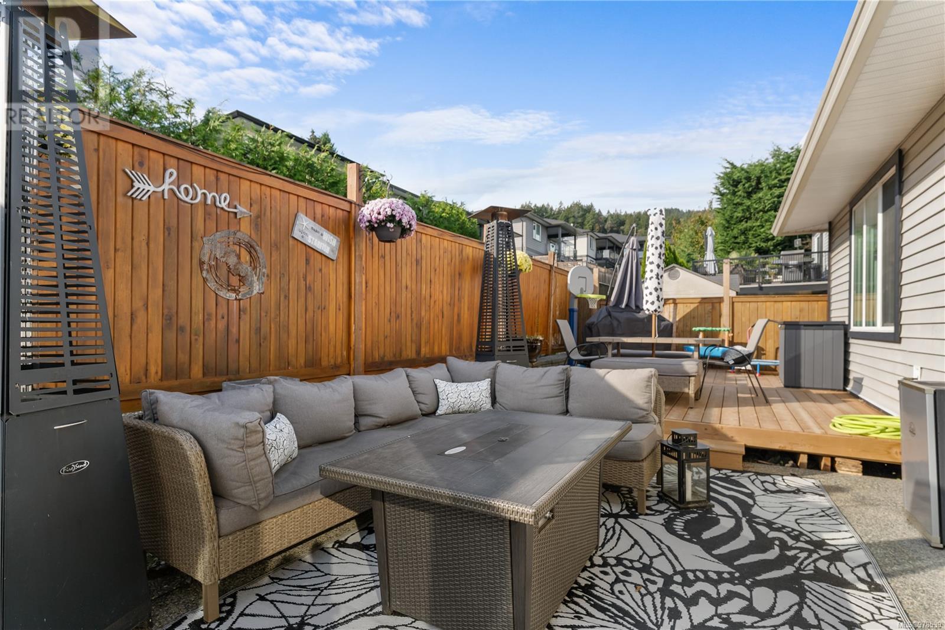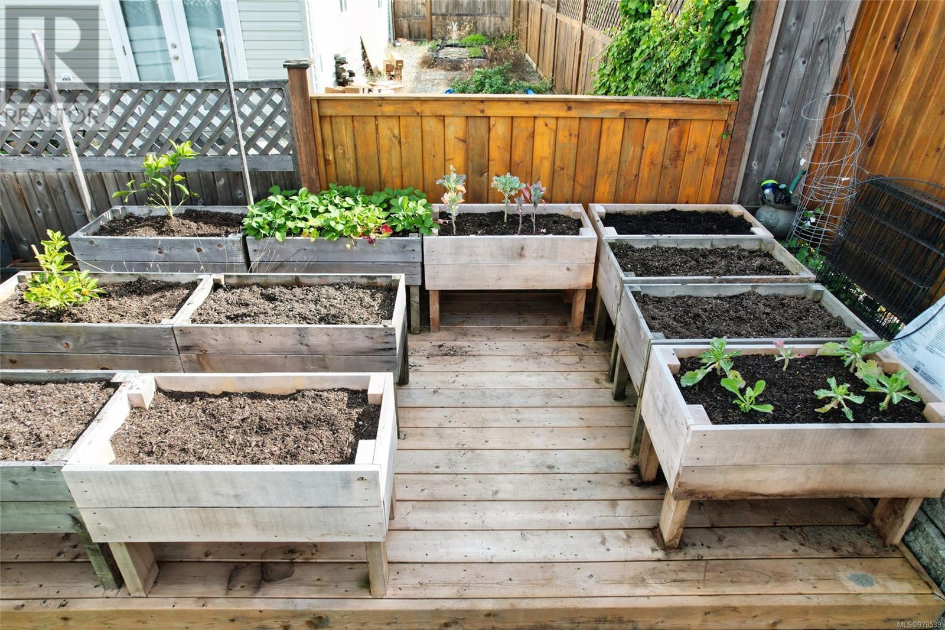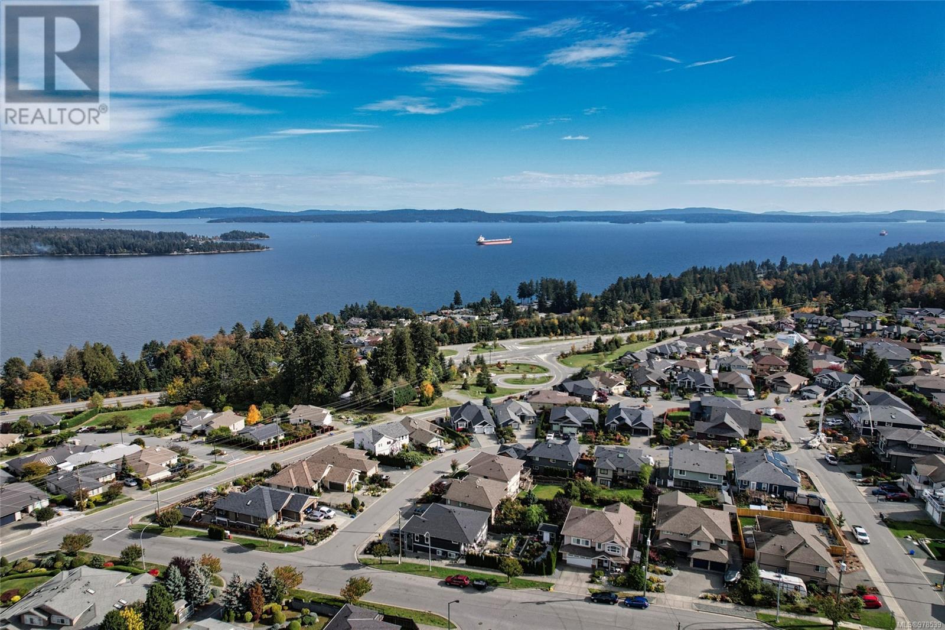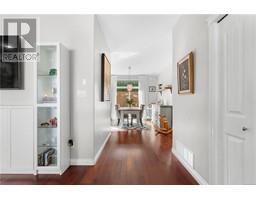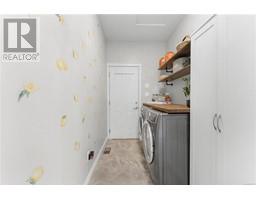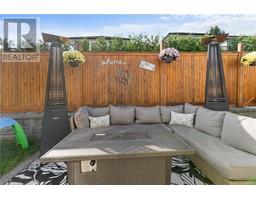3 Bedroom
2 Bathroom
1913 sqft
Westcoast
Fireplace
Air Conditioned
Forced Air, Heat Pump
$765,000
Looking for a move-in ready, one-level extensively renovated gem with a low-maintenance yard? Here it is! This beautifully updated 3-bedroom, 2-bath, 1500~ sq/ft rancher (+400~ sq/ft garage) is nestled in a peaceful cul-de-sac in lovely Ladysmith. The open layout will suit both families and retirees. This home impresses from the moment you step inside! Features include 9’ ceilings, a modern updated kitchen (2020) newly updated washrooms, gorgeous Brazilian cherry hardwood floors, heat pump (2021) and even a new gas hot water on demand system! (2023) There is an abundance of natural light throughout the home with large windows throughout and you will love the gas fireplace in the living room! There is ample parking space, including gated RV/Boat parking and an extra-deep garage that’s perfect for your tools, toys, or projects. The backyard has been updated with decking and a small/manageable garden box area. Measurements are approximate. Verify all measurements and data if important. (id:46227)
Property Details
|
MLS® Number
|
978539 |
|
Property Type
|
Single Family |
|
Neigbourhood
|
Ladysmith |
|
Features
|
Cul-de-sac, Other, Marine Oriented |
|
Parking Space Total
|
4 |
Building
|
Bathroom Total
|
2 |
|
Bedrooms Total
|
3 |
|
Architectural Style
|
Westcoast |
|
Constructed Date
|
2007 |
|
Cooling Type
|
Air Conditioned |
|
Fireplace Present
|
Yes |
|
Fireplace Total
|
1 |
|
Heating Fuel
|
Natural Gas |
|
Heating Type
|
Forced Air, Heat Pump |
|
Size Interior
|
1913 Sqft |
|
Total Finished Area
|
1501 Sqft |
|
Type
|
House |
Land
|
Access Type
|
Road Access |
|
Acreage
|
No |
|
Size Irregular
|
5400 |
|
Size Total
|
5400 Sqft |
|
Size Total Text
|
5400 Sqft |
|
Zoning Type
|
Residential |
Rooms
| Level |
Type |
Length |
Width |
Dimensions |
|
Main Level |
Bathroom |
|
|
11'10 x 8'1 |
|
Main Level |
Ensuite |
|
|
8'1 x 8'0 |
|
Main Level |
Entrance |
|
|
5'3 x 21'10 |
|
Main Level |
Bedroom |
|
|
9'9 x 11'0 |
|
Main Level |
Bedroom |
|
|
9'6 x 11'4 |
|
Main Level |
Primary Bedroom |
|
|
15'8 x 11'11 |
|
Main Level |
Dining Room |
|
|
10'11 x 11'2 |
|
Main Level |
Kitchen |
|
|
10'9 x 11'2 |
|
Main Level |
Laundry Room |
|
|
13'3 x 5'6 |
|
Main Level |
Living Room |
|
|
13'1 x 17'2 |
https://www.realtor.ca/real-estate/27536499/514-ballou-pl-ladysmith-ladysmith





