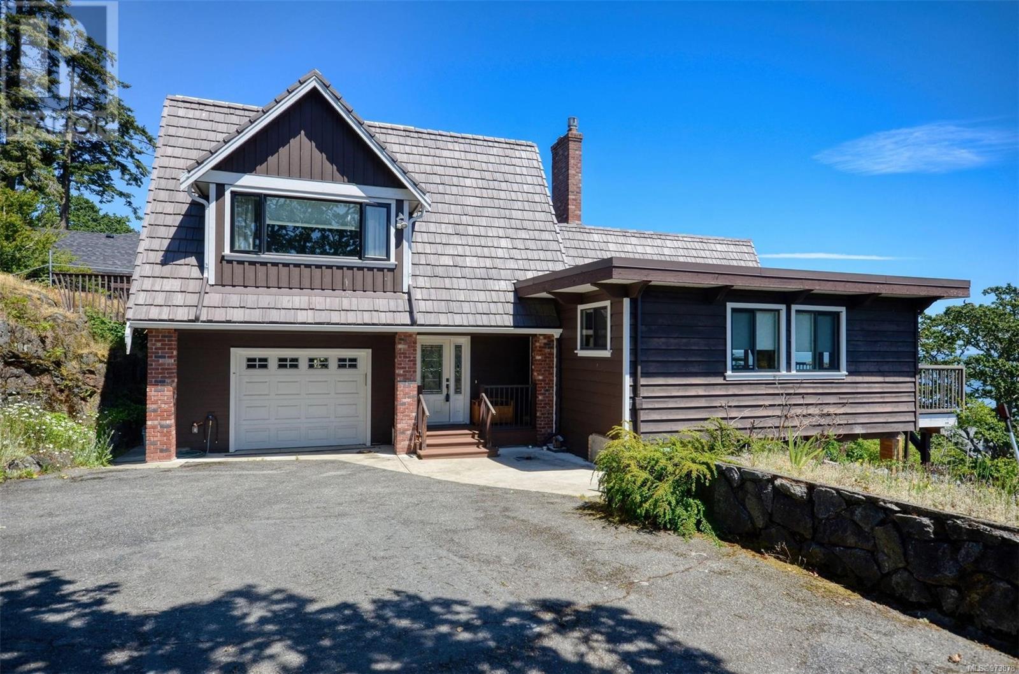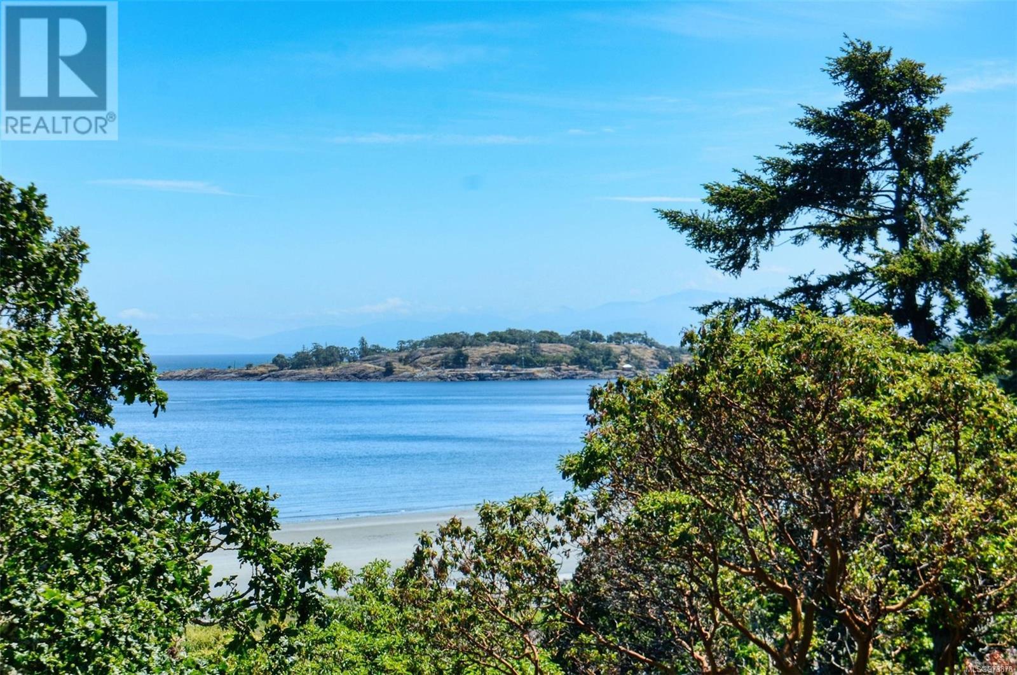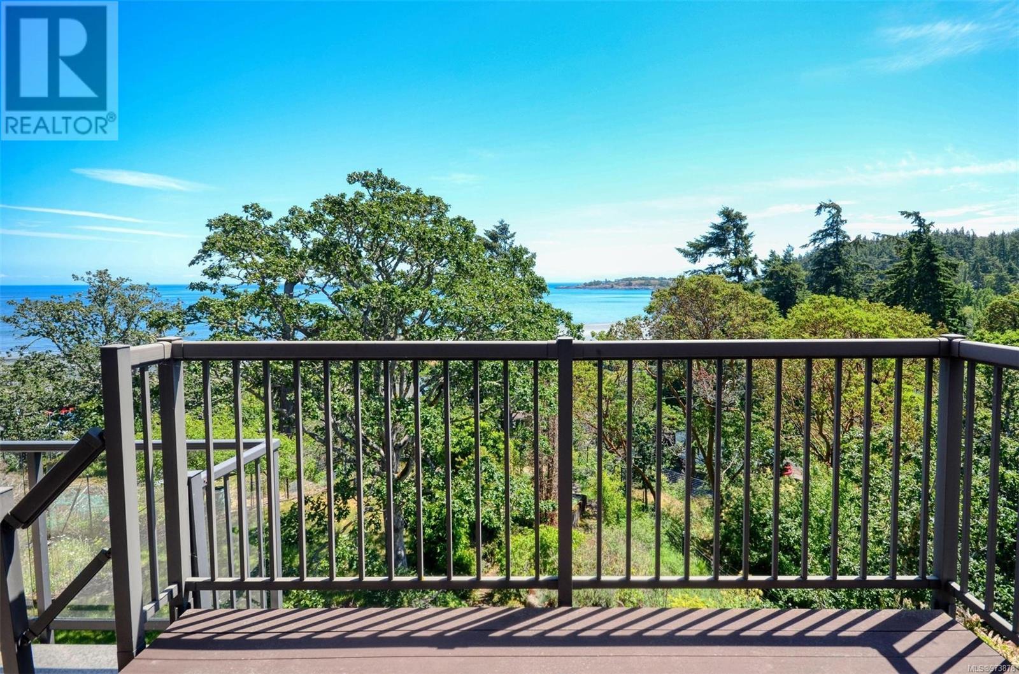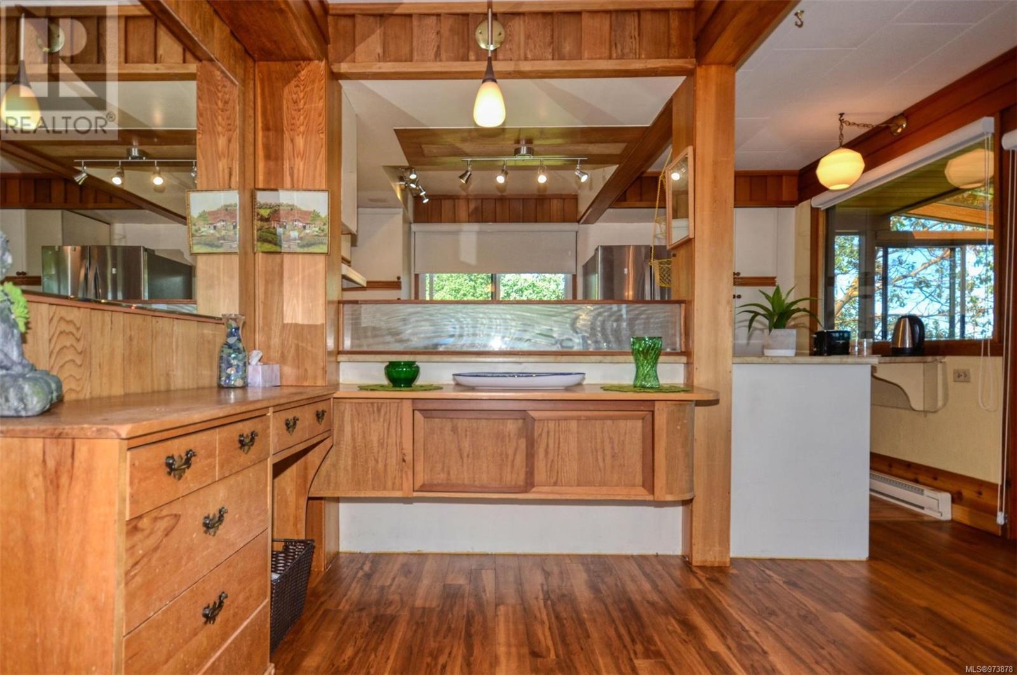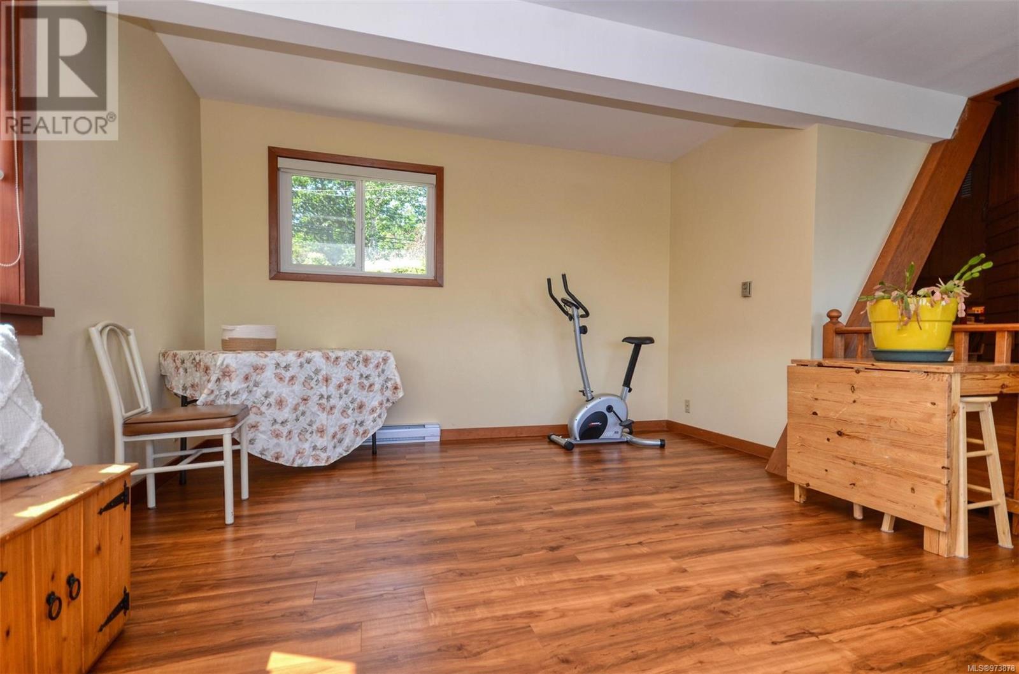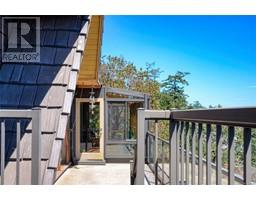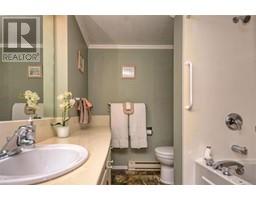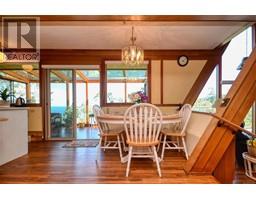4 Bedroom
3 Bathroom
3151 sqft
Fireplace
None
Baseboard Heaters
$1,395,000
Spectacular Ocean Views of Juan de Fuca, the Olympics and more! Can you imagine being able to look at the beautiful Ocean views, the majestic Olympic Mountains each and every day? This home presents that very opportunity. With a new septic system in 2016, a 200 amp service, additional solar panels system, grey water retention system, irrigation system and a gorgeous main floor sunroom that overlooks the ocean! Three bedrooms, three baths and great potentail in the partially finished basement/lower level, enclosed garage, security gate and extra driveway parking... combine with the efficient main floor layout to represent good value in this property. Three separate decks provide out door access, two of which face the ocean. Buyers to perform any and all due diligence they deem necessary. Need additional accomodation? Very possible here. Estate sale. Probate has been granted. (id:46227)
Property Details
|
MLS® Number
|
973878 |
|
Property Type
|
Single Family |
|
Neigbourhood
|
William Head |
|
Features
|
Other |
|
Parking Space Total
|
4 |
|
Plan
|
Vip8553 |
|
View Type
|
Mountain View, Ocean View |
Building
|
Bathroom Total
|
3 |
|
Bedrooms Total
|
4 |
|
Appliances
|
Refrigerator, Stove, Washer, Dryer |
|
Constructed Date
|
1968 |
|
Cooling Type
|
None |
|
Fireplace Present
|
Yes |
|
Fireplace Total
|
1 |
|
Heating Fuel
|
Electric, Wood |
|
Heating Type
|
Baseboard Heaters |
|
Size Interior
|
3151 Sqft |
|
Total Finished Area
|
2376 Sqft |
|
Type
|
House |
Land
|
Acreage
|
No |
|
Size Irregular
|
0.52 |
|
Size Total
|
0.52 Ac |
|
Size Total Text
|
0.52 Ac |
|
Zoning Type
|
Residential |
Rooms
| Level |
Type |
Length |
Width |
Dimensions |
|
Second Level |
Bathroom |
|
|
4-Piece |
|
Second Level |
Primary Bedroom |
17 ft |
11 ft |
17 ft x 11 ft |
|
Second Level |
Bedroom |
10 ft |
10 ft |
10 ft x 10 ft |
|
Lower Level |
Bathroom |
|
|
3-Piece |
|
Lower Level |
Den |
15 ft |
11 ft |
15 ft x 11 ft |
|
Lower Level |
Bedroom |
11 ft |
9 ft |
11 ft x 9 ft |
|
Lower Level |
Other |
13 ft |
8 ft |
13 ft x 8 ft |
|
Main Level |
Sunroom |
17 ft |
8 ft |
17 ft x 8 ft |
|
Main Level |
Bedroom |
13 ft |
10 ft |
13 ft x 10 ft |
|
Main Level |
Family Room |
22 ft |
12 ft |
22 ft x 12 ft |
|
Main Level |
Living Room |
17 ft |
14 ft |
17 ft x 14 ft |
|
Main Level |
Dining Room |
12 ft |
10 ft |
12 ft x 10 ft |
|
Main Level |
Kitchen |
13 ft |
9 ft |
13 ft x 9 ft |
|
Main Level |
Bathroom |
|
|
4-Piece |
|
Main Level |
Entrance |
15 ft |
6 ft |
15 ft x 6 ft |
https://www.realtor.ca/real-estate/27325872/5133-william-head-rd-metchosin-william-head







