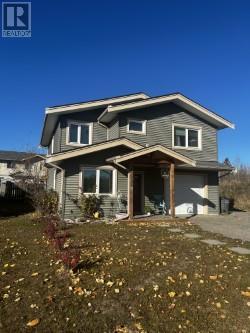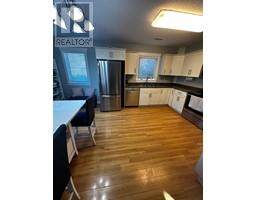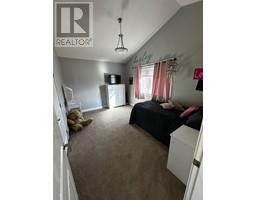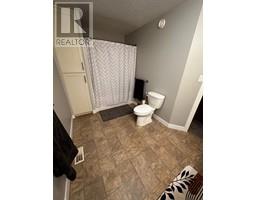3 Bedroom
3 Bathroom
1880 sqft
Forced Air
$389,000
QUALITY BUILT HOME, CENTRALLY LOCATED! This 2012 home was built with spaciousness in mind. From the large entry way and boot-room to the open concept kitchen, dining, and living area, and the vaulted second floor ceilings, you will enjoy the flow of this home. This home boasts 3 great-sized bedrooms and 3 bathrooms. There is an attached garage, fenced yard, and covered back deck as well. The appealing modern esthetic of this property is evident at every turn. The dine-in kitchen has plenty of cabinets, bar seating, and lots of natural light. The upper level houses the bedrooms and additional sitting area. The Master suite is huge and provides a massive ensuite and walk-in closet. The other two bedrooms are adjoined by a jack n jill full bathroom. If you are looking for a well built home, then look no further! Call listing agent today to book your private viewing! (id:46227)
Property Details
|
MLS® Number
|
10326463 |
|
Property Type
|
Single Family |
|
Neigbourhood
|
Chetwynd |
|
Parking Space Total
|
1 |
Building
|
Bathroom Total
|
3 |
|
Bedrooms Total
|
3 |
|
Constructed Date
|
2012 |
|
Construction Style Attachment
|
Detached |
|
Half Bath Total
|
1 |
|
Heating Type
|
Forced Air |
|
Stories Total
|
2 |
|
Size Interior
|
1880 Sqft |
|
Type
|
House |
|
Utility Water
|
Co-operative Well |
Parking
Land
|
Acreage
|
No |
|
Sewer
|
Municipal Sewage System |
|
Size Irregular
|
0.14 |
|
Size Total
|
0.14 Ac|under 1 Acre |
|
Size Total Text
|
0.14 Ac|under 1 Acre |
|
Zoning Type
|
Unknown |
Rooms
| Level |
Type |
Length |
Width |
Dimensions |
|
Second Level |
Bedroom |
|
|
12'0'' x 11'0'' |
|
Second Level |
Bedroom |
|
|
12'0'' x 11'0'' |
|
Second Level |
Laundry Room |
|
|
5'0'' x 5'0'' |
|
Second Level |
Primary Bedroom |
|
|
14'0'' x 13'0'' |
|
Second Level |
5pc Bathroom |
|
|
Measurements not available |
|
Second Level |
5pc Bathroom |
|
|
Measurements not available |
|
Main Level |
2pc Bathroom |
|
|
Measurements not available |
|
Main Level |
Living Room |
|
|
14'0'' x 13'0'' |
|
Main Level |
Kitchen |
|
|
15'0'' x 17'0'' |
|
Secondary Dwelling Unit |
Other |
|
|
7'5'' x 8'5'' |
https://www.realtor.ca/real-estate/27568940/5133-nicholson-road-chetwynd-chetwynd


































































