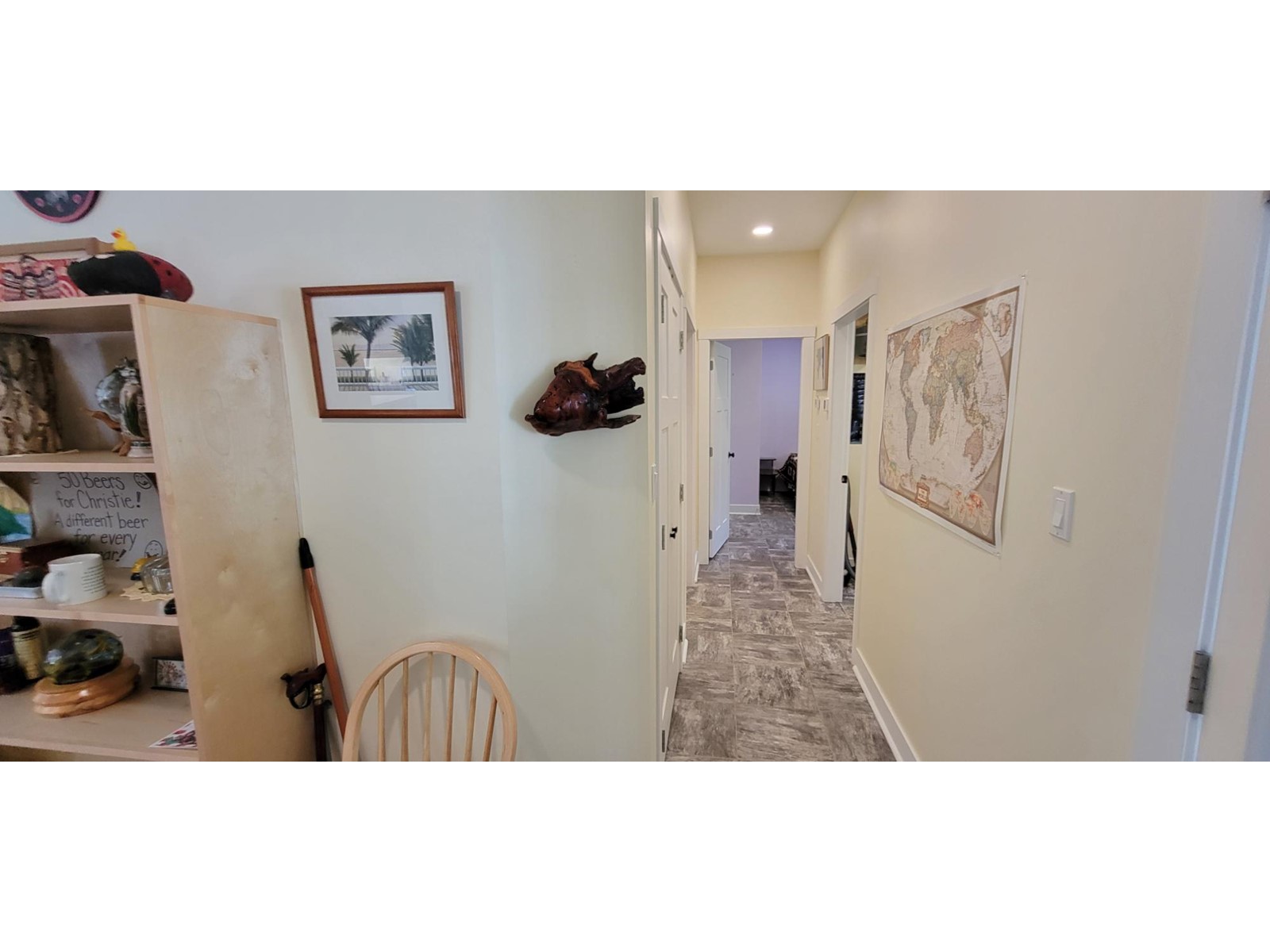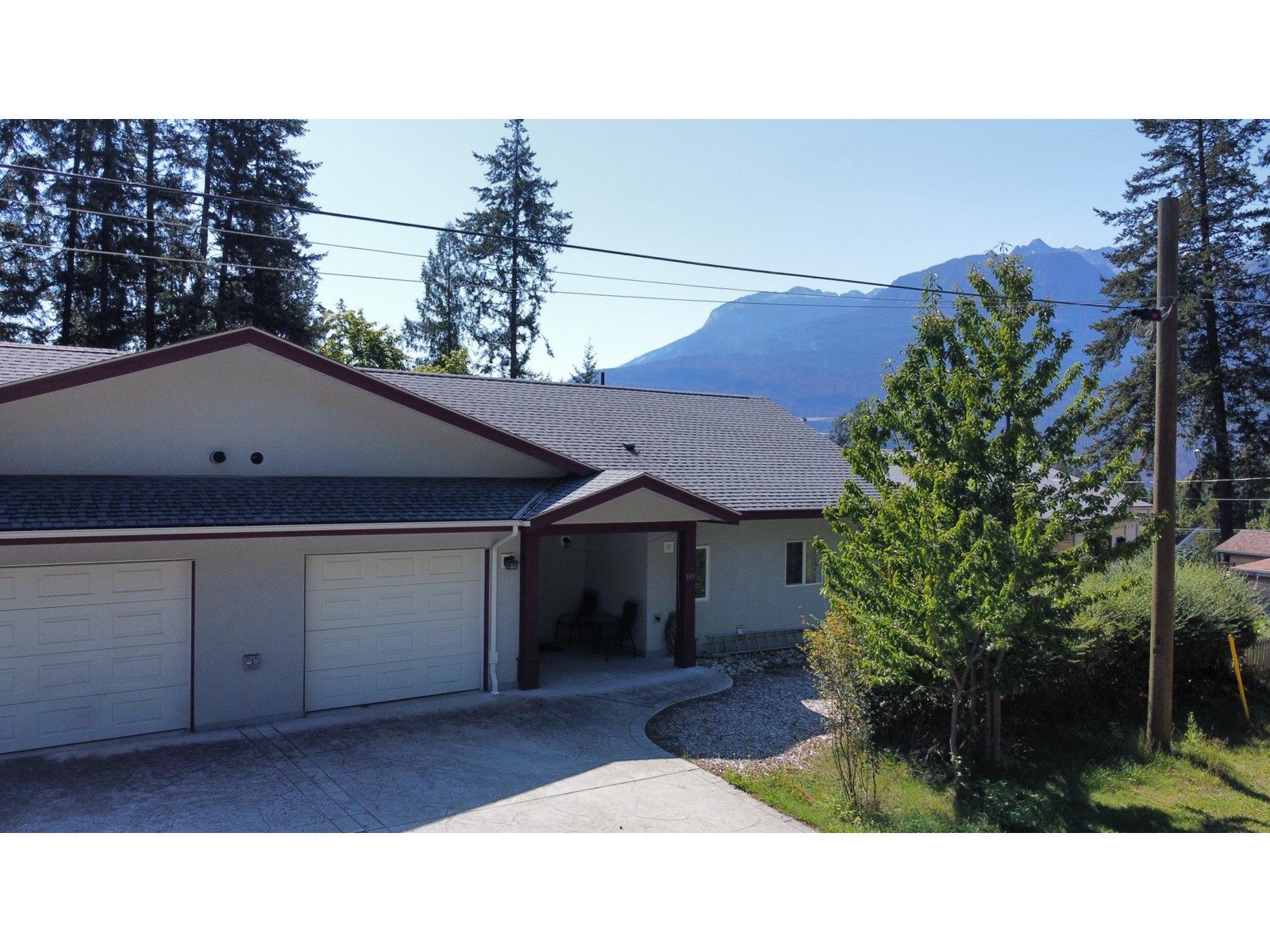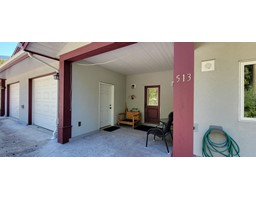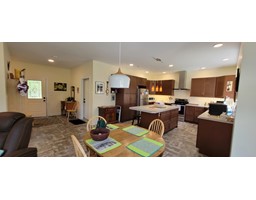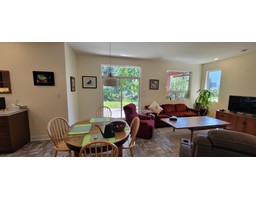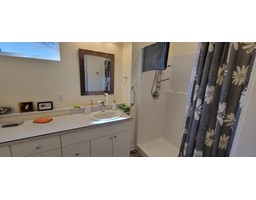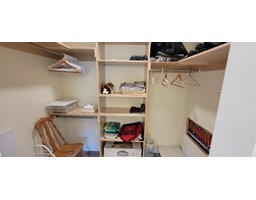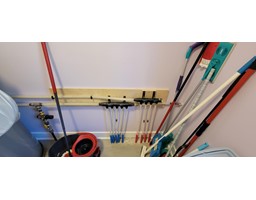513 9th Avenue New Denver, British Columbia V0G 1S0
$565,000Maintenance, Other, See Remarks
$1 Monthly
Maintenance, Other, See Remarks
$1 MonthlyPrivate, west half (Strata) duplex in a quiet part of New Denver overlooking downtown and a view of the Valhalla Mountains. Large open living area with bright kitchen. Centre island and generous cupboard and counter space. The unit contains 2 bedrooms. The master bedroom has an ensuite bath and walk through closet. In floor heating. Interior and exterior access attached, 21ft deep, single garage. Wide driveway is stamped concrete. The yard is fenced and flat. Unit is vacant and ready for quick possession. Accompanying strata unit at 515 9th Ave is also offered for sale. (id:46227)
Property Details
| MLS® Number | 2479678 |
| Property Type | Single Family |
| Neigbourhood | Village of New Denver |
| Community Name | EPS4302 |
| Amenities Near By | Golf Nearby, Recreation, Schools, Shopping, Ski Area |
| Community Features | Rentals Allowed With Restrictions |
| Features | Cul-de-sac, Level Lot, Private Setting, Central Island |
| Parking Space Total | 2 |
| Road Type | Cul De Sac |
| Storage Type | Storage |
| View Type | Mountain View |
Building
| Bathroom Total | 2 |
| Bedrooms Total | 2 |
| Appliances | Range, Refrigerator, Dishwasher, Range - Electric, Washer |
| Architectural Style | Ranch |
| Constructed Date | 2017 |
| Exterior Finish | Stucco |
| Flooring Type | Ceramic Tile |
| Heating Type | In Floor Heating |
| Roof Material | Asphalt Shingle |
| Roof Style | Unknown |
| Size Interior | 1295 Sqft |
| Type | Duplex |
| Utility Water | Municipal Water |
Land
| Acreage | No |
| Fence Type | Other |
| Land Amenities | Golf Nearby, Recreation, Schools, Shopping, Ski Area |
| Landscape Features | Level |
| Sewer | Septic Tank |
| Size Irregular | 0.16 |
| Size Total | 0.16 Ac|under 1 Acre |
| Size Total Text | 0.16 Ac|under 1 Acre |
| Zoning Type | Residential |
Rooms
| Level | Type | Length | Width | Dimensions |
|---|---|---|---|---|
| Main Level | Living Room | 12'6'' x 16'4'' | ||
| Main Level | Dining Room | 7'0'' x 14'0'' | ||
| Main Level | Kitchen | 13'0'' x 14'0'' | ||
| Main Level | Laundry Room | 8'4'' x 7'0'' | ||
| Main Level | 4pc Bathroom | Measurements not available | ||
| Main Level | Bedroom | 9'5'' x 13'1'' | ||
| Main Level | Primary Bedroom | 12'4'' x 12'9'' | ||
| Main Level | 4pc Ensuite Bath | Measurements not available | ||
| Main Level | Foyer | 12'0'' x 7'9'' |
Utilities
| Cable | At Lot Line |
| Electricity | At Lot Line |
| Natural Gas | Not Available |
| Telephone | At Lot Line |
| Sewer | Not Available |
| Water | At Lot Line |
https://www.realtor.ca/real-estate/27449250/513-9th-avenue-new-denver-village-of-new-denver


















