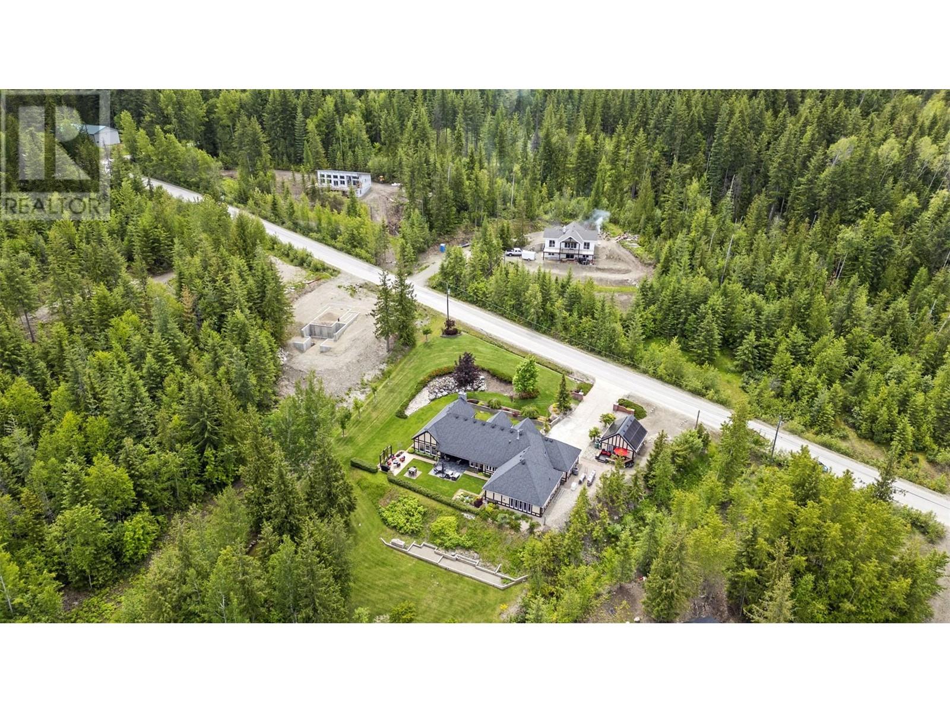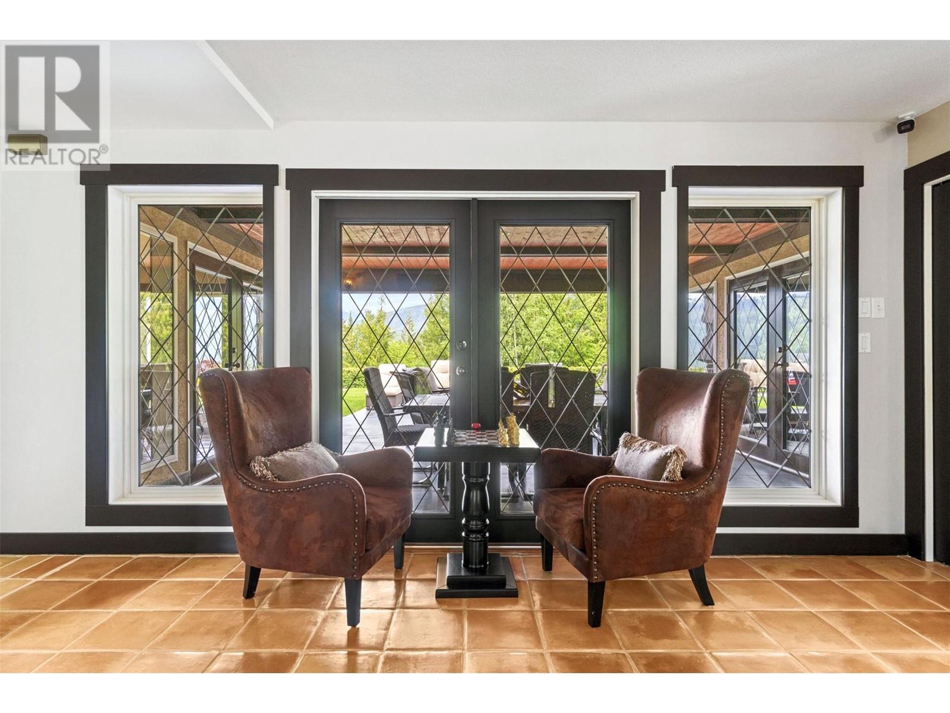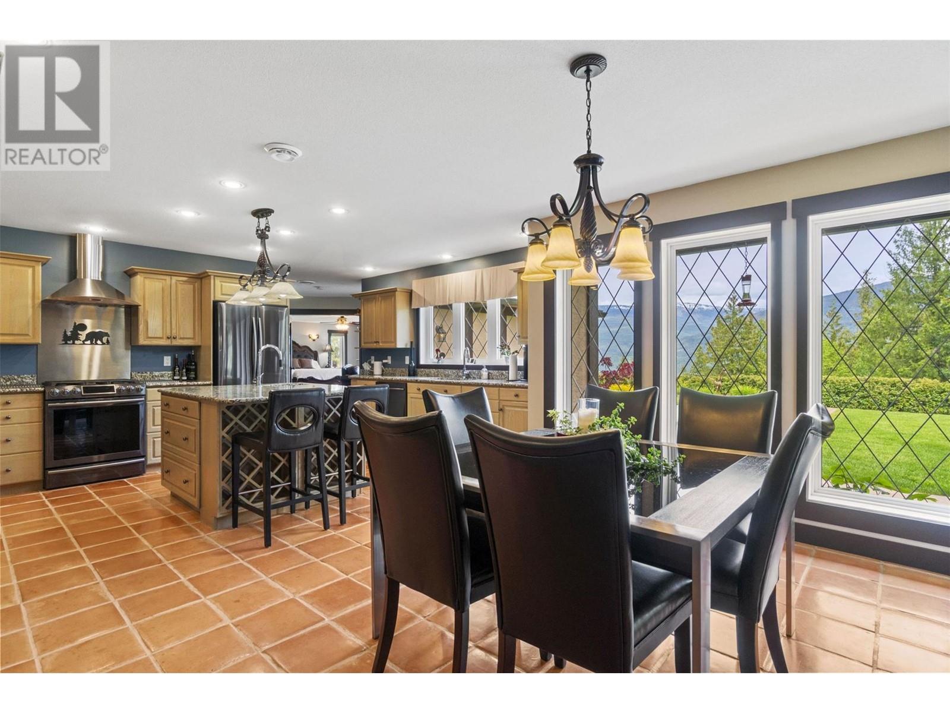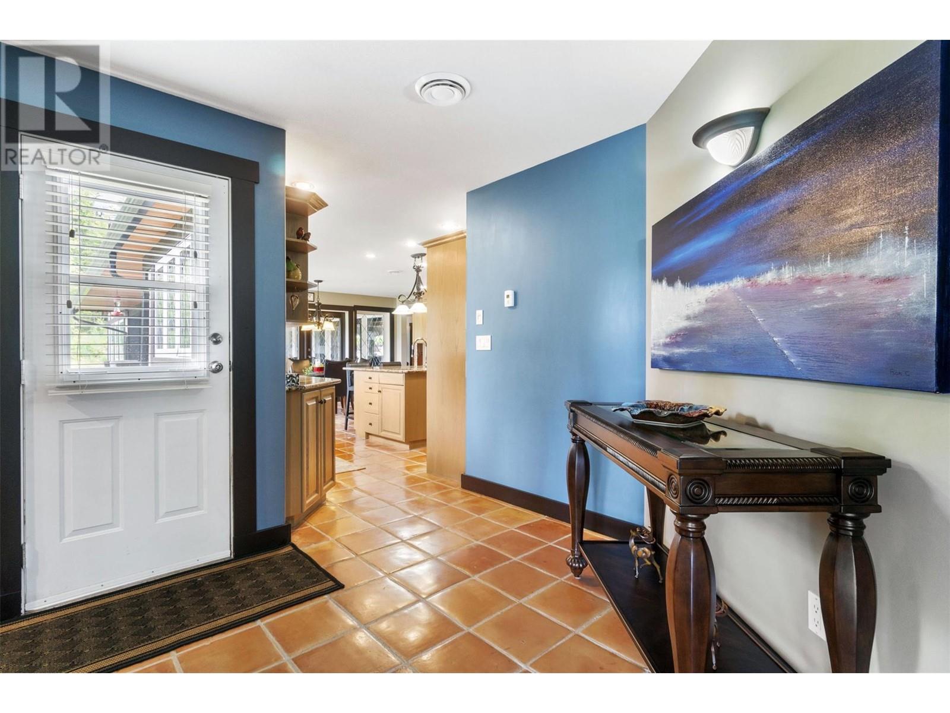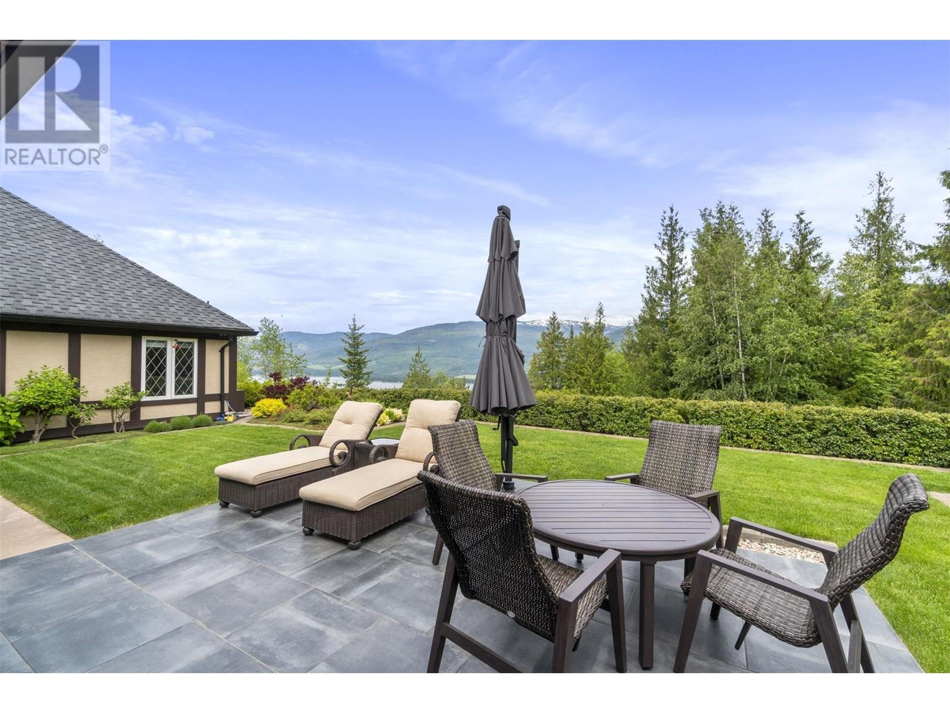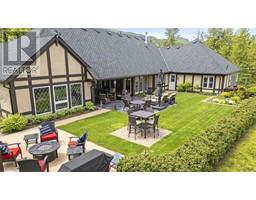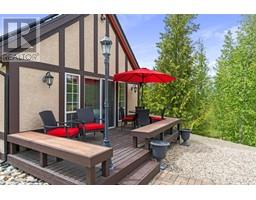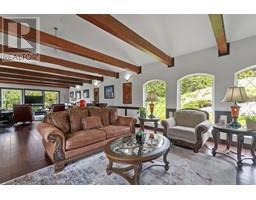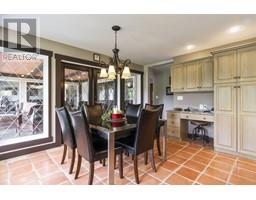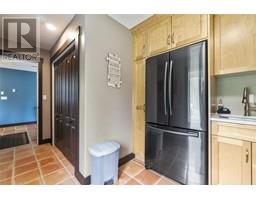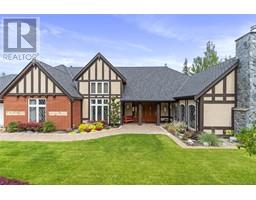3 Bedroom
2 Bathroom
3300 sqft
Bungalow
Fireplace
Central Air Conditioning, Heat Pump
Hot Water, See Remarks
Acreage
$1,525,000
EXECUTIVE BUNGALOW Dream Home with Shuswap Lakeviews offers huge improvements with 2018 updates that include a new roof; new u/g power service c/w an emergency propane Generac® fully auto generator station; Replace faux stone with real rock both fireplaces incl outside; Extraordinary landscaping improvements; Updated state of the art hot water boiler & mgmt system; AC w/heat pump & ductwork distribution; 8.75kW solar PV array system; Patio wood soffiting; Extremely well maintained boasting a pride of ownership inside/out. Also includes Bamboo Dark Hardwood Floors, Terracotta tiles, Open beam timbers, Granite Countertops, Master bedroom fireplace, Appliances & In-floor heating. Lakeview property perched on a level 1.1 acre lush manicured landscaped lot with perfect privacy, this 3300SF exec home has a huge master bedroom & a luxurious oversized ensuite. The gourmet kitchen has newer appliances & granite countertops with tons of cupboard space wrapped around the central island design. 2 Bedrms, Plus Den, Plus Guest House Bedrm, 2 FP's, Oversized custom double living room, covered courtyard entertaining patio, french doors, tons of windows. Close to public swimming beach & just minutes from grocery store, lakeside restaurant & marina. Enjoy all the Shuswap has to offer in this amazing Dream Home! Less than 15 minutes to the Trans Canada Hwy #1. Close to all amenities required in Blind Bay, Sorrento or Salmon Arm. See our virtual tour & book your viewing appointment today. (id:46227)
Property Details
|
MLS® Number
|
10316719 |
|
Property Type
|
Single Family |
|
Neigbourhood
|
Eagle Bay |
|
Features
|
Irregular Lot Size, Central Island, Jacuzzi Bath-tub |
|
Parking Space Total
|
2 |
|
View Type
|
Lake View, Mountain View, View (panoramic) |
Building
|
Bathroom Total
|
2 |
|
Bedrooms Total
|
3 |
|
Appliances
|
Refrigerator, Dishwasher, Dryer, Range - Electric, Microwave, Washer |
|
Architectural Style
|
Bungalow |
|
Constructed Date
|
1997 |
|
Construction Style Attachment
|
Detached |
|
Cooling Type
|
Central Air Conditioning, Heat Pump |
|
Exterior Finish
|
Brick, Stucco, Wood Siding |
|
Fireplace Fuel
|
Gas,wood |
|
Fireplace Present
|
Yes |
|
Fireplace Type
|
Unknown,conventional |
|
Flooring Type
|
Ceramic Tile, Hardwood |
|
Heating Fuel
|
Other |
|
Heating Type
|
Hot Water, See Remarks |
|
Roof Material
|
Wood Shingle |
|
Roof Style
|
Unknown |
|
Stories Total
|
1 |
|
Size Interior
|
3300 Sqft |
|
Type
|
House |
|
Utility Water
|
Co-operative Well |
Parking
|
See Remarks
|
|
|
Attached Garage
|
2 |
|
Detached Garage
|
2 |
Land
|
Acreage
|
Yes |
|
Sewer
|
Septic Tank |
|
Size Frontage
|
240 Ft |
|
Size Irregular
|
1.1 |
|
Size Total
|
1.1 Ac|1 - 5 Acres |
|
Size Total Text
|
1.1 Ac|1 - 5 Acres |
|
Zoning Type
|
Residential |
Rooms
| Level |
Type |
Length |
Width |
Dimensions |
|
Main Level |
Bedroom |
|
|
10' x 19' |
|
Main Level |
Foyer |
|
|
17'8'' x 11'3'' |
|
Main Level |
Full Bathroom |
|
|
6'8'' x 8'4'' |
|
Main Level |
Den |
|
|
13'3'' x 13'0'' |
|
Main Level |
Bedroom |
|
|
13'4'' x 14'4'' |
|
Main Level |
Other |
|
|
15'6'' x 12'0'' |
|
Main Level |
5pc Ensuite Bath |
|
|
16'6'' x 19'5'' |
|
Main Level |
Primary Bedroom |
|
|
24'0'' x 19'9'' |
|
Main Level |
Kitchen |
|
|
12'0'' x 17'0'' |
|
Main Level |
Dining Room |
|
|
10'5'' x 13'9'' |
|
Main Level |
Living Room |
|
|
45'6'' x 18'0'' |
https://www.realtor.ca/real-estate/27027562/5121-ivy-road-eagle-bay-eagle-bay









