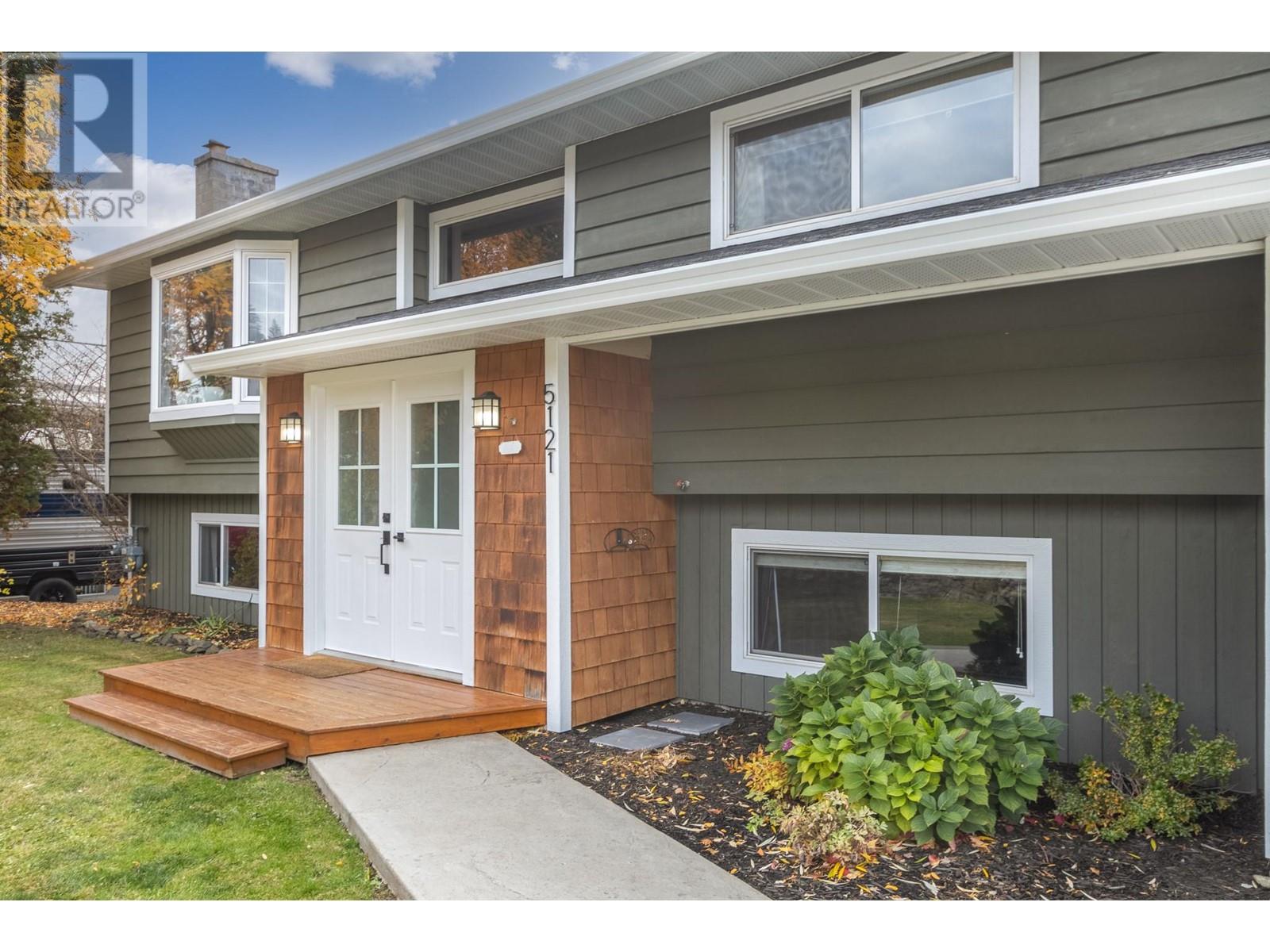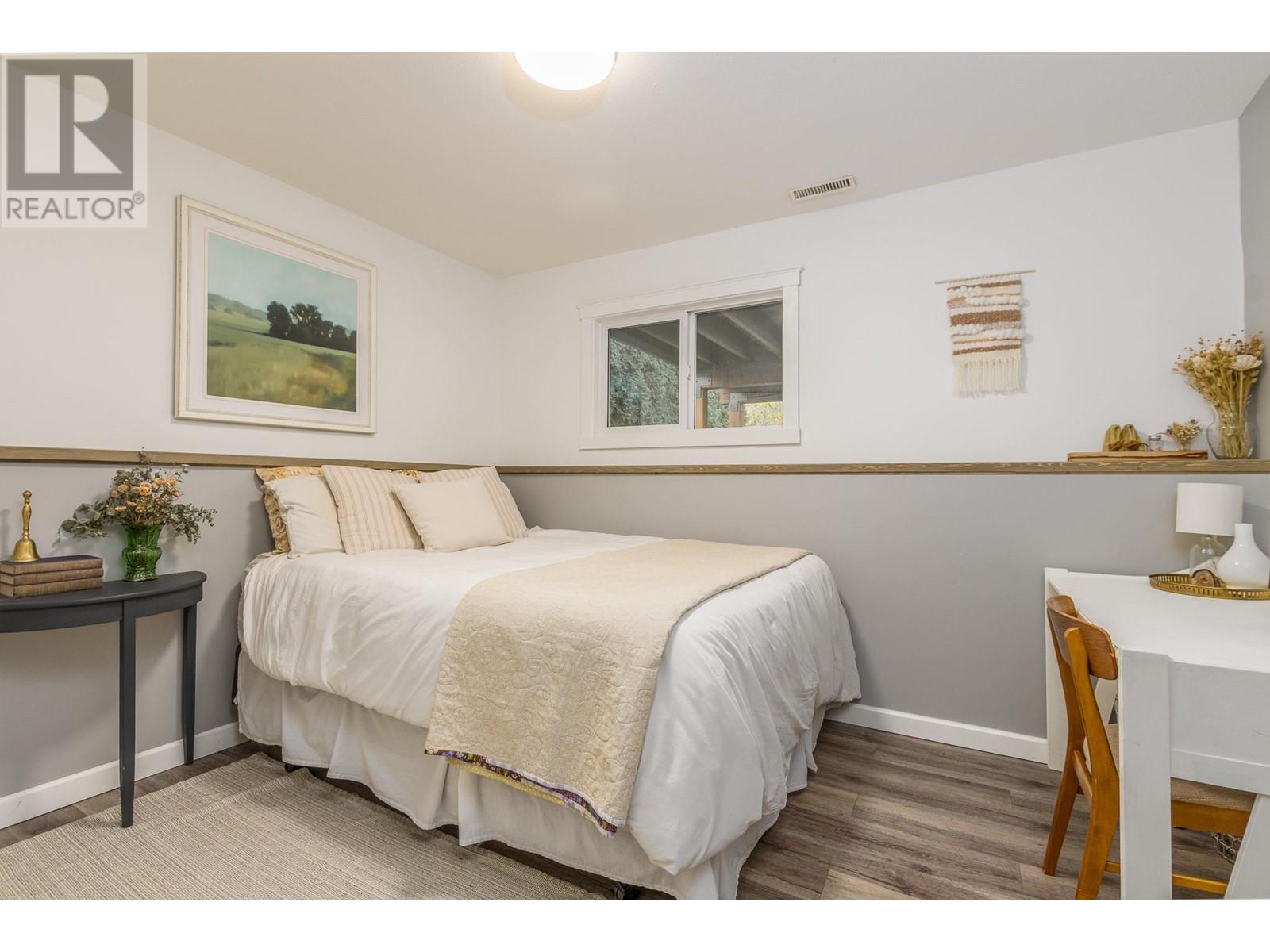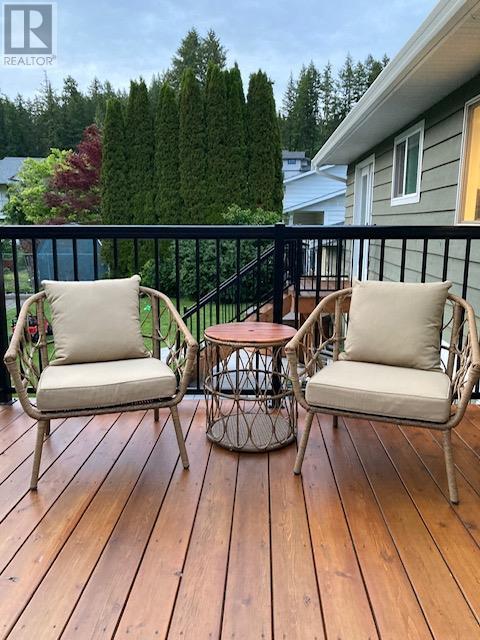4 Bedroom
3 Bathroom
2032 sqft
Central Air Conditioning
Forced Air
$779,000
This is what you've been waiting for. Experience modern comfort in this beautifully updated home in one of Salmon Arm’s most desirable and peaceful neighbourhoods, Lower Raven. A fully fenced and extremely private backyard provides the perfect place for a young family or a garden enthusiast. This immaculately maintained home has seen consistent updates and renovations over the past 10 years including a fully updated kitchen and appliances. A 200amp electrical service and a new 100amp sub panel in the garage, a new paved driveway with proper storm drainage and ample parking for your RV or boat. Four bedrooms and two and a half bathrooms with a full ensuite offer the flexibility for any size of family! Designed for ease and efficiency, the home features a natural gas, high-efficiency forced-air furnace, central air conditioning, and a water softener for extra comfort. Step outside to discover two custom fir-framed decks with cedar decking. The primary bedroom opens to a private deck leading to a hot tub, perfect for unwinding tranquillity. The backyard, adorned with cherry, pear, peach trees, raspberry bushes, and garden beds, transforms into a private, verdant retreat from spring through fall. This property is perfectly situated just a five-minute walk to Raven Park, and a five-minute drive to Canoe Beach, the boat launch, and Salmon Arm’s vibrant downtown. (id:46227)
Property Details
|
MLS® Number
|
10328159 |
|
Property Type
|
Single Family |
|
Neigbourhood
|
NE Salmon Arm |
|
Parking Space Total
|
2 |
Building
|
Bathroom Total
|
3 |
|
Bedrooms Total
|
4 |
|
Constructed Date
|
1977 |
|
Construction Style Attachment
|
Detached |
|
Cooling Type
|
Central Air Conditioning |
|
Half Bath Total
|
1 |
|
Heating Type
|
Forced Air |
|
Roof Material
|
Asphalt Shingle |
|
Roof Style
|
Unknown |
|
Stories Total
|
2 |
|
Size Interior
|
2032 Sqft |
|
Type
|
House |
|
Utility Water
|
Municipal Water |
Parking
Land
|
Acreage
|
No |
|
Sewer
|
Municipal Sewage System |
|
Size Irregular
|
0.19 |
|
Size Total
|
0.19 Ac|under 1 Acre |
|
Size Total Text
|
0.19 Ac|under 1 Acre |
|
Zoning Type
|
Unknown |
Rooms
| Level |
Type |
Length |
Width |
Dimensions |
|
Lower Level |
Utility Room |
|
|
11'5'' x 9' |
|
Lower Level |
Laundry Room |
|
|
11'5'' x 8'9'' |
|
Lower Level |
Full Bathroom |
|
|
6' x 7' |
|
Lower Level |
Bedroom |
|
|
12'9'' x 13'2'' |
|
Lower Level |
Bedroom |
|
|
11'5'' x 11'11'' |
|
Lower Level |
Family Room |
|
|
17'5'' x 12' |
|
Main Level |
Partial Bathroom |
|
|
2' x 5'11'' |
|
Main Level |
Bedroom |
|
|
11'7'' x 8'7'' |
|
Main Level |
4pc Ensuite Bath |
|
|
5'11'' x 7'9'' |
|
Main Level |
Primary Bedroom |
|
|
14' x 10' |
|
Main Level |
Dining Room |
|
|
11' x 8'7'' |
|
Main Level |
Kitchen |
|
|
11' x 12'9'' |
|
Main Level |
Living Room |
|
|
13'11'' x 18'4'' |
https://www.realtor.ca/real-estate/27633897/5121-14-street-ne-salmon-arm-ne-salmon-arm
































































































