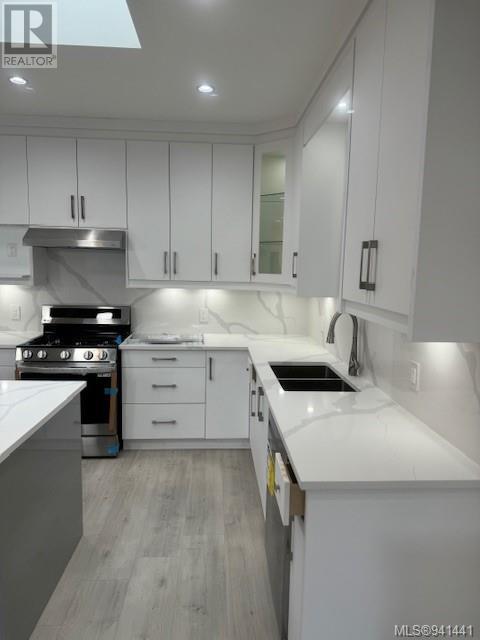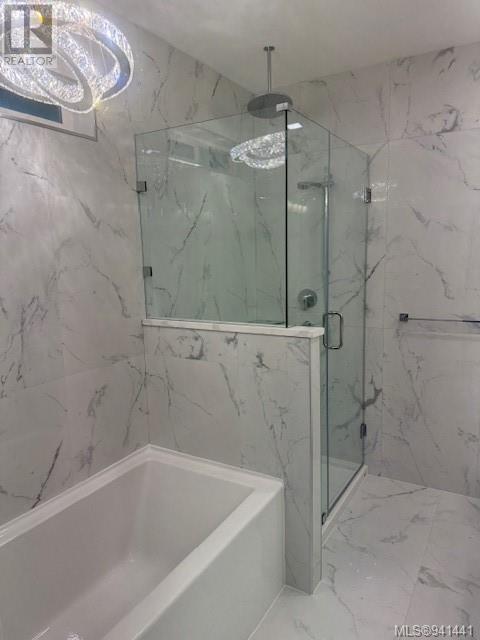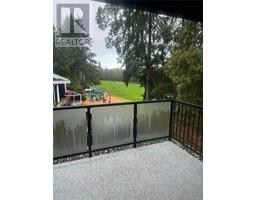5117 Williamson Rd Se Nanaimo, British Columbia V9V 1L1
5 Bedroom
4 Bathroom
2801 sqft
Fireplace
Air Conditioned
Baseboard Heaters, Forced Air, Heat Pump
$1,179,000
Central located home under construction with 5 bedrooms/ 4 bath and plus den including 2 bedroom legal suite will be ready to move in Sep. 2024.Features Quartz countertops in up and down kitchen and in all bath, 2 hydro meters , on demand gas hot water tank and separate HWT tank for suite , 9 ft. ceilings upper and bottom floor , BBQ outlet, all stainless steel appliances included in upper and bottom kitchen ,Heat pump , landscaped exterior, close to elementary school. (id:46227)
Property Details
| MLS® Number | 941441 |
| Property Type | Single Family |
| Neigbourhood | North Nanaimo |
| Features | Central Location, Southern Exposure, Other |
| Parking Space Total | 4 |
| View Type | Mountain View |
Building
| Bathroom Total | 4 |
| Bedrooms Total | 5 |
| Constructed Date | 2024 |
| Cooling Type | Air Conditioned |
| Fireplace Present | Yes |
| Fireplace Total | 1 |
| Heating Fuel | Electric, Natural Gas |
| Heating Type | Baseboard Heaters, Forced Air, Heat Pump |
| Size Interior | 2801 Sqft |
| Total Finished Area | 2801 Sqft |
| Type | House |
Land
| Access Type | Road Access |
| Acreage | No |
| Size Irregular | 4326 |
| Size Total | 4326 Sqft |
| Size Total Text | 4326 Sqft |
| Zoning Type | Residential |
Rooms
| Level | Type | Length | Width | Dimensions |
|---|---|---|---|---|
| Lower Level | Bathroom | 5 ft | 7 ft | 5 ft x 7 ft |
| Lower Level | Bedroom | 10 ft | 10 ft | 10 ft x 10 ft |
| Lower Level | Media | 12 ft | Measurements not available x 12 ft | |
| Lower Level | Bathroom | 3-Piece | ||
| Lower Level | Bathroom | 4-Piece | ||
| Lower Level | Bedroom | 10 ft | Measurements not available x 10 ft | |
| Lower Level | Kitchen | 10 ft | 10 ft x Measurements not available | |
| Lower Level | Living Room/dining Room | 10 ft | Measurements not available x 10 ft | |
| Main Level | Bedroom | 11 ft | Measurements not available x 11 ft | |
| Main Level | Ensuite | 5-Piece | ||
| Main Level | Bedroom | 10 ft | Measurements not available x 10 ft | |
| Main Level | Primary Bedroom | 13'4 x 15'6 | ||
| Main Level | Kitchen | 16'6 x 9'6 | ||
| Main Level | Living Room/dining Room | 31 ft | 14 ft | 31 ft x 14 ft |
https://www.realtor.ca/real-estate/25969697/5117-williamson-rd-se-nanaimo-north-nanaimo


































































