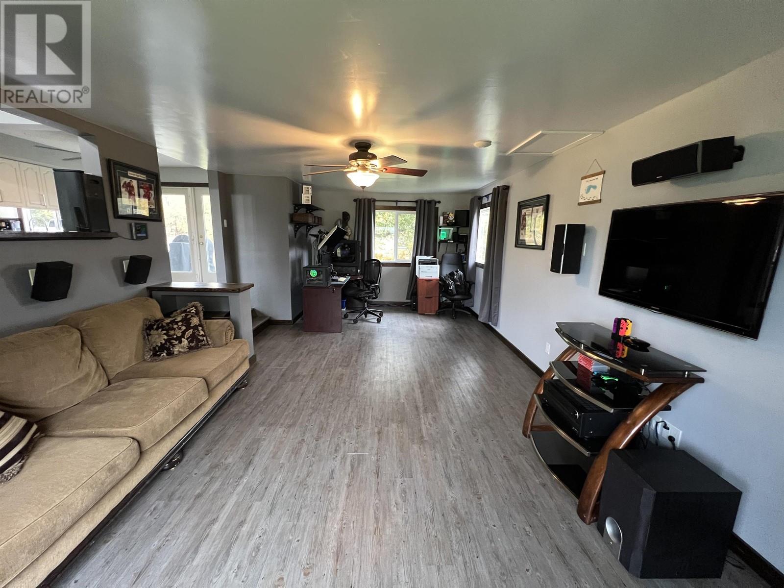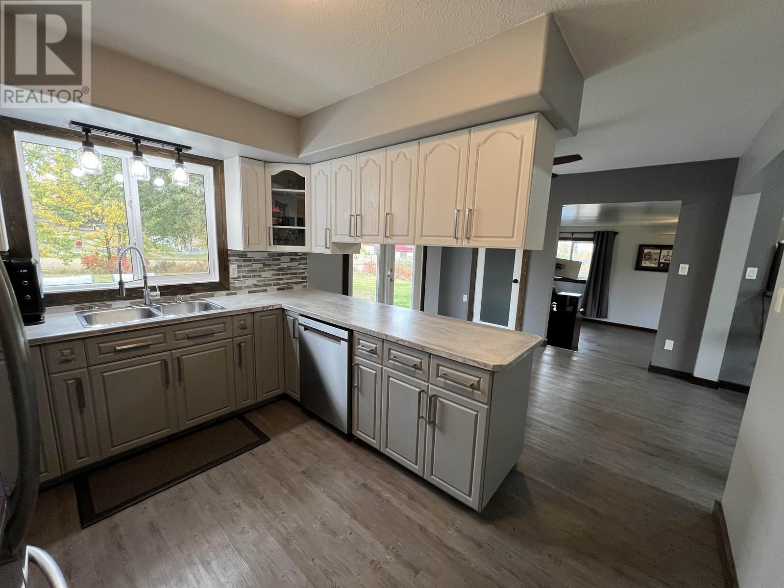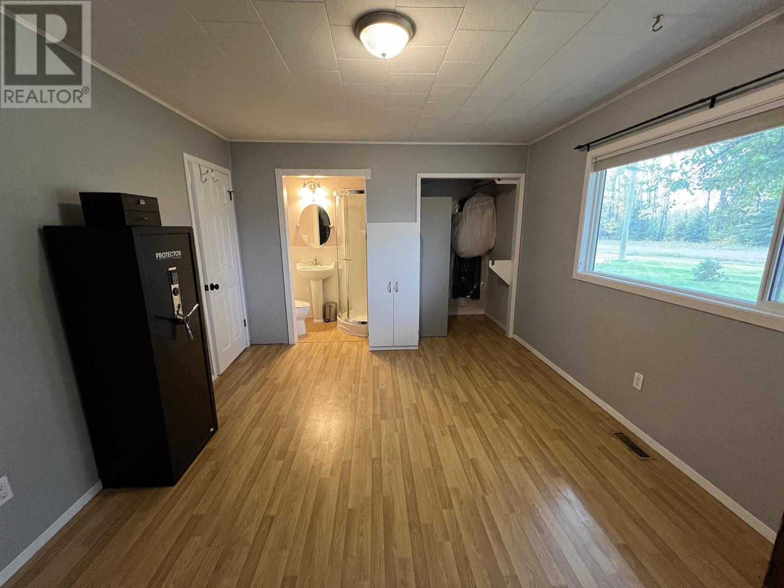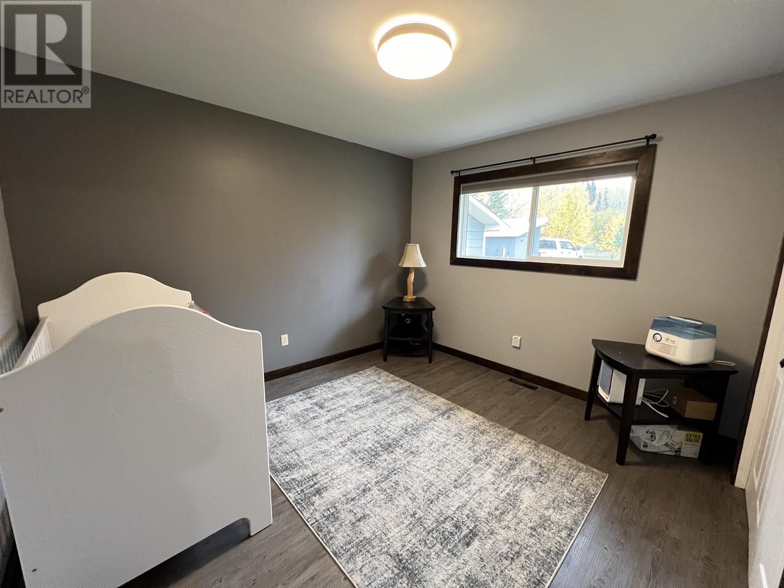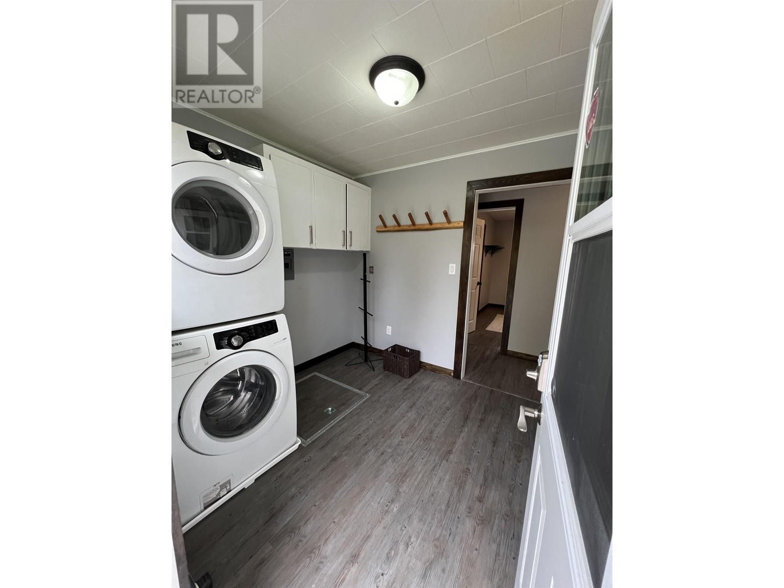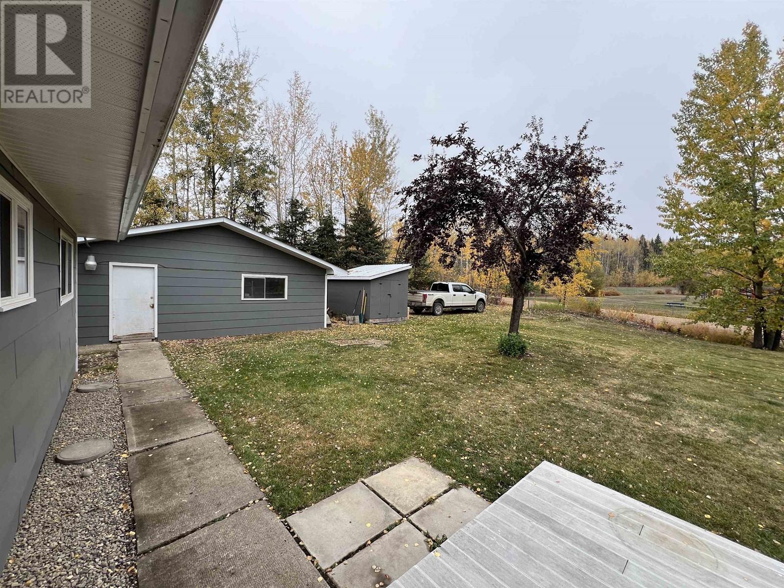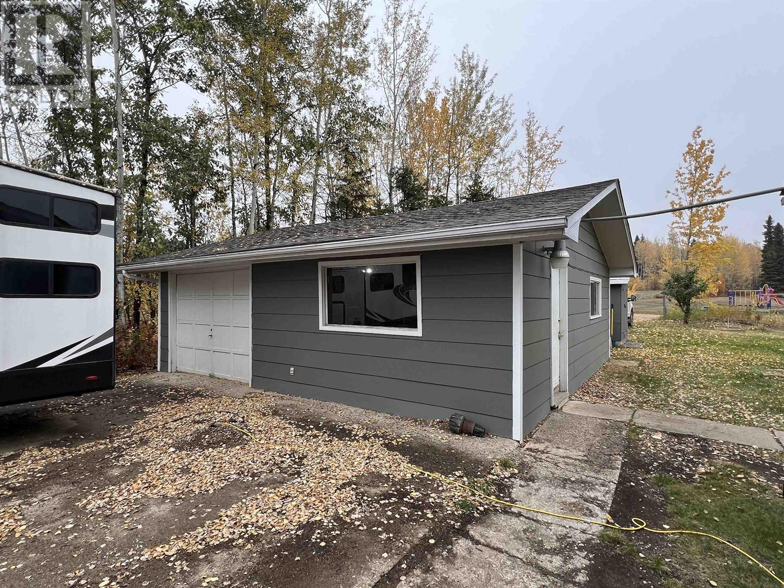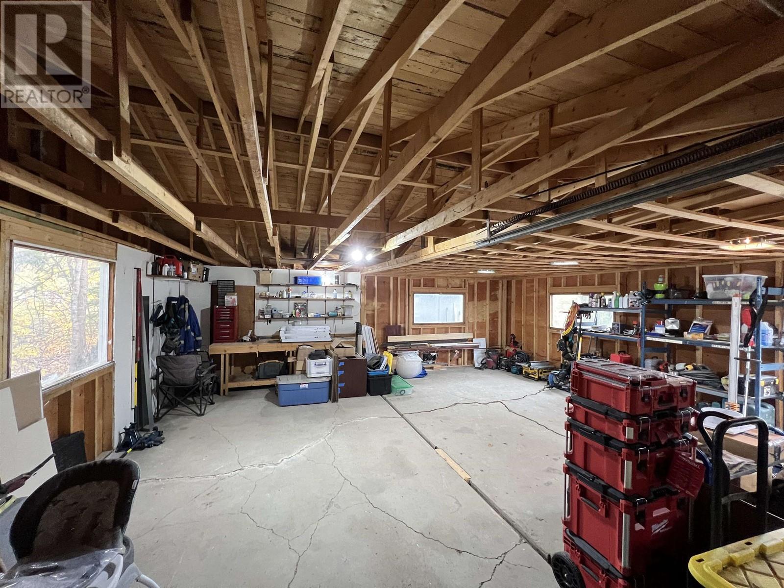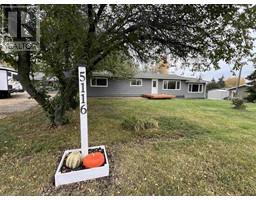3 Bedroom
2 Bathroom
1584 sqft
Ranch
Forced Air
$259,900
Step into comfort and warmth in this roomy one-level rancher! With a spacious sunken living room that beckons for cozy evenings, this home offers 3 large bedrooms and 2 bathrooms—perfect for family living! The freshly updated kitchen is a chef’s delight, featuring modern finishes. Enjoy neutral paint tones and flooring that create an inviting atmosphere throughout. The great curb appeal will make you feel proud to call this place home. With ample parking, a detached wired garage, storage shed, and a deck that overlooks a large, mature yard with fruit trees—perfect for summer barbecues and peaceful mornings with coffee in hand. Backing onto a school yard, this home is a perfect fit for families, offering you convenience. Imagine the memories you’ll create here! Don’t let this gem slip away! (id:46227)
Property Details
|
MLS® Number
|
R2930333 |
|
Property Type
|
Single Family |
Building
|
Bathroom Total
|
2 |
|
Bedrooms Total
|
3 |
|
Appliances
|
Washer, Dryer, Refrigerator, Stove, Dishwasher |
|
Architectural Style
|
Ranch |
|
Basement Type
|
Crawl Space |
|
Constructed Date
|
1970 |
|
Construction Style Attachment
|
Detached |
|
Foundation Type
|
Concrete Perimeter |
|
Heating Fuel
|
Natural Gas |
|
Heating Type
|
Forced Air |
|
Roof Material
|
Asphalt Shingle |
|
Roof Style
|
Conventional |
|
Stories Total
|
1 |
|
Size Interior
|
1584 Sqft |
|
Type
|
House |
|
Utility Water
|
Municipal Water |
Parking
Land
|
Acreage
|
No |
|
Size Irregular
|
19650 |
|
Size Total
|
19650 Sqft |
|
Size Total Text
|
19650 Sqft |
Rooms
| Level |
Type |
Length |
Width |
Dimensions |
|
Main Level |
Living Room |
20 ft |
11 ft ,6 in |
20 ft x 11 ft ,6 in |
|
Main Level |
Kitchen |
11 ft ,6 in |
9 ft ,8 in |
11 ft ,6 in x 9 ft ,8 in |
|
Main Level |
Dining Room |
9 ft |
11 ft ,6 in |
9 ft x 11 ft ,6 in |
|
Main Level |
Family Room |
14 ft |
23 ft |
14 ft x 23 ft |
|
Main Level |
Primary Bedroom |
11 ft ,6 in |
13 ft ,1 in |
11 ft ,6 in x 13 ft ,1 in |
|
Main Level |
Bedroom 2 |
11 ft ,6 in |
11 ft |
11 ft ,6 in x 11 ft |
|
Main Level |
Bedroom 3 |
10 ft ,4 in |
11 ft ,6 in |
10 ft ,4 in x 11 ft ,6 in |
|
Main Level |
Laundry Room |
8 ft |
8 ft ,6 in |
8 ft x 8 ft ,6 in |
https://www.realtor.ca/real-estate/27473618/5116-sunset-drive-fort-nelson














