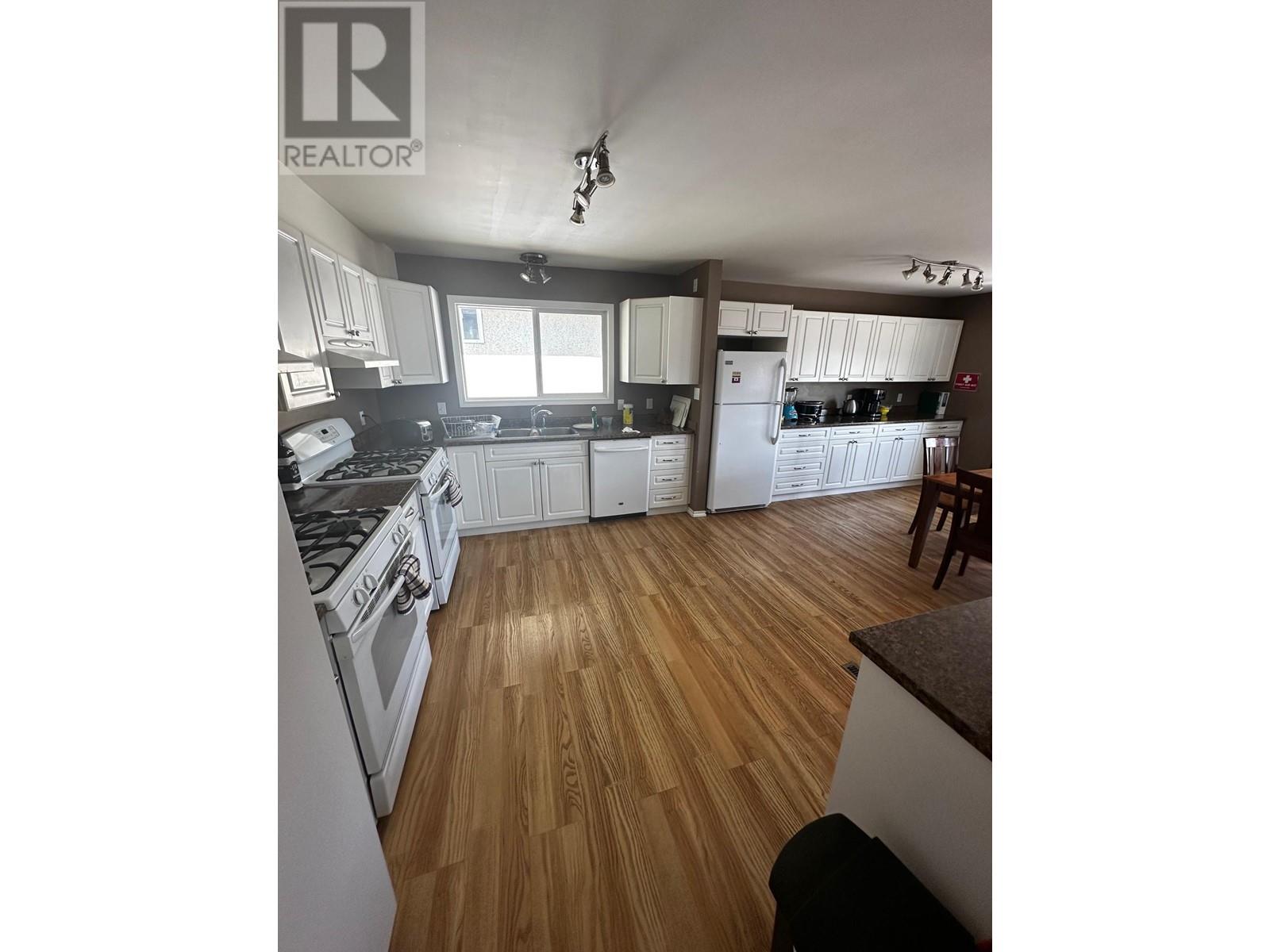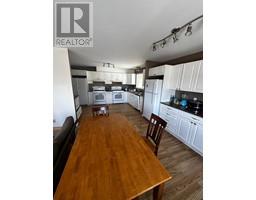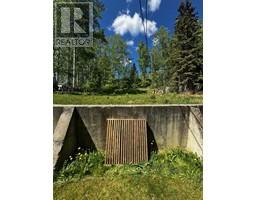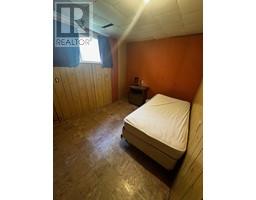8 Bedroom
2 Bathroom
2677 sqft
Fireplace
Forced Air
Sloping
$250,000
CREW HOUSE DELUXE! This home has been set up to accommodate a large group of employees. The kitchen is massive and offers two full ovens, there are multiple fridges, and 8 bedrooms! Should you have a large crew you need to house, or simply a huge family, have a look at this affordable and centrally located home. Some updates include a new front deck and renovated kitchen. This home is located downtown Chetwynd and offers a gorgeous mountain view. Call today to book your private viewing! (id:46227)
Property Details
|
MLS® Number
|
10315760 |
|
Property Type
|
Single Family |
|
Neigbourhood
|
Chetwynd |
|
Amenities Near By
|
Recreation |
|
Features
|
Sloping, Balcony |
|
Parking Space Total
|
4 |
|
View Type
|
Mountain View |
Building
|
Bathroom Total
|
2 |
|
Bedrooms Total
|
8 |
|
Appliances
|
Refrigerator, Dishwasher, Dryer, Oven, Washer |
|
Constructed Date
|
1964 |
|
Construction Style Attachment
|
Detached |
|
Exterior Finish
|
Stucco |
|
Fireplace Fuel
|
Wood |
|
Fireplace Present
|
Yes |
|
Fireplace Type
|
Conventional |
|
Flooring Type
|
Mixed Flooring |
|
Heating Type
|
Forced Air |
|
Roof Material
|
Asphalt Shingle |
|
Roof Style
|
Unknown |
|
Stories Total
|
3 |
|
Size Interior
|
2677 Sqft |
|
Type
|
House |
|
Utility Water
|
Municipal Water |
Parking
Land
|
Acreage
|
No |
|
Fence Type
|
Not Fenced |
|
Land Amenities
|
Recreation |
|
Landscape Features
|
Sloping |
|
Sewer
|
Municipal Sewage System |
|
Size Irregular
|
0.23 |
|
Size Total
|
0.23 Ac|under 1 Acre |
|
Size Total Text
|
0.23 Ac|under 1 Acre |
|
Zoning Type
|
Residential |
Rooms
| Level |
Type |
Length |
Width |
Dimensions |
|
Second Level |
3pc Bathroom |
|
|
Measurements not available |
|
Second Level |
Primary Bedroom |
|
|
14' x 13' |
|
Second Level |
Bedroom |
|
|
9'6'' x 13' |
|
Second Level |
Kitchen |
|
|
13' x 13' |
|
Second Level |
Dining Room |
|
|
9'7'' x 11' |
|
Second Level |
Living Room |
|
|
13'3'' x 16' |
|
Basement |
Bedroom |
|
|
9'2'' x 11'5'' |
|
Basement |
Bedroom |
|
|
12'5'' x 11'5'' |
|
Basement |
Other |
|
|
9'5'' x 6' |
|
Basement |
3pc Bathroom |
|
|
Measurements not available |
|
Basement |
Bedroom |
|
|
7'2'' x 12' |
|
Basement |
Other |
|
|
7'8'' x 8' |
|
Basement |
Bedroom |
|
|
8'9'' x 11'6'' |
|
Main Level |
Other |
|
|
12'5'' x 7'7'' |
|
Main Level |
Foyer |
|
|
8'7'' x 7' |
|
Main Level |
Laundry Room |
|
|
7'8'' x 5'8'' |
|
Main Level |
Bedroom |
|
|
11'7'' x 9' |
|
Main Level |
Bedroom |
|
|
12'6'' x 9'4'' |
|
Main Level |
Storage |
|
|
12'5'' x 6'5'' |
https://www.realtor.ca/real-estate/26980282/5113-47-avenue-nw-chetwynd-chetwynd








































