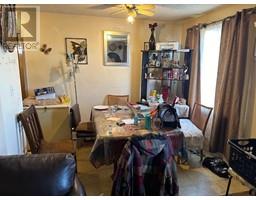3 Bedroom
1 Bathroom
1824 sqft
Ranch
Forced Air, See Remarks
$135,000
IS THIS THE ONE? The star of this property is the affordable price tag! 3-bedroom rancher style, complete with a fully unfinished basement which leaves room for future growth. This is a canvas ready and waiting for your creative ideas and personal touch. Transform this space into a splendid man cave, a chic home studio, stylish gym, or anything your heart desires. Embrace the opportunity to craft your dream home in this cozy rancher that perfectly encapsulates affordable living with a lot of potential! Home is where your story begins; let us make this chapter a memorable one. (id:46227)
Property Details
|
MLS® Number
|
10325023 |
|
Property Type
|
Single Family |
|
Neigbourhood
|
Pouce Coupe |
|
Amenities Near By
|
Schools |
|
Parking Space Total
|
1 |
Building
|
Bathroom Total
|
1 |
|
Bedrooms Total
|
3 |
|
Appliances
|
Oven |
|
Architectural Style
|
Ranch |
|
Basement Type
|
Full |
|
Constructed Date
|
1975 |
|
Construction Style Attachment
|
Detached |
|
Fire Protection
|
Smoke Detector Only |
|
Heating Type
|
Forced Air, See Remarks |
|
Roof Material
|
Asphalt Shingle |
|
Roof Style
|
Unknown |
|
Stories Total
|
2 |
|
Size Interior
|
1824 Sqft |
|
Type
|
House |
|
Utility Water
|
Municipal Water |
Parking
Land
|
Access Type
|
Easy Access |
|
Acreage
|
No |
|
Land Amenities
|
Schools |
|
Sewer
|
Municipal Sewage System |
|
Size Frontage
|
40 Ft |
|
Size Irregular
|
0.13 |
|
Size Total
|
0.13 Ac|under 1 Acre |
|
Size Total Text
|
0.13 Ac|under 1 Acre |
|
Zoning Type
|
Unknown |
Rooms
| Level |
Type |
Length |
Width |
Dimensions |
|
Basement |
Utility Room |
|
|
21'11'' x 38'4'' |
|
Main Level |
Bedroom |
|
|
7'5'' x 7'5'' |
|
Main Level |
4pc Bathroom |
|
|
Measurements not available |
|
Main Level |
Primary Bedroom |
|
|
7'10'' x 10'4'' |
|
Main Level |
Bedroom |
|
|
7'9'' x 8'10'' |
|
Main Level |
Dining Room |
|
|
9'4'' x 7'10'' |
|
Main Level |
Kitchen |
|
|
8'11'' x 7'4'' |
|
Main Level |
Living Room |
|
|
11'7'' x 17'3'' |
https://www.realtor.ca/real-estate/27470134/5111-51-avenue-pouce-coupe-pouce-coupe
















