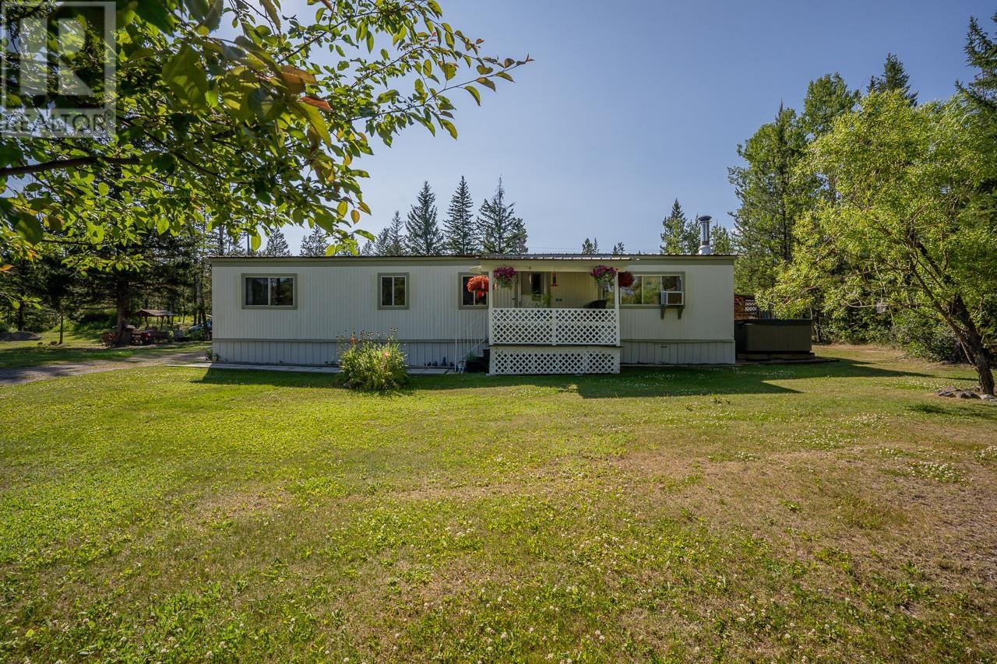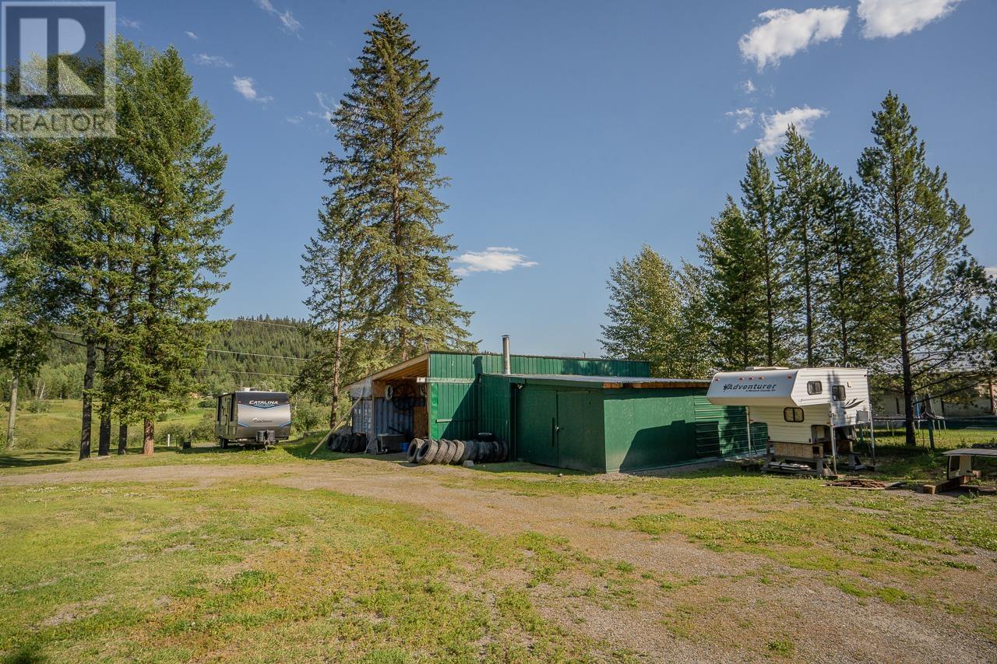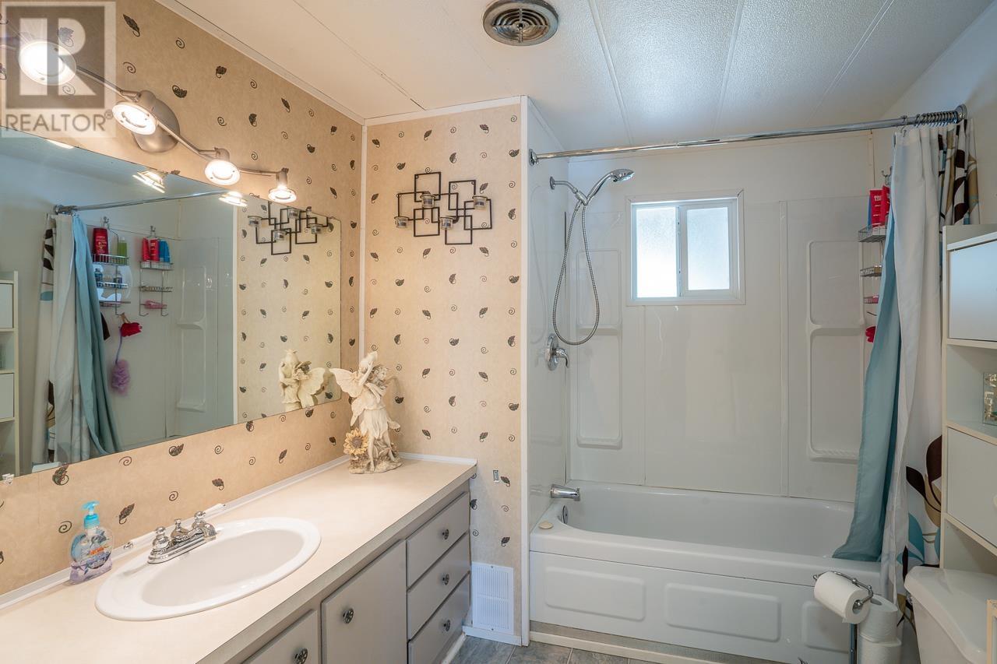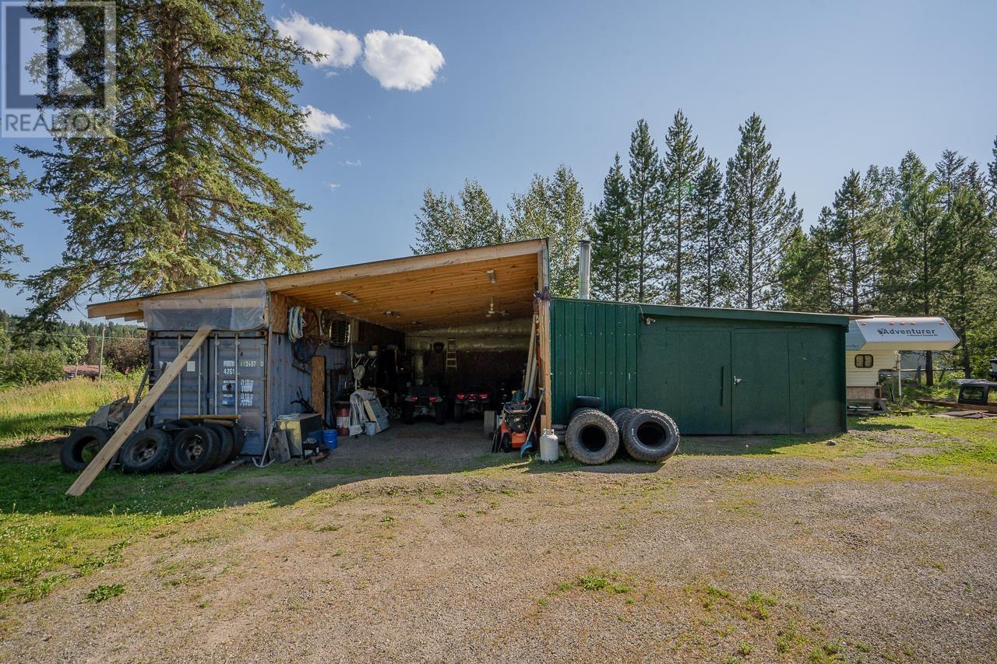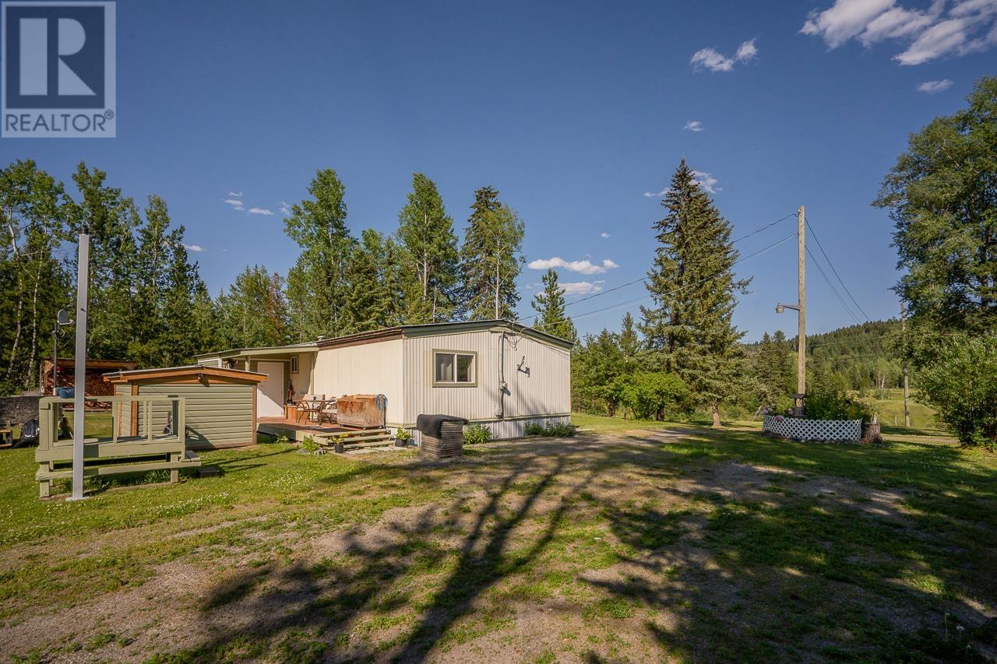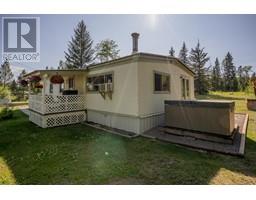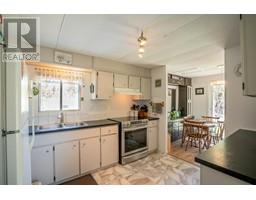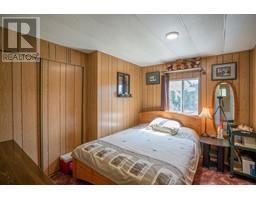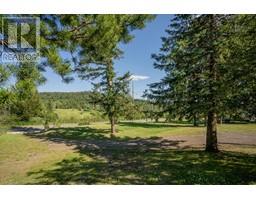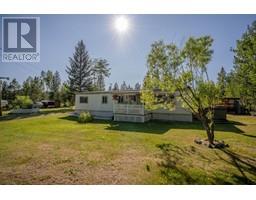4 Bedroom
2 Bathroom
1298 sqft
Fireplace
Forced Air
Acreage
$384,000
Affordable family home!! This property has so much cool stuff to offer. It has 2 separate titles which give you over an acre to roam, garden and get creative. It gets great sun and has a dreamy view over Bridge Creek and a neighbouring ranch. Impeccable yard vibes! The home is a double wide manufactured home that has had quite a few recent updates to make it bright and cheery inside! A blaze king wood stove keeps things extra cozy too. The yard is partially fenced and there is a really cool shop built around 2 sea cans that has been totally set up for a trucker. There is even drive-through access between Canim-Hendrix and Perkins Rd. Ideal! One of best bits, though, is the amazing hot tub just outside the dining room sliding doors for year-round use. This could be the perfect spot for you! (id:46227)
Property Details
|
MLS® Number
|
R2859137 |
|
Property Type
|
Single Family |
|
Structure
|
Workshop |
|
View Type
|
Valley View |
Building
|
Bathroom Total
|
2 |
|
Bedrooms Total
|
4 |
|
Appliances
|
Hot Tub, Refrigerator, Stove |
|
Basement Type
|
None |
|
Constructed Date
|
1973 |
|
Construction Style Attachment
|
Detached |
|
Construction Style Other
|
Manufactured |
|
Fireplace Present
|
Yes |
|
Fireplace Total
|
1 |
|
Fixture
|
Drapes/window Coverings |
|
Foundation Type
|
Unknown |
|
Heating Fuel
|
Wood |
|
Heating Type
|
Forced Air |
|
Roof Material
|
Metal |
|
Roof Style
|
Conventional |
|
Stories Total
|
1 |
|
Size Interior
|
1298 Sqft |
|
Type
|
Manufactured Home/mobile |
|
Utility Water
|
Drilled Well |
Parking
Land
|
Acreage
|
Yes |
|
Size Irregular
|
1.29 |
|
Size Total
|
1.29 Ac |
|
Size Total Text
|
1.29 Ac |
Rooms
| Level |
Type |
Length |
Width |
Dimensions |
|
Main Level |
Living Room |
17 ft |
12 ft ,1 in |
17 ft x 12 ft ,1 in |
|
Main Level |
Kitchen |
11 ft |
9 ft |
11 ft x 9 ft |
|
Main Level |
Dining Room |
9 ft |
7 ft |
9 ft x 7 ft |
|
Main Level |
Laundry Room |
8 ft |
5 ft |
8 ft x 5 ft |
|
Main Level |
Mud Room |
8 ft |
7 ft |
8 ft x 7 ft |
|
Main Level |
Primary Bedroom |
11 ft ,1 in |
11 ft |
11 ft ,1 in x 11 ft |
|
Main Level |
Bedroom 2 |
11 ft |
9 ft |
11 ft x 9 ft |
|
Main Level |
Bedroom 3 |
11 ft ,1 in |
8 ft ,1 in |
11 ft ,1 in x 8 ft ,1 in |
|
Main Level |
Bedroom 4 |
9 ft ,1 in |
7 ft ,1 in |
9 ft ,1 in x 7 ft ,1 in |
|
Main Level |
Other |
5 ft ,1 in |
3 ft |
5 ft ,1 in x 3 ft |
https://www.realtor.ca/real-estate/26618672/5110-perkins-road-forest-grove


