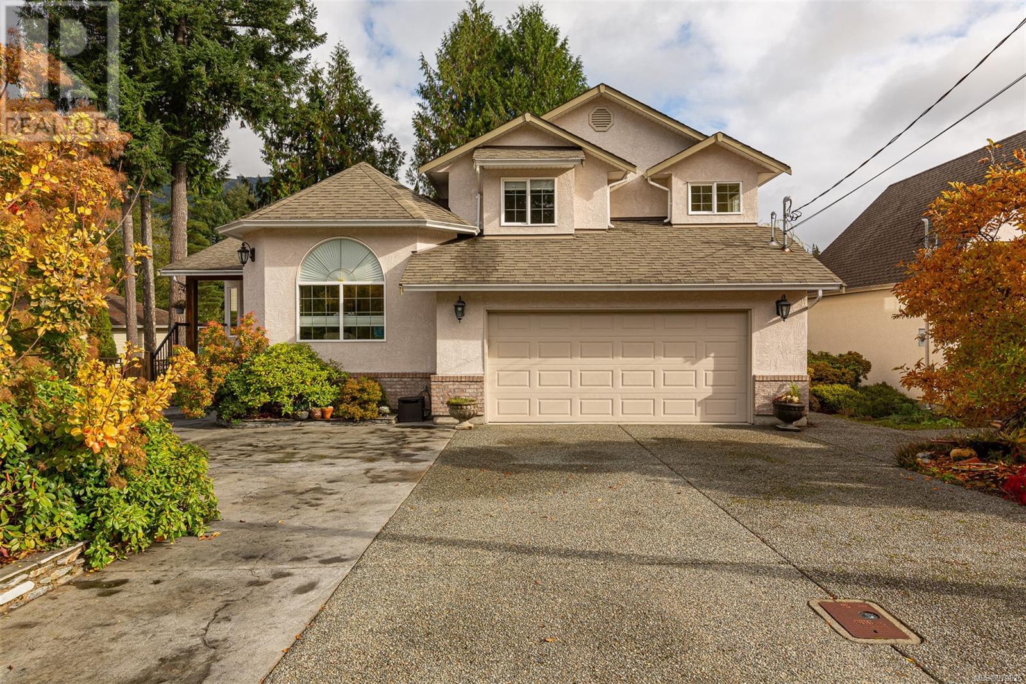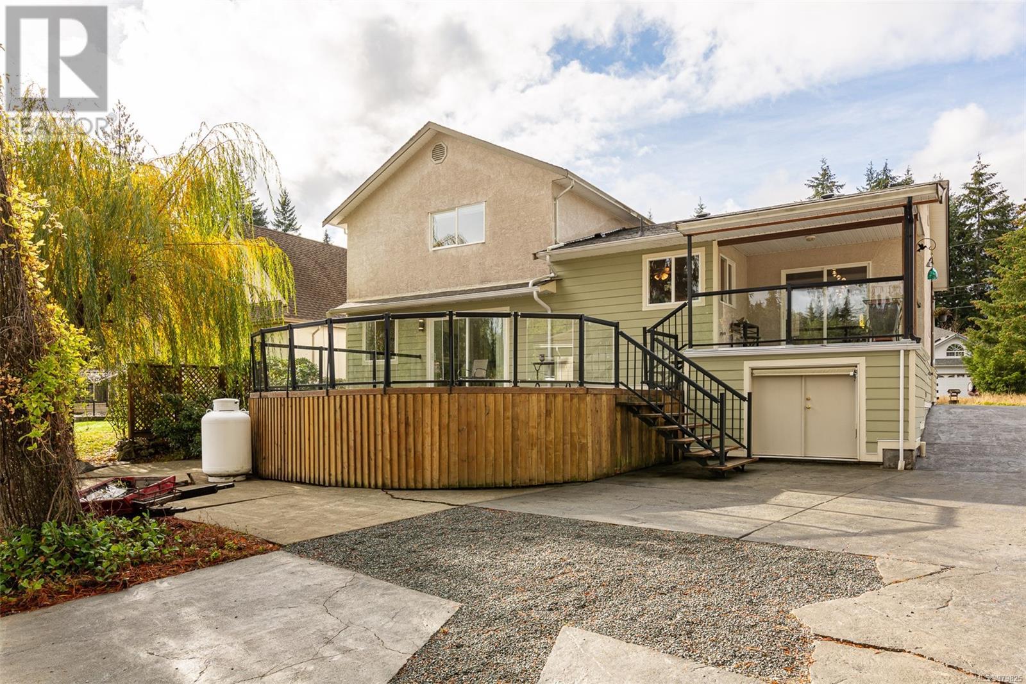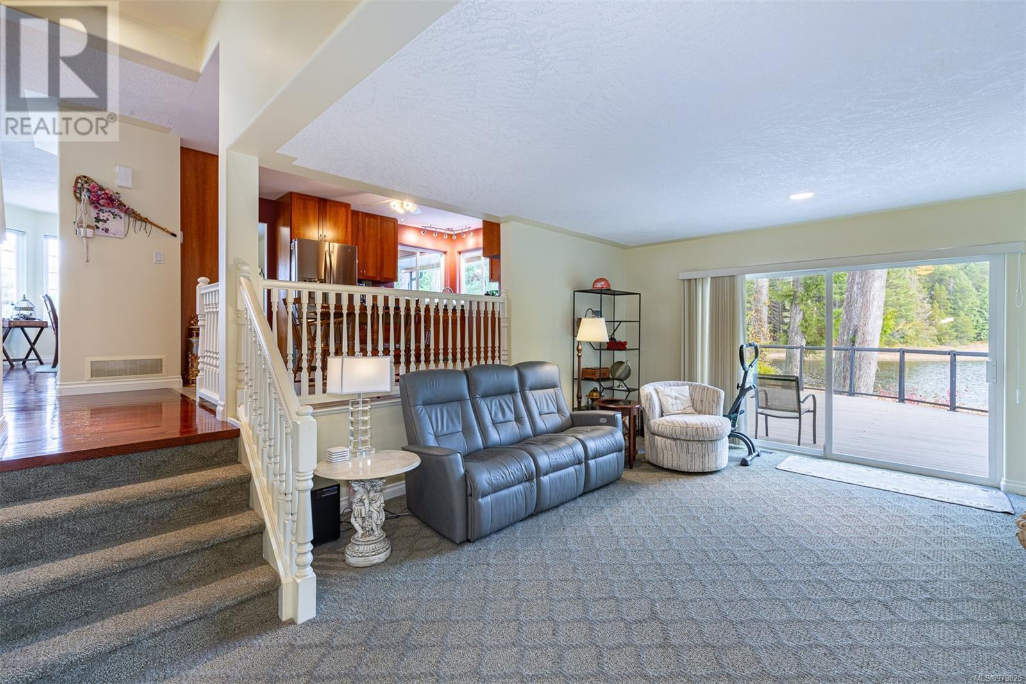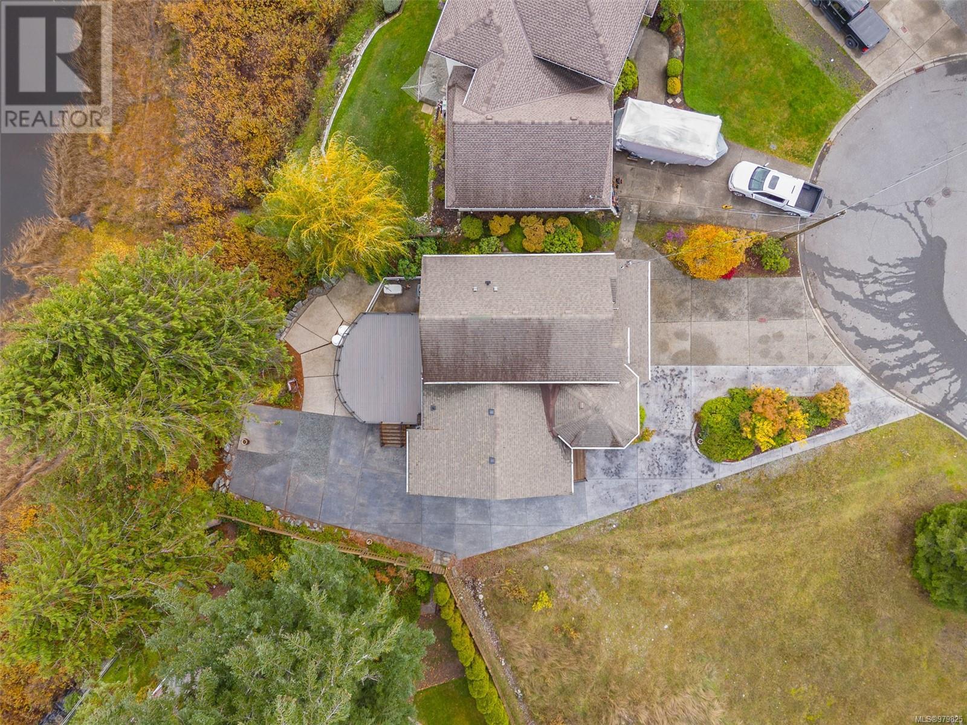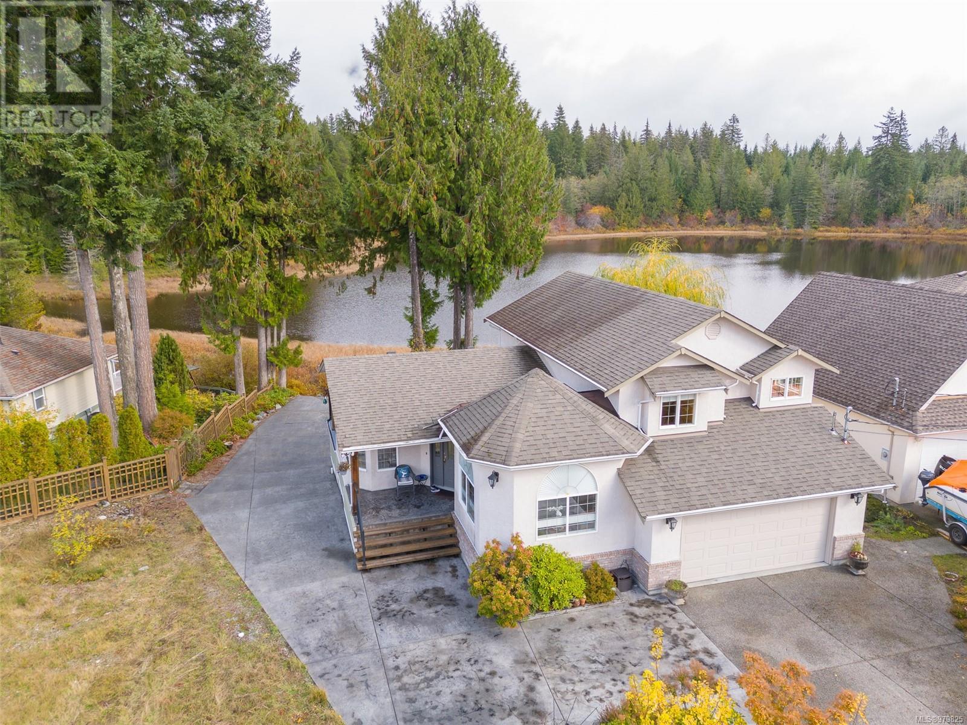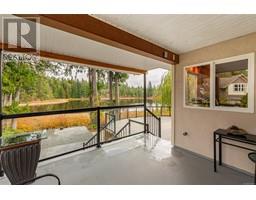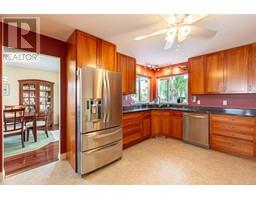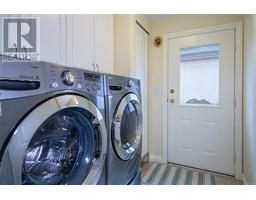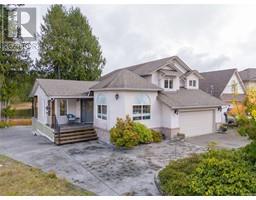3 Bedroom
3 Bathroom
3819 sqft
Fireplace
Fully Air Conditioned
Heat Pump
Waterfront On Lake
$999,000
SERENITY NOW! Nestled on the peaceful shores of Grant Lake, this exceptional waterfront home is one of only a few properties on this private, end-of-cul-de-sac location. Imagine savouring the sights and sounds of nature—birds, wildlife, and the gentle lap of water—right from your private deck or through the many large windows throughout the house, which offer stunning views. Custom-built in 2001, this home has only ever been owned by one family, and the pride of ownership shines through. Impeccably maintained, it feels just like new inside, making it a truly move-in-ready gem for you to enjoy. Spread over 2,000 square feet, you'll find 3 spacious bedrooms, a den, 3 bathrooms, a formal living room, and a cozy family room. The home also boasts a double car garage and a huge crawlspace, providing ample room for storage and your organizational needs. Opportunities like this don’t come around often—schedule your showing today and make this lakeside retreat your forever home! (id:46227)
Property Details
|
MLS® Number
|
979825 |
|
Property Type
|
Single Family |
|
Neigbourhood
|
Lake Cowichan |
|
Features
|
Cul-de-sac, Level Lot, Park Setting, Other |
|
Parking Space Total
|
6 |
|
View Type
|
Lake View, Mountain View |
|
Water Front Type
|
Waterfront On Lake |
Building
|
Bathroom Total
|
3 |
|
Bedrooms Total
|
3 |
|
Constructed Date
|
2001 |
|
Cooling Type
|
Fully Air Conditioned |
|
Fireplace Present
|
Yes |
|
Fireplace Total
|
2 |
|
Heating Type
|
Heat Pump |
|
Size Interior
|
3819 Sqft |
|
Total Finished Area
|
2018 Sqft |
|
Type
|
House |
Land
|
Access Type
|
Road Access |
|
Acreage
|
No |
|
Size Irregular
|
7405 |
|
Size Total
|
7405 Sqft |
|
Size Total Text
|
7405 Sqft |
|
Zoning Description
|
R3 |
|
Zoning Type
|
Residential |
Rooms
| Level |
Type |
Length |
Width |
Dimensions |
|
Second Level |
Bathroom |
|
|
4-Piece |
|
Second Level |
Bedroom |
|
|
10'1 x 11'8 |
|
Second Level |
Bedroom |
|
12 ft |
Measurements not available x 12 ft |
|
Second Level |
Ensuite |
|
|
3-Piece |
|
Second Level |
Primary Bedroom |
|
14 ft |
Measurements not available x 14 ft |
|
Lower Level |
Workshop |
|
|
10'2 x 11'7 |
|
Main Level |
Bathroom |
|
|
3-Piece |
|
Main Level |
Laundry Room |
|
6 ft |
Measurements not available x 6 ft |
|
Main Level |
Den |
|
|
8'1 x 10'1 |
|
Main Level |
Family Room |
|
|
12'6 x 18'7 |
|
Main Level |
Kitchen |
|
15 ft |
Measurements not available x 15 ft |
|
Main Level |
Living Room |
|
|
13'7 x 17'10 |
|
Main Level |
Dining Room |
11 ft |
13 ft |
11 ft x 13 ft |
https://www.realtor.ca/real-estate/27609600/511-johel-cres-lake-cowichan-lake-cowichan



